2 725 foton på vardagsrum, med vinylgolv
Sortera efter:
Budget
Sortera efter:Populärt i dag
241 - 260 av 2 725 foton
Artikel 1 av 3
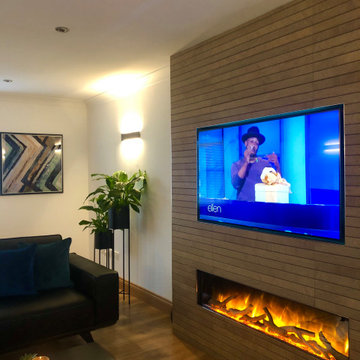
Custom created media wall to house Flamerite integrated fire and TV with Porcelanosa wood effect tiles.
Idéer för att renovera ett stort funkis allrum med öppen planlösning, med bruna väggar, vinylgolv, en spiselkrans i trä, en inbyggd mediavägg och brunt golv
Idéer för att renovera ett stort funkis allrum med öppen planlösning, med bruna väggar, vinylgolv, en spiselkrans i trä, en inbyggd mediavägg och brunt golv
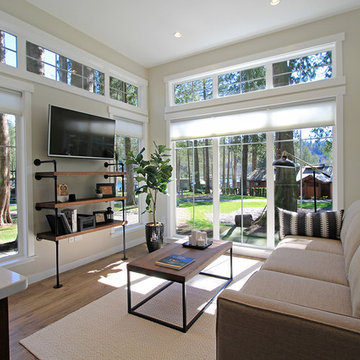
Idéer för ett litet amerikanskt allrum med öppen planlösning, med grå väggar, vinylgolv och en väggmonterad TV
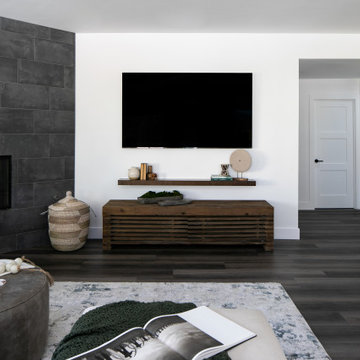
Contemporary Craftsman designed by Kennedy Cole Interior Design.
build: Luxe Remodeling
Inredning av ett modernt mellanstort allrum med öppen planlösning, med vita väggar, vinylgolv, en öppen hörnspis, en spiselkrans i trä, en väggmonterad TV och brunt golv
Inredning av ett modernt mellanstort allrum med öppen planlösning, med vita väggar, vinylgolv, en öppen hörnspis, en spiselkrans i trä, en väggmonterad TV och brunt golv
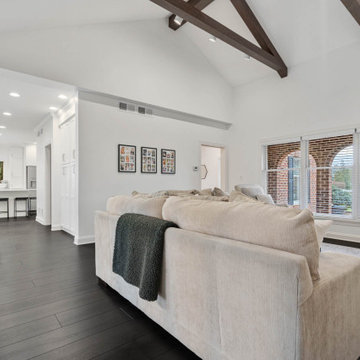
Our darkest brown shade, these classy espresso vinyl planks are sure to make an impact. With the Modin Collection, we have raised the bar on luxury vinyl plank. The result is a new standard in resilient flooring. Modin offers true embossed in register texture, a low sheen level, a rigid SPC core, an industry-leading wear layer, and so much more.
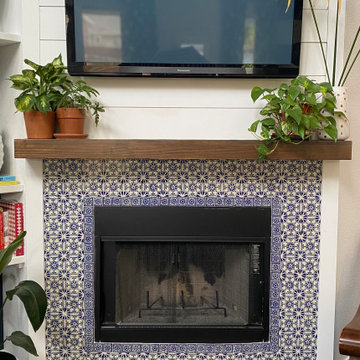
Foto på ett mellanstort maritimt allrum med öppen planlösning, med vita väggar, vinylgolv, en öppen hörnspis, en spiselkrans i trä, en väggmonterad TV och brunt golv
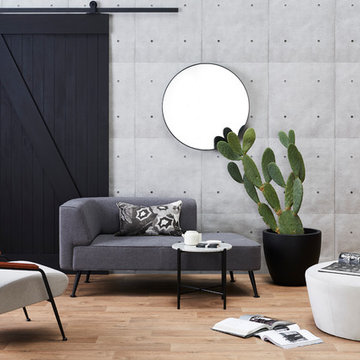
Citizens of Style
Exempel på ett mellanstort skandinaviskt allrum med öppen planlösning, med grå väggar, vinylgolv och brunt golv
Exempel på ett mellanstort skandinaviskt allrum med öppen planlösning, med grå väggar, vinylgolv och brunt golv
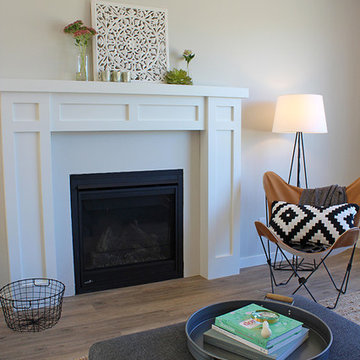
Idéer för ett stort amerikanskt allrum med öppen planlösning, med grå väggar, vinylgolv, en standard öppen spis och en spiselkrans i trä
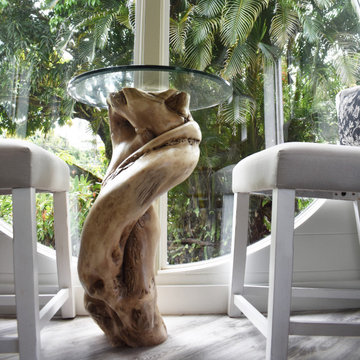
A Drift wood table stem found on the beaches of Hawaii.
I love working with clients that have ideas that I have been waiting to bring to life. All of the owner requests were things I had been wanting to try in an Oasis model. The table and seating area in the circle window bump out that normally had a bar spanning the window; the round tub with the rounded tiled wall instead of a typical angled corner shower; an extended loft making a big semi circle window possible that follows the already curved roof. These were all ideas that I just loved and was happy to figure out. I love how different each unit can turn out to fit someones personality.
The Oasis model is known for its giant round window and shower bump-out as well as 3 roof sections (one of which is curved). The Oasis is built on an 8x24' trailer. We build these tiny homes on the Big Island of Hawaii and ship them throughout the Hawaiian Islands.
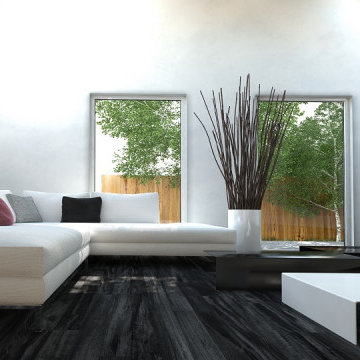
Modern flooring in a beautiful space.
Inredning av ett modernt mellanstort separat vardagsrum, med vinylgolv och grått golv
Inredning av ett modernt mellanstort separat vardagsrum, med vinylgolv och grått golv
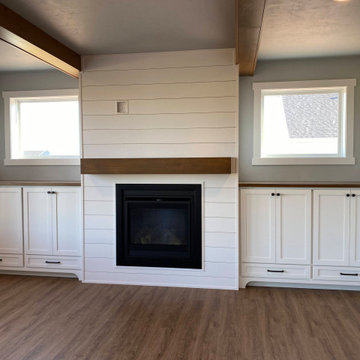
Inspiration för stora lantliga allrum med öppen planlösning, med blå väggar, vinylgolv, en standard öppen spis, en väggmonterad TV och brunt golv
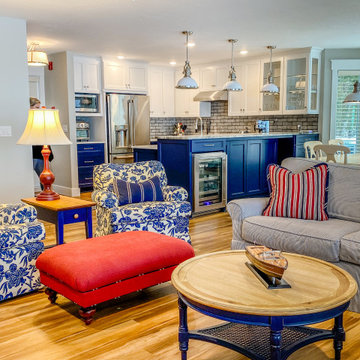
This coastal meets traditional interior design in the open concept kitchen and living area is a stunning example of the perfect fusion of styles. The blue lower cabinets in the kitchen area, paired with nickel hardware and traditional lighting fixtures, add a touch of classic elegance to the space. The linen slip-covered furniture in the living area, including a comfortable sofa creates a cozy and welcoming atmosphere. The round blue coffee table, with its intricate carved legs, serves as a perfect centerpiece, seamlessly blending the coastal and traditional styles. The rich colored LVP flooring is the perfect foundation for this design, providing a warm and inviting feel. The bright blue floral print chairs add a playful touch to the overall design, while the red ottoman creates a striking contrast. The large windows in the living area provide plenty of natural light, showcasing the breathtaking views of the bay of Green Bay. In summary, this coastal meets traditional interior design in the open concept kitchen and living area is a perfect harmony of classic elegance and coastal charm.
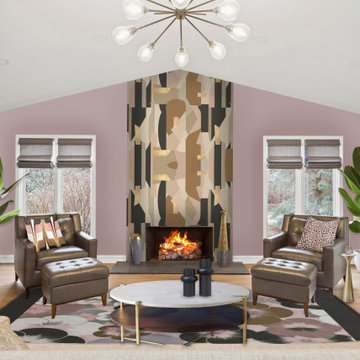
This couple was itching for a brand new kitchen and fireplace remodel to breathe new life into their home, making it an inviting place for themselves, their kids, and their grandkids. During the initial phase, they wanted to knock down a wall to open up their kitchen and extend their cabinets to maintain more storage space.
Desiring a light, bright, and modern kitchen with organic accents to add warmth, they also tasked us with adding new lighting, paint colors, flooring, and materials to transform their space and replace their heavy-looking fireplace surround with modern floor-to-ceiling tile.We incorporated warm-toned barstools, light fixtures, and lighter flooring to add beautiful organic elements to their new kitchen. We placed the living room furniture closer to the TV in front of the brand-new fireplace to create a conversation area. Remodeled with tile in an argyle pattern, the fireplace created a dramatic wow factor that harmonized nicely with a contemporary sputnik chandelier.
By removing the wall separating the kitchen and living room, we created a more open-plan living space with a large island that allowed seating for up to five people and an abundance of prep space for entertaining their large family. With marble mosaic backsplash playing off the angles in the fireplace tile and contrasting the dark gray countertops, we created a modern feel to their kitchen space. New and improved lighting, decorative pendants, and luxury vinyl flooring created a contemporary feel throughout the area, while beige accents brought back that organic feel.
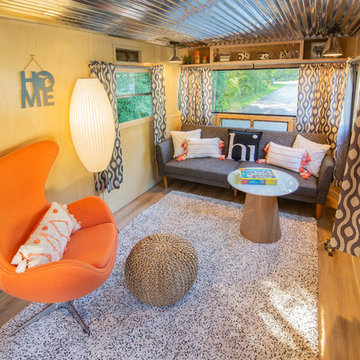
SKP Design has completed a frame up renovation of a 1956 Spartan Imperial Mansion. We combined historic elements, modern elements and industrial touches to reimagine this vintage camper which is now the showroom for our new line of business called Ready To Roll.
http://www.skpdesign.com/spartan-imperial-mansion
You'll see a spectrum of materials, from high end Lumicor translucent door panels to curtains from Walmart. We invested in commercial LVT wood plank flooring which needs to perform and last 20+ years but saved on decor items that we might want to change in a few years. Other materials include a corrugated galvanized ceiling, stained wall paneling, and a contemporary spacious IKEA kitchen. Vintage finds include an orange chenille bedspread from the Netherlands, an antique typewriter cart from Katydid's in South Haven, a 1950's Westinghouse refrigerator and the original Spartan serial number tag displayed on the wall inside.
Photography: Casey Spring
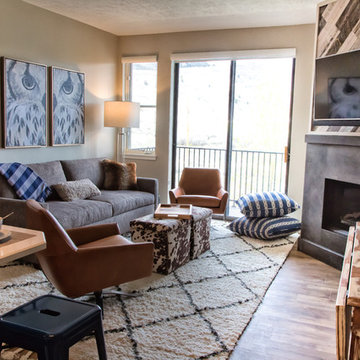
Ash Lindsey
Inspiration för ett litet vintage allrum med öppen planlösning, med beige väggar, vinylgolv, en hängande öppen spis, en spiselkrans i sten, en väggmonterad TV och brunt golv
Inspiration för ett litet vintage allrum med öppen planlösning, med beige väggar, vinylgolv, en hängande öppen spis, en spiselkrans i sten, en väggmonterad TV och brunt golv
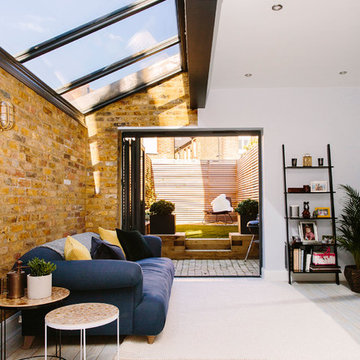
Leanne Dixon
Idéer för att renovera ett stort industriellt allrum med öppen planlösning, med ett finrum, vita väggar, vinylgolv, en standard öppen spis, en väggmonterad TV och vitt golv
Idéer för att renovera ett stort industriellt allrum med öppen planlösning, med ett finrum, vita väggar, vinylgolv, en standard öppen spis, en väggmonterad TV och vitt golv
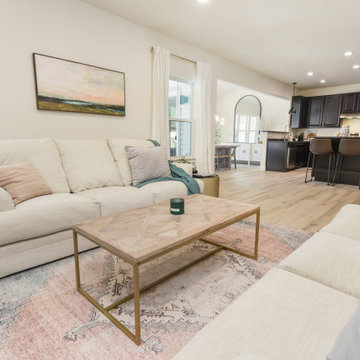
Clean and bright vinyl planks for a space where you can clear your mind and relax. Unique knots bring life and intrigue to this tranquil maple design.
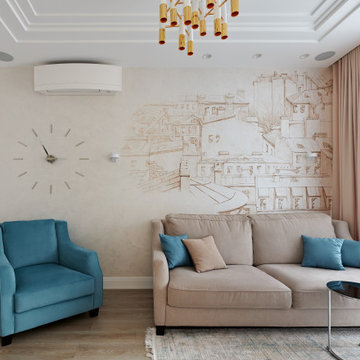
Inredning av ett klassiskt mellanstort separat vardagsrum, med ett bibliotek, beige väggar, vinylgolv, en bred öppen spis, en spiselkrans i gips, en väggmonterad TV och grått golv
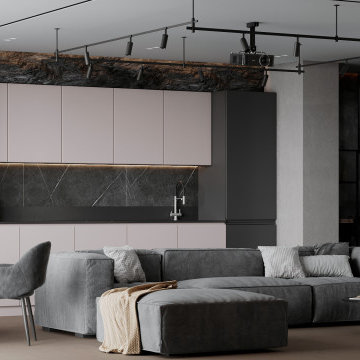
Foto på ett mellanstort funkis vardagsrum, med grå väggar, vinylgolv, en dold TV och grått golv
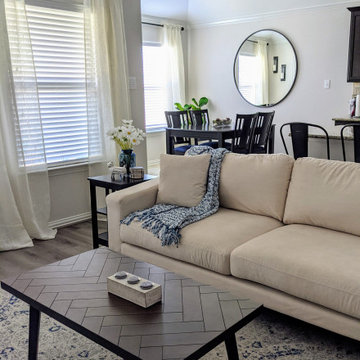
This living and dining room combo got a whole new look with new furniture and accent decor. Additionally, we raised all the existing curtain rods and repaired and reupholstered the dining room chairs.
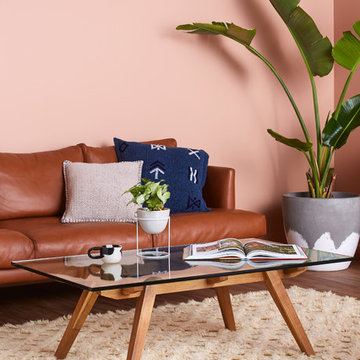
Citizens Of Style
Exempel på ett litet modernt allrum med öppen planlösning, med rosa väggar, vinylgolv och brunt golv
Exempel på ett litet modernt allrum med öppen planlösning, med rosa väggar, vinylgolv och brunt golv
2 725 foton på vardagsrum, med vinylgolv
13