688 foton på vardagsrum, med vita väggar och bambugolv
Sortera efter:
Budget
Sortera efter:Populärt i dag
61 - 80 av 688 foton
Artikel 1 av 3
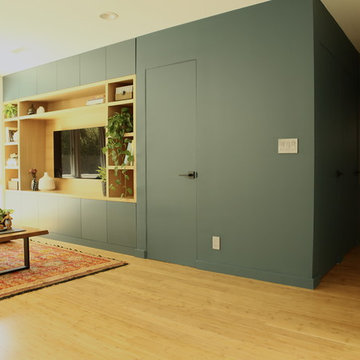
A new project with a lot of thinking outside the box... This time the clients reached out to me with a desire to remodel their kid's bathroom and also wanted to move the washer and dryer from the garage to a new location inside the house. I started playing around with the layout and realized that if we move a few walls we can gain a new kids' bathroom, an upgraded master bathroom, a walk-in closet and a niche for the washer and dryer. This change also added plenty of storage, with new built-in TV cabinets, coat cabinet, and hallway cabinets.
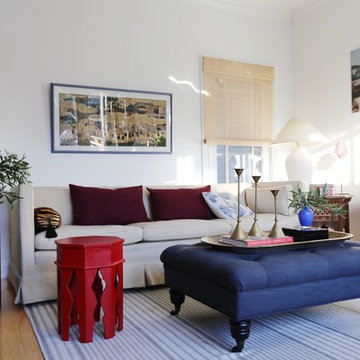
Idéer för små eklektiska allrum med öppen planlösning, med ett finrum, vita väggar, bambugolv, en fristående TV och beiget golv
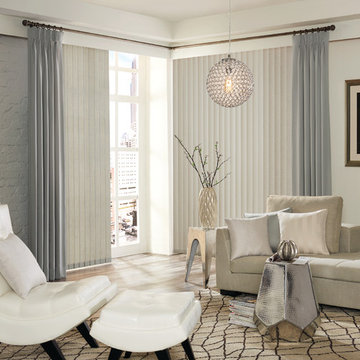
Inspiration för ett mellanstort funkis allrum med öppen planlösning, med ett finrum, vita väggar, bambugolv och beiget golv
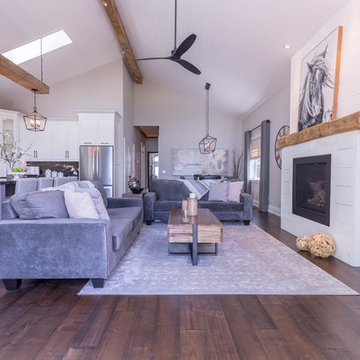
Inspiration för ett stort funkis allrum med öppen planlösning, med vita väggar, bambugolv, en standard öppen spis, en spiselkrans i betong och brunt golv
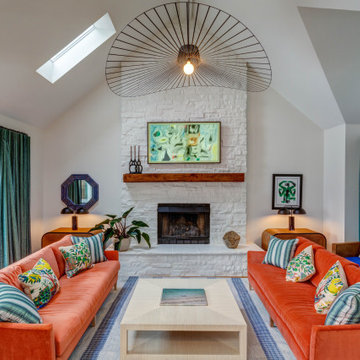
Inredning av ett modernt stort vardagsrum, med vita väggar, bambugolv, en standard öppen spis och en väggmonterad TV
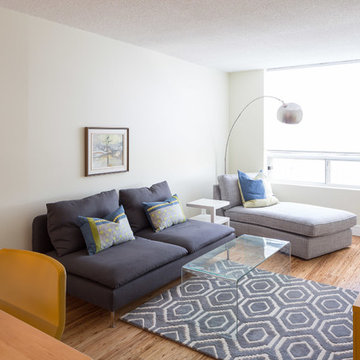
JVL Photography
Exempel på ett litet modernt allrum med öppen planlösning, med vita väggar, bambugolv och en fristående TV
Exempel på ett litet modernt allrum med öppen planlösning, med vita väggar, bambugolv och en fristående TV
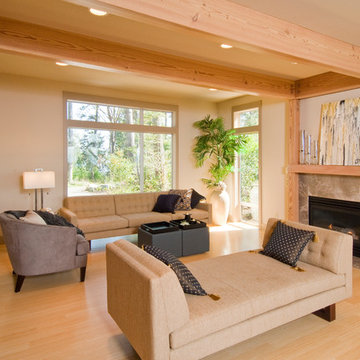
Main living room. [Jeff Miller Photography]
Exempel på ett klassiskt allrum med öppen planlösning, med vita väggar, bambugolv, en standard öppen spis och en spiselkrans i sten
Exempel på ett klassiskt allrum med öppen planlösning, med vita väggar, bambugolv, en standard öppen spis och en spiselkrans i sten
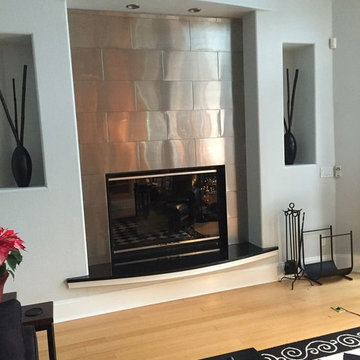
Large Format Stainless Steel Subway Tile frames this fireplace to create a modern focal point in the living room. Our durable, heat resistant 12x24 metal tiles make a contemporary statement that will last. Large Format 12"x24" tiles are Handcrafted by US Manufacturer, StainlessSteelTile.com
Premium Handcrafted Stainless Steel Subway Tiles 12" x 24” x 0.25" Made in USA at Stainless Steel Tile. Large Format Metal Wall Tile used on Fireplace Surround. Stunning Modern Design.
Purchase directly from manufacturer: https://stainlesssteeltile.com/product/12x-24-stainless-steel-tile/
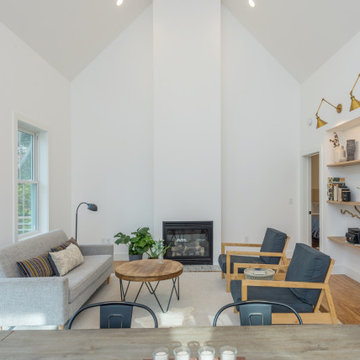
Open floor plan. Dining and living room. Eucalyptus Bamboo flooring, white walls and trim. Large sliding door.
Idéer för ett litet klassiskt allrum med öppen planlösning, med vita väggar, en standard öppen spis, brunt golv och bambugolv
Idéer för ett litet klassiskt allrum med öppen planlösning, med vita väggar, en standard öppen spis, brunt golv och bambugolv
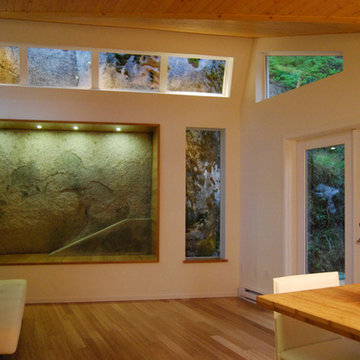
Photos by Ana Sandrin
Inspiration för ett litet funkis allrum med öppen planlösning, med vita väggar och bambugolv
Inspiration för ett litet funkis allrum med öppen planlösning, med vita väggar och bambugolv
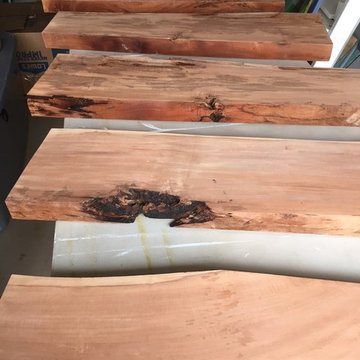
Modern inredning av ett mellanstort allrum med öppen planlösning, med vita väggar, bambugolv, en väggmonterad TV och brunt golv
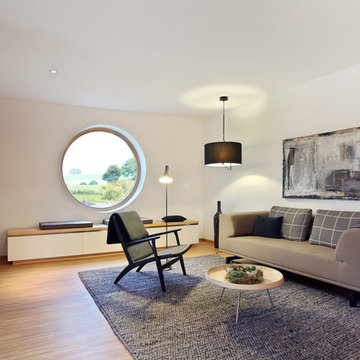
Ein markantes Architekturdetail ist das Rundfenster im Erdgeschoss.
Inspiration för ett mellanstort nordiskt separat vardagsrum, med vita väggar och bambugolv
Inspiration för ett mellanstort nordiskt separat vardagsrum, med vita väggar och bambugolv
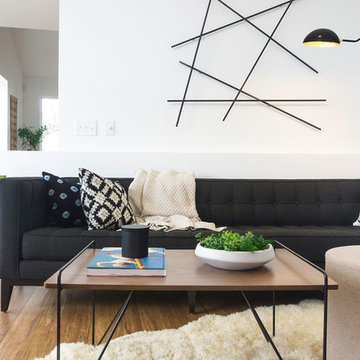
Inredning av ett modernt mellanstort separat vardagsrum, med vita väggar, bambugolv, en standard öppen spis, en spiselkrans i metall, en väggmonterad TV och brunt golv
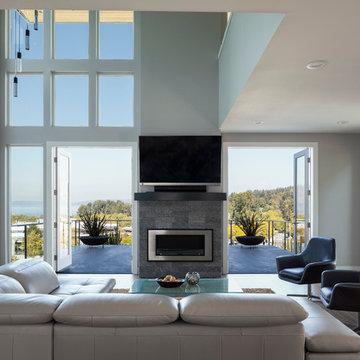
John Granen
Bild på ett mellanstort funkis allrum med öppen planlösning, med vita väggar, bambugolv, en standard öppen spis och en spiselkrans i trä
Bild på ett mellanstort funkis allrum med öppen planlösning, med vita väggar, bambugolv, en standard öppen spis och en spiselkrans i trä
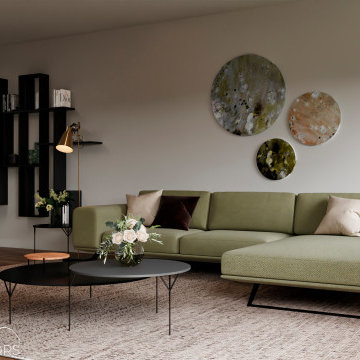
Living_room_design_black_wood_built_in_domkapa_library_carmenes_built_in_furniture_kitchen_open_space_mirà_art_brussels_by_isabel_gomez_interiors
Foto på ett funkis allrum med öppen planlösning, med vita väggar, bambugolv, en öppen vedspis och en spiselkrans i sten
Foto på ett funkis allrum med öppen planlösning, med vita väggar, bambugolv, en öppen vedspis och en spiselkrans i sten
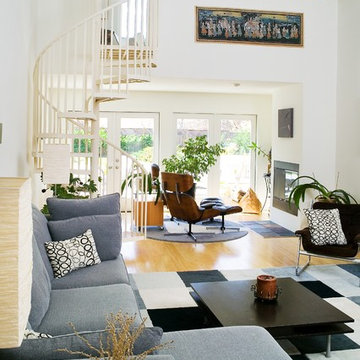
Bild på ett mellanstort funkis loftrum, med vita väggar, bambugolv, en standard öppen spis, en spiselkrans i gips och en dold TV
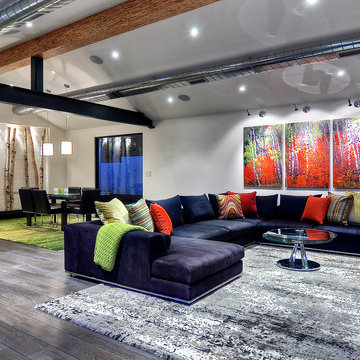
When Irvine designer, Richard Bustos’ client decided to remodel his Orange County 4,900 square foot home into a contemporary space, he immediately thought of Cantoni. His main concern though was based on the assumption that our luxurious modern furnishings came with an equally luxurious price tag. It was only after a visit to our Irvine store, where the client and Richard connected that the client realized our extensive collection of furniture and accessories was well within his reach.
“Richard was very thorough and straight forward as far as pricing,” says the client. "I became very intrigued that he was able to offer high quality products that I was looking for within my budget.”
The next phases of the project involved looking over floor plans and discussing the client’s vision as far as design. The goal was to create a comfortable, yet stylish and modern layout for the client, his wife, and their three kids. In addition to creating a cozy and contemporary space, the client wanted his home to exude a tranquil atmosphere. Drawing most of his inspiration from Houzz, (the leading online platform for home remodeling and design) the client incorporated a Zen-like ambiance through the distressed greyish brown flooring, organic bamboo wall art, and with Richard’s help, earthy wall coverings, found in both the master bedroom and bathroom.
Over the span of approximately two years, Richard helped his client accomplish his vision by selecting pieces of modern furniture that possessed the right colors, earthy tones, and textures so as to complement the home’s pre-existing features.
The first room the duo tackled was the great room, and later continued furnishing the kitchen and master bedroom. Living up to its billing, the great room not only opened up to a breathtaking view of the Newport coast, it also was one great space. Richard decided that the best option to maximize the space would be to break the room into two separate yet distinct areas for living and dining.
While exploring our online collections, the client discovered the Jasper Shag rug in a bold and vibrant green. The grassy green rug paired with the sleek Italian made Montecarlo glass dining table added just the right amount of color and texture to compliment the natural beauty of the bamboo sculpture. The client happily adds, “I’m always receiving complements on the green rug!”
Once the duo had completed the dining area, they worked on furnishing the living area, and later added pieces like the classic Renoir bed to the master bedroom and Crescent Console to the kitchen, which adds both balance and sophistication. The living room, also known as the family room was the central area where Richard’s client and his family would spend quality time. As a fellow family man, Richard understood that that meant creating an inviting space with comfortable and durable pieces of furniture that still possessed a modern flare. The client loved the look and design of the Mercer sectional. With Cantoni’s ability to customize furniture, Richard was able to special order the sectional in a fabric that was both durable and aesthetically pleasing.
Selecting the color scheme for the living room was also greatly influenced by the client’s pre-existing artwork as well as unique distressed floors. Richard recommended adding dark pieces of furniture as seen in the Mercer sectional along with the Viera area rug. He explains, “The darker colors and contrast of the rug’s material worked really well with the distressed wood floor.” Furthermore, the comfortable American Leather Recliner, which was customized in red leather not only maximized the space, but also tied in the client’s picturesque artwork beautifully. The client adds gratefully, “Richard was extremely helpful with color; He was great at seeing if I was taking it too far or not enough.”
It is apparent that Richard and his client made a great team. With the client’s passion for great design and Richard’s design expertise, together they transformed the home into a modern sanctuary. Working with this particular client was a very rewarding experience for Richard. He adds, “My client and his family were so easy and fun to work with. Their enthusiasm, focus, and involvement are what helped me bring their ideas to life. I think we created a unique environment that their entire family can enjoy for many years to come.”
https://www.cantoni.com/project/a-contemporary-sanctuary
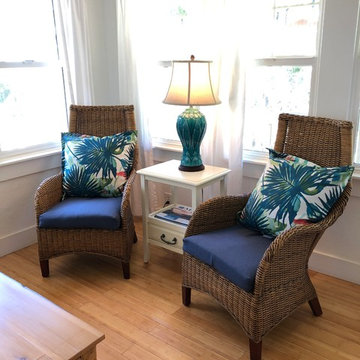
Maui beach vacation cottage makeover: all-new hand-crafted window casings with retrofit low-e windows, coffee table top handcrafted from Maui-grown salvaged Cypress log wood, new beach-y chairs. Photo Credit: Alyson Hodges, Risen Homebuilders LLC.

This mixed-income housing development on six acres in town is adjacent to national forest. Conservation concerns restricted building south of the creek and budgets led to efficient layouts.
All of the units have decks and primary spaces facing south for sun and mountain views; an orientation reflected in the building forms. The seven detached market-rate duplexes along the creek subsidized the deed restricted two- and three-story attached duplexes along the street and west boundary which can be entered through covered access from street and courtyard. This arrangement of the units forms a courtyard and thus unifies them into a single community.
The use of corrugated, galvanized metal and fiber cement board – requiring limited maintenance – references ranch and agricultural buildings. These vernacular references, combined with the arrangement of units, integrate the housing development into the fabric of the region.
A.I.A. Wyoming Chapter Design Award of Citation 2008
Project Year: 2009
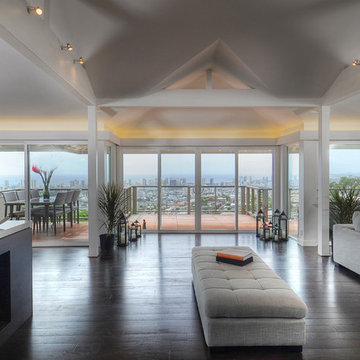
The space is inspired by the panoramic view, one great room for kitchen/entertaining/living area.
{Photo Credit: Andy Mattheson}
Inredning av ett modernt allrum med öppen planlösning, med vita väggar, bambugolv, en spiselkrans i sten och en väggmonterad TV
Inredning av ett modernt allrum med öppen planlösning, med vita väggar, bambugolv, en spiselkrans i sten och en väggmonterad TV
688 foton på vardagsrum, med vita väggar och bambugolv
4