24 393 foton på vardagsrum, med vita väggar och beiget golv
Sortera efter:
Budget
Sortera efter:Populärt i dag
161 - 180 av 24 393 foton
Artikel 1 av 3

Exempel på ett stort modernt separat vardagsrum, med ett finrum, ljust trägolv, en spiselkrans i sten, en väggmonterad TV, beiget golv, vita väggar och en standard öppen spis

Custom gas fireplace, stone cladding, sheer curtains
Exempel på ett modernt allrum med öppen planlösning, med ett finrum, heltäckningsmatta, en standard öppen spis, en spiselkrans i sten, vita väggar, en fristående TV och beiget golv
Exempel på ett modernt allrum med öppen planlösning, med ett finrum, heltäckningsmatta, en standard öppen spis, en spiselkrans i sten, vita väggar, en fristående TV och beiget golv
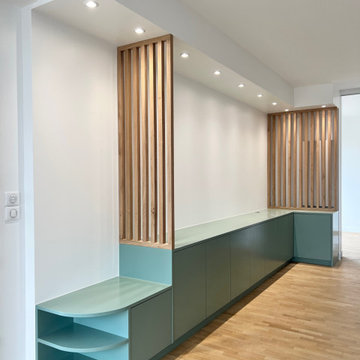
Un ensemble de meuble sur mesure et de claustra en chêne pour délimiter les espaces.
Bild på ett mellanstort funkis allrum med öppen planlösning, med vita väggar, ljust trägolv och beiget golv
Bild på ett mellanstort funkis allrum med öppen planlösning, med vita väggar, ljust trägolv och beiget golv

open living room into kitchen. full-width sliding glass doors opening into the rear patio and pool deck.
Modern inredning av ett litet allrum med öppen planlösning, med vita väggar, klinkergolv i porslin, en inbyggd mediavägg och beiget golv
Modern inredning av ett litet allrum med öppen planlösning, med vita väggar, klinkergolv i porslin, en inbyggd mediavägg och beiget golv

Open concept living room with large windows, vaulted ceiling, white walls, and beige stone floors.
Idéer för att renovera ett stort funkis allrum med öppen planlösning, med vita väggar, kalkstensgolv och beiget golv
Idéer för att renovera ett stort funkis allrum med öppen planlösning, med vita väggar, kalkstensgolv och beiget golv

Coastal Contemporary
Klassisk inredning av ett litet allrum med öppen planlösning, med ett finrum, vita väggar, ljust trägolv, en standard öppen spis, en spiselkrans i trä, en väggmonterad TV och beiget golv
Klassisk inredning av ett litet allrum med öppen planlösning, med ett finrum, vita väggar, ljust trägolv, en standard öppen spis, en spiselkrans i trä, en väggmonterad TV och beiget golv

Our clients wanted to replace an existing suburban home with a modern house at the same Lexington address where they had lived for years. The structure the clients envisioned would complement their lives and integrate the interior of the home with the natural environment of their generous property. The sleek, angular home is still a respectful neighbor, especially in the evening, when warm light emanates from the expansive transparencies used to open the house to its surroundings. The home re-envisions the suburban neighborhood in which it stands, balancing relationship to the neighborhood with an updated aesthetic.
The floor plan is arranged in a “T” shape which includes a two-story wing consisting of individual studies and bedrooms and a single-story common area. The two-story section is arranged with great fluidity between interior and exterior spaces and features generous exterior balconies. A staircase beautifully encased in glass stands as the linchpin between the two areas. The spacious, single-story common area extends from the stairwell and includes a living room and kitchen. A recessed wooden ceiling defines the living room area within the open plan space.
Separating common from private spaces has served our clients well. As luck would have it, construction on the house was just finishing up as we entered the Covid lockdown of 2020. Since the studies in the two-story wing were physically and acoustically separate, zoom calls for work could carry on uninterrupted while life happened in the kitchen and living room spaces. The expansive panes of glass, outdoor balconies, and a broad deck along the living room provided our clients with a structured sense of continuity in their lives without compromising their commitment to aesthetically smart and beautiful design.

Idéer för att renovera ett litet retro allrum med öppen planlösning, med vita väggar, ljust trägolv, en standard öppen spis, en spiselkrans i tegelsten och beiget golv

Maritim inredning av ett stort allrum med öppen planlösning, med vita väggar, ljust trägolv, en dubbelsidig öppen spis, en dold TV och beiget golv

Bild på ett litet nordiskt allrum med öppen planlösning, med ett bibliotek, vita väggar, laminatgolv och beiget golv
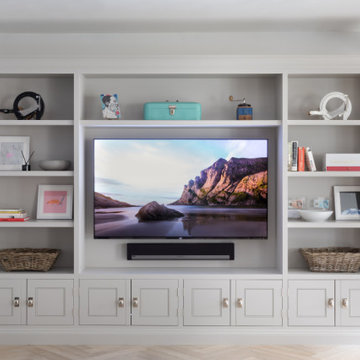
This client wanted a media unit that fit within the country modern feel of the house. They wanted open storage as well as the option to pack the DVD etc away. This is a lovely simple design, just for them. This was a design and build project.

Inspiration för mellanstora allrum med öppen planlösning, med vita väggar, en öppen vedspis, en spiselkrans i trä, en väggmonterad TV och beiget golv
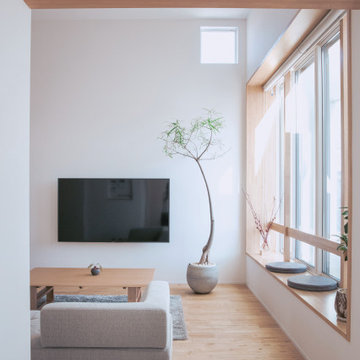
リビングの窓ベンチが大きな存在感を放っています。くつろぎの空間にアクセントを。
Inspiration för ett funkis vardagsrum, med vita väggar, ljust trägolv, en väggmonterad TV och beiget golv
Inspiration för ett funkis vardagsrum, med vita väggar, ljust trägolv, en väggmonterad TV och beiget golv
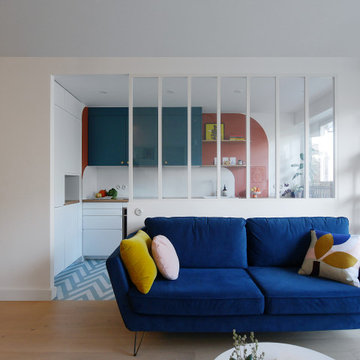
Inredning av ett modernt mellanstort allrum med öppen planlösning, med vita väggar, ljust trägolv och beiget golv
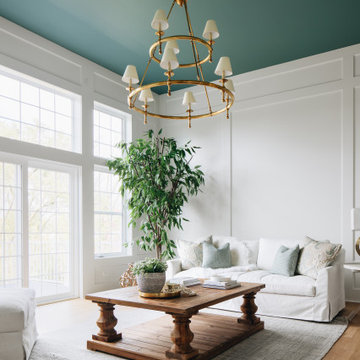
Exempel på ett klassiskt vardagsrum, med vita väggar, ljust trägolv och beiget golv
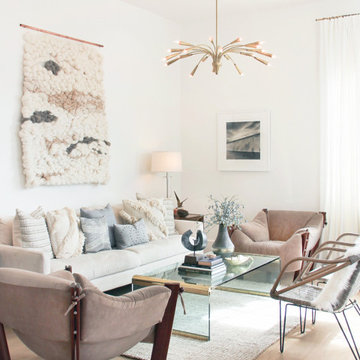
Idéer för att renovera ett mellanstort funkis allrum med öppen planlösning, med vita väggar, ljust trägolv och beiget golv

This Beautiful Multi-Story Modern Farmhouse Features a Master On The Main & A Split-Bedroom Layout • 5 Bedrooms • 4 Full Bathrooms • 1 Powder Room • 3 Car Garage • Vaulted Ceilings • Den • Large Bonus Room w/ Wet Bar • 2 Laundry Rooms • So Much More!

Appartamento in stile classico e che associa elementi preesistenti quali pavimenti infissi e porte a locali tecnici disegnate in stile moderno. Il progetto è stato realizzato in una casa di inizio secolo che era stata ristrutturata negli anni 80, abbiamo demolito controsoffitti e riportato la casa allo stato originale, la distribuzione è stata rivista completamente, È stata privilegiata una zona giorno con cucina che si affaccia sul salone per garantire una grande convivialità. La zona notte è collegata alla zona giorno da un lungo corridoio. Nei controsoffitti sono organizzate impianto di illuminazione e condizionamento.

We were approached by a San Francisco firefighter to design a place for him and his girlfriend to live while also creating additional units he could sell to finance the project. He grew up in the house that was built on this site in approximately 1886. It had been remodeled repeatedly since it was first built so that there was only one window remaining that showed any sign of its Victorian heritage. The house had become so dilapidated over the years that it was a legitimate candidate for demolition. Furthermore, the house straddled two legal parcels, so there was an opportunity to build several new units in its place. At our client’s suggestion, we developed the left building as a duplex of which they could occupy the larger, upper unit and the right building as a large single-family residence. In addition to design, we handled permitting, including gathering support by reaching out to the surrounding neighbors and shepherding the project through the Planning Commission Discretionary Review process. The Planning Department insisted that we develop the two buildings so they had different characters and could not be mistaken for an apartment complex. The duplex design was inspired by Albert Frey’s Palm Springs modernism but clad in fibre cement panels and the house design was to be clad in wood. Because the site was steeply upsloping, the design required tall, thick retaining walls that we incorporated into the design creating sunken patios in the rear yards. All floors feature generous 10 foot ceilings and large windows with the upper, bedroom floors featuring 11 and 12 foot ceilings. Open plans are complemented by sleek, modern finishes throughout.
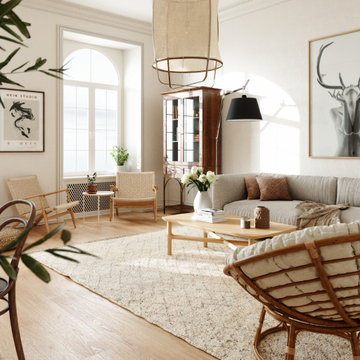
Inredning av ett nordiskt allrum med öppen planlösning, med vita väggar, ljust trägolv och beiget golv
24 393 foton på vardagsrum, med vita väggar och beiget golv
9