5 572 foton på vardagsrum, med vita väggar och en spiselkrans i trä
Sortera efter:
Budget
Sortera efter:Populärt i dag
141 - 160 av 5 572 foton
Artikel 1 av 3
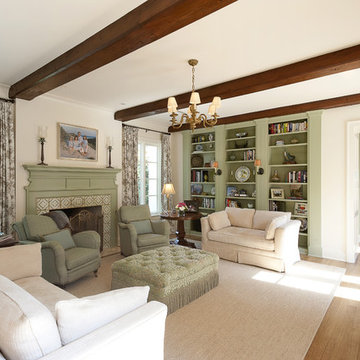
Idéer för mellanstora vintage separata vardagsrum, med ett finrum, vita väggar, mellanmörkt trägolv, en standard öppen spis och en spiselkrans i trä
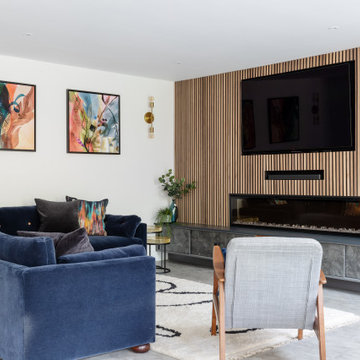
Idéer för funkis allrum med öppen planlösning, med vita väggar, heltäckningsmatta, en bred öppen spis, en spiselkrans i trä, en väggmonterad TV och grått golv
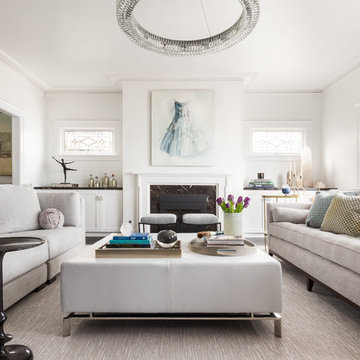
This sophisticated yet ultra-feminine condominium in one of the oldest and most prestigious neighborhoods in San Francisco was decorated with entertaining in mind. The all-white upholstery, walls, and carpets are surprisingly durable with materials made to suit the lifestyle of a Tech boss lady. Custom artwork and thoughtful accessories complete the look.
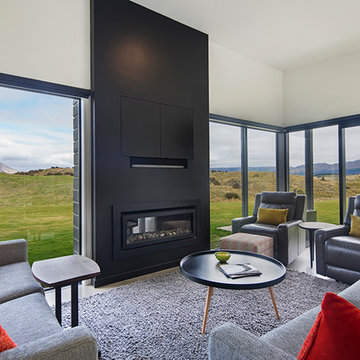
A carefully placed living room utilises large glass doors to maximise views and sun.
Bild på ett mellanstort funkis separat vardagsrum, med ett finrum, vita väggar, betonggolv, en bred öppen spis, en spiselkrans i trä, en dold TV och beiget golv
Bild på ett mellanstort funkis separat vardagsrum, med ett finrum, vita väggar, betonggolv, en bred öppen spis, en spiselkrans i trä, en dold TV och beiget golv
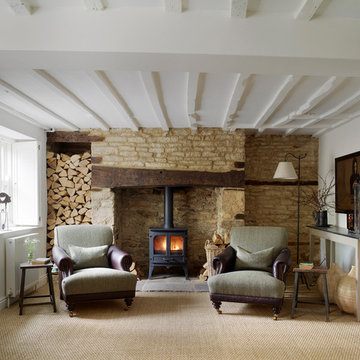
Photo credit: Rachael Smith
Foto på ett litet lantligt vardagsrum, med vita väggar, en öppen vedspis, en spiselkrans i trä och en inbyggd mediavägg
Foto på ett litet lantligt vardagsrum, med vita väggar, en öppen vedspis, en spiselkrans i trä och en inbyggd mediavägg
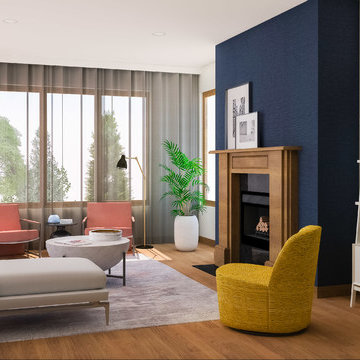
We were called in to update this living and dining area for a family of four in central Kirkland. The space had great bones but just needed more personality, color, textures, and patterns. Our goal was to make sure it reflects our clients’ eclectic tastes, showcases some of their amazing travel photography, and is a representation of who they are: a diverse multicultural family.
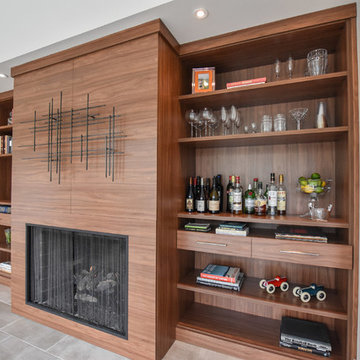
Designer Erin Najor creates a seamless, multi-functional, modern space for all to enjoy. The sleek unit provides open and closed storage perfectly, while keeping the fireplace and home art display as the room's focal point.
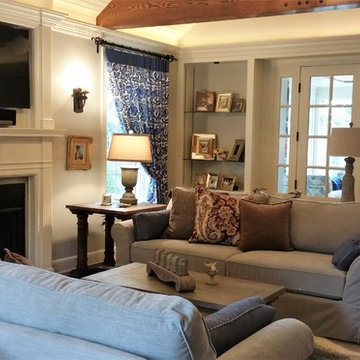
Updated country French design fits easily in this charming colonial home. The homeowner wanted the room to feel larger without expanding so we vaulted the ceiling. Adding beams and bead board draw attention upwards to allow for the expanded look desired. The crown moldings were remade to accommodate accent lighting and add a more formal feel. The original mantle was refreshed with a custom built over mantle that contain the tv and sound bar. Existing French doors and bookcases were restored and new hardware added.
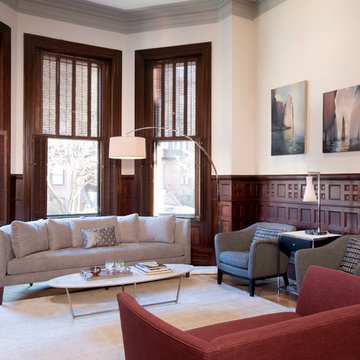
Shelly Harrison Photography
Inspiration för ett mellanstort vintage allrum med öppen planlösning, med vita väggar, ljust trägolv, en standard öppen spis och en spiselkrans i trä
Inspiration för ett mellanstort vintage allrum med öppen planlösning, med vita väggar, ljust trägolv, en standard öppen spis och en spiselkrans i trä
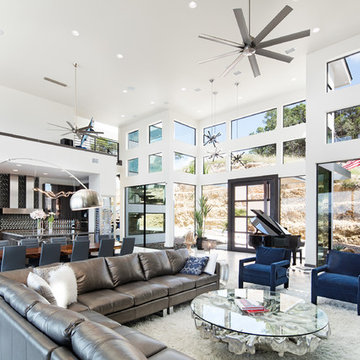
design by oscar e flores design studio
builder mike hollaway homes
Inspiration för stora moderna allrum med öppen planlösning, med vita väggar, klinkergolv i porslin, en bred öppen spis och en spiselkrans i trä
Inspiration för stora moderna allrum med öppen planlösning, med vita väggar, klinkergolv i porslin, en bred öppen spis och en spiselkrans i trä
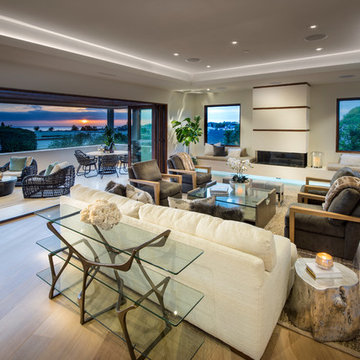
Keith Sutter Photography
Bild på ett stort funkis allrum med öppen planlösning, med vita väggar, ljust trägolv, en spiselkrans i trä, ett finrum och en bred öppen spis
Bild på ett stort funkis allrum med öppen planlösning, med vita väggar, ljust trägolv, en spiselkrans i trä, ett finrum och en bred öppen spis
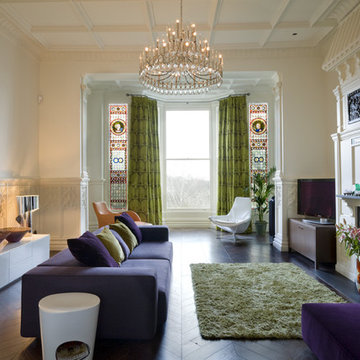
We were commissioned to transform a large run-down flat occupying the ground floor and basement of a grand house in Hampstead into a spectacular contemporary apartment.
The property was originally built for a gentleman artist in the 1870s who installed various features including the gothic panelling and stained glass in the living room, acquired from a French church.
Since its conversion into a boarding house soon after the First World War, and then flats in the 1960s, hardly any remedial work had been undertaken and the property was in a parlous state.
Photography: Bruce Heming
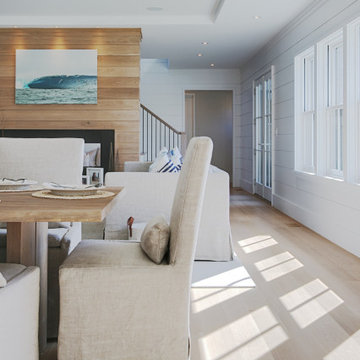
Foto på ett lantligt vardagsrum, med vita väggar, ljust trägolv, en dubbelsidig öppen spis, en spiselkrans i trä och beiget golv
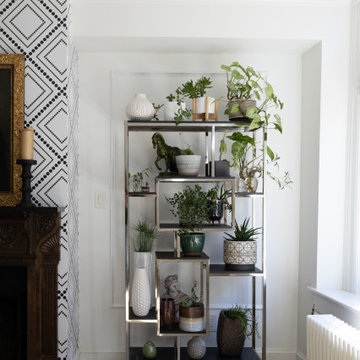
This Federal house was originally built in 1780 and the current owner reached out to the One Source Team with a desire to add more natural light and modern style, all while bringing back some long-lost historical character.
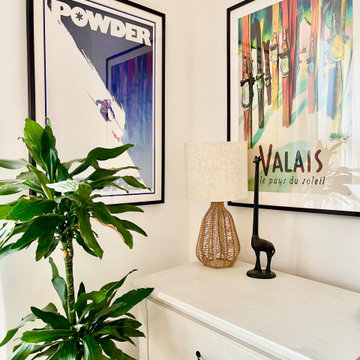
Modern inredning av ett stort allrum med öppen planlösning, med vita väggar, ljust trägolv, en standard öppen spis, en spiselkrans i trä, en väggmonterad TV och beiget golv
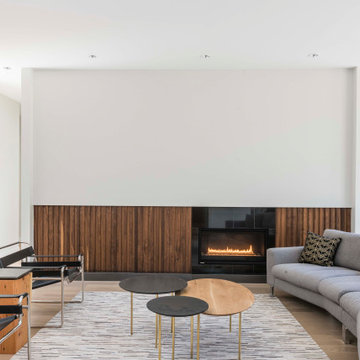
Inredning av ett modernt stort allrum med öppen planlösning, med vita väggar, ljust trägolv, en bred öppen spis, en spiselkrans i trä och beiget golv
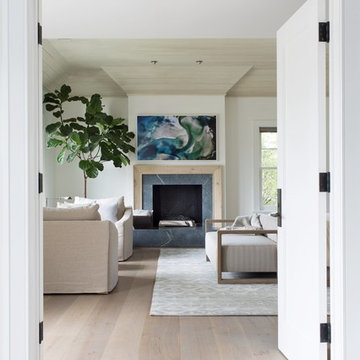
Living room with white oak paneled tray ceiling, rubio monocoat center cut character grade white oak floors, and built in fireplace with soapstone surround.
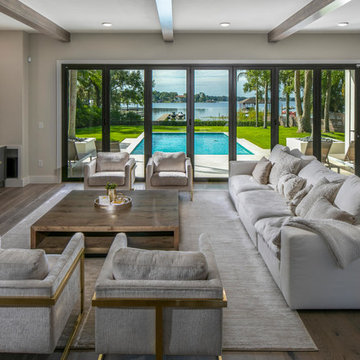
Idéer för ett mycket stort modernt allrum med öppen planlösning, med vita väggar, mellanmörkt trägolv, en spiselkrans i trä, en väggmonterad TV och brunt golv

Photo : BCDF Studio
Inredning av ett modernt stort allrum med öppen planlösning, med vita väggar, ljust trägolv, en standard öppen spis, en spiselkrans i trä, en fristående TV och beiget golv
Inredning av ett modernt stort allrum med öppen planlösning, med vita väggar, ljust trägolv, en standard öppen spis, en spiselkrans i trä, en fristående TV och beiget golv
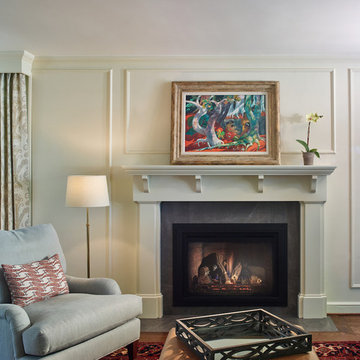
A new custom mantle and fireplace surround integrates with the traditional millwork details of the 1930's Colonial.
Project by Portland interior design studio Jenni Leasia Interior Design. Also serving Lake Oswego, West Linn, Vancouver, Sherwood, Camas, Oregon City, Beaverton, and the whole of Greater Portland.
For more about Jenni Leasia Interior Design, click here: https://www.jennileasiadesign.com/
To learn more about this project, click here:
https://www.jennileasiadesign.com/crystal-springs
5 572 foton på vardagsrum, med vita väggar och en spiselkrans i trä
8