10 831 foton på vardagsrum, med vita väggar och en spiselkrans i trä
Sortera efter:
Budget
Sortera efter:Populärt i dag
121 - 140 av 10 831 foton
Artikel 1 av 3

What began as a renovation project morphed into a new house, driven by the natural beauty of the site.
The new structures are perfectly aligned with the coastline, and take full advantage of the views of ocean, islands, and shoals. The location is within walking distance of town and its amenities, yet miles away in the privacy it affords. The house is nestled on a nicely wooded lot, giving the residence screening from the street, with an open meadow leading to the ocean on the rear of the lot.
The design concept was driven by the serenity of the site, enhanced by textures of trees, plantings, sand and shoreline. The newly constructed house sits quietly in a location advantageously positioned to take full advantage of natural light and solar orientations. The visual calm is enhanced by the natural material: stone, wood, and metal throughout the home.
The main structures are comprised of traditional New England forms, with modern connectors serving to unify the structures. Each building is equally suited for single floor living, if that future needs is ever necessary. Unique too is an underground connection between main house and an outbuilding.
With their flowing connections, no room is isolated or ignored; instead each reflects a different level of privacy and social interaction.
Just as there are layers to the exterior in beach, field, forest and oceans, the inside has a layered approach. Textures in wood, stone, and neutral colors combine with the warmth of linens, wools, and metals. Personality and character of the interiors and its furnishings are tailored to the client’s lifestyle. Rooms are arranged and organized in an intersection of public and private spaces. The quiet palette within reflects the nature outside, enhanced with artwork and accessories.

For our client, who had previous experience working with architects, we enlarged, completely gutted and remodeled this Twin Peaks diamond in the rough. The top floor had a rear-sloping ceiling that cut off the amazing view, so our first task was to raise the roof so the great room had a uniformly high ceiling. Clerestory windows bring in light from all directions. In addition, we removed walls, combined rooms, and installed floor-to-ceiling, wall-to-wall sliding doors in sleek black aluminum at each floor to create generous rooms with expansive views. At the basement, we created a full-floor art studio flooded with light and with an en-suite bathroom for the artist-owner. New exterior decks, stairs and glass railings create outdoor living opportunities at three of the four levels. We designed modern open-riser stairs with glass railings to replace the existing cramped interior stairs. The kitchen features a 16 foot long island which also functions as a dining table. We designed a custom wall-to-wall bookcase in the family room as well as three sleek tiled fireplaces with integrated bookcases. The bathrooms are entirely new and feature floating vanities and a modern freestanding tub in the master. Clean detailing and luxurious, contemporary finishes complete the look.

Foto på ett mellanstort funkis allrum med öppen planlösning, med vita väggar, mellanmörkt trägolv, en spiselkrans i trä, en bred öppen spis och brunt golv
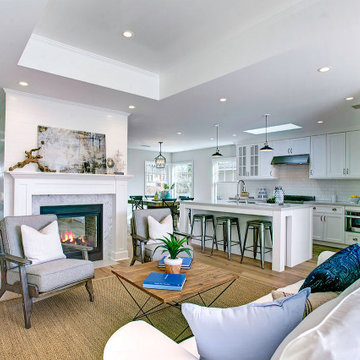
Exempel på ett mellanstort klassiskt allrum med öppen planlösning, med vita väggar, mellanmörkt trägolv, en dubbelsidig öppen spis, en spiselkrans i trä och beiget golv
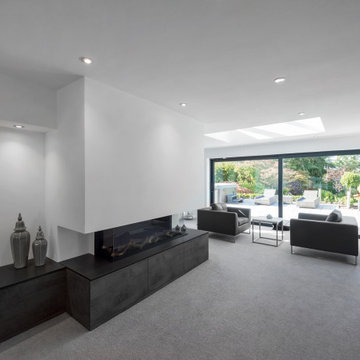
The project brief was to modernise, renovate and extend an existing property in Walsall, UK. Maintaining a classic but modern style, the property was extended and finished with a light grey render and grey stone slip cladding. Large windows, lantern-style skylights and roof skylights allow plenty of light into the open-plan spaces and rooms.
The full-height stone clad gable to the rear houses the main staircase, receiving plenty of daylight
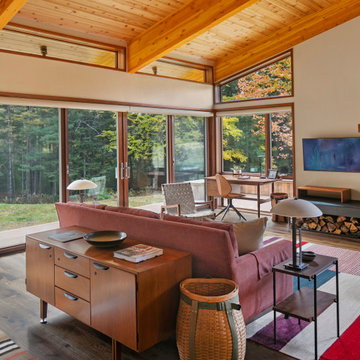
With a grand total of 1,247 square feet of living space, the Lincoln Deck House was designed to efficiently utilize every bit of its floor plan. This home features two bedrooms, two bathrooms, a two-car detached garage and boasts an impressive great room, whose soaring ceilings and walls of glass welcome the outside in to make the space feel one with nature.
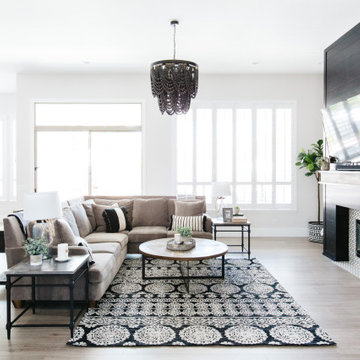
Exempel på ett klassiskt allrum med öppen planlösning, med vita väggar, en standard öppen spis, en spiselkrans i trä, en väggmonterad TV och grått golv

Exempel på ett klassiskt allrum med öppen planlösning, med ett finrum, vita väggar, mörkt trägolv, en standard öppen spis, en spiselkrans i trä och brunt golv

Inspiration för maritima vardagsrum, med vita väggar, mörkt trägolv, en dubbelsidig öppen spis, en spiselkrans i trä, en väggmonterad TV och brunt golv
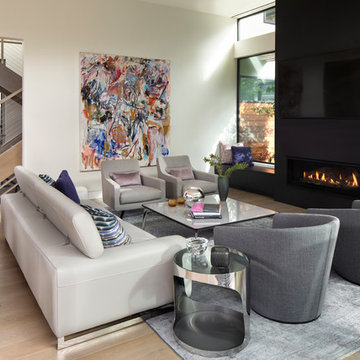
Living Room with porcelain slab fireplace and custom storage benches. Open stair case to upper and lower levels
Inspiration för moderna allrum med öppen planlösning, med vita väggar, ljust trägolv, en bred öppen spis, en spiselkrans i trä och en väggmonterad TV
Inspiration för moderna allrum med öppen planlösning, med vita väggar, ljust trägolv, en bred öppen spis, en spiselkrans i trä och en väggmonterad TV
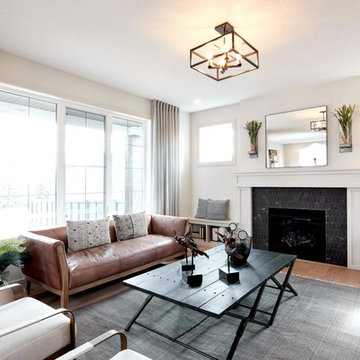
Inspiration för ett mellanstort vintage allrum med öppen planlösning, med vita väggar, mellanmörkt trägolv, en standard öppen spis, en spiselkrans i trä och brunt golv
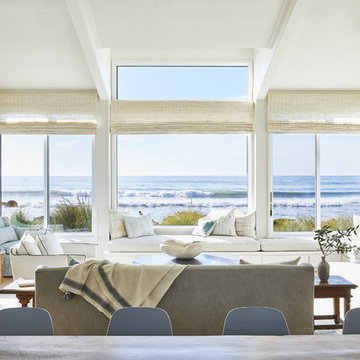
Idéer för ett maritimt vardagsrum, med vita väggar, ljust trägolv, en standard öppen spis, en spiselkrans i trä och beiget golv
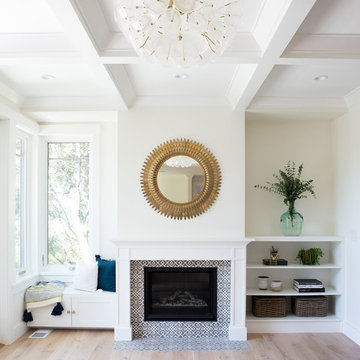
Living Room with coffered ceiling accented by a brass light fixture. Photo by Megan Caudill
Idéer för att renovera ett vintage separat vardagsrum, med ett finrum, vita väggar, ljust trägolv, en standard öppen spis och en spiselkrans i trä
Idéer för att renovera ett vintage separat vardagsrum, med ett finrum, vita väggar, ljust trägolv, en standard öppen spis och en spiselkrans i trä

Modern interior featuring a tall fireplace surround and custom television wall for easy viewing
Photo by Ashley Avila Photography
Idéer för ett modernt allrum med öppen planlösning, med vita väggar, mörkt trägolv, en standard öppen spis, en spiselkrans i trä, en inbyggd mediavägg och svart golv
Idéer för ett modernt allrum med öppen planlösning, med vita väggar, mörkt trägolv, en standard öppen spis, en spiselkrans i trä, en inbyggd mediavägg och svart golv
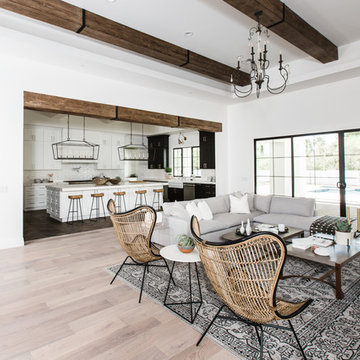
Inredning av ett medelhavsstil stort allrum med öppen planlösning, med ett finrum, vita väggar, ljust trägolv, en standard öppen spis och en spiselkrans i trä
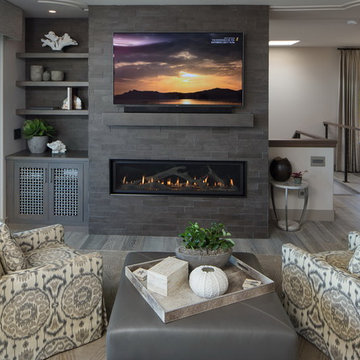
Interior Design: Jan Kepler and Stephanie Rothbauer
General Contractor: Mountain Pacific Builders
Custom Cabinetry: Plato Woodwork
Photography: Elliott Johnson
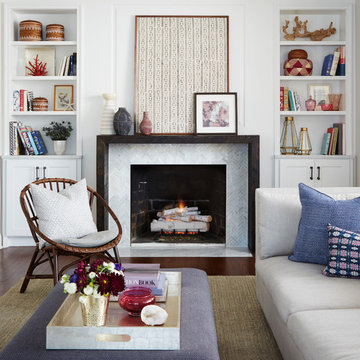
Bild på ett vintage vardagsrum, med vita väggar, mörkt trägolv, en standard öppen spis, en spiselkrans i trä och brunt golv
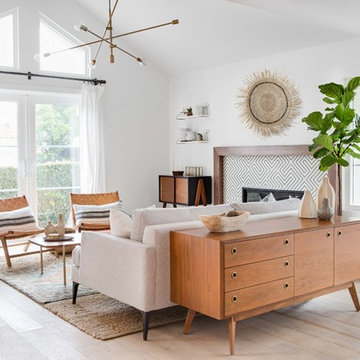
Chad Mellon Photographer
Bild på ett mellanstort maritimt allrum med öppen planlösning, med ett finrum, vita väggar, ljust trägolv, en standard öppen spis, en spiselkrans i trä och beiget golv
Bild på ett mellanstort maritimt allrum med öppen planlösning, med ett finrum, vita väggar, ljust trägolv, en standard öppen spis, en spiselkrans i trä och beiget golv
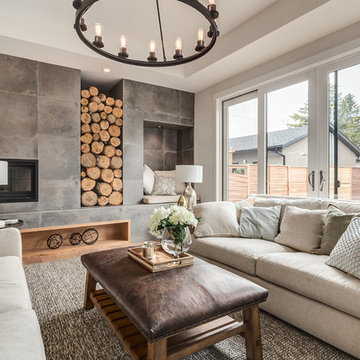
Made for snuggling up!
Idéer för ett stort lantligt allrum med öppen planlösning, med vita väggar, ljust trägolv, en öppen vedspis, en spiselkrans i trä, en dold TV och beiget golv
Idéer för ett stort lantligt allrum med öppen planlösning, med vita väggar, ljust trägolv, en öppen vedspis, en spiselkrans i trä, en dold TV och beiget golv
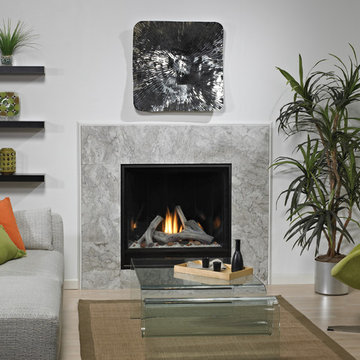
Inspiration för små moderna allrum med öppen planlösning, med ett finrum, vita väggar, ljust trägolv, en standard öppen spis, en spiselkrans i trä och beiget golv
10 831 foton på vardagsrum, med vita väggar och en spiselkrans i trä
7