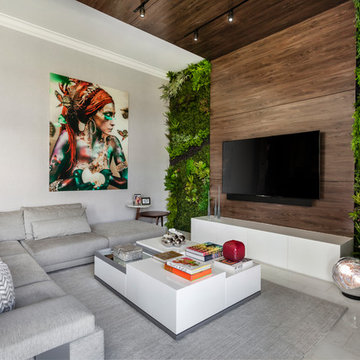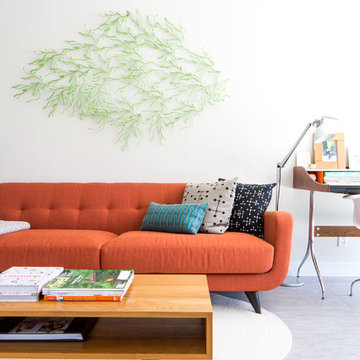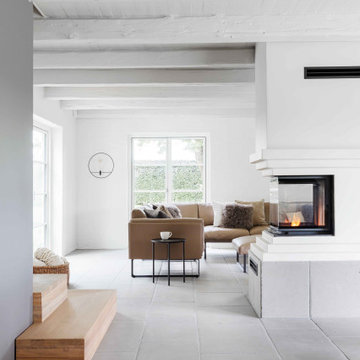12 941 foton på vardagsrum, med vita väggar och grått golv
Sortera efter:
Budget
Sortera efter:Populärt i dag
41 - 60 av 12 941 foton
Artikel 1 av 3

INT2 architecture
Nordisk inredning av ett stort allrum med öppen planlösning, med ett bibliotek, vita väggar, ljust trägolv och grått golv
Nordisk inredning av ett stort allrum med öppen planlösning, med ett bibliotek, vita väggar, ljust trägolv och grått golv

Bernard Andre
Inspiration för mellanstora moderna vardagsrum, med ett finrum, vita väggar, mörkt trägolv och grått golv
Inspiration för mellanstora moderna vardagsrum, med ett finrum, vita väggar, mörkt trägolv och grått golv
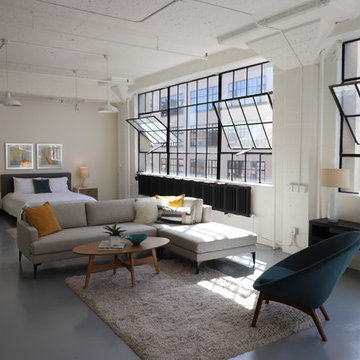
Inspiration för ett industriellt allrum med öppen planlösning, med vita väggar, betonggolv och grått golv

Inredning av ett modernt stort allrum med öppen planlösning, med vita väggar, betonggolv och grått golv

The Lucius 140 Tunnel by Element4 is a perfectly proportioned linear see-through fireplace. With this design you can bring warmth and elegance to two spaces -- with just one fireplace.
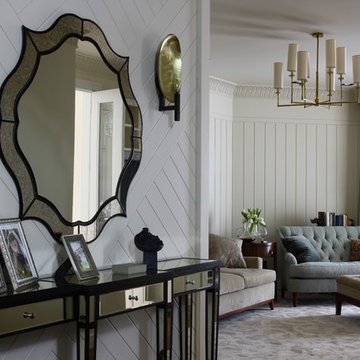
Холл и гостиная выдержаны в едином лаконичном стиле. «В квартире стены неудобной ломаной конфигурации. И я задумала продлить карниз и шторы, задрапировав часть стен. Подобная имитация эркера смотрится очень эффектно. Таким образом, недостаток квартиры превратился в достоинство.»
Широкий лепной карниз в неоклассическом стиле подчеркивает объем пространства.
Дизайн - Елена Ленских.
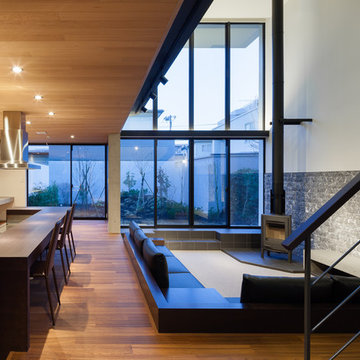
八王子の家
Exempel på ett modernt allrum med öppen planlösning, med vita väggar, en öppen vedspis, en spiselkrans i tegelsten och grått golv
Exempel på ett modernt allrum med öppen planlösning, med vita väggar, en öppen vedspis, en spiselkrans i tegelsten och grått golv
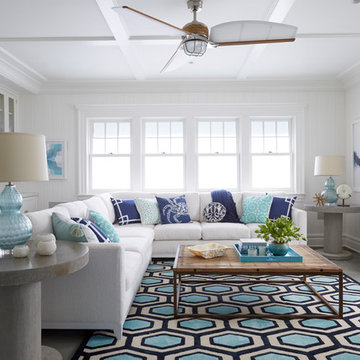
Beautiful pool house with a light airy beach style inside.
Interiors by Jules Duffy Designs. Architecture by Micheal Smith Architects
Foto på ett maritimt vardagsrum, med vita väggar och grått golv
Foto på ett maritimt vardagsrum, med vita väggar och grått golv
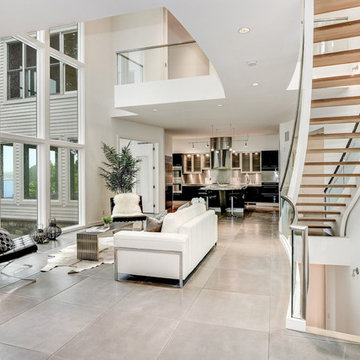
Gorgeous Modern Waterfront home with concrete floors,
walls of glass, open layout, glass stairs,
Inredning av ett modernt stort allrum med öppen planlösning, med vita väggar, betonggolv, en standard öppen spis, en spiselkrans i trä, ett finrum och grått golv
Inredning av ett modernt stort allrum med öppen planlösning, med vita väggar, betonggolv, en standard öppen spis, en spiselkrans i trä, ett finrum och grått golv
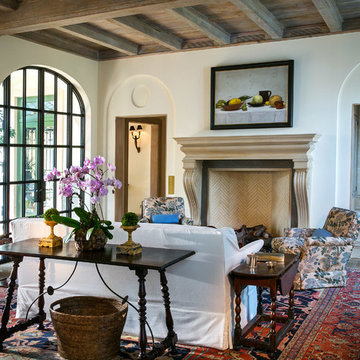
Photograph by Owen McGoldrick
Inspiration för ett mellanstort medelhavsstil allrum med öppen planlösning, med ett finrum, vita väggar, betonggolv, en standard öppen spis, en spiselkrans i trä och grått golv
Inspiration för ett mellanstort medelhavsstil allrum med öppen planlösning, med ett finrum, vita väggar, betonggolv, en standard öppen spis, en spiselkrans i trä och grått golv
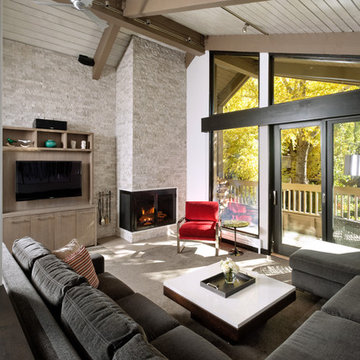
Modern inredning av ett stort allrum med öppen planlösning, med ett finrum, vita väggar, heltäckningsmatta, en öppen hörnspis, en spiselkrans i sten, en väggmonterad TV och grått golv

When a soft contemporary style meets artistic-minded homeowners, the result is this exquisite dwelling in Corona del Mar from Brandon Architects and Patterson Custom Homes. Complete with curated paintings and an art studio, the 4,300-square-foot residence utilizes Western Window Systems’ Series 600 Multi-Slide doors and windows to blur the boundaries between indoor and outdoor spaces. In one instance, the retractable doors open to an outdoor courtyard. In another, they lead to a spa and views of the setting sun. Photos by Jeri Koegel.
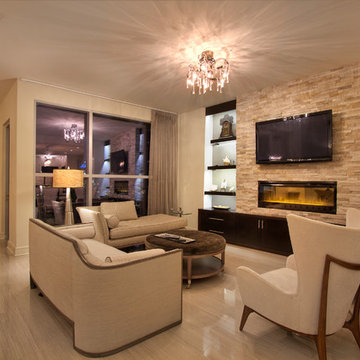
Bild på ett mellanstort funkis allrum med öppen planlösning, med vita väggar, klinkergolv i porslin, en bred öppen spis, en spiselkrans i trä, en väggmonterad TV och grått golv
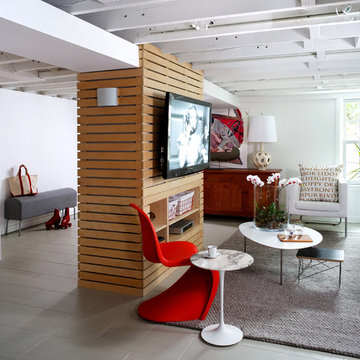
Basement reconfigure and remodel
Foto på ett funkis vardagsrum, med vita väggar och grått golv
Foto på ett funkis vardagsrum, med vita väggar och grått golv

Cedar Cove Modern benefits from its integration into the landscape. The house is set back from Lake Webster to preserve an existing stand of broadleaf trees that filter the low western sun that sets over the lake. Its split-level design follows the gentle grade of the surrounding slope. The L-shape of the house forms a protected garden entryway in the area of the house facing away from the lake while a two-story stone wall marks the entry and continues through the width of the house, leading the eye to a rear terrace. This terrace has a spectacular view aided by the structure’s smart positioning in relationship to Lake Webster.
The interior spaces are also organized to prioritize views of the lake. The living room looks out over the stone terrace at the rear of the house. The bisecting stone wall forms the fireplace in the living room and visually separates the two-story bedroom wing from the active spaces of the house. The screen porch, a staple of our modern house designs, flanks the terrace. Viewed from the lake, the house accentuates the contours of the land, while the clerestory window above the living room emits a soft glow through the canopy of preserved trees.

Idéer för stora lantliga allrum med öppen planlösning, med vita väggar, vinylgolv, en standard öppen spis, en inbyggd mediavägg och grått golv

Small modern apartments benefit from a less is more design approach. To maximize space in this living room we used a rug with optical widening properties and wrapped a gallery wall around the seating area. Ottomans give extra seating when armchairs are too big for the space.
12 941 foton på vardagsrum, med vita väggar och grått golv
3
