1 024 foton på vardagsrum, med vita väggar och kalkstensgolv
Sortera efter:
Budget
Sortera efter:Populärt i dag
121 - 140 av 1 024 foton
Artikel 1 av 3
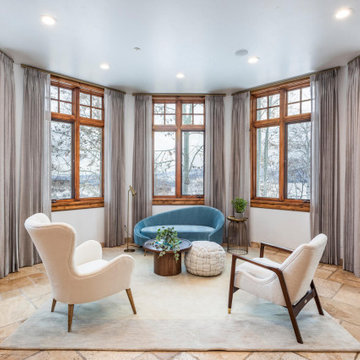
Conversation room. Interior Design and decoration services. Furniture, accessories and art selection for a residence in Park City UT.
Architecture by Michael Upwall.
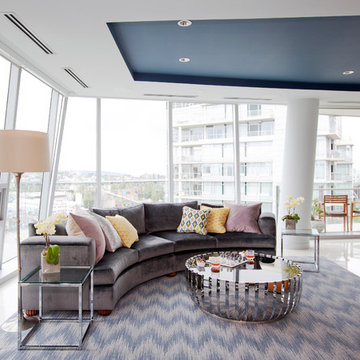
Inredning av ett modernt stort allrum med öppen planlösning, med vita väggar, kalkstensgolv, en standard öppen spis, en spiselkrans i sten och en väggmonterad TV
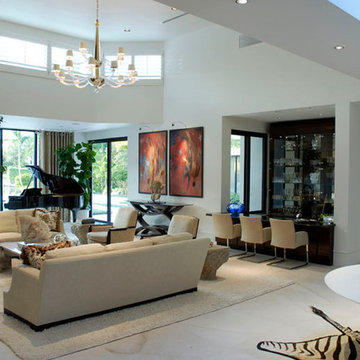
The family room features a living room set, baby grand piano and a black granite countertop bar on the right hand side. The flooring is 48x48 limestone tiles. Construction by Robelen Hanna Homes.
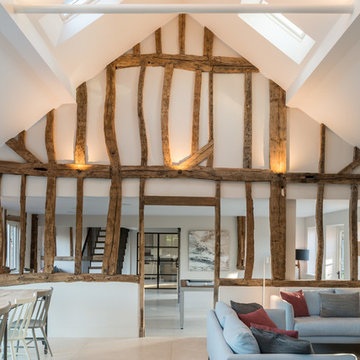
Conversion and renovation of a Grade II listed barn into a bright contemporary home
Idéer för ett stort lantligt allrum med öppen planlösning, med vita väggar, kalkstensgolv, en dubbelsidig öppen spis, en spiselkrans i metall och vitt golv
Idéer för ett stort lantligt allrum med öppen planlösning, med vita väggar, kalkstensgolv, en dubbelsidig öppen spis, en spiselkrans i metall och vitt golv
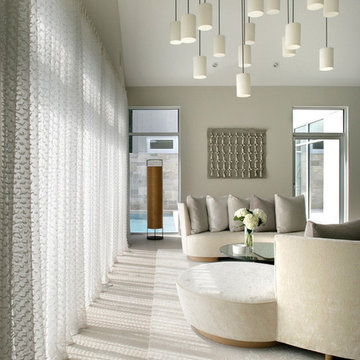
Inspiration for a contemporary styled farmhouse in The Hamptons featuring a neutral color palette patio, rectangular swimming pool, library, living room, dark hardwood floors, artwork, and ornaments that all entwine beautifully in this elegant home.
Project designed by Tribeca based interior designer Betty Wasserman. She designs luxury homes in New York City (Manhattan), The Hamptons (Southampton), and the entire tri-state area.
For more about Betty Wasserman, click here: https://www.bettywasserman.com/
To learn more about this project, click here: https://www.bettywasserman.com/spaces/modern-farmhouse/
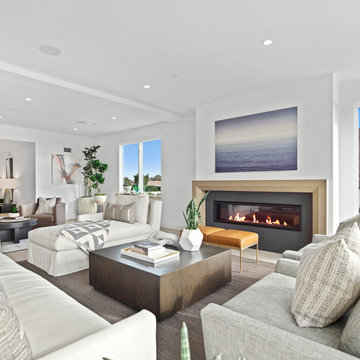
Maritim inredning av ett stort allrum med öppen planlösning, med ett finrum, vita väggar, kalkstensgolv, en bred öppen spis, en spiselkrans i trä och vitt golv

Great Room featuring a symmetrical seating arrangement with custom made blue sectional sofas and custom made modern swivel chairs. Grounded with a neutral shag area rug. Custom designed built-in cabinetry.
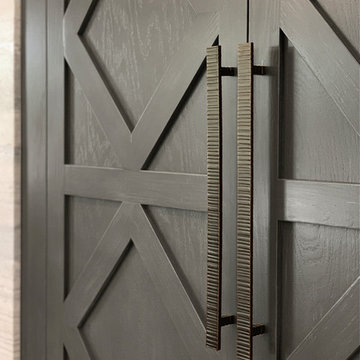
Heather Ryan, Interior Designer
H.Ryan Studio - Scottsdale, AZ
www.hryanstudio.com
Foto på ett stort vintage allrum med öppen planlösning, med vita väggar, kalkstensgolv, en standard öppen spis, en spiselkrans i sten och grått golv
Foto på ett stort vintage allrum med öppen planlösning, med vita väggar, kalkstensgolv, en standard öppen spis, en spiselkrans i sten och grått golv
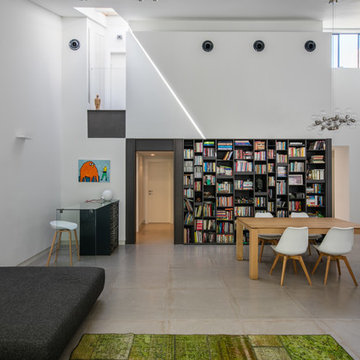
living room towards library
מבט לכיוון הספריה
Bild på ett litet funkis allrum med öppen planlösning, med ett finrum, vita väggar, kalkstensgolv och en väggmonterad TV
Bild på ett litet funkis allrum med öppen planlösning, med ett finrum, vita väggar, kalkstensgolv och en väggmonterad TV
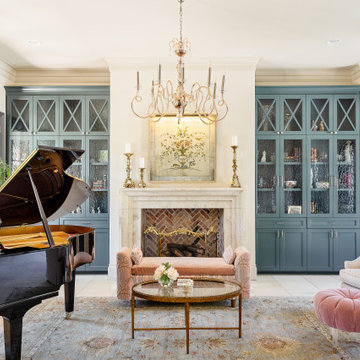
Inspiration för mellanstora klassiska separata vardagsrum, med ett musikrum, vita väggar, kalkstensgolv, en standard öppen spis, en spiselkrans i sten och brunt golv

Detailed view from the main reception room out across the double-height dining space to the rear garden beyond. The timber panelling includes discrete linear LED lighting, creating a warm rhythmic glow across the space during the evening hours.
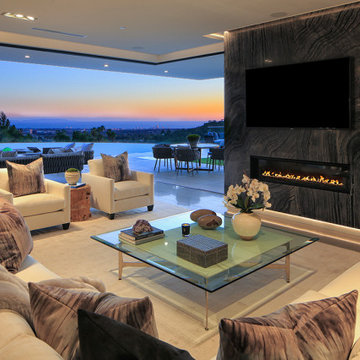
Modern family room with marble linear fireplace and ocean view.
Idéer för mellanstora funkis allrum med öppen planlösning, med vita väggar, kalkstensgolv, en bred öppen spis, en spiselkrans i sten, en väggmonterad TV och grått golv
Idéer för mellanstora funkis allrum med öppen planlösning, med vita väggar, kalkstensgolv, en bred öppen spis, en spiselkrans i sten, en väggmonterad TV och grått golv
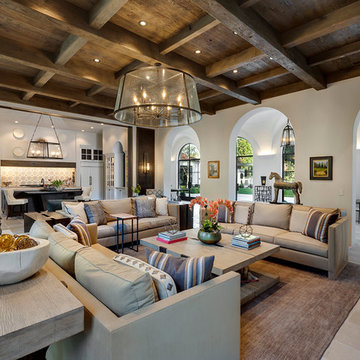
Idéer för mycket stora medelhavsstil allrum med öppen planlösning, med vita väggar, kalkstensgolv och grått golv
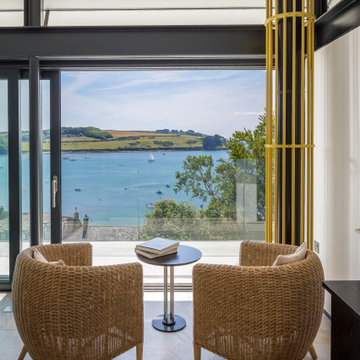
This extremely complex project was developed in close collaboration between architect and client and showcases unmatched views over the Fal Estuary and Carrick Roads.
Addressing the challenges of replacing a small holiday-let bungalow on very steeply sloping ground, the new dwelling now presents a three-bedroom, permanent residence on multiple levels. The ground floor provides access to parking and garage space, a roof-top garden and the building entrance, from where internal stairs and a lift access the first and second floors.
The design evolved to be sympathetic to the context of the site and uses stepped-back levels and broken roof forms to reduce the sense of scale and mass.
Inherent site constraints informed both the design and construction process and included the retention of significant areas of mature and established planting. Landscaping was an integral part of the design and green roof technology has been utilised on both the upper floor barrel roof and above the garage.
Riviera Gardens was ‘Highly Commended’ in the LABC South West Building Excellence Awards 2022.
Photographs: Stephen Brownhill

Living room quartzite fireplace surround next to a custom built-in sofa to gaze at the San Francisco bay view.
Modern inredning av ett mellanstort allrum med öppen planlösning, med vita väggar, vitt golv, kalkstensgolv, en bred öppen spis och en spiselkrans i sten
Modern inredning av ett mellanstort allrum med öppen planlösning, med vita väggar, vitt golv, kalkstensgolv, en bred öppen spis och en spiselkrans i sten
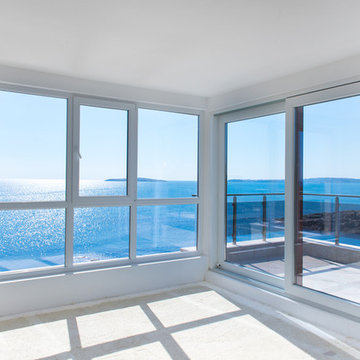
Bild på ett mycket stort maritimt allrum med öppen planlösning, med vita väggar och kalkstensgolv
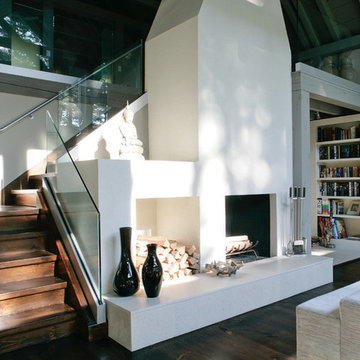
Inspiration for a contemporary styled farmhouse in The Hamptons featuring a neutral color palette patio, rectangular swimming pool, library, living room, dark hardwood floors, artwork, and ornaments that all entwine beautifully in this elegant home.
Project designed by Tribeca based interior designer Betty Wasserman. She designs luxury homes in New York City (Manhattan), The Hamptons (Southampton), and the entire tri-state area.
For more about Betty Wasserman, click here: https://www.bettywasserman.com/
To learn more about this project, click here: https://www.bettywasserman.com/spaces/modern-farmhouse/
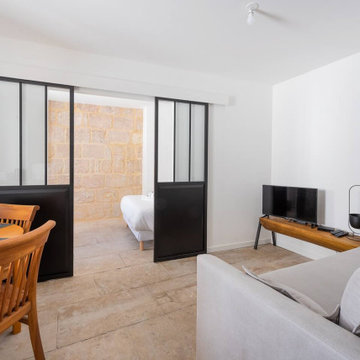
Inspiration för ett mellanstort funkis allrum med öppen planlösning, med kalkstensgolv, beiget golv, vita väggar och en fristående TV
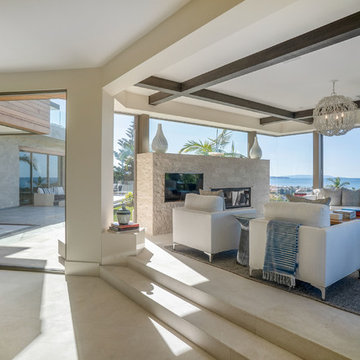
Inspiration för stora moderna allrum med öppen planlösning, med ett finrum, vita väggar, kalkstensgolv, en standard öppen spis, en spiselkrans i sten, en inbyggd mediavägg och vitt golv
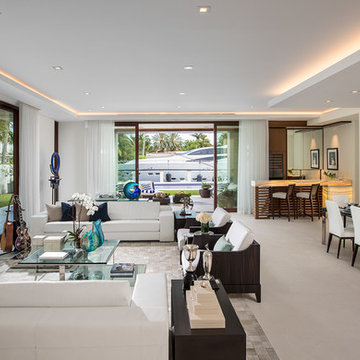
The living room, dining room, music area, and a bar are all located within a single large space. This open concept facilitates the flow while entertaining quests and allows for uninterrupted transition of events throughout the evening.
The ceiling coves cleverly hide linear a/c diffusers, hence you will not see them throughout the house. And the LED linear lighting and floating ceilings delineate different areas of the space. Large four-panel sliding glass doors on two walls open up this living and entertaining space to the outdoor living room, wrap around infinity lap pool, pool deck, and outside entertaining space. The large Mahogany sliding door panels open up the interior and outdoor spaces to one another and facilitate smooth/natural flow of the entertaining guests inside and out. Throughout the main living space, in lieu of traditional accessories, for this home, we opted to incorporate client’s unique memorabilia. They personalize the home and provide a unique approach to accessorizing. From helmets, trophies, custom sculptures, and racing car models, this home truly reflects the connection between owner’s life in the fast lane and the serenity of an escape.
Each time you visit the home, the subtle architectural details continuously attract. Quite possibly, it’s due to the tone-on-tone color scheme, simple-looking but complicated and engineered design, floating illuminated ceilings that give space a lot of interest without overpowering the rooms. It creates a background that changes throughout the day and creates a backdrop for Client’s possessions. As you move through this open floor plan home, large full height windows and doors and uninterrupted ceilings extend from inside to the outside and while they identify the various spaces they give you the illusion of openness between the interior and exterior world. Photography: Craig Denis
1 024 foton på vardagsrum, med vita väggar och kalkstensgolv
7