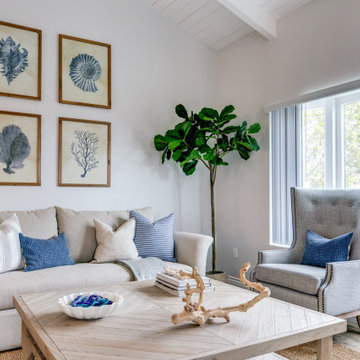891 foton på vardagsrum, med vita väggar
Sortera efter:
Budget
Sortera efter:Populärt i dag
1 - 20 av 891 foton
Artikel 1 av 3

Idéer för ett litet lantligt allrum med öppen planlösning, med vita väggar, mellanmörkt trägolv, en inbyggd mediavägg och brunt golv

Living room detail showing partial shots of the kitchen and dining room. Dark cabinetry makes the white marble countertop and backsplash pop against the white painted shiplap. The dining room features a mushroom board ceiling.

The homeowners wanted to open up their living and kitchen area to create a more open plan. We relocated doors and tore open a wall to make that happen. New cabinetry and floors where installed and the ceiling and fireplace where painted. This home now functions the way it should for this young family!

Living room furnishing and remodel
Exempel på ett litet 60 tals allrum med öppen planlösning, med vita väggar, mellanmörkt trägolv, en öppen hörnspis, en spiselkrans i tegelsten, TV i ett hörn och brunt golv
Exempel på ett litet 60 tals allrum med öppen planlösning, med vita väggar, mellanmörkt trägolv, en öppen hörnspis, en spiselkrans i tegelsten, TV i ett hörn och brunt golv

Kitchenette/Office/ Living space with loft above accessed via a ladder. The bookshelf has an integrated stained wood desk/dining table that can fold up and serves as sculptural artwork when the desk is not in use.
Photography: Gieves Anderson Noble Johnson Architects was honored to partner with Huseby Homes to design a Tiny House which was displayed at Nashville botanical garden, Cheekwood, for two weeks in the spring of 2021. It was then auctioned off to benefit the Swan Ball. Although the Tiny House is only 383 square feet, the vaulted space creates an incredibly inviting volume. Its natural light, high end appliances and luxury lighting create a welcoming space.

Exempel på ett lantligt allrum med öppen planlösning, med vita väggar, mörkt trägolv och brunt golv

Idéer för att renovera ett mellanstort 60 tals allrum med öppen planlösning, med ett finrum, vita väggar, klinkergolv i porslin och grått golv

This power couple and their two young children adore beach life and spending time with family and friends. As repeat clients, they tasked us with an extensive remodel of their home’s top floor and a partial remodel of the lower level. From concept to installation, we incorporated their tastes and their home’s strong architectural style into a marriage of East Coast and West Coast style.
On the upper level, we designed a new layout with a spacious kitchen, dining room, and butler's pantry. Custom-designed transom windows add the characteristic Cape Cod vibe while white oak, quartzite waterfall countertops, and modern furnishings bring in relaxed, California freshness. Last but not least, bespoke transitional lighting becomes the gem of this captivating home.

Inredning av ett retro stort allrum med öppen planlösning, med vita väggar, en standard öppen spis, en spiselkrans i trä, en fristående TV och grått golv

Bild på ett stort vintage vardagsrum, med ett finrum, vita väggar, en standard öppen spis, en spiselkrans i gips och brunt golv

Klassisk inredning av ett allrum med öppen planlösning, med ett bibliotek, vita väggar, mellanmörkt trägolv och brunt golv

Foto på ett eklektiskt vardagsrum, med vita väggar, klinkergolv i terrakotta, en standard öppen spis, en spiselkrans i tegelsten och rött golv

First floor of In-Law apartment with Private Living Room, Kitchen and Bedroom Suite.
Inspiration för små lantliga separata vardagsrum, med ett bibliotek, vita väggar, mellanmörkt trägolv, en inbyggd mediavägg och brunt golv
Inspiration för små lantliga separata vardagsrum, med ett bibliotek, vita väggar, mellanmörkt trägolv, en inbyggd mediavägg och brunt golv

Bild på ett vintage vardagsrum, med vita väggar, en bred öppen spis och en väggmonterad TV

Designed by Malia Schultheis and built by Tru Form Tiny. This Tiny Home features Blue stained pine for the ceiling, pine wall boards in white, custom barn door, custom steel work throughout, and modern minimalist window trim.

Vaulted 24' great room with shiplap ceiling, brick two story fireplace and lots of room to entertain!
Klassisk inredning av ett allrum med öppen planlösning, med vita väggar, ljust trägolv, en spiselkrans i tegelsten, ett finrum, en standard öppen spis och brunt golv
Klassisk inredning av ett allrum med öppen planlösning, med vita väggar, ljust trägolv, en spiselkrans i tegelsten, ett finrum, en standard öppen spis och brunt golv

Inredning av ett klassiskt allrum med öppen planlösning, med vita väggar, mellanmörkt trägolv och brunt golv

A Drift wood table stem found on the beaches of Hawaii.
I love working with clients that have ideas that I have been waiting to bring to life. All of the owner requests were things I had been wanting to try in an Oasis model. The table and seating area in the circle window bump out that normally had a bar spanning the window; the round tub with the rounded tiled wall instead of a typical angled corner shower; an extended loft making a big semi circle window possible that follows the already curved roof. These were all ideas that I just loved and was happy to figure out. I love how different each unit can turn out to fit someones personality.
The Oasis model is known for its giant round window and shower bump-out as well as 3 roof sections (one of which is curved). The Oasis is built on an 8x24' trailer. We build these tiny homes on the Big Island of Hawaii and ship them throughout the Hawaiian Islands.
891 foton på vardagsrum, med vita väggar
1

