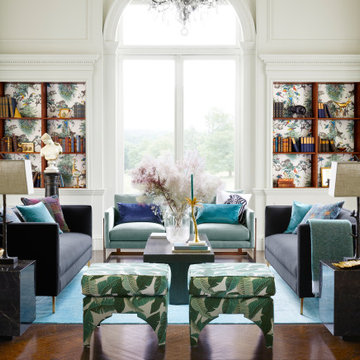1 294 foton på vardagsrum, med vita väggar
Sortera efter:Populärt i dag
141 - 160 av 1 294 foton
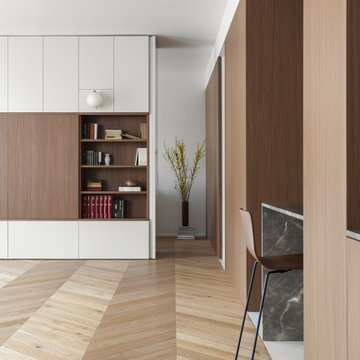
Vista del soggiorno, posa parquet a spina francese, isola cucina in pietra e boiserie su tutta la parete destra.
Mobile sala
Modern inredning av ett stort allrum med öppen planlösning, med vita väggar och mellanmörkt trägolv
Modern inredning av ett stort allrum med öppen planlösning, med vita väggar och mellanmörkt trägolv
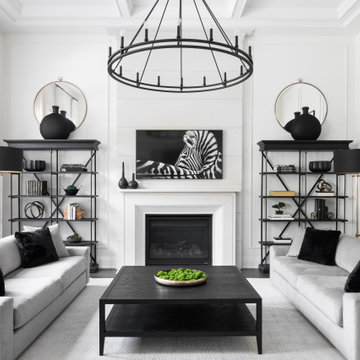
The great room with 13' high ceilings and stone fireplace. Custom furnishings and drapery.
Idéer för att renovera ett stort vintage allrum med öppen planlösning, med vita väggar, mörkt trägolv, en standard öppen spis, en spiselkrans i sten, en väggmonterad TV och brunt golv
Idéer för att renovera ett stort vintage allrum med öppen planlösning, med vita väggar, mörkt trägolv, en standard öppen spis, en spiselkrans i sten, en väggmonterad TV och brunt golv
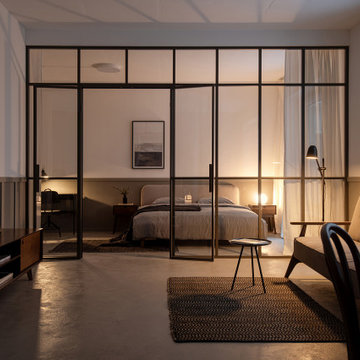
Idéer för ett mellanstort modernt allrum med öppen planlösning, med vita väggar, betonggolv och grått golv
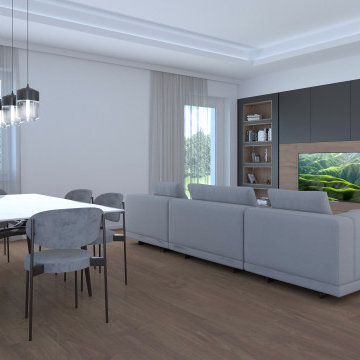
livingroom
Inspiration för ett mellanstort funkis allrum med öppen planlösning, med ett bibliotek, vita väggar, mörkt trägolv och en inbyggd mediavägg
Inspiration för ett mellanstort funkis allrum med öppen planlösning, med ett bibliotek, vita väggar, mörkt trägolv och en inbyggd mediavägg

There are several Interior Designers for a modern Living / kitchen / dining room open space concept. Today, the open layout idea is very popular; you must use the kitchen equipment and kitchen area in the kitchen, while the living room is nicely decorated and comfortable. living room interior concept with unique paintings, night lamp, table, sofa, dinning table, breakfast nook, kitchen cabinets, wooden flooring. This interior rendering of kitchen-living room gives you idea for your home designing.
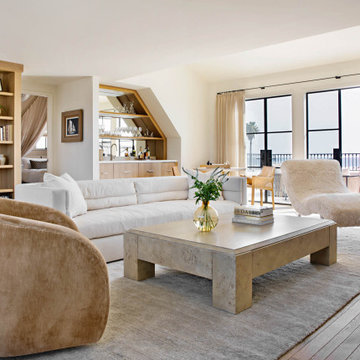
Exempel på ett stort maritimt allrum med öppen planlösning, med vita väggar och ljust trägolv
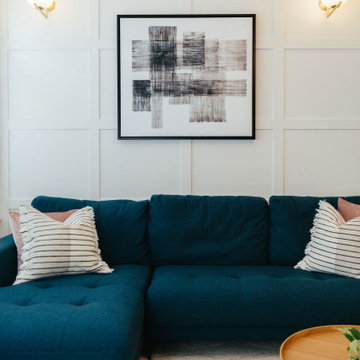
The modern-style panelling in this room adds a traditional element to this modern home. We used pink and blue accents which are the colour story throughout the home helping to create cohesion and flow throughout.
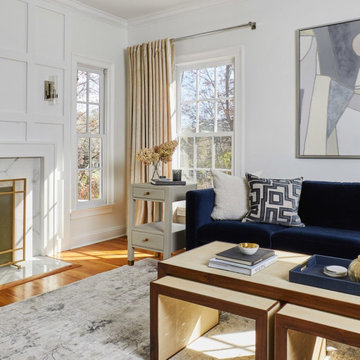
This 3900 sq ft, 4-bed, 3.5-bath retreat seamlessly merges modern luxury and classic charm. With a touch of contemporary flair, we've preserved the home's essence, infusing personality into every area, making these thoughtfully designed spaces ideal for impromptu gatherings and comfortable family living.
This spacious living room exudes refined elegance. A soothing grey rug anchors the space, inviting comfortable mingling. The neutral palette with a pop of royal blue creates sophistication, while the wood-burning fireplace, adorned with a stunning marble surround, adds a touch of natural elegance. Sleek brass fixtures and contemporary artwork elevate the crisp backdrop. The three-piece nesting coffee table adds style and practicality, completing the space.
---Our interior design service area is all of New York City including the Upper East Side and Upper West Side, as well as the Hamptons, Scarsdale, Mamaroneck, Rye, Rye City, Edgemont, Harrison, Bronxville, and Greenwich CT.
For more about Darci Hether, see here: https://darcihether.com/
To learn more about this project, see here: https://darcihether.com/portfolio/darci-luxury-home-design-connecticut/
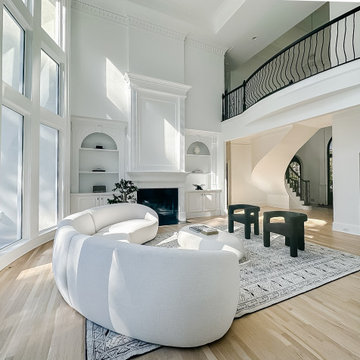
The grandeur of the room is immediately apparent with the towering white fireplace, framed by intricate moldings, serving as a stunning focal point. Complementing the fireplace, built-in shelving niches exhibit understated sophistication while offering functional storage. The gentle curve of the contemporary sofas invites relaxation, perfectly juxtaposed with the bold, wrought-iron balusters of the overlooking balcony. The sun-drenched foyer, with its graceful archways and serene hues, provides a warm welcome, teasing glimpses of the rooms beyond. Accentuating the open-concept design, light wooden floors flow seamlessly throughout, grounding the space. Every element of this renovation whispers luxury, making it a true testament to modern meets classic design. #TimelessElegance #SerenityInDesign ?️?✨
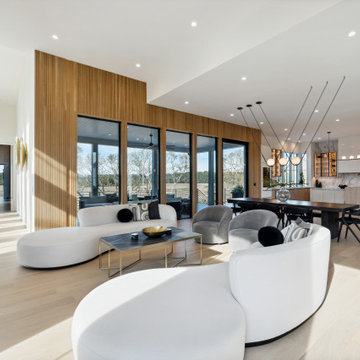
Inspiration för mycket stora moderna allrum med öppen planlösning, med vita väggar, ljust trägolv, en spiselkrans i trä, en väggmonterad TV och en öppen hörnspis

Downstairs of a small single family house with an open-floor design. The challenge was to fit in two dinning areas for possible entertaining as well as a homework space for kids while mom is cooking dinner. At the same time there was a large sectional that clients already had and couldn't afford to leave behind. The end goal was to create a custom modern look with subtle Scandinavian feel.
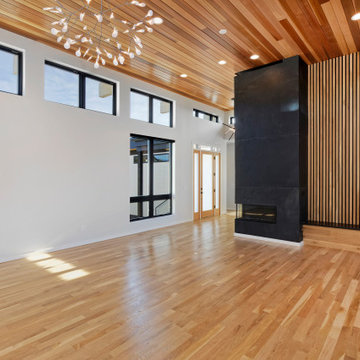
Inspiration för ett mycket stort funkis allrum med öppen planlösning, med vita väggar, mellanmörkt trägolv, en öppen hörnspis, en spiselkrans i sten och brunt golv
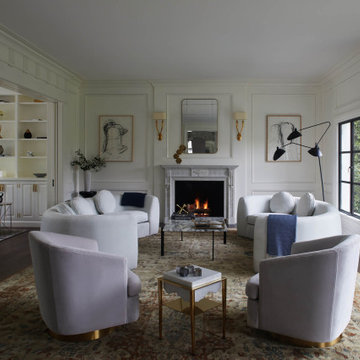
Foto på ett vintage allrum med öppen planlösning, med ett finrum, vita väggar, mörkt trägolv, en standard öppen spis, en spiselkrans i sten och brunt golv

Small living room space at the Condo Apartment
Bild på ett litet funkis allrum med öppen planlösning, med ett finrum, vita väggar, laminatgolv, en väggmonterad TV och brunt golv
Bild på ett litet funkis allrum med öppen planlösning, med ett finrum, vita väggar, laminatgolv, en väggmonterad TV och brunt golv
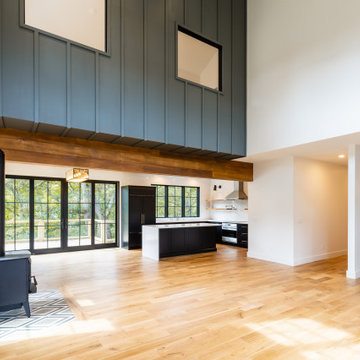
Exempel på ett minimalistiskt allrum med öppen planlösning, med vita väggar, mellanmörkt trägolv och en öppen vedspis

Extensive custom millwork can be seen throughout the entire home, but especially in the living room. Floor-to-ceiling windows and French doors with cremone bolts allow for an abundance of natural light and unobstructed water views.
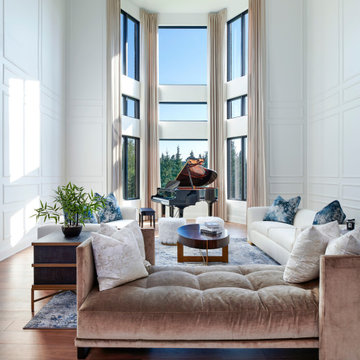
Inspiration för stora klassiska allrum med öppen planlösning, med vita väggar, ljust trägolv och brunt golv
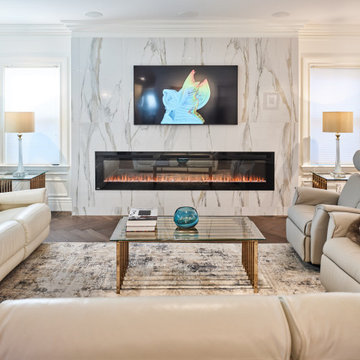
Living Room provides ample natural lighting through beautifully trimmed Milgard windows and Marvin patio French doors. 100" linear electric fireplace not only creates the mood, but also generate cozy warmth in addition to in floor radiant heating. Picture style smart TV can turn into a real piece of art on your wall.
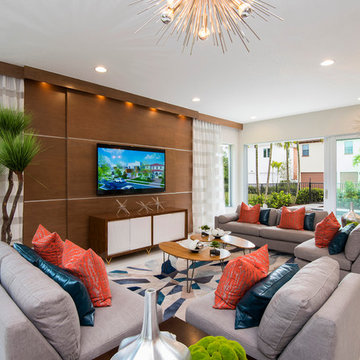
This lively family room features a mid-century modern vibe, with plenty of comfortable seating, bold pops of color, and a warm walnut wood wall detail.
1 294 foton på vardagsrum, med vita väggar
8
