68 769 foton på vardagsrum, med vita väggar
Sortera efter:
Budget
Sortera efter:Populärt i dag
141 - 160 av 68 769 foton
Artikel 1 av 3

Bild på ett stort vintage vardagsrum, med ett finrum, vita väggar, en standard öppen spis, en spiselkrans i gips och brunt golv
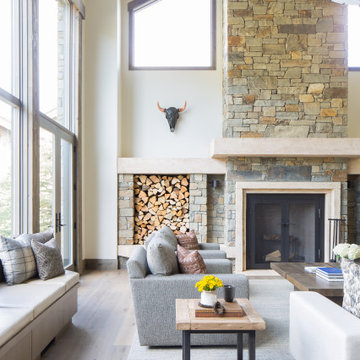
Mountain Modern Great Room.
Exempel på ett stort rustikt allrum med öppen planlösning, med ljust trägolv, en spiselkrans i sten, ett finrum, vita väggar, en standard öppen spis och beiget golv
Exempel på ett stort rustikt allrum med öppen planlösning, med ljust trägolv, en spiselkrans i sten, ett finrum, vita väggar, en standard öppen spis och beiget golv
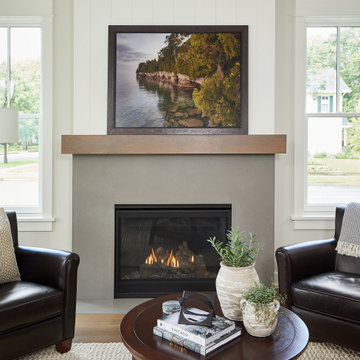
Idéer för att renovera ett mellanstort lantligt allrum med öppen planlösning, med vita väggar, mellanmörkt trägolv, en standard öppen spis och en spiselkrans i betong
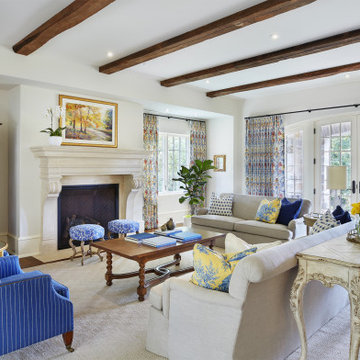
Martha O'Hara Interiors, Interior Design & Photo Styling | John Kraemer & Sons, Builder | Charlie & Co. Design, Architectural Designer | Corey Gaffer, Photography
Please Note: All “related,” “similar,” and “sponsored” products tagged or listed by Houzz are not actual products pictured. They have not been approved by Martha O’Hara Interiors nor any of the professionals credited. For information about our work, please contact design@oharainteriors.com.

Photograph by Travis Peterson.
Exempel på ett stort klassiskt allrum med öppen planlösning, med vita väggar, ljust trägolv, en standard öppen spis, en spiselkrans i trä, ett finrum och brunt golv
Exempel på ett stort klassiskt allrum med öppen planlösning, med vita väggar, ljust trägolv, en standard öppen spis, en spiselkrans i trä, ett finrum och brunt golv

Gorgeous bright and airy family room featuring a large shiplap fireplace and feature wall into vaulted ceilings. Several tones and textures make this a cozy space for this family of 3. Custom draperies, a recliner sofa, large area rug and a touch of leather complete the space.

Bild på ett stort vintage allrum med öppen planlösning, med ett finrum, vita väggar, en standard öppen spis, en spiselkrans i trä och beiget golv

Idéer för att renovera ett stort lantligt allrum med öppen planlösning, med vita väggar, mellanmörkt trägolv, en standard öppen spis, en spiselkrans i sten, en väggmonterad TV och brunt golv

©Jeff Herr Photography, Inc.
Foto på ett vintage allrum med öppen planlösning, med ett finrum, vita väggar, en bred öppen spis, en spiselkrans i trä, mellanmörkt trägolv och brunt golv
Foto på ett vintage allrum med öppen planlösning, med ett finrum, vita väggar, en bred öppen spis, en spiselkrans i trä, mellanmörkt trägolv och brunt golv
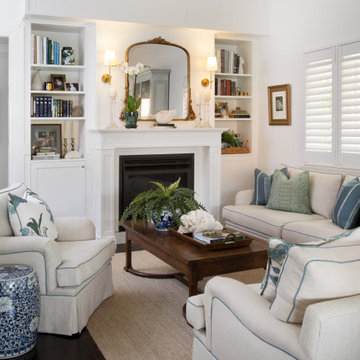
Inspiration för mellanstora klassiska vardagsrum, med ett finrum, vita väggar, mellanmörkt trägolv, en standard öppen spis, en spiselkrans i metall och brunt golv

The great room plan features walls of glass to enjoy the mountain views beyond from the living, dining or kitchen spaces. The cabinetry is a combination of white paint and stained oak, while natural fir beams add warmth at the ceiling. Hubbardton forge pendant lights a warm glow over the custom furnishings.
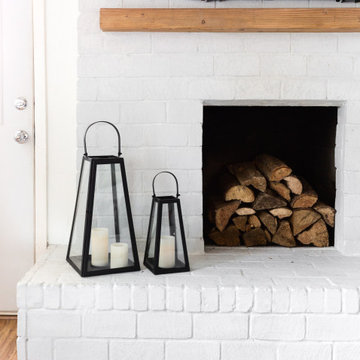
open living room with large windows and exposed beams. tv mounted over fireplace
Lantlig inredning av ett mellanstort allrum med öppen planlösning, med vita väggar, laminatgolv, en standard öppen spis, en spiselkrans i tegelsten, en väggmonterad TV och beiget golv
Lantlig inredning av ett mellanstort allrum med öppen planlösning, med vita väggar, laminatgolv, en standard öppen spis, en spiselkrans i tegelsten, en väggmonterad TV och beiget golv
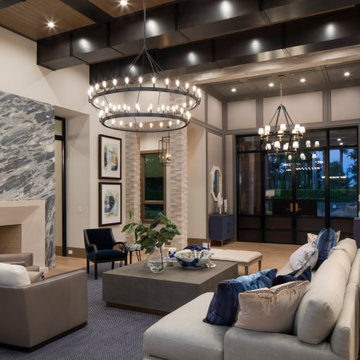
New Luxury Equestrian estate in Wellington Florida
Architect: Annie Carruthers In-Site Design Group LLC
Builder: Stock Custom Homes
Interior Designer: Marc-Michaels Interiors.

Foto på ett mellanstort vintage allrum med öppen planlösning, med ett finrum, vita väggar, skiffergolv, en standard öppen spis, flerfärgat golv och en spiselkrans i betong

In the family room, a large custom carved Limestone fireplace mantel is focal at the end of the space flanked by two windows that looked out onto Rock Creek Park above a fireplace is the television. The left wing of the home is the more informal kitchen living and breakfast that's it in a parenthesized open plan these spaces rise to a ceiling height 14 feet. A simple island demises kitchen from family room. In the family room, a large custom carved Limestone fireplace mantel is focal at the end of the Family space. French casement windows are trimmed and treated like doors with transoms above tasty tails allows the windows 2 visually match the French doors at the front of the home and also continue the sense of verticality at fenestration focal points

Fenêtre à 3 vantaux en pin brun, fabriquées sur mesure en France
Idéer för att renovera ett mellanstort minimalistiskt vardagsrum, med vita väggar, mellanmörkt trägolv, en standard öppen spis, en spiselkrans i gips och beiget golv
Idéer för att renovera ett mellanstort minimalistiskt vardagsrum, med vita väggar, mellanmörkt trägolv, en standard öppen spis, en spiselkrans i gips och beiget golv
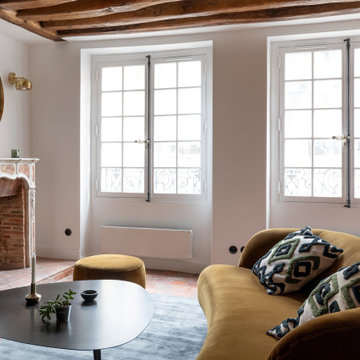
Rénovation d'un appartement de 60m2 sur l'île Saint-Louis à Paris. 2019
Photos Laura Jacques
Design Charlotte Féquet
Foto på ett mellanstort funkis allrum med öppen planlösning, med vita väggar, klinkergolv i terrakotta, en standard öppen spis, en spiselkrans i trä, en dold TV och rött golv
Foto på ett mellanstort funkis allrum med öppen planlösning, med vita väggar, klinkergolv i terrakotta, en standard öppen spis, en spiselkrans i trä, en dold TV och rött golv
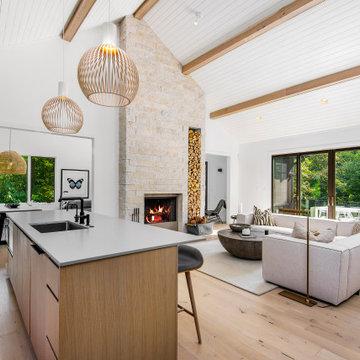
This couple purchased a second home as a respite from city living. Living primarily in downtown Chicago the couple desired a place to connect with nature. The home is located on 80 acres and is situated far back on a wooded lot with a pond, pool and a detached rec room. The home includes four bedrooms and one bunkroom along with five full baths.
The home was stripped down to the studs, a total gut. Linc modified the exterior and created a modern look by removing the balconies on the exterior, removing the roof overhang, adding vertical siding and painting the structure black. The garage was converted into a detached rec room and a new pool was added complete with outdoor shower, concrete pavers, ipe wood wall and a limestone surround.
Living Room Details:
Two-story space open to the kitchen features a cultured cut stone fireplace and wood niche. The niche exposes the existing stone prior to the renovation.
-Large picture windows
-Sofa, Interior Define
-Poof, Luminaire
-Artwork, Linc Thelen (Oil on Canvas)
-Sconces, Lighting NY
-Coffe table, Restoration Hardware
-Rug, Crate and Barrel
-Floor lamp, Restoration Hardware
-Storage beneath the painting, custom by Linc in his shop.
-Side table, Mater
-Lamp, Gantri
-White shiplap ceiling with white oak beams
-Flooring is rough wide plank white oak and distressed

Idéer för att renovera ett stort vintage allrum med öppen planlösning, med ett finrum, vita väggar, ljust trägolv, en standard öppen spis, en spiselkrans i trä och beiget golv
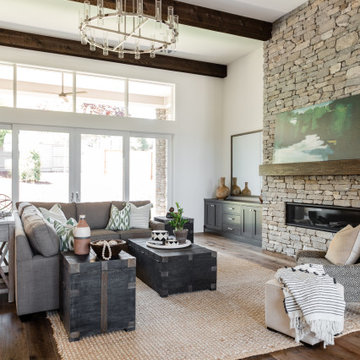
Idéer för mycket stora medelhavsstil vardagsrum, med vita väggar, mellanmörkt trägolv, en bred öppen spis, en spiselkrans i sten och brunt golv
68 769 foton på vardagsrum, med vita väggar
8