38 211 foton på vardagsrum, med vita väggar
Sortera efter:
Budget
Sortera efter:Populärt i dag
21 - 40 av 38 211 foton
Artikel 1 av 3
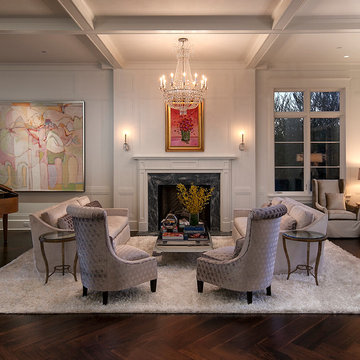
Inredning av ett klassiskt mycket stort vardagsrum, med vita väggar, mörkt trägolv, en standard öppen spis, en spiselkrans i sten och ett musikrum
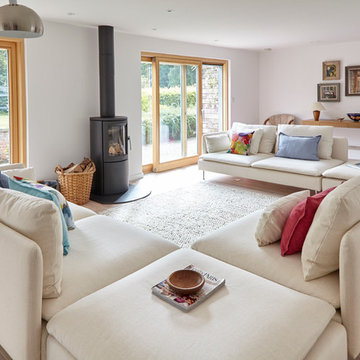
Michael Crockett Photography
Idéer för att renovera ett stort funkis vardagsrum, med vita väggar, ljust trägolv, en öppen vedspis, en spiselkrans i metall och ett finrum
Idéer för att renovera ett stort funkis vardagsrum, med vita väggar, ljust trägolv, en öppen vedspis, en spiselkrans i metall och ett finrum

Interior Design by Pamala Deikel Design
Photos by Paul Rollis
Bild på ett stort lantligt allrum med öppen planlösning, med ett finrum, vita väggar, ljust trägolv, en bred öppen spis, en spiselkrans i metall och beiget golv
Bild på ett stort lantligt allrum med öppen planlösning, med ett finrum, vita väggar, ljust trägolv, en bred öppen spis, en spiselkrans i metall och beiget golv

Allison Cartwright, Photographer
RRS Design + Build is a Austin based general contractor specializing in high end remodels and custom home builds. As a leader in contemporary, modern and mid century modern design, we are the clear choice for a superior product and experience. We would love the opportunity to serve you on your next project endeavor. Put our award winning team to work for you today!

Donna Griffith Photography
Inspiration för stora klassiska separata vardagsrum, med vita väggar, mörkt trägolv, en bred öppen spis, en spiselkrans i metall, ett finrum och brunt golv
Inspiration för stora klassiska separata vardagsrum, med vita väggar, mörkt trägolv, en bred öppen spis, en spiselkrans i metall, ett finrum och brunt golv
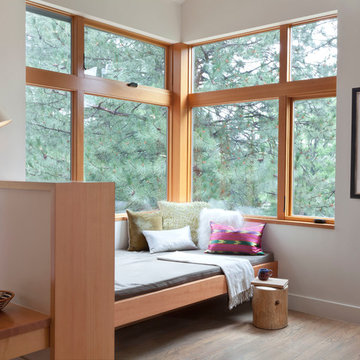
Inspiration för ett mellanstort funkis allrum med öppen planlösning, med ljust trägolv, ett finrum, vita väggar, en standard öppen spis, en spiselkrans i trä och brunt golv
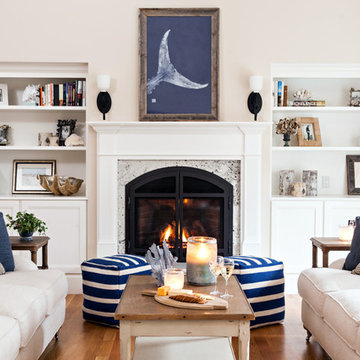
Bild på ett stort maritimt separat vardagsrum, med en standard öppen spis, en spiselkrans i sten, ett finrum, vita väggar och mörkt trägolv
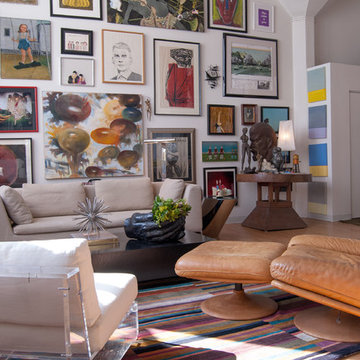
While a common challenge of loft living is in creating an inviting environment, Weiss met this obstacle head-on. "You really have to put lots of pieces in place so it doesn't seem cold," she states.
Rather than fulfilling a wish-list of items and furnishings, Weiss takes a more emotive approach to choosing what she brings home. By loving every piece that she buys and then finding a place for it, she has created a relaxed environment where just about everything has a story.
The leather chair and ottoman, for example, had belonged to Weiss's parents. They had bought it brand new back in the 70s. "I was young," Weiss explains, "and I thought it was so ugly- eventually I fell in love with it!" She inherited the set about ten years ago, and has never lost appreciation for it.
Adrienne DeRosa Photography © 2013 Houzz

The 7,600 square-foot residence was designed for large, memorable gatherings of family and friends at the lake, as well as creating private spaces for smaller family gatherings. Keeping in dialogue with the surrounding site, a palette of natural materials and finishes was selected to provide a classic backdrop for all activities, bringing importance to the adjoining environment.
In optimizing the views of the lake and developing a strategy to maximize natural ventilation, an ideal, open-concept living scheme was implemented. The kitchen, dining room, living room and screened porch are connected, allowing for the large family gatherings to take place inside, should the weather not cooperate. Two main level master suites remain private from the rest of the program; yet provide a complete sense of incorporation. Bringing the natural finishes to the interior of the residence, provided the opportunity for unique focal points that complement the stunning stone fireplace and timber trusses.
Photographer: John Hession

This sitting area is just opposite the large kitchen. It has a large plaster fireplace, exposed beam ceiling, and terra cotta tiles on the floor. The draperies are wool sheers in a neutral color similar to the walls. A bold area rug, zebra printed upholstered ottoman, and a tree of life sculpture complete the room.

Michael Lowry Photography
Inspiration för ett vintage vardagsrum, med ett finrum, vita väggar, en standard öppen spis, en spiselkrans i sten och mörkt trägolv
Inspiration för ett vintage vardagsrum, med ett finrum, vita väggar, en standard öppen spis, en spiselkrans i sten och mörkt trägolv
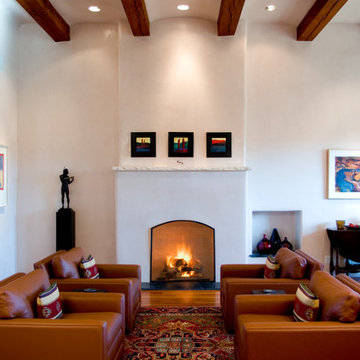
Idéer för stora medelhavsstil allrum med öppen planlösning, med ett finrum, en standard öppen spis, vita väggar, mellanmörkt trägolv och en spiselkrans i gips
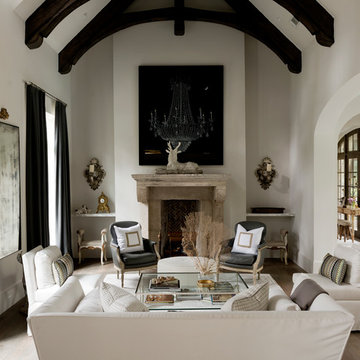
Jack Thompson
Inspiration för ett mellanstort vintage separat vardagsrum, med vita väggar, en standard öppen spis, ett finrum, mellanmörkt trägolv, en spiselkrans i sten och brunt golv
Inspiration för ett mellanstort vintage separat vardagsrum, med vita väggar, en standard öppen spis, ett finrum, mellanmörkt trägolv, en spiselkrans i sten och brunt golv

Idéer för mycket stora vintage vardagsrum, med en standard öppen spis, vita väggar och mörkt trägolv
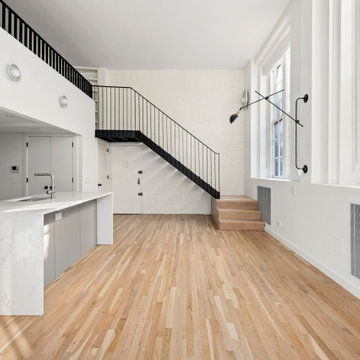
These SoHo homeowners on King Street sought to update the upper level of their apartment by opening it up to create a loft-style space with 2 flexible rooms and a powder room. They also relocated the staircase and completely transformed the kitchen and first-floor bathroom. The design is on-trend for 2023, which is black-and-white forward.

Inspiration för klassiska separata vardagsrum, med ett finrum, vita väggar, ljust trägolv, en standard öppen spis och beiget golv

Exempel på ett klassiskt allrum med öppen planlösning, med vita väggar, mellanmörkt trägolv, en standard öppen spis och brunt golv
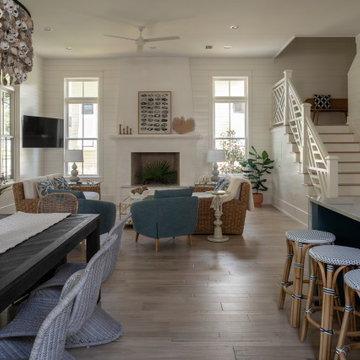
Inspiration för ett mellanstort vintage allrum med öppen planlösning, med vita väggar, ljust trägolv, en standard öppen spis, en spiselkrans i gips och beiget golv

Vignette of Living Room with stair to second floor at right. Photo by Dan Arnold
Idéer för stora funkis allrum med öppen planlösning, med ett finrum, vita väggar, ljust trägolv, en standard öppen spis, en spiselkrans i sten och beiget golv
Idéer för stora funkis allrum med öppen planlösning, med ett finrum, vita väggar, ljust trägolv, en standard öppen spis, en spiselkrans i sten och beiget golv
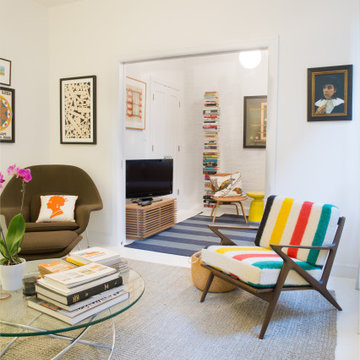
White walls and simple furniture pieces make the most of the limited space available. Pops of color add lightheartedness.
Bild på ett litet funkis allrum med öppen planlösning, med ett finrum, vita väggar, ljust trägolv och vitt golv
Bild på ett litet funkis allrum med öppen planlösning, med ett finrum, vita väggar, ljust trägolv och vitt golv
38 211 foton på vardagsrum, med vita väggar
2