1 038 foton på vardagsrum, med vitt golv
Sortera efter:
Budget
Sortera efter:Populärt i dag
41 - 60 av 1 038 foton
Artikel 1 av 3

This 28,0000-square-foot, 11-bedroom luxury estate sits atop a manmade beach bordered by six acres of canals and lakes. The main house and detached guest casitas blend a light-color palette with rich wood accents—white walls, white marble floors with walnut inlays, and stained Douglas fir ceilings. Structural steel allows the vaulted ceilings to peak at 37 feet. Glass pocket doors provide uninterrupted access to outdoor living areas which include an outdoor dining table, two outdoor bars, a firepit bordered by an infinity edge pool, golf course, tennis courts and more.
Construction on this 37 acre project was completed in just under a year.
Builder: Bradshaw Construction
Architect: Uberion Design
Interior Design: Willetts Design & Associates
Landscape: Attinger Landscape Architects
Photography: Sam Frost

VERY TALL MODERN CONCRETE CAST STONE FIREPLACE MANTEL FOR OUR SPECIAL BUILDER CLIENT.
THIS MANTELPIECE IS TWO SIDED AND OVER TWENTY FEET TALL ON ONE SIDE

Modern living room
Inredning av ett modernt stort allrum med öppen planlösning, med vita väggar, klinkergolv i porslin, vitt golv, en standard öppen spis och en spiselkrans i trä
Inredning av ett modernt stort allrum med öppen planlösning, med vita väggar, klinkergolv i porslin, vitt golv, en standard öppen spis och en spiselkrans i trä
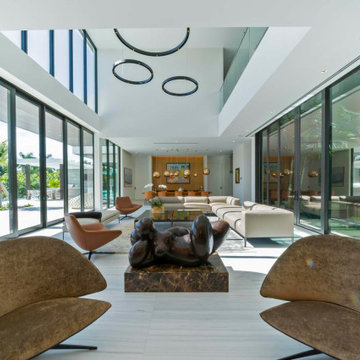
Atrium style Living room and Dining room
Exempel på ett mycket stort modernt allrum med öppen planlösning, med ett finrum, vita väggar, marmorgolv och vitt golv
Exempel på ett mycket stort modernt allrum med öppen planlösning, med ett finrum, vita väggar, marmorgolv och vitt golv

Red furniture Italian furniture against a white background with black accents always looks elegant!
Designer Debbie Anastassiou - Despina Design.
Cabinetry by Touchwood Interiors
Photography by Pearlin Design & Photography
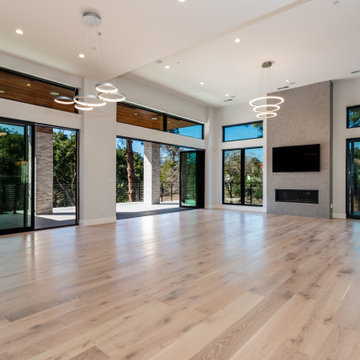
Living room - large modern formal and open concept white oak wood floor, Porcelanosa fireplace tiles, gray walls, chrome pendants, and indoor-outdoor folding doors in Los Altos.
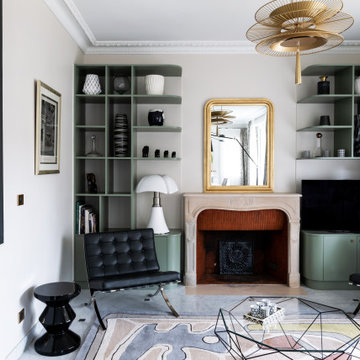
Idéer för stora funkis allrum med öppen planlösning, med beige väggar, marmorgolv, en standard öppen spis, en spiselkrans i sten, en fristående TV och vitt golv

The Atherton House is a family compound for a professional couple in the tech industry, and their two teenage children. After living in Singapore, then Hong Kong, and building homes there, they looked forward to continuing their search for a new place to start a life and set down roots.
The site is located on Atherton Avenue on a flat, 1 acre lot. The neighboring lots are of a similar size, and are filled with mature planting and gardens. The brief on this site was to create a house that would comfortably accommodate the busy lives of each of the family members, as well as provide opportunities for wonder and awe. Views on the site are internal. Our goal was to create an indoor- outdoor home that embraced the benign California climate.
The building was conceived as a classic “H” plan with two wings attached by a double height entertaining space. The “H” shape allows for alcoves of the yard to be embraced by the mass of the building, creating different types of exterior space. The two wings of the home provide some sense of enclosure and privacy along the side property lines. The south wing contains three bedroom suites at the second level, as well as laundry. At the first level there is a guest suite facing east, powder room and a Library facing west.
The north wing is entirely given over to the Primary suite at the top level, including the main bedroom, dressing and bathroom. The bedroom opens out to a roof terrace to the west, overlooking a pool and courtyard below. At the ground floor, the north wing contains the family room, kitchen and dining room. The family room and dining room each have pocketing sliding glass doors that dissolve the boundary between inside and outside.
Connecting the wings is a double high living space meant to be comfortable, delightful and awe-inspiring. A custom fabricated two story circular stair of steel and glass connects the upper level to the main level, and down to the basement “lounge” below. An acrylic and steel bridge begins near one end of the stair landing and flies 40 feet to the children’s bedroom wing. People going about their day moving through the stair and bridge become both observed and observer.
The front (EAST) wall is the all important receiving place for guests and family alike. There the interplay between yin and yang, weathering steel and the mature olive tree, empower the entrance. Most other materials are white and pure.
The mechanical systems are efficiently combined hydronic heating and cooling, with no forced air required.
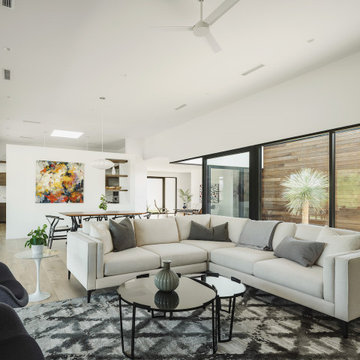
Living room. 12 ' ceilings, Malm fireplace, Minka Roto ceiling fan
Foto på ett mellanstort funkis allrum med öppen planlösning, med vita väggar, ljust trägolv, en öppen hörnspis och vitt golv
Foto på ett mellanstort funkis allrum med öppen planlösning, med vita väggar, ljust trägolv, en öppen hörnspis och vitt golv

Inspiration för ett stort funkis allrum med öppen planlösning, med ett finrum, vita väggar, klinkergolv i porslin, en bred öppen spis, en spiselkrans i sten och vitt golv
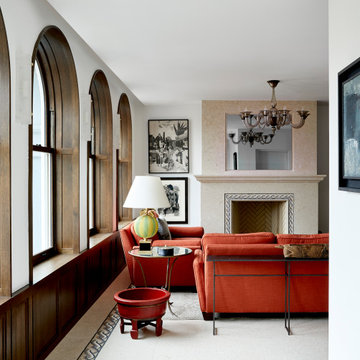
Exempel på ett stort eklektiskt loftrum, med ett finrum, vita väggar, klinkergolv i keramik, en standard öppen spis, en spiselkrans i sten och vitt golv
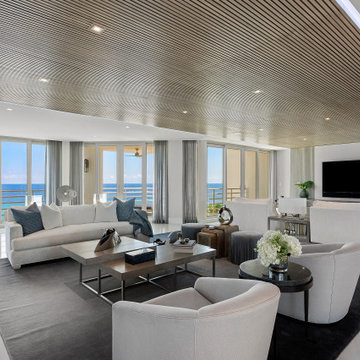
Foto på ett mellanstort funkis allrum med öppen planlösning, med vita väggar, marmorgolv, en väggmonterad TV och vitt golv

Bild på ett stort funkis separat vardagsrum, med ett finrum, flerfärgade väggar, målat trägolv och vitt golv
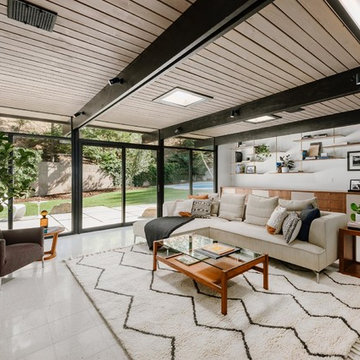
Inspiration för stora 60 tals allrum med öppen planlösning, med ett finrum, vita väggar, en standard öppen spis, en spiselkrans i tegelsten och vitt golv
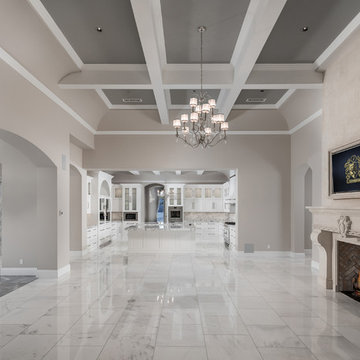
World Renowned Luxury Home Builder Fratantoni Luxury Estates built these beautiful Fireplaces! They build homes for families all over the country in any size and style. They also have in-house Architecture Firm Fratantoni Design and world-class interior designer Firm Fratantoni Interior Designers! Hire one or all three companies to design, build and or remodel your home!
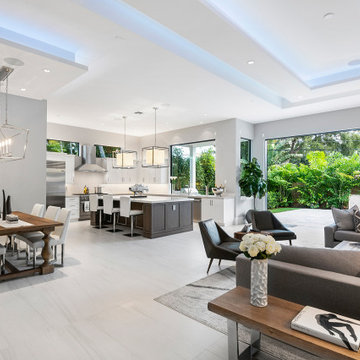
this home is a unique blend of a transitional exterior and a contemporary interior
Foto på ett stort allrum med öppen planlösning, med vita väggar, klinkergolv i porslin och vitt golv
Foto på ett stort allrum med öppen planlösning, med vita väggar, klinkergolv i porslin och vitt golv
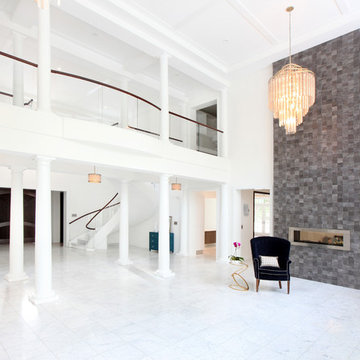
A wide angle view of the main living area including the center hall colonade with the balcony walkway above connecting the two wings of the home. The two story tiled accent wall and double sided fireplace will host a cozy living room.
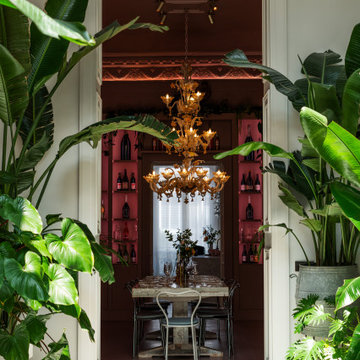
Le salon, entièrement végétalisé, est quant à lui baigné de lumière grâce à son toit en verre.
Eklektisk inredning av ett stort vardagsrum, med vita väggar, målat trägolv, en väggmonterad TV och vitt golv
Eklektisk inredning av ett stort vardagsrum, med vita väggar, målat trägolv, en väggmonterad TV och vitt golv

4 Chartier Circle is a sun soaked 5000+ square foot, custom built home that sits a-top Ocean Cliff in Newport Rhode Island. The home features custom finishes, lighting and incredible views. This home features five bedrooms and six bathrooms, a 3 car garage, exterior patio with gas fired, fire pit a fully finished basement and a third floor master suite complete with it's own wet bar. The home also features a spacious balcony in each master suite, designer bathrooms and an incredible chef's kitchen and butlers pantry. The views from all angles of this home are spectacular.
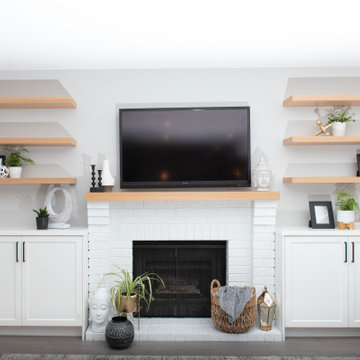
This is the living room after total over haul
Inspiration för stora lantliga allrum med öppen planlösning, med grå väggar, laminatgolv, en standard öppen spis, en spiselkrans i tegelsten och vitt golv
Inspiration för stora lantliga allrum med öppen planlösning, med grå väggar, laminatgolv, en standard öppen spis, en spiselkrans i tegelsten och vitt golv
1 038 foton på vardagsrum, med vitt golv
3