67 foton på vardagsrum
Sortera efter:
Budget
Sortera efter:Populärt i dag
41 - 60 av 67 foton
Artikel 1 av 3

I built this on my property for my aging father who has some health issues. Handicap accessibility was a factor in design. His dream has always been to try retire to a cabin in the woods. This is what he got.
It is a 1 bedroom, 1 bath with a great room. It is 600 sqft of AC space. The footprint is 40' x 26' overall.
The site was the former home of our pig pen. I only had to take 1 tree to make this work and I planted 3 in its place. The axis is set from root ball to root ball. The rear center is aligned with mean sunset and is visible across a wetland.
The goal was to make the home feel like it was floating in the palms. The geometry had to simple and I didn't want it feeling heavy on the land so I cantilevered the structure beyond exposed foundation walls. My barn is nearby and it features old 1950's "S" corrugated metal panel walls. I used the same panel profile for my siding. I ran it vertical to match the barn, but also to balance the length of the structure and stretch the high point into the canopy, visually. The wood is all Southern Yellow Pine. This material came from clearing at the Babcock Ranch Development site. I ran it through the structure, end to end and horizontally, to create a seamless feel and to stretch the space. It worked. It feels MUCH bigger than it is.
I milled the material to specific sizes in specific areas to create precise alignments. Floor starters align with base. Wall tops adjoin ceiling starters to create the illusion of a seamless board. All light fixtures, HVAC supports, cabinets, switches, outlets, are set specifically to wood joints. The front and rear porch wood has three different milling profiles so the hypotenuse on the ceilings, align with the walls, and yield an aligned deck board below. Yes, I over did it. It is spectacular in its detailing. That's the benefit of small spaces.
Concrete counters and IKEA cabinets round out the conversation.
For those who cannot live tiny, I offer the Tiny-ish House.
Photos by Ryan Gamma
Staging by iStage Homes
Design Assistance Jimmy Thornton

I built this on my property for my aging father who has some health issues. Handicap accessibility was a factor in design. His dream has always been to try retire to a cabin in the woods. This is what he got.
It is a 1 bedroom, 1 bath with a great room. It is 600 sqft of AC space. The footprint is 40' x 26' overall.
The site was the former home of our pig pen. I only had to take 1 tree to make this work and I planted 3 in its place. The axis is set from root ball to root ball. The rear center is aligned with mean sunset and is visible across a wetland.
The goal was to make the home feel like it was floating in the palms. The geometry had to simple and I didn't want it feeling heavy on the land so I cantilevered the structure beyond exposed foundation walls. My barn is nearby and it features old 1950's "S" corrugated metal panel walls. I used the same panel profile for my siding. I ran it vertical to match the barn, but also to balance the length of the structure and stretch the high point into the canopy, visually. The wood is all Southern Yellow Pine. This material came from clearing at the Babcock Ranch Development site. I ran it through the structure, end to end and horizontally, to create a seamless feel and to stretch the space. It worked. It feels MUCH bigger than it is.
I milled the material to specific sizes in specific areas to create precise alignments. Floor starters align with base. Wall tops adjoin ceiling starters to create the illusion of a seamless board. All light fixtures, HVAC supports, cabinets, switches, outlets, are set specifically to wood joints. The front and rear porch wood has three different milling profiles so the hypotenuse on the ceilings, align with the walls, and yield an aligned deck board below. Yes, I over did it. It is spectacular in its detailing. That's the benefit of small spaces.
Concrete counters and IKEA cabinets round out the conversation.
For those who cannot live tiny, I offer the Tiny-ish House.
Photos by Ryan Gamma
Staging by iStage Homes
Design Assistance Jimmy Thornton

I built this on my property for my aging father who has some health issues. Handicap accessibility was a factor in design. His dream has always been to try retire to a cabin in the woods. This is what he got.
It is a 1 bedroom, 1 bath with a great room. It is 600 sqft of AC space. The footprint is 40' x 26' overall.
The site was the former home of our pig pen. I only had to take 1 tree to make this work and I planted 3 in its place. The axis is set from root ball to root ball. The rear center is aligned with mean sunset and is visible across a wetland.
The goal was to make the home feel like it was floating in the palms. The geometry had to simple and I didn't want it feeling heavy on the land so I cantilevered the structure beyond exposed foundation walls. My barn is nearby and it features old 1950's "S" corrugated metal panel walls. I used the same panel profile for my siding. I ran it vertical to match the barn, but also to balance the length of the structure and stretch the high point into the canopy, visually. The wood is all Southern Yellow Pine. This material came from clearing at the Babcock Ranch Development site. I ran it through the structure, end to end and horizontally, to create a seamless feel and to stretch the space. It worked. It feels MUCH bigger than it is.
I milled the material to specific sizes in specific areas to create precise alignments. Floor starters align with base. Wall tops adjoin ceiling starters to create the illusion of a seamless board. All light fixtures, HVAC supports, cabinets, switches, outlets, are set specifically to wood joints. The front and rear porch wood has three different milling profiles so the hypotenuse on the ceilings, align with the walls, and yield an aligned deck board below. Yes, I over did it. It is spectacular in its detailing. That's the benefit of small spaces.
Concrete counters and IKEA cabinets round out the conversation.
For those who cannot live tiny, I offer the Tiny-ish House.
Photos by Ryan Gamma
Staging by iStage Homes
Design Assistance Jimmy Thornton
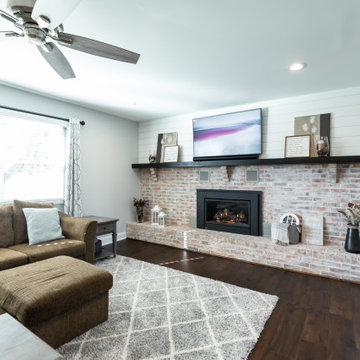
White-washed brick surrounding the fireplace with shiplap above the mantel gave this room an updated look from the original finish.
Bild på ett mellanstort vintage allrum med öppen planlösning, med vita väggar, mellanmörkt trägolv, en standard öppen spis, en spiselkrans i tegelsten, en väggmonterad TV och brunt golv
Bild på ett mellanstort vintage allrum med öppen planlösning, med vita väggar, mellanmörkt trägolv, en standard öppen spis, en spiselkrans i tegelsten, en väggmonterad TV och brunt golv
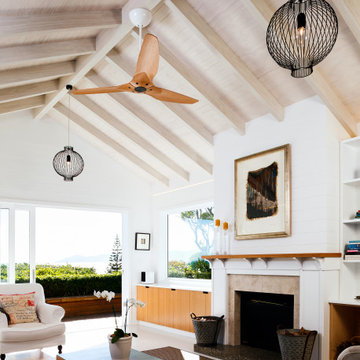
Idéer för små maritima allrum med öppen planlösning, med vita väggar, målat trägolv, en standard öppen spis, en spiselkrans i sten, en inbyggd mediavägg och vitt golv
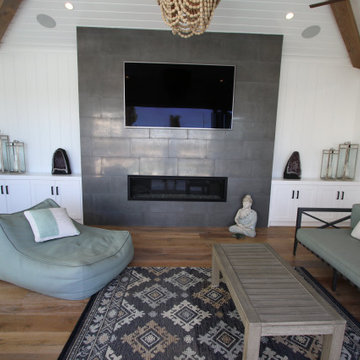
Exempel på ett litet klassiskt allrum med öppen planlösning, med ett finrum, vita väggar, ljust trägolv, en standard öppen spis, en spiselkrans i trä, en inbyggd mediavägg och flerfärgat golv
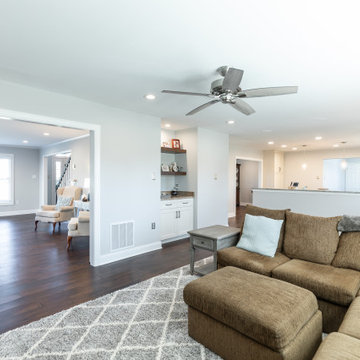
Here you can see how one room leads to the next with an open and airy f eel in this home.
Idéer för att renovera ett mellanstort vintage allrum med öppen planlösning, med vita väggar, mellanmörkt trägolv, en standard öppen spis, en spiselkrans i tegelsten, en väggmonterad TV och brunt golv
Idéer för att renovera ett mellanstort vintage allrum med öppen planlösning, med vita väggar, mellanmörkt trägolv, en standard öppen spis, en spiselkrans i tegelsten, en väggmonterad TV och brunt golv
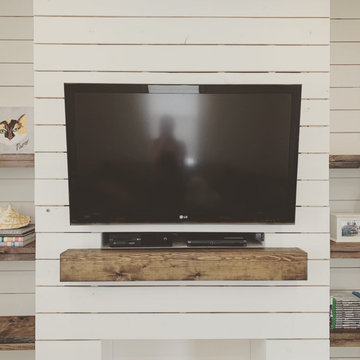
Idéer för ett litet lantligt vardagsrum, med vita väggar, mellanmörkt trägolv, en väggmonterad TV och brunt golv
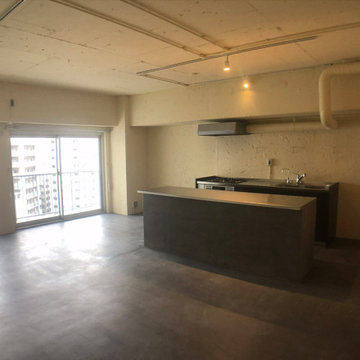
Inredning av ett modernt stort allrum med öppen planlösning, med beige väggar, betonggolv och grått golv
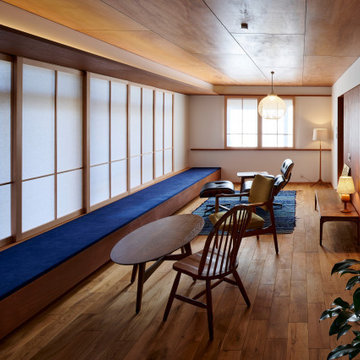
リビングダイニングには大きな窓があり、窓の向こうには広い庭があります。そこにベンチの縁側を設けており、内側(リビング)・外側(庭)両方に向かって座ることができるようにしています。カーテンではなく全開放できる布障子を設けていおり、断熱効果も高めています。
写真の右側はもともと廊下でしたが、廊下にあしらわれていた既存の羽目板が経年でとても良い風合いになっていたので、残して廊下と一体の空間として広がりを感じられるようにしました。
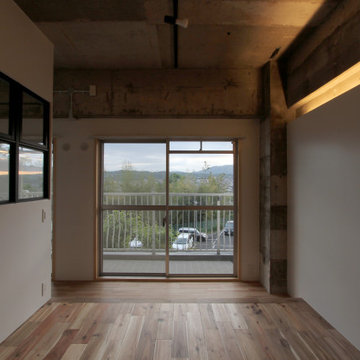
Industriell inredning av ett litet allrum med öppen planlösning, med vita väggar, mörkt trägolv, en fristående TV och brunt golv
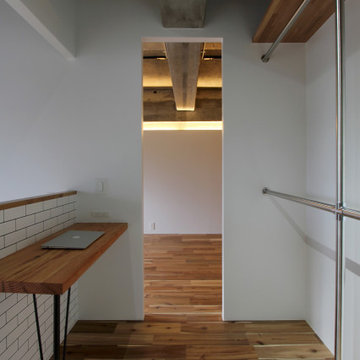
Idéer för att renovera ett litet industriellt allrum med öppen planlösning, med vita väggar, mörkt trägolv, en fristående TV och brunt golv
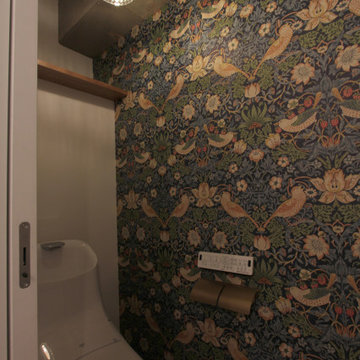
Idéer för ett litet industriellt allrum med öppen planlösning, med vita väggar, mörkt trägolv, en fristående TV och brunt golv
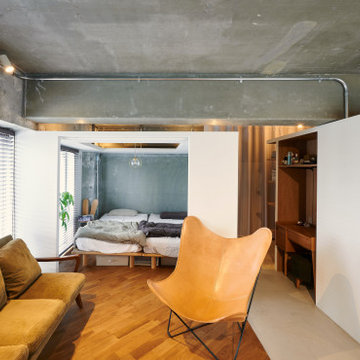
リビングとダイニング、キッチン、ベッドルームがゆるくつながっています。個室を家具の様につくっています。白いケースの中にキッチンもおさまっており、オープンでありながらキッチンのスペースとしてまとまっているのでスッキリしています。
Foto på ett mellanstort industriellt allrum med öppen planlösning, med vita väggar, mellanmörkt trägolv, en väggmonterad TV och brunt golv
Foto på ett mellanstort industriellt allrum med öppen planlösning, med vita väggar, mellanmörkt trägolv, en väggmonterad TV och brunt golv
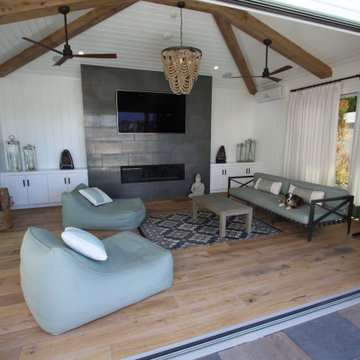
Inspiration för ett litet vintage allrum med öppen planlösning, med ett finrum, vita väggar, ljust trägolv, en standard öppen spis, en spiselkrans i trä, en inbyggd mediavägg och flerfärgat golv
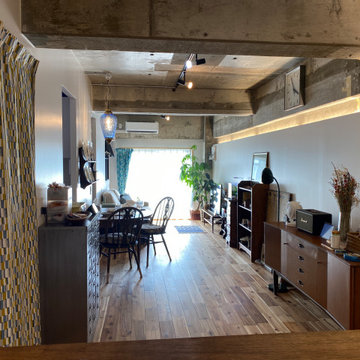
Idéer för små industriella allrum med öppen planlösning, med vita väggar, mörkt trägolv, en fristående TV och brunt golv
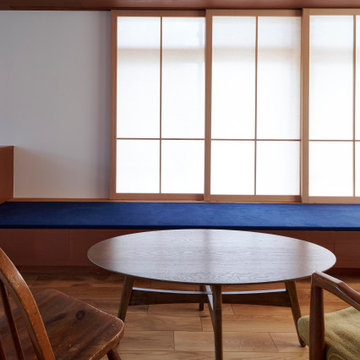
リビングダイニングには大きな窓があり、窓の向こうには広い庭があります。そこにベンチの縁側を設けており、内側(リビング)・外側(庭)両方に向かって座ることができるようにしています。カーテンではなく全開放できる布障子を設けていおり、断熱効果も高めています。
写真の右側はもともと廊下でしたが、廊下にあしらわれていた既存の羽目板が経年でとても良い風合いになっていたので、残して廊下と一体の空間として広がりを感じられるようにしました。
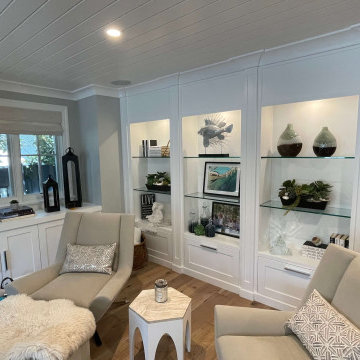
Idéer för att renovera ett litet vintage allrum med öppen planlösning, med ett finrum, vita väggar, ljust trägolv, en standard öppen spis, en spiselkrans i trä, en inbyggd mediavägg och flerfärgat golv
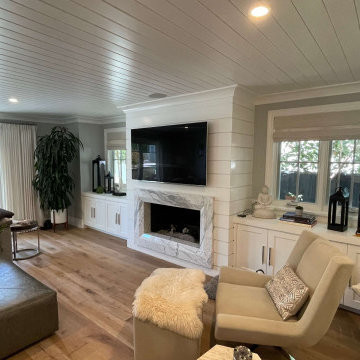
Inspiration för små klassiska allrum med öppen planlösning, med ett finrum, vita väggar, ljust trägolv, en standard öppen spis, en spiselkrans i trä, en inbyggd mediavägg och flerfärgat golv
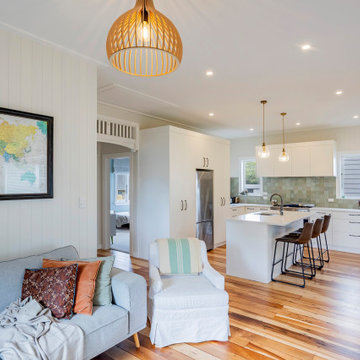
The focus of this bungalow transformation was to create a modern open-plan layout that maximized indoor / outdoor flow, while preserving the home's traditional character.
By converting a bedroom and bathroom into a lounge, and swapping the kitchen and dining room, the kitchen became a focal point, offering views of the existing deck from all spaces.
The grooved wall panels add interest and provide an homage to the original structure.
The light fixture and its shadows provide a modern touch ensuring that modern comfort meets nostalgic charm.
67 foton på vardagsrum
3