72 foton på vardagsrum
Sortera efter:
Budget
Sortera efter:Populärt i dag
1 - 20 av 72 foton
Artikel 1 av 3

When it comes to class, Yantram 3D Interior Rendering Studio provides the best 3d interior design services for your house. This is the planning for your Master Bedroom which is one of the excellent 3d interior design services in Indianapolis. The bedroom designed by a 3D Interior Designer at Yantram has a posh look and gives that chic vibe. It has a grand door to enter in and also a TV set which has ample space for a sofa set. Nothing can be more comfortable than this bedroom when it comes to downtime. The 3d interior design services by the 3D Interior Rendering studio make sure about customer convenience and creates a massive wardrobe, enough for the parents as well as for the kids. Space for the clothes on the walls of the wardrobe and middle space for the footwear. 3D Interior Rendering studio also thinks about the client's opulence and pictures a luxurious bathroom which has broad space and there's a bathtub in the corner, a toilet on the other side, and a plush platform for the sink that has a ritzy mirror on the wall. On the other side of the bed, there's the gallery which allows an exquisite look at nature and its surroundings.
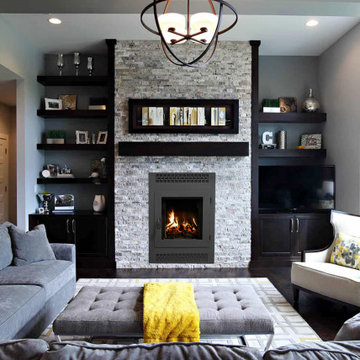
The American series revolutionizes
wood burning fireplaces with a bold
design and a tall, unobstructed flame
view that brings the natural beauty of
a wood fire to the forefront. Featuring an
oversized, single-swing door that’s easily
reversible for your opening preference,
there’s no unnecessary framework to
impede your view. A deep oversized
firebox further complements the flameforward
design, and the complete
management of outside combustion air
delivers unmatched burn control and
efficiency, giving you the flexibility to
enjoy the American series with the
door open, closed or fully removed.
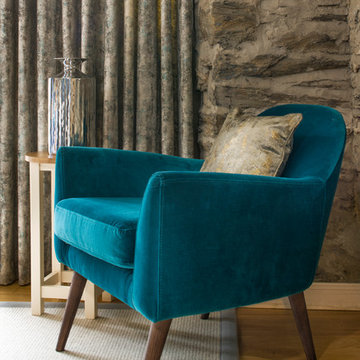
This apartment was located in a renovated cottage in Fowey. We retained some of the stonework where the rooms were light to nod to the original architecture. The existing flooring was retained to keep to budget. A rewire of the lighting was required to bring the apartment up to date.
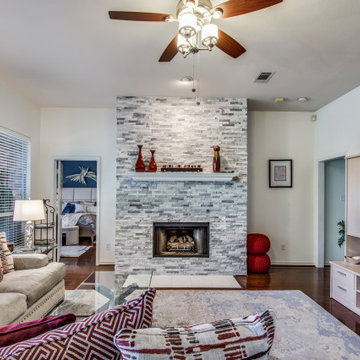
The stacked stone fireplace make the statement of the room.
Exempel på ett mellanstort klassiskt allrum med öppen planlösning, med en standard öppen spis och brunt golv
Exempel på ett mellanstort klassiskt allrum med öppen planlösning, med en standard öppen spis och brunt golv
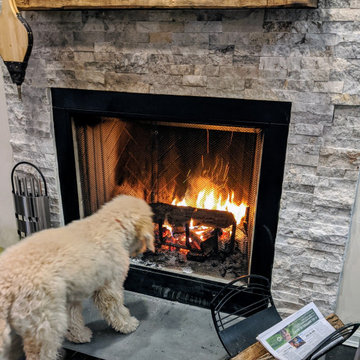
MSI's Silver Travertine 6"x24" Natural Stone Ledger Panels with Polished Bluestone Hearth
Bild på ett mellanstort 50 tals allrum med öppen planlösning, med en standard öppen spis och brunt golv
Bild på ett mellanstort 50 tals allrum med öppen planlösning, med en standard öppen spis och brunt golv
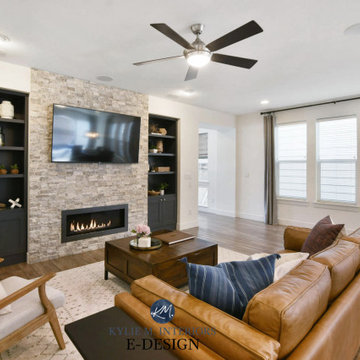
Beautiful photo of the living room fireplace with stacked stone and built-ins painted Benjamin Moore Cheating Heart with Pure White on the walls, trim and ceiling. I'm an Online Virtual Paint Color consultant and helped with the paint colours for this space.
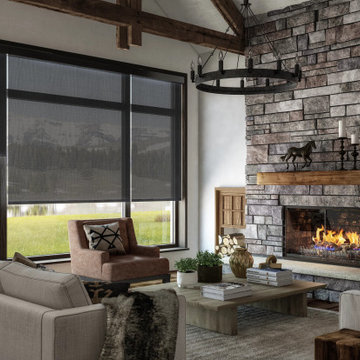
Nothing gives a more finished or tailored look than a single, neat shade that has the potential to completely disappear, allowing your stunning architecture - or that inspiring view - to take front stage.
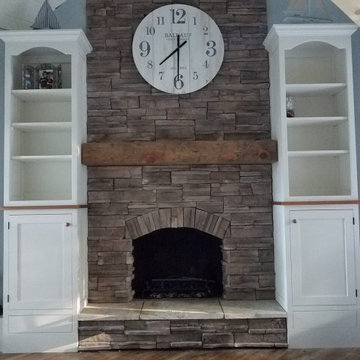
This re-designed fireplace was created by covering the old fireplace with drywall and stacked stone to give it new life. Faux drawers were created at the bottom of the bookcases to cover those portions of the raised hearth, creating the look of a tall slender fireplace.
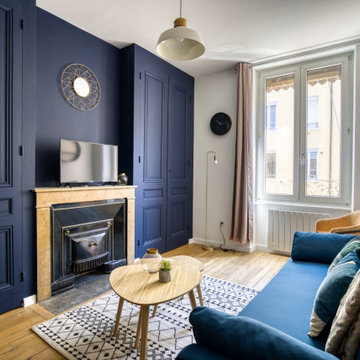
Avant travaux : appartement vétuste de 65m² environ.
Après travaux : Création de trois studios neufs destinés à la mise en location meublée pour étudiants ou jeunes actifs. Style décoratif différent pour chaque Studio. Ici, une déco de caractère avec bleu nuit et salle de bain noire. Budget et timing serrés.
Budget total (travaux, cuisines, mobilier, etc...) : ~ 75 000€
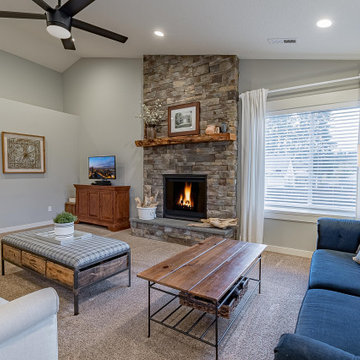
Another view of this spacious family room. With such a large space, the homeowners wanted two separate seating areas. One that faced the fireplace and TV and one that was a little farther away from the TV, becoming a makeshift home office part of the time. It is an inviting space with rich colors and a warm feel that is needed in the rainy pacific northwest.
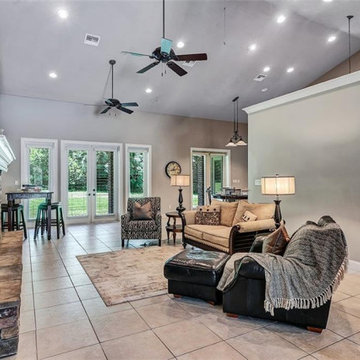
When we arrived this space only had a black leather chair with an ottoman. By adding a sofa, accent chair, end tables, lamps, a "gaming table", rug, art, and accessories. We were able to give this large space a more cozy and inviting feel.
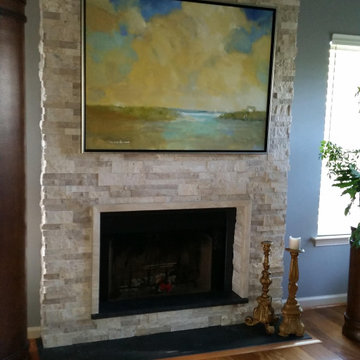
In this space, the client was looking for something to fill the big empty space above her newly stones fireplace. We decided to go with this piece of artwork becasue not only did it boast some beautiful blues that tied into the walls, it gave the client the sense of peace that she was looking for in this room.
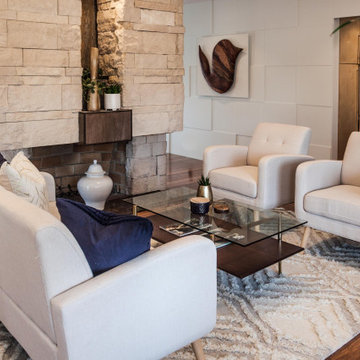
Exempel på ett mellanstort 50 tals allrum med öppen planlösning, med vita väggar, mellanmörkt trägolv, en dubbelsidig öppen spis och brunt golv
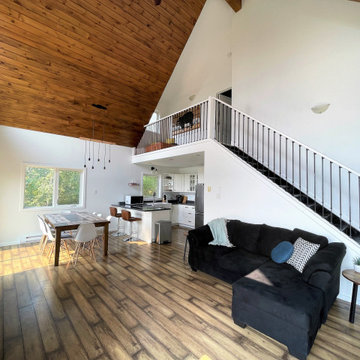
The Lazy Bear Loft is a short-term rental located on Lake of Prairies. The space was designed with style, functionality, and accessibility in mind so that guests feel right at home. The cozy and inviting atmosphere features a lot of wood accents and neutral colours with pops of blue.
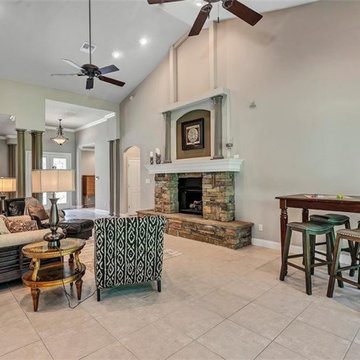
When we arrived this space only had a black leather chair with an ottoman. By adding a sofa, accent chair, end tables, lamps, a "gaming table", rug, art, and accessories. We were able to give this large space a more cozy and inviting feel.
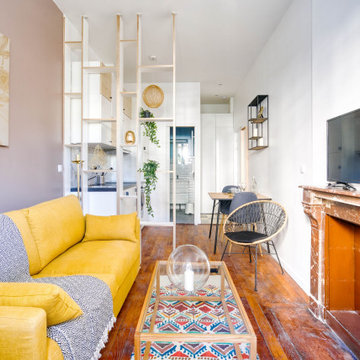
Petit studio de 18m² dans le 7e arrondissement de Lyon, issu d'une division d'un vieil appartement de 60m².
Le parquet ancien ainsi que la cheminée ont été conservés.
Budget total (travaux, cuisine, mobilier, etc...) : ~ 25 000€
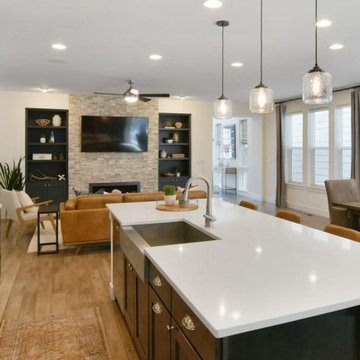
Beautiful photo of the living room fireplace with stacked stone and built-ins painted Benjamin Moore Cheating Heart with Pure White on the walls, trim and ceiling. I'm an Online Virtual Paint Color consultant and helped with the paint colours for this space.
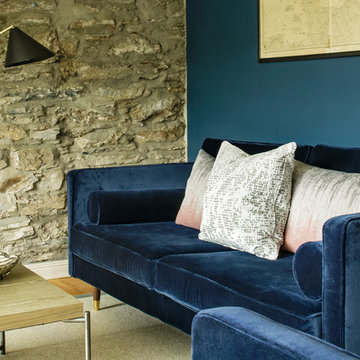
This apartment was located in a renovated cottage in Fowey. We retained some of the stonework where the rooms were light to nod to the original architecture. The existing flooring was retained to keep to budget. A rewire of the lighting was required to bring the apartment up to date.
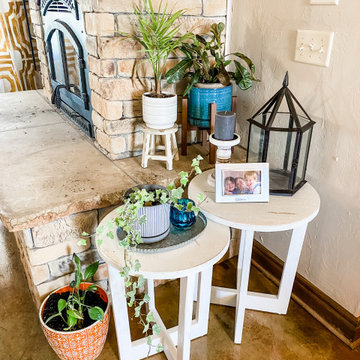
Plant display.
Idéer för ett litet eklektiskt vardagsrum, med betonggolv och flerfärgat golv
Idéer för ett litet eklektiskt vardagsrum, med betonggolv och flerfärgat golv
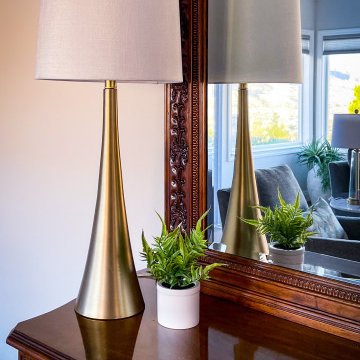
Klassisk inredning av ett stort allrum med öppen planlösning, med beige väggar, en standard öppen spis och en väggmonterad TV
72 foton på vardagsrum
1