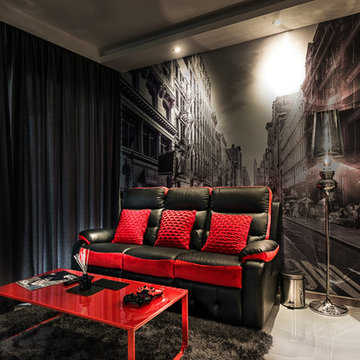5 882 foton på vardagsrum
Sortera efter:
Budget
Sortera efter:Populärt i dag
1 - 20 av 5 882 foton
Artikel 1 av 3
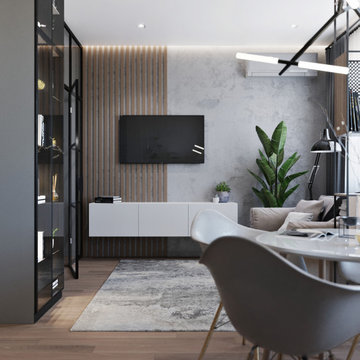
Inredning av ett modernt litet allrum med öppen planlösning, med grå väggar, laminatgolv och en väggmonterad TV
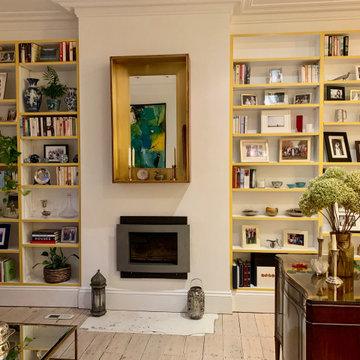
I was tasked with re-styling these shelves for a client in East Putney. The brief was to use her own photographs, books and artefacts and re-style them to create flow throughout the shelves which span the entire wall.
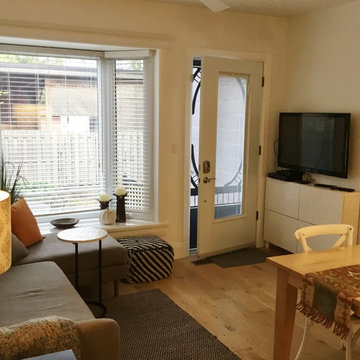
Creative small space thinking was definitely needed here.
Inredning av ett modernt litet allrum med öppen planlösning, med vita väggar, ljust trägolv och en väggmonterad TV
Inredning av ett modernt litet allrum med öppen planlösning, med vita väggar, ljust trägolv och en väggmonterad TV
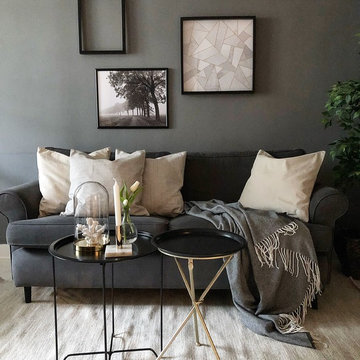
Diakrit
Skandinavisk inredning av ett litet allrum med öppen planlösning, med grå väggar, ljust trägolv, en väggmonterad TV och beiget golv
Skandinavisk inredning av ett litet allrum med öppen planlösning, med grå väggar, ljust trägolv, en väggmonterad TV och beiget golv

I built this on my property for my aging father who has some health issues. Handicap accessibility was a factor in design. His dream has always been to try retire to a cabin in the woods. This is what he got.
It is a 1 bedroom, 1 bath with a great room. It is 600 sqft of AC space. The footprint is 40' x 26' overall.
The site was the former home of our pig pen. I only had to take 1 tree to make this work and I planted 3 in its place. The axis is set from root ball to root ball. The rear center is aligned with mean sunset and is visible across a wetland.
The goal was to make the home feel like it was floating in the palms. The geometry had to simple and I didn't want it feeling heavy on the land so I cantilevered the structure beyond exposed foundation walls. My barn is nearby and it features old 1950's "S" corrugated metal panel walls. I used the same panel profile for my siding. I ran it vertical to match the barn, but also to balance the length of the structure and stretch the high point into the canopy, visually. The wood is all Southern Yellow Pine. This material came from clearing at the Babcock Ranch Development site. I ran it through the structure, end to end and horizontally, to create a seamless feel and to stretch the space. It worked. It feels MUCH bigger than it is.
I milled the material to specific sizes in specific areas to create precise alignments. Floor starters align with base. Wall tops adjoin ceiling starters to create the illusion of a seamless board. All light fixtures, HVAC supports, cabinets, switches, outlets, are set specifically to wood joints. The front and rear porch wood has three different milling profiles so the hypotenuse on the ceilings, align with the walls, and yield an aligned deck board below. Yes, I over did it. It is spectacular in its detailing. That's the benefit of small spaces.
Concrete counters and IKEA cabinets round out the conversation.
For those who cannot live tiny, I offer the Tiny-ish House.
Photos by Ryan Gamma
Staging by iStage Homes
Design Assistance Jimmy Thornton
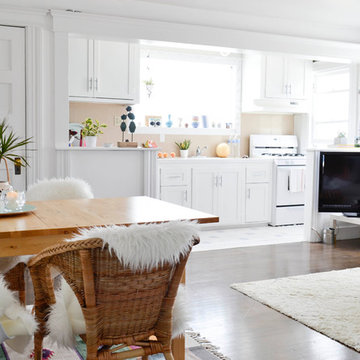
Photo: Camille Simmons © 2014 Houzz
Bild på ett litet eklektiskt allrum med öppen planlösning, med vita väggar, mörkt trägolv och en fristående TV
Bild på ett litet eklektiskt allrum med öppen planlösning, med vita väggar, mörkt trägolv och en fristående TV
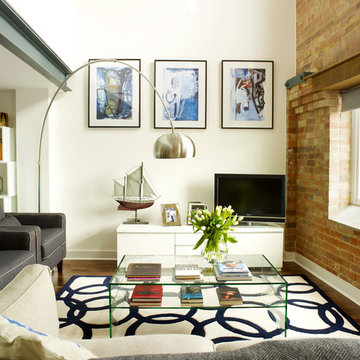
Rachael Smith
Idéer för ett litet industriellt vardagsrum, med vita väggar och en fristående TV
Idéer för ett litet industriellt vardagsrum, med vita väggar och en fristående TV
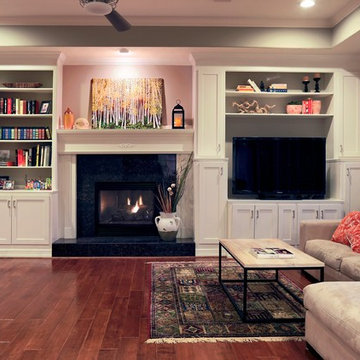
Built in cabinet remodel in Katy, Texas
Inredning av ett klassiskt mellanstort vardagsrum, med grå väggar, mellanmörkt trägolv, en standard öppen spis, en spiselkrans i sten och en inbyggd mediavägg
Inredning av ett klassiskt mellanstort vardagsrum, med grå väggar, mellanmörkt trägolv, en standard öppen spis, en spiselkrans i sten och en inbyggd mediavägg

kitchen - living room
Modern inredning av ett mellanstort allrum med öppen planlösning, med en hemmabar, bruna väggar, mörkt trägolv, en väggmonterad TV och brunt golv
Modern inredning av ett mellanstort allrum med öppen planlösning, med en hemmabar, bruna väggar, mörkt trägolv, en väggmonterad TV och brunt golv

Unificamos el espacio de salón comedor y cocina para ganar amplitud, zona de juegos y multitarea.
Aislamos la pared que nos separa con el vecino, para ganar privacidad y confort térmico. Apostamos para revestir esta pared con ladrillo manual auténtico.
La climatización para los meses más calurosos la aportamos con ventiladores muy silenciosos y eficientes.

This family home was overwhelmed by oversized furniture, floor to ceiling storage units filled with clutter, piles of storage boxes, dark walls, and an overall feeling of disorganization. Of the many hurdles we tackled was pairing down the oversized furniture pieces and removing many of the large shelving units, a massive decluttering and organizational effort, lightening the dark walls, and then bringing in artwork and accessories to add character to the otherwise plain space.

We completely updated this home from the outside to the inside. Every room was touched because the owner wanted to make it very sell-able. Our job was to lighten, brighten and do as many updates as we could on a shoe string budget. We started with the outside and we cleared the lakefront so that the lakefront view was open to the house. We also trimmed the large trees in the front and really opened the house up, before we painted the home and freshen up the landscaping. Inside we painted the house in a white duck color and updated the existing wood trim to a modern white color. We also installed shiplap on the TV wall and white washed the existing Fireplace brick. We installed lighting over the kitchen soffit as well as updated the can lighting. We then updated all 3 bathrooms. We finished it off with custom barn doors in the newly created office as well as the master bedroom. We completed the look with custom furniture!

Отделка задника печи-камина - горячекатаная сталь.
На камине есть варочная поверхность.
Idéer för att renovera ett litet nordiskt loftrum, med vita väggar, en öppen vedspis, en spiselkrans i metall, en väggmonterad TV och brunt golv
Idéer för att renovera ett litet nordiskt loftrum, med vita väggar, en öppen vedspis, en spiselkrans i metall, en väggmonterad TV och brunt golv

Idéer för stora funkis separata vardagsrum, med grå väggar, mellanmörkt trägolv, en väggmonterad TV och grått golv
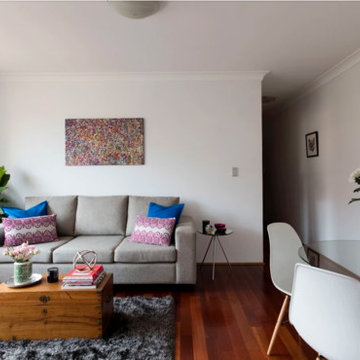
Minimalistisk inredning av ett litet allrum med öppen planlösning, med vita väggar, laminatgolv, en fristående TV och brunt golv
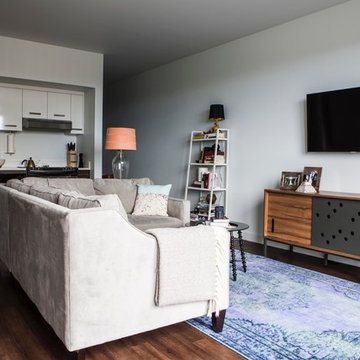
Christopher Dibble
Inspiration för ett mellanstort eklektiskt allrum med öppen planlösning, med vita väggar, laminatgolv, en väggmonterad TV och brunt golv
Inspiration för ett mellanstort eklektiskt allrum med öppen planlösning, med vita väggar, laminatgolv, en väggmonterad TV och brunt golv
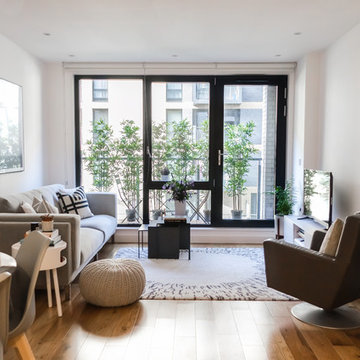
Homewings designer Francesco created a beautiful scandi living space for Hsiu. The room is an open plan kitchen/living area so it was important to create segments within the space. The cost effective ikea rug frames the seating area perfectly and the Marks and Spencer knitted pouffe is multi functional as a foot rest and spare seat. The room is calm and stylish with that air of scandi charm.
Designer credit: Francesco Savini
Photo credit: Douglas Pulman
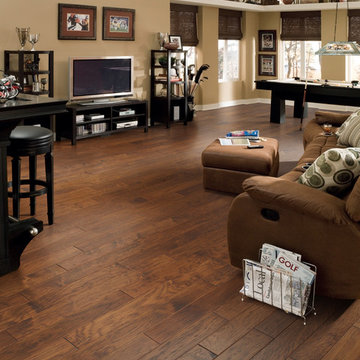
Inredning av ett klassiskt mellanstort allrum med öppen planlösning, med beige väggar, mörkt trägolv och en fristående TV

This open concept dining & living room was very long and narrow. The challange was to balance it out with furniture placement and accessories.
Foto på ett litet funkis vardagsrum, med vita väggar och en väggmonterad TV
Foto på ett litet funkis vardagsrum, med vita väggar och en väggmonterad TV
5 882 foton på vardagsrum
1
