6 009 foton på vardagsrum
Sortera efter:
Budget
Sortera efter:Populärt i dag
141 - 160 av 6 009 foton
Artikel 1 av 3
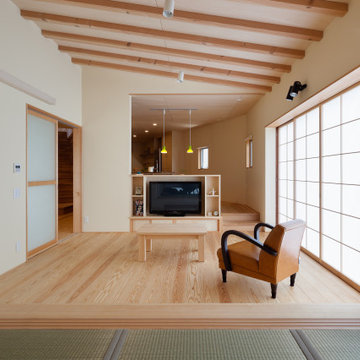
西端の小上がりからリビング・ダイング・キッチンを見通す。一室空間だけれども、ダイニングの途中から空間が30°左手に屈曲しています。奥に行くほど右手の壁が左手に迫り出してきています。対面の壁はそれに平行の壁ですが、ここからはくうかんがくびれてフェイドアウトしていくような感じがします。これに手前左手の袖壁もあって、間仕切らずとも緩くそれぞれ奥と手前を分断しています。
手前勾配天井の部分が平屋部分。天井高さは2.6〜3.2mあります。奥ダイニングは床が階段2段分上がっており、手前と奥で視線の高さが違い交差しません。

this living room design featured uniquely designed wall panels that adds a more refined and elegant look to the exposed beams and traditional fireplace design.
the Vis-à-vis sofa positioning creates an open layout with easy access and circulation for anyone going in or out of the living room. With this room we opted to add a soft pop of color but keeping the neutral color palette thus the dark green sofa that added the needed warmth and depth to the room.
Finally, we believe that there is nothing better to add to a home than one's own memories, this is why we created a gallery wall featuring family and loved ones photos as the final touch to add the homey feeling to this room.

Warm, light, and inviting with characteristic knot vinyl floors that bring a touch of wabi-sabi to every room. This rustic maple style is ideal for Japanese and Scandinavian-inspired spaces.

From traditional to Transitional with the bold use of cool blue grays combined with caramel colored ceilings and original artwork and furnishings.
Idéer för ett mellanstort klassiskt vardagsrum, med ett musikrum, blå väggar, ljust trägolv, en standard öppen spis, en spiselkrans i trä och beiget golv
Idéer för ett mellanstort klassiskt vardagsrum, med ett musikrum, blå väggar, ljust trägolv, en standard öppen spis, en spiselkrans i trä och beiget golv
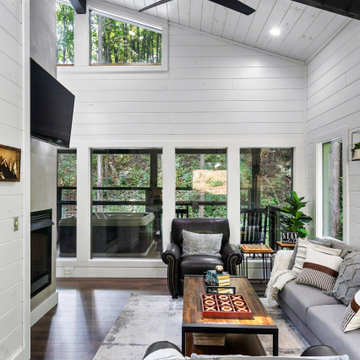
Idéer för att renovera ett mellanstort funkis allrum med öppen planlösning, med vita väggar, mörkt trägolv, en dubbelsidig öppen spis, en väggmonterad TV och brunt golv
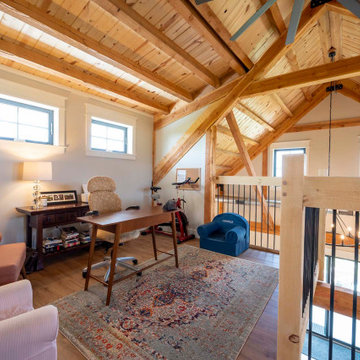
Post and beam barn home with vaulted ceilings and open concept layout
Exempel på ett mellanstort rustikt allrum med öppen planlösning, med beige väggar, ljust trägolv, en väggmonterad TV och brunt golv
Exempel på ett mellanstort rustikt allrum med öppen planlösning, med beige väggar, ljust trägolv, en väggmonterad TV och brunt golv
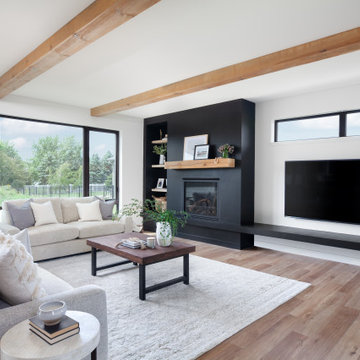
Beautiful installation featuring our reclaimed timbers, fireplace mantel and custom shelving.
Inredning av ett skandinaviskt vardagsrum, med svarta väggar, ljust trägolv och en standard öppen spis
Inredning av ett skandinaviskt vardagsrum, med svarta väggar, ljust trägolv och en standard öppen spis

Inredning av ett maritimt stort separat vardagsrum, med vita väggar, ljust trägolv, en standard öppen spis, en inbyggd mediavägg och brunt golv
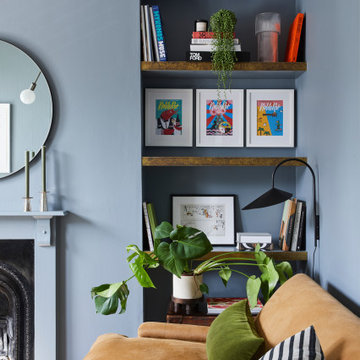
The living room at our Crouch End apartment project, creating a chic, cosy space to relax and entertain. A soft powder blue adorns the walls in a room that is flooded with natural light. Brass clad shelves bring a considered attention to detail, with contemporary fixtures contrasted with a traditional sofa shape.
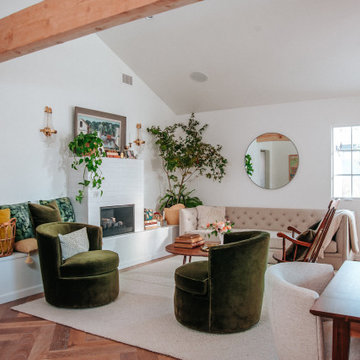
Letting foliage, framed art, and figurines take center stage, this white brick fireplace adds a timeless ambiance to the space.
DESIGN
Claire Thomas
Tile Shown: Glazed Thin Brick in Olympic
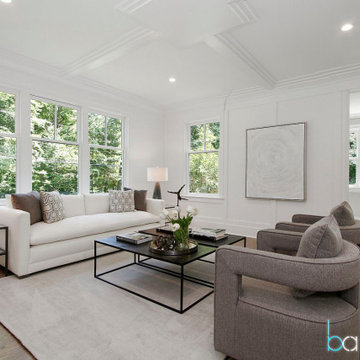
When beautiful architectural details are being accentuated with contemporary on trend staging it is called perfection in design. We picked up on the natural elements in the kitchen design and mudroom and incorporated natural elements into the staging design creating a soothing and sophisticated atmosphere. We take not just the buyers demographic,but also surroundings and architecture into consideration when designing our stagings.
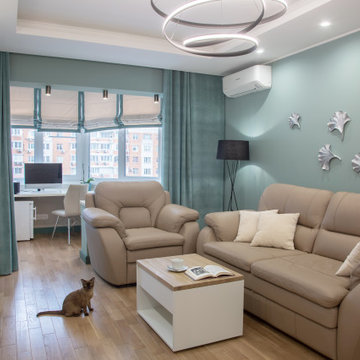
Modern inredning av ett mellanstort vardagsrum, med ett bibliotek, gröna väggar, ljust trägolv, en väggmonterad TV och beiget golv
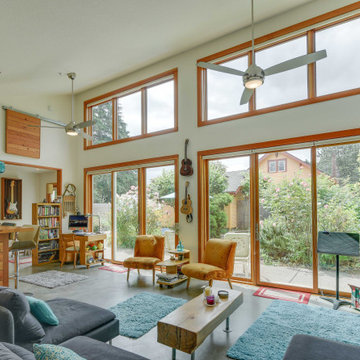
Huge sliding glass doors open the living room to the patio and surrounding garden.
Inspiration för ett litet eklektiskt allrum med öppen planlösning, med vita väggar, betonggolv, TV i ett hörn och grått golv
Inspiration för ett litet eklektiskt allrum med öppen planlösning, med vita väggar, betonggolv, TV i ett hörn och grått golv
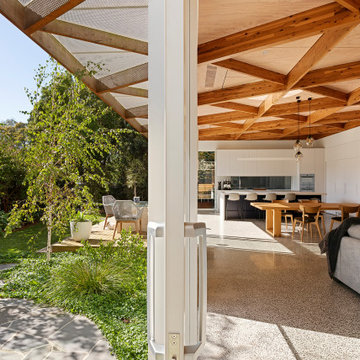
‘Oh What A Ceiling!’ ingeniously transformed a tired mid-century brick veneer house into a suburban oasis for a multigenerational family. Our clients, Gabby and Peter, came to us with a desire to reimagine their ageing home such that it could better cater to their modern lifestyles, accommodate those of their adult children and grandchildren, and provide a more intimate and meaningful connection with their garden. The renovation would reinvigorate their home and allow them to re-engage with their passions for cooking and sewing, and explore their skills in the garden and workshop.
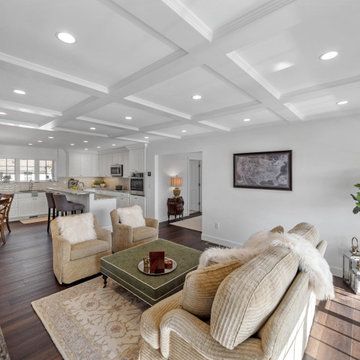
Shingle details and handsome stone accents give this traditional carriage house the look of days gone by while maintaining all of the convenience of today. The goal for this home was to maximize the views of the lake and this three-story home does just that. With multi-level porches and an abundance of windows facing the water. The exterior reflects character, timelessness, and architectural details to create a traditional waterfront home.
The exterior details include curved gable rooflines, crown molding, limestone accents, cedar shingles, arched limestone head garage doors, corbels, and an arched covered porch. Objectives of this home were open living and abundant natural light. This waterfront home provides space to accommodate entertaining, while still living comfortably for two. The interior of the home is distinguished as well as comfortable.
Graceful pillars at the covered entry lead into the lower foyer. The ground level features a bonus room, full bath, walk-in closet, and garage. Upon entering the main level, the south-facing wall is filled with numerous windows to provide the entire space with lake views and natural light. The hearth room with a coffered ceiling and covered terrace opens to the kitchen and dining area.
The best views were saved on the upper level for the master suite. Third-floor of this traditional carriage house is a sanctuary featuring an arched opening covered porch, two walk-in closets, and an en suite bathroom with a tub and shower.
Round Lake carriage house is located in Charlevoix, Michigan. Round lake is the best natural harbor on Lake Michigan. Surrounded by the City of Charlevoix, it is uniquely situated in an urban center, but with access to thousands of acres of the beautiful waters of northwest Michigan. The lake sits between Lake Michigan to the west and Lake Charlevoix to the east.

with the fireplace dividing the only shared space the challenge was to make the room flow and provide all necessary functions including kitchen, dining, and living room all in one
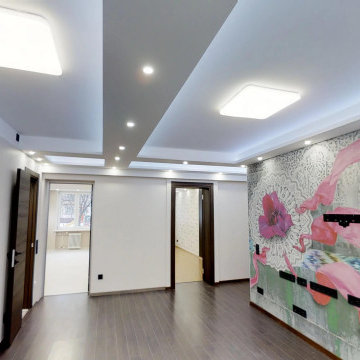
Inspiration för stora moderna allrum med öppen planlösning, med beige väggar, en inbyggd mediavägg och brunt golv

Idéer för att renovera ett stort funkis allrum med öppen planlösning, med gula väggar, klinkergolv i keramik, en öppen vedspis, en spiselkrans i metall, en fristående TV och vitt golv
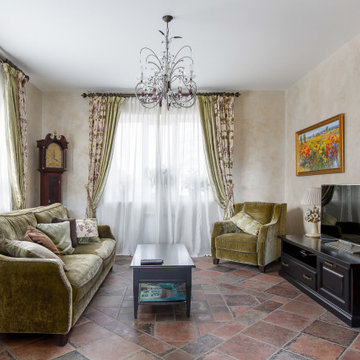
Bild på ett mellanstort lantligt vardagsrum, med beige väggar, klinkergolv i terrakotta, en öppen vedspis, en spiselkrans i trä, en väggmonterad TV och brunt golv
6 009 foton på vardagsrum
8
