502 foton på vardagsrum
Sortera efter:
Budget
Sortera efter:Populärt i dag
61 - 80 av 502 foton
Artikel 1 av 3
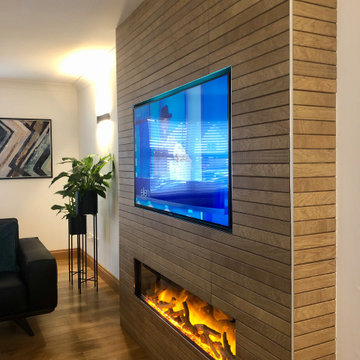
Custom created media wall to house Flamerite integrated fire and TV with Porcelanosa wood effect tiles.
Inredning av ett modernt stort allrum med öppen planlösning, med bruna väggar, vinylgolv, en spiselkrans i trä, en inbyggd mediavägg och brunt golv
Inredning av ett modernt stort allrum med öppen planlösning, med bruna väggar, vinylgolv, en spiselkrans i trä, en inbyggd mediavägg och brunt golv
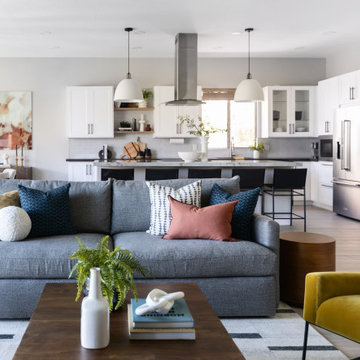
Inspiration för ett mellanstort funkis vardagsrum, med blå väggar, ljust trägolv, en väggmonterad TV och beiget golv
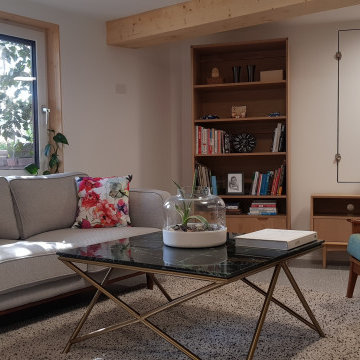
Office/living space created from an unused space under a balcony. Large triple glazed windows to let the garden view and light in, but keep to modulate the heat and keep the noise out, blow in insulation on the walls and ceiling, thermal mass to hold in the heat for the floor, baltic pine beams and highlight walls.

Dans un but d'optimisation d'espace, le projet a été imaginé sous la forme d'un aménagement d'un seul tenant progressant d'un bout à l'autre du studio et regroupant toutes les fonctions.
Ainsi, le linéaire de cuisine intègre de part et d'autres un dressing et une bibliothèque qui se poursuit en banquette pour le salon et se termine en coin bureau, de même que le meuble TV se prolonge en banc pour la salle à manger et devient un coin buanderie au fond de la pièce.
Tous les espaces s'intègrent et s'emboîtent, créant une sensation d'unité. L'emploi du contreplaqué sur l'ensemble des volumes renforce cette unité tout en apportant chaleur et luminosité.
Ne disposant que d'une pièce à vivre et une salle de bain attenante, un système de panneaux coulissants permet de créer un "coin nuit" que l'on peut transformer tantôt en une cabane cosy, tantôt en un espace ouvert sur le séjour. Ce système de délimitation n'est pas sans rappeler les intérieurs nippons qui ont été une grande source d'inspiration pour ce projet. Le washi, traditionnellement utilisé pour les panneaux coulissants des maisons japonaises laisse place ici à du contreplaqué perforé pour un rendu plus graphique et contemporain.
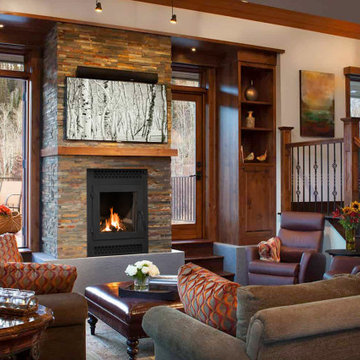
The American series revolutionizes
wood burning fireplaces with a bold
design and a tall, unobstructed flame
view that brings the natural beauty of
a wood fire to the forefront. Featuring an
oversized, single-swing door that’s easily
reversible for your opening preference,
there’s no unnecessary framework to
impede your view. A deep oversized
firebox further complements the flameforward
design, and the complete
management of outside combustion air
delivers unmatched burn control and
efficiency, giving you the flexibility to
enjoy the American series with the
door open, closed or fully removed.
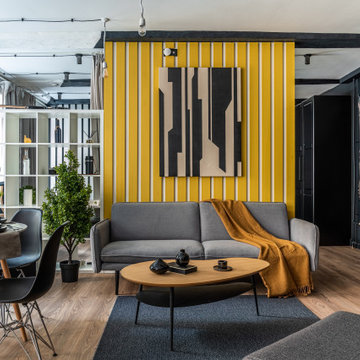
Современный дизайн интерьера гостиной, контрастные цвета, скандинавский стиль. Сочетание белого, черного и желтого. Желтые панели, серый диван. Пример сервировки стола, цветы. Гамак.
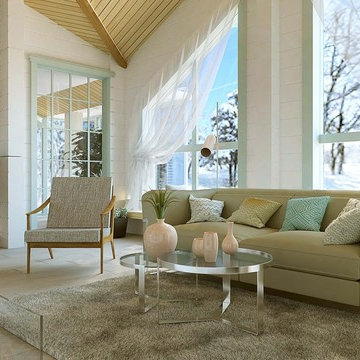
Exempel på ett mellanstort minimalistiskt allrum med öppen planlösning, med vita väggar, klinkergolv i porslin, en inbyggd mediavägg och beiget golv

To take advantage of this home’s natural light and expansive views and to enhance the feeling of spaciousness indoors, we designed an open floor plan on the main level, including the living room, dining room, kitchen and family room. This new traditional-style kitchen boasts all the trappings of the 21st century, including granite countertops and a Kohler Whitehaven farm sink. Sub-Zero under-counter refrigerator drawers seamlessly blend into the space with front panels that match the rest of the kitchen cabinetry. Underfoot, blonde Acacia luxury vinyl plank flooring creates a consistent feel throughout the kitchen, dining and living spaces.
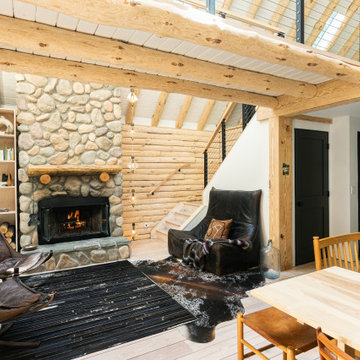
Little River Cabin AirBnb
Inspiration för mellanstora 60 tals loftrum, med beige väggar, plywoodgolv, en öppen vedspis, en spiselkrans i sten och beiget golv
Inspiration för mellanstora 60 tals loftrum, med beige väggar, plywoodgolv, en öppen vedspis, en spiselkrans i sten och beiget golv
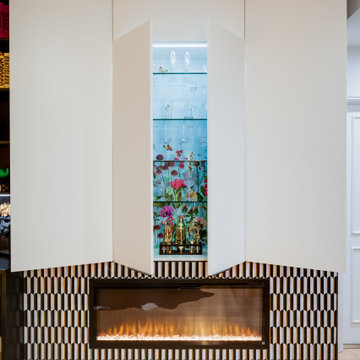
Inspiration för ett litet funkis allrum med öppen planlösning, med vita väggar, ljust trägolv, en bred öppen spis, en spiselkrans i sten, en dold TV och beiget golv
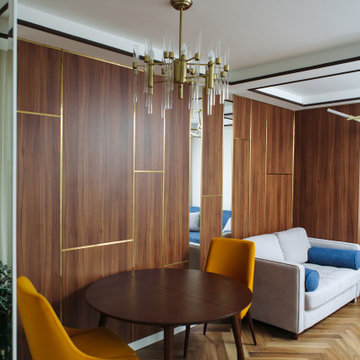
Гостиная совмещена с кухней, эти два помещения разделяет портал с зеркальными панелями. Акцентная стена выполнена из панелей с древесными рисунком и декоративными латунными вставками.
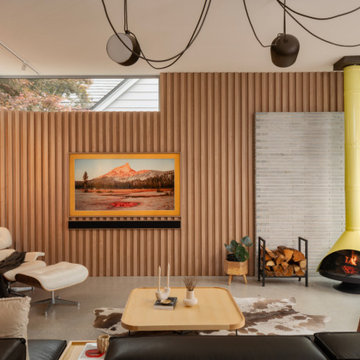
The image captures the open-flow floorplan of the living room and kitchen, showcasing a functional and inviting space designed for gathering and socializing. The seamless integration of the two areas creates a sense of openness and connectivity, allowing for easy movement and interaction between the two spaces.
Within this modern interior, kul grilles air vent covers are seamlessly incorporated, enhancing the overall aesthetic and contributing to a unified look. These vent covers, with their sleek and understated design, effortlessly blend into the surrounding decor, maintaining a cohesive and harmonious appearance.
The focal point of the living room is the magnificent fireplace, which commands attention with its stylish and contemporary design. The fireplace serves as a centerpiece, radiating both warmth and visual appeal, creating a cozy and inviting atmosphere within the space. Its sleek lines and modern aesthetic perfectly complement the overall design of the living room and kitchen area.
Additionally, a five-light pendant adds a touch of elegance and illumination to the living room. Hanging from the ceiling, this pendant light fixture not only provides ample lighting but also adds a decorative element, further enhancing the ambiance of the room.
The image showcases a well-designed living room with an open-flow floorplan. The inclusion of kul grilles air vent covers seamlessly integrates these functional elements into the modern interior, while the magnificent fireplace and the five-light pendant contribute to the overall aesthetic appeal. This space is both practical and visually captivating, offering a welcoming environment for gatherings and everyday activities.
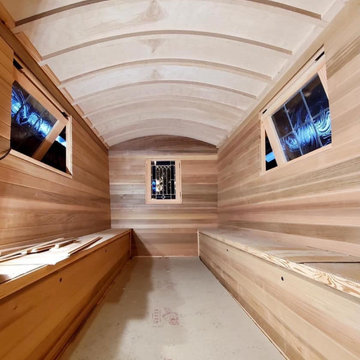
Starting with a vintage Gypsy Wagon chassis, our customer is in the process of creating a traditional vardo out of Western Red Cedar lumber he purchased from us.
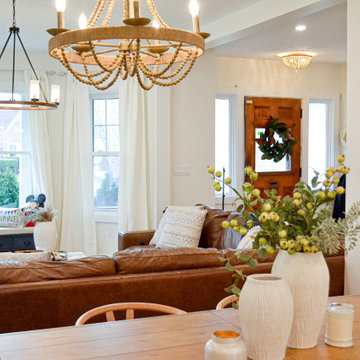
The Caramel Modern Farmhouse design is one of our fan favorites. There are so many things to love. This home was renovated to have an open first floor that allowed the clients to see all the way to their kitchen space. The homeowners were young parents and wanted a space that was multi-functional yet toddler-friendly. By incorporating a play area in the living room and all baby proof furniture and finishes, we turned this vintage home into a modern dream.
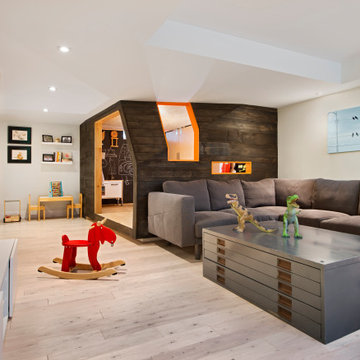
2 years after building their house, a young family needed some more space for needs of their growing children. The decision was made to renovate their unfinished basement to create a new space for both children and adults.
PLAYPOD
The most compelling feature upon entering the basement is the Playpod. The 100 sq.ft structure is both playful and practical. It functions as a hideaway for the family’s young children who use their imagination to transform the space into everything from an ice cream truck to a space ship. Storage is provided for toys and books, brining order to the chaos of everyday playing. The interior is lined with plywood to provide a warm but robust finish. In contrast, the exterior is clad with reclaimed pine floor boards left over from the original house. The black stained pine helps the Playpod stand out while simultaneously enabling the character of the aged wood to be revealed. The orange apertures create ‘moments’ for the children to peer out to the world while also enabling parents to keep an eye on the fun. The Playpod’s unique form and compact size is scaled for small children but is designed to stimulate big imagination. And putting the FUN in FUNctional.
PLANNING
The layout of the basement is organized to separate private and public areas from each other. The office/guest room is tucked away from the media room to offer a tranquil environment for visitors. The new four piece bathroom serves the entire basement but can be annexed off by a set of pocket doors to provide a private ensuite for guests.
The media room is open and bright making it inviting for the family to enjoy time together. Sitting adjacent to the Playpod, the media room provides a sophisticated place to entertain guests while the children can enjoy their own space close by. The laundry room and small home gym are situated in behind the stairs. They work symbiotically allowing the homeowners to put in a quick workout while waiting for the clothes to dry. After the workout gym towels can quickly be exchanged for fluffy new ones thanks to the ample storage solutions customized for the homeowners.
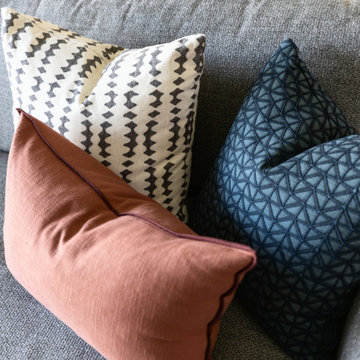
Idéer för mellanstora funkis vardagsrum, med blå väggar, ljust trägolv, en väggmonterad TV och beiget golv
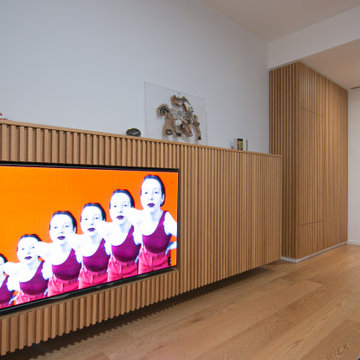
mobile tv
Foto på ett litet funkis allrum med öppen planlösning, med mellanmörkt trägolv och en inbyggd mediavägg
Foto på ett litet funkis allrum med öppen planlösning, med mellanmörkt trägolv och en inbyggd mediavägg
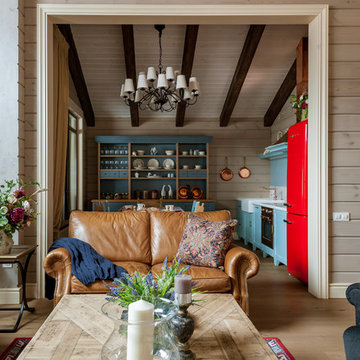
Гостиная кантри. Вид на кухню. Диван из натуральной кожи, Home Concept, столик, Ralph Lauren Home, синий буфет, букет, люстра, балки.
Inspiration för ett mellanstort lantligt allrum med öppen planlösning, med ett finrum, beige väggar, ljust trägolv, en öppen hörnspis, en spiselkrans i sten, en väggmonterad TV och brunt golv
Inspiration för ett mellanstort lantligt allrum med öppen planlösning, med ett finrum, beige väggar, ljust trägolv, en öppen hörnspis, en spiselkrans i sten, en väggmonterad TV och brunt golv
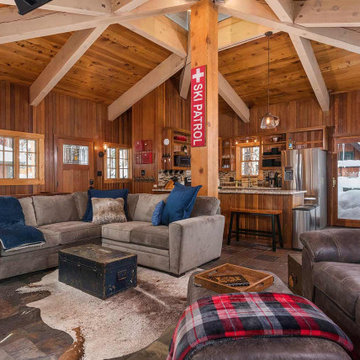
Idéer för mellanstora rustika allrum med öppen planlösning, med skiffergolv och en öppen vedspis
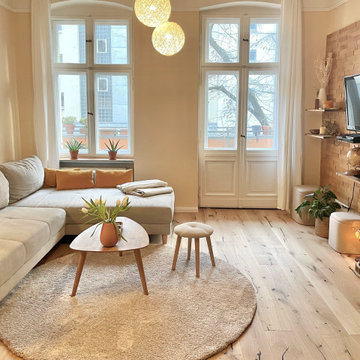
Helle, gemütliche Altbau Einrichtung im greigen Scandi Look mit Holzvertäfelung.
Idéer för mellanstora nordiska vardagsrum, med beige väggar, ljust trägolv, en väggmonterad TV och brunt golv
Idéer för mellanstora nordiska vardagsrum, med beige väggar, ljust trägolv, en väggmonterad TV och brunt golv
502 foton på vardagsrum
4