34 935 foton på vardagsrum
Sortera efter:
Budget
Sortera efter:Populärt i dag
41 - 60 av 34 935 foton
Artikel 1 av 3
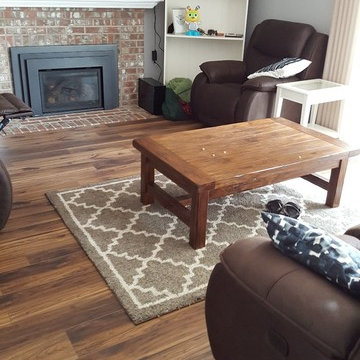
Foto på ett mellanstort vintage allrum med öppen planlösning, med grå väggar, laminatgolv, en standard öppen spis, en spiselkrans i tegelsten, en väggmonterad TV och brunt golv
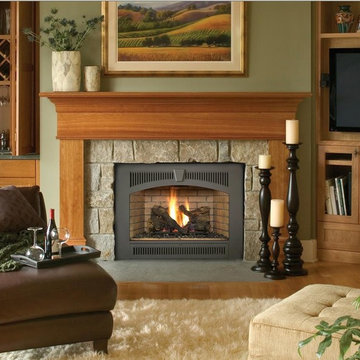
Klassisk inredning av ett mellanstort separat vardagsrum, med ett finrum, beige väggar, en standard öppen spis, brunt golv, mellanmörkt trägolv och en spiselkrans i trä

My client was moving from a 5,000 sq ft home into a 1,365 sq ft townhouse. She wanted a clean palate and room for entertaining. The main living space on the first floor has 5 sitting areas, three are shown here. She travels a lot and wanted her art work to be showcased. We kept the overall color scheme black and white to help give the space a modern loft/ art gallery feel. the result was clean and modern without feeling cold. Randal Perry Photography
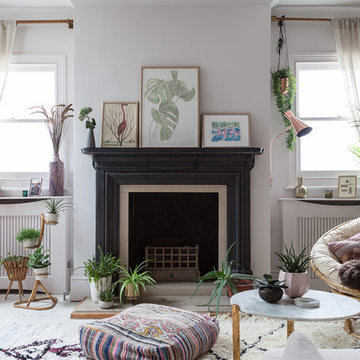
Kasia Fiszer
Idéer för ett mellanstort eklektiskt allrum med öppen planlösning, med vita väggar, målat trägolv, en standard öppen spis och vitt golv
Idéer för ett mellanstort eklektiskt allrum med öppen planlösning, med vita väggar, målat trägolv, en standard öppen spis och vitt golv

Builder: Brad DeHaan Homes
Photographer: Brad Gillette
Every day feels like a celebration in this stylish design that features a main level floor plan perfect for both entertaining and convenient one-level living. The distinctive transitional exterior welcomes friends and family with interesting peaked rooflines, stone pillars, stucco details and a symmetrical bank of windows. A three-car garage and custom details throughout give this compact home the appeal and amenities of a much-larger design and are a nod to the Craftsman and Mediterranean designs that influenced this updated architectural gem. A custom wood entry with sidelights match the triple transom windows featured throughout the house and echo the trim and features seen in the spacious three-car garage. While concentrated on one main floor and a lower level, there is no shortage of living and entertaining space inside. The main level includes more than 2,100 square feet, with a roomy 31 by 18-foot living room and kitchen combination off the central foyer that’s perfect for hosting parties or family holidays. The left side of the floor plan includes a 10 by 14-foot dining room, a laundry and a guest bedroom with bath. To the right is the more private spaces, with a relaxing 11 by 10-foot study/office which leads to the master suite featuring a master bath, closet and 13 by 13-foot sleeping area with an attractive peaked ceiling. The walkout lower level offers another 1,500 square feet of living space, with a large family room, three additional family bedrooms and a shared bath.
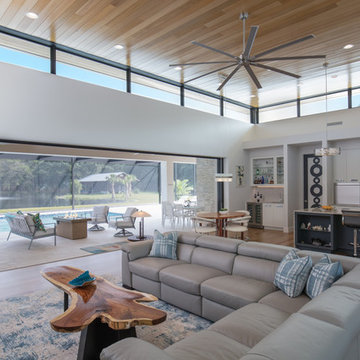
Ryan Gamma Photography
Inspiration för mellanstora moderna allrum med öppen planlösning, med vita väggar, ljust trägolv, en bred öppen spis, en spiselkrans i trä, en väggmonterad TV och brunt golv
Inspiration för mellanstora moderna allrum med öppen planlösning, med vita väggar, ljust trägolv, en bred öppen spis, en spiselkrans i trä, en väggmonterad TV och brunt golv

mid century modern house locate north of san antonio texas
house designed by oscar e flores design studio
photos by lauren keller
Exempel på ett mellanstort retro allrum med öppen planlösning, med ett finrum, vita väggar, betonggolv, en bred öppen spis, en spiselkrans i trä, en väggmonterad TV och grått golv
Exempel på ett mellanstort retro allrum med öppen planlösning, med ett finrum, vita väggar, betonggolv, en bred öppen spis, en spiselkrans i trä, en väggmonterad TV och grått golv

For the living room, we chose to keep it open and airy. The large fan adds visual interest while all of the furnishings remained neutral. The wall color is Functional Gray from Sherwin Williams. The fireplace was covered in American Clay in order to give it the look of concrete. We had custom benches made out of reclaimed barn wood that flank either side of the fireplace. The TV is on a mount that can be pulled out from the wall and swivels, when the TV is not being watched, it can easily be pushed back away.

Inspiration för mellanstora klassiska separata vardagsrum, med ett finrum, beige väggar, mörkt trägolv, en standard öppen spis, en spiselkrans i tegelsten, brunt golv och en fristående TV
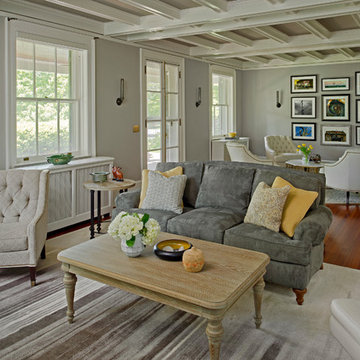
This living room needed both a TV viewing and a conversation area. With three entrances into the room, we designed the space to maintain traffic flow. Dividing the room in half allows access to the doorways and space to walk between each side. The TV area has seating for 5 with casual, drop-a-drink or put-your-feet-up tables and lots of texture and comfort.

Bild på ett litet vintage allrum med öppen planlösning, med vita väggar, ljust trägolv, en bred öppen spis, en spiselkrans i sten, en inbyggd mediavägg och beiget golv
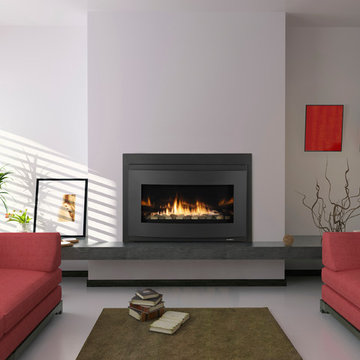
Exempel på ett mellanstort modernt allrum med öppen planlösning, med ett finrum, vita väggar, en bred öppen spis, en spiselkrans i metall, grått golv och betonggolv
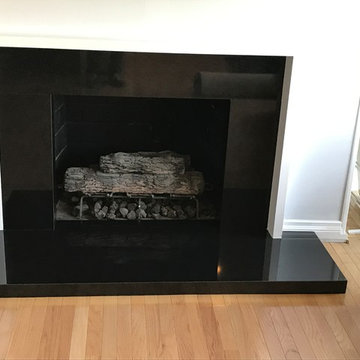
Installing new black granite on top of existing bricks fireplace.
Inspiration för klassiska vardagsrum, med ljust trägolv och en standard öppen spis
Inspiration för klassiska vardagsrum, med ljust trägolv och en standard öppen spis
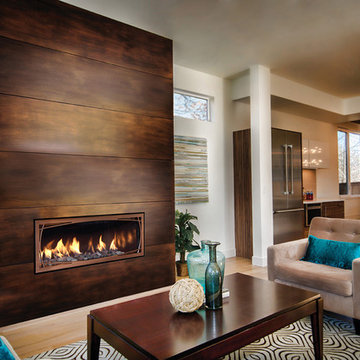
Mendota Greenbriar Gas Fireplace
Bild på ett stort funkis vardagsrum, med flerfärgade väggar, mörkt trägolv, en öppen hörnspis, en spiselkrans i sten och brunt golv
Bild på ett stort funkis vardagsrum, med flerfärgade väggar, mörkt trägolv, en öppen hörnspis, en spiselkrans i sten och brunt golv

Fully renovated ranch style house. Layout has been opened to provide open concept living. Custom stained beams
Idéer för ett stort lantligt allrum med öppen planlösning, med vita väggar, ett finrum, ljust trägolv, en standard öppen spis, en spiselkrans i trä och beiget golv
Idéer för ett stort lantligt allrum med öppen planlösning, med vita väggar, ett finrum, ljust trägolv, en standard öppen spis, en spiselkrans i trä och beiget golv
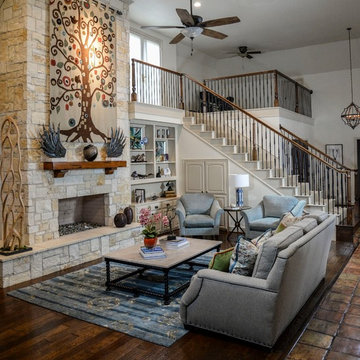
Living Room with new life. Kept the Original Wood and Saltillo for warmth. My client prefers this cooler aesthetic and this after picture reflect that very style in her newly designed space.
Photography: Christian Gandara

The finishing touches were the new custom living room fireplace with marble mosaic tile surround and marble hearth and stunning extra wide plank hand scraped oak flooring throughout the entire first floor.
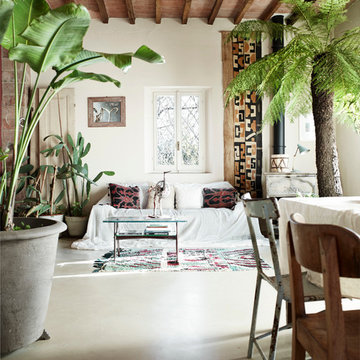
fotografia: fabrizio ciccconi
anche piante alte, come piccoli alberi, dove la casa ha soffitti alti possono creare effetti suggestivi.
Inredning av ett lantligt allrum med öppen planlösning, med betonggolv, vita väggar, en öppen vedspis och grått golv
Inredning av ett lantligt allrum med öppen planlösning, med betonggolv, vita väggar, en öppen vedspis och grått golv
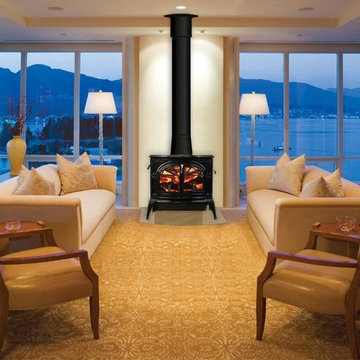
Klassisk inredning av ett mellanstort separat vardagsrum, med ett finrum, vita väggar, klinkergolv i porslin, en öppen vedspis, en spiselkrans i metall och beiget golv

Brad Meese
Modern inredning av ett mellanstort allrum med öppen planlösning, med en spiselkrans i trä, en bred öppen spis, ett finrum, beige väggar, mörkt trägolv och en väggmonterad TV
Modern inredning av ett mellanstort allrum med öppen planlösning, med en spiselkrans i trä, en bred öppen spis, ett finrum, beige väggar, mörkt trägolv och en väggmonterad TV
34 935 foton på vardagsrum
3