395 foton på vardagsrum
Sortera efter:
Budget
Sortera efter:Populärt i dag
121 - 140 av 395 foton
Artikel 1 av 3
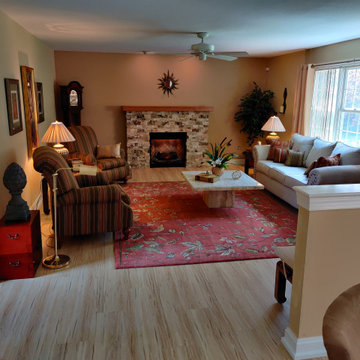
Inspiration för mellanstora moderna separata vardagsrum, med beige väggar, vinylgolv, en öppen vedspis och beiget golv
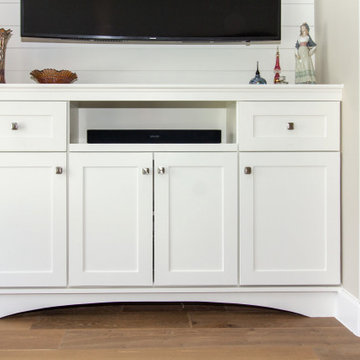
Idéer för ett stort allrum med öppen planlösning, med beige väggar, mellanmörkt trägolv, en standard öppen spis, en väggmonterad TV och brunt golv
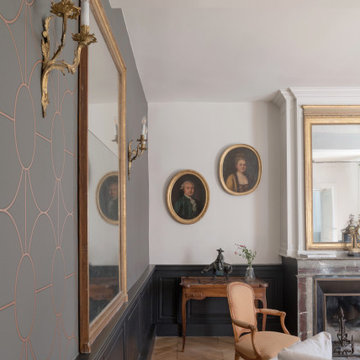
Les stylobates ont été rénovés et peints de teinte foncée. Le papier peint avec son motif cuivré fait écho aux tableaux médaillons de famille. Les appliques chandeliers existantes ont été rénovées et reposée. Le grand salon prend ainsi un style plus moderne tout en gardant son allure classique
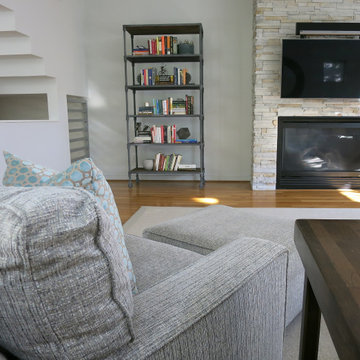
A light, airy neutral living room in grays and taupes sets the stage for industrial leanings. Hollywood style floor lamp adds drama and sparkle. Stacked stone fireplace gives texture to the smooth walls.
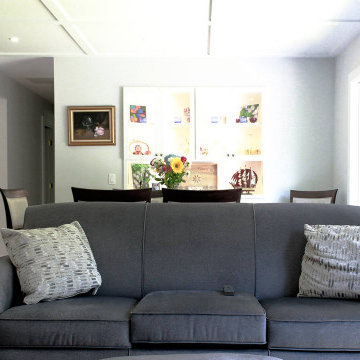
Shallow coffers add a flair of sophistication while simultaneously increasing the grandeur and visual size of the space.
Idéer för mellanstora eklektiska allrum med öppen planlösning, med ett finrum, blå väggar, ljust trägolv, en öppen hörnspis, en inbyggd mediavägg och brunt golv
Idéer för mellanstora eklektiska allrum med öppen planlösning, med ett finrum, blå väggar, ljust trägolv, en öppen hörnspis, en inbyggd mediavägg och brunt golv
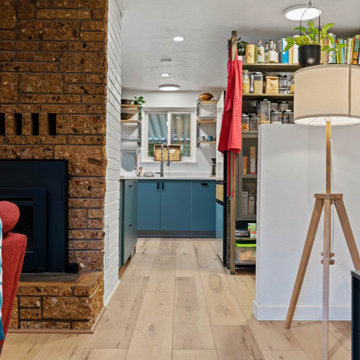
Warm, light, and inviting with characteristic knot vinyl floors that bring a touch of wabi-sabi to every room. This rustic maple style is ideal for Japanese and Scandinavian-inspired spaces. With the Modin Collection, we have raised the bar on luxury vinyl plank. The result is a new standard in resilient flooring. Modin offers true embossed in register texture, a low sheen level, a rigid SPC core, an industry-leading wear layer, and so much more.
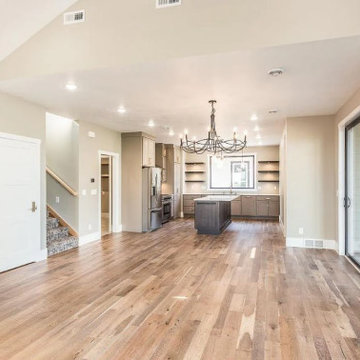
Foto på ett mellanstort vintage allrum med öppen planlösning, med grå väggar, mellanmörkt trägolv, en bred öppen spis, en väggmonterad TV och brunt golv
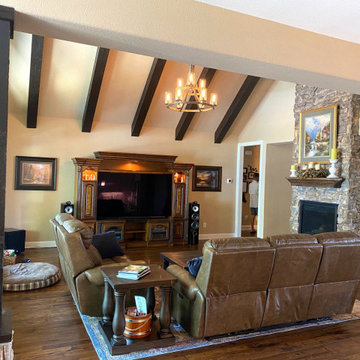
Vaulted living room maximizes the view and wall of windows provides indirect sunlight to create a bright and cheery space. Floor to ceiling two sided fireplace provides separation between the living and dining and is a dramatic focal point.
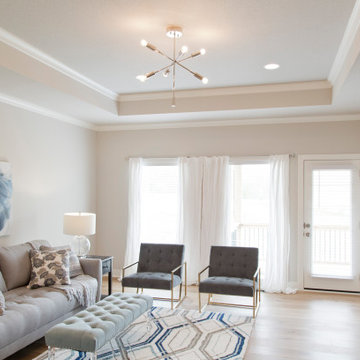
Idéer för mellanstora funkis allrum med öppen planlösning, med ett finrum, beige väggar, ljust trägolv, en standard öppen spis och brunt golv
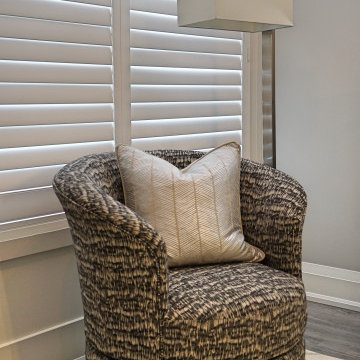
Inspiration för ett mellanstort funkis allrum med öppen planlösning, med grå väggar, vinylgolv, en standard öppen spis, en väggmonterad TV och grått golv
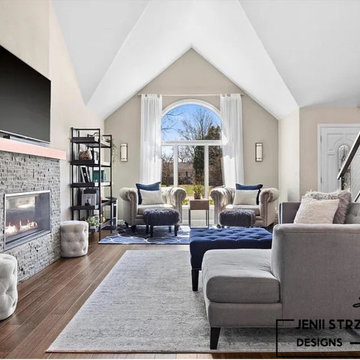
This Caledonia couple had been in their home for a short time, but were really struggling with what to do with their long and odd shaped great room. They both had a great vision for the style they wanted and had known they wanted a mix of contemporary and industrial pieces to take up the space. After some careful space planning, I was able to come up with a plan that maximized their living space and captured the mixed media style they were hoping for! We also replaced their dining set, furnished their back patio and converted their loft area from an office to a comfy lounge area!
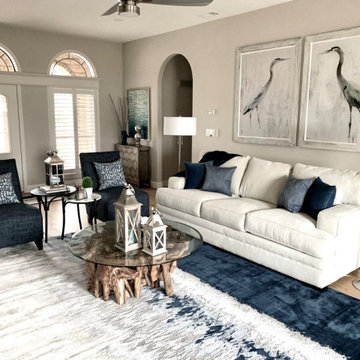
This living space was open to a 22' ceiling, We added a floor doubling the living space of this area! Upstairs is now a large home gym and reading loft.
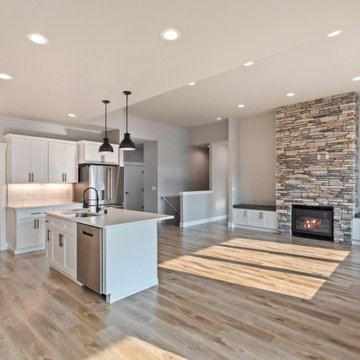
Great room
Idéer för ett mellanstort amerikanskt allrum med öppen planlösning, med grå väggar, vinylgolv, en standard öppen spis, en väggmonterad TV och brunt golv
Idéer för ett mellanstort amerikanskt allrum med öppen planlösning, med grå väggar, vinylgolv, en standard öppen spis, en väggmonterad TV och brunt golv
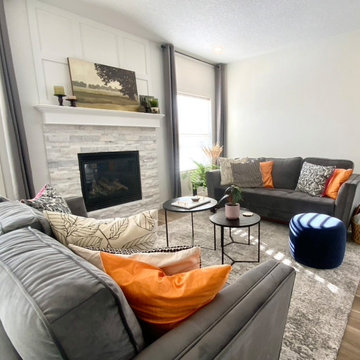
Re-envisioning an outdated home by incorporating modern furnishings and a lighter neutral palette with colourful accents. The remodel included new luxury vinyl flooring, modern lighting, new marble backsplash and painted cabinets to brighten and elevate the space. The ledger stone fireplace with wall panelling provided a beautiful focal point in the living room.
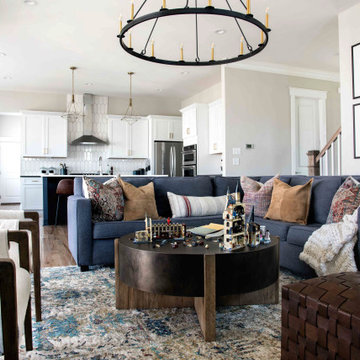
Exempel på ett mellanstort modernt separat vardagsrum, med ett bibliotek, grå väggar, en standard öppen spis och en väggmonterad TV
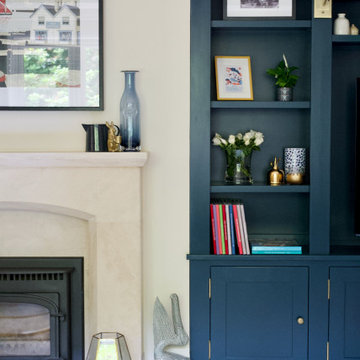
A close up of this elegant and versatile built in storage. The shelving provides our clients the opportunity to personalise and update the space in the future.
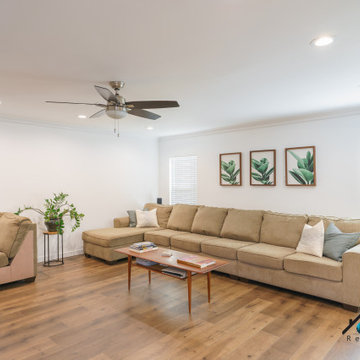
We turned this 1950's kitchen into a marvelous modern styled kitchen. This beautiful kitchen has 10 LED recessed lights, a beautiful industrial farmhouse pendant above the island, new vinyl flooring, a black quartz countertop, and a white porcelain sink. We installed brand new white shaker cabinets with black hardware accents, white subway tiles that cover the entire wall, and wood floating shelves. The brand new appliances are precisely built-in the cabinets of the kitchen.
We also updated the connecting living room with new recessed lights, vinyl flooring, new paint, wall removal, and updated the fireplace. Together both spaces connect with plenty of open space to walk into the kitchen and dining room.

Inspiration för stora allrum med öppen planlösning, med ett finrum, vita väggar, klinkergolv i terrakotta, en dubbelsidig öppen spis, en inbyggd mediavägg och flerfärgat golv
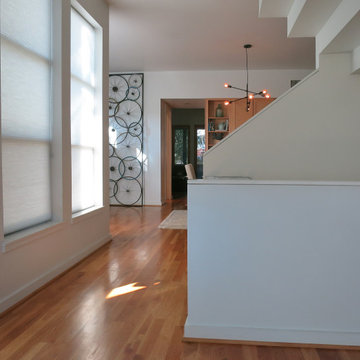
A light, airy neutral living room in grays and taupes sets the stage for industrial leanings. Hollywood style floor lamp adds drama and sparkle. Stacked stone fireplace gives texture to the smooth walls.
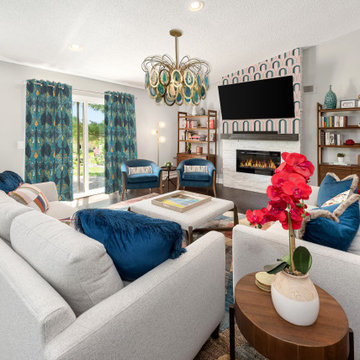
A young couple living in Rochester Hills were unhappy with their living room and dining room space, feeling like they didn’t truly reflect their taste, personality, or lifestyle. So, they came to Horizon Interior Design for help!
They wanted new furnishings and décor that matched their taste and would feel more inviting for friends and family, allowing them to host holiday gatherings comfortably. Another issue they had was unused space at the end of their room, which they weren’t sure what to do with, and a severe lack of storage space and spots to display their collection of décor and photos.
As a record collector and music lover, it made sense to transform the dead space at the end of their living room into a music lounge area with two lounge chairs and a space for a vintage record player. We also incorporated Irish wall art and an ottoman tray from their home city in Ireland.
Drawn to the simplicity of mid-century modern design, we added lovely pops of color into the space with a bright rug, chairs, and pillows. We also added a beautiful set of bookcases with closed storage to flank the fireplace and add more display space. We also added an extension dining table, sectional, and accent chairs to accommodate large family gatherings. Now the space perfectly mirrored this couple and their tastes.
395 foton på vardagsrum
7