406 foton på vardagsrum
Sortera efter:
Budget
Sortera efter:Populärt i dag
1 - 20 av 406 foton
Artikel 1 av 3

The homeowners wanted to open up their living and kitchen area to create a more open plan. We relocated doors and tore open a wall to make that happen. New cabinetry and floors where installed and the ceiling and fireplace where painted. This home now functions the way it should for this young family!

Idéer för att renovera ett mellanstort 60 tals allrum med öppen planlösning, med ett finrum, vita väggar, klinkergolv i porslin och grått golv

This power couple and their two young children adore beach life and spending time with family and friends. As repeat clients, they tasked us with an extensive remodel of their home’s top floor and a partial remodel of the lower level. From concept to installation, we incorporated their tastes and their home’s strong architectural style into a marriage of East Coast and West Coast style.
On the upper level, we designed a new layout with a spacious kitchen, dining room, and butler's pantry. Custom-designed transom windows add the characteristic Cape Cod vibe while white oak, quartzite waterfall countertops, and modern furnishings bring in relaxed, California freshness. Last but not least, bespoke transitional lighting becomes the gem of this captivating home.

Modern inredning av ett vardagsrum, med grå väggar, klinkergolv i porslin och en fristående TV

First floor of In-Law apartment with Private Living Room, Kitchen and Bedroom Suite.
Inspiration för små lantliga separata vardagsrum, med ett bibliotek, vita väggar, mellanmörkt trägolv, en inbyggd mediavägg och brunt golv
Inspiration för små lantliga separata vardagsrum, med ett bibliotek, vita väggar, mellanmörkt trägolv, en inbyggd mediavägg och brunt golv
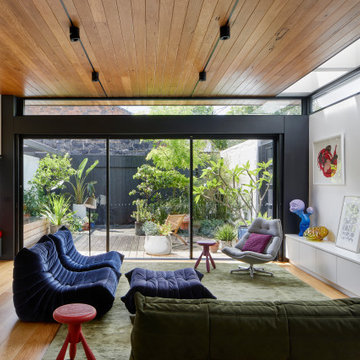
Glass wall opens to courtyard which overlooks the black timber shed. Artwork by Patricia Piccinini and Peter Hennessey. Rug from Armadillo and vintage chair from Casser Maison, Togo chairs from Domo.

A neutral color palette punctuated by warm wood tones and large windows create a comfortable, natural environment that combines casual southern living with European coastal elegance. The 10-foot tall pocket doors leading to a covered porch were designed in collaboration with the architect for seamless indoor-outdoor living. Decorative house accents including stunning wallpapers, vintage tumbled bricks, and colorful walls create visual interest throughout the space. Beautiful fireplaces, luxury furnishings, statement lighting, comfortable furniture, and a fabulous basement entertainment area make this home a welcome place for relaxed, fun gatherings.
---
Project completed by Wendy Langston's Everything Home interior design firm, which serves Carmel, Zionsville, Fishers, Westfield, Noblesville, and Indianapolis.
For more about Everything Home, click here: https://everythinghomedesigns.com/
To learn more about this project, click here:
https://everythinghomedesigns.com/portfolio/aberdeen-living-bargersville-indiana/
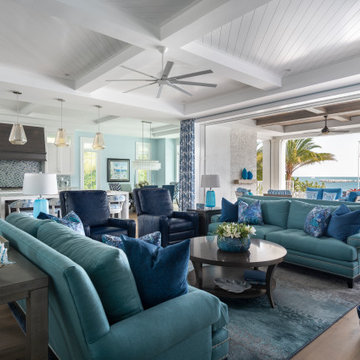
Inredning av ett maritimt allrum med öppen planlösning, med mellanmörkt trägolv och brunt golv

Cozy family room off of the main kitchen, great place to relax and read a book by the fireplace or just chill out and watch tv.
Idéer för ett mellanstort klassiskt allrum med öppen planlösning, med vita väggar, ljust trägolv, en standard öppen spis, TV i ett hörn och brunt golv
Idéer för ett mellanstort klassiskt allrum med öppen planlösning, med vita väggar, ljust trägolv, en standard öppen spis, TV i ett hörn och brunt golv

Foto på ett mellanstort vintage allrum med öppen planlösning, med vita väggar, ljust trägolv, en standard öppen spis, en spiselkrans i trä och blått golv

Beach side Townhouse
Bild på ett litet maritimt allrum med öppen planlösning, med vita väggar, klinkergolv i keramik och grått golv
Bild på ett litet maritimt allrum med öppen planlösning, med vita väggar, klinkergolv i keramik och grått golv

The sunken Living Room is positioned next to the Kitchen with an overhanging island bench that blurs the distinction between these two spaces. Dining/Kitchen/Living spaces are thoughtfully distinguished by the tiered layout as they cascade towards the rear garden.
Photo by Dave Kulesza.

Klassisk inredning av ett stort allrum med öppen planlösning, med grå väggar, ljust trägolv, brunt golv, en standard öppen spis, en spiselkrans i trä och en väggmonterad TV
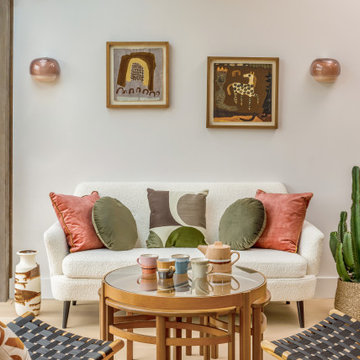
Seating area overlooking the gardens in our large open plan kitchen dining area.
Inredning av ett 50 tals stort allrum med öppen planlösning, med ljust trägolv
Inredning av ett 50 tals stort allrum med öppen planlösning, med ljust trägolv
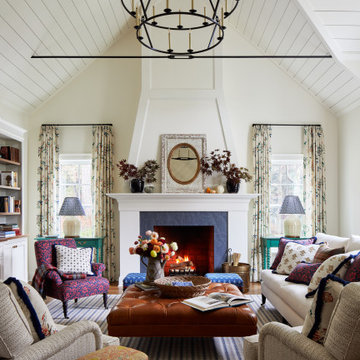
Idéer för stora lantliga vardagsrum, med mellanmörkt trägolv, en standard öppen spis och en spiselkrans i sten
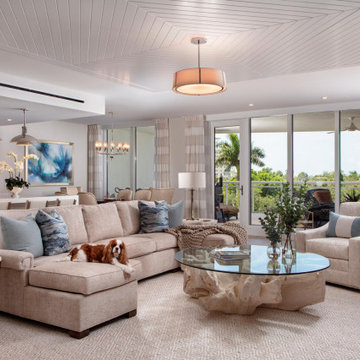
Our custom TV entertainment center sets the stage for this coast chic design. The root coffee table is just a perfect addition!
Idéer för att renovera ett stort maritimt allrum med öppen planlösning, med grå väggar, ljust trägolv, en inbyggd mediavägg och brunt golv
Idéer för att renovera ett stort maritimt allrum med öppen planlösning, med grå väggar, ljust trägolv, en inbyggd mediavägg och brunt golv
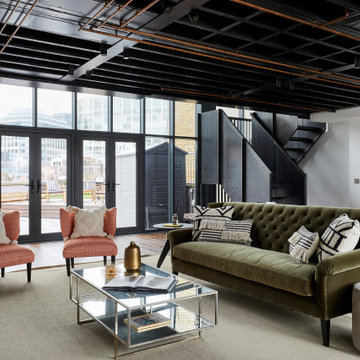
architectural elements, black and white, East London, reception room, urban style
Bild på ett stort industriellt vardagsrum, med ett finrum, vita väggar, mörkt trägolv och brunt golv
Bild på ett stort industriellt vardagsrum, med ett finrum, vita väggar, mörkt trägolv och brunt golv

In this first option for the living room, material elements and colors from the entryway are reflected in the the blue Vegan-friendly upholstery and Danish oiled walnut of the sofa. The fine artisanal quality of the exposed wood frame gives the sofa lightness and elegance. At the same time, their shape and placement create an enclosed and intimate environment perfect for relaxation or small social gatherings. The artwork incorporates natural imagery such as water birds and ocean scapes. These elements carry through in the coffee table made from reclaimed hardwood, which features plant life embossed into the concrete surface of the tabletop, all underneath rain drop shaped pendant lighting.

Lantlig inredning av ett mellanstort allrum med öppen planlösning, med vita väggar, en standard öppen spis, en spiselkrans i sten, mellanmörkt trägolv och brunt golv
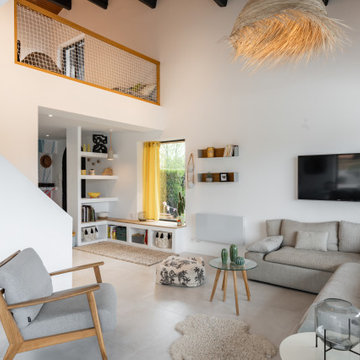
L'intérieur a subi une transformation radicale à travers des matériaux durables et un style scandinave épuré et chaleureux.
La circulation et les volumes ont été optimisés, et grâce à un jeu de couleurs le lieu prend vie.
406 foton på vardagsrum
1