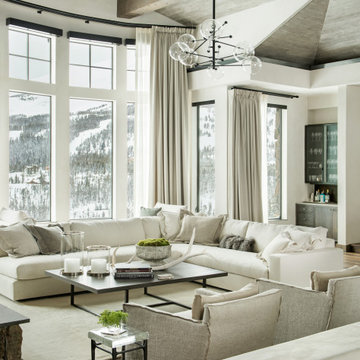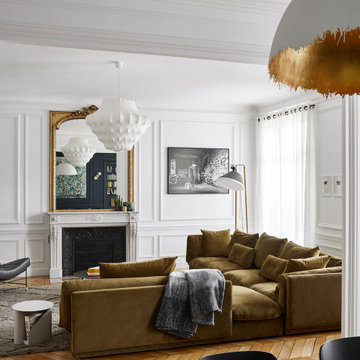813 foton på vardagsrum
Sortera efter:
Budget
Sortera efter:Populärt i dag
1 - 20 av 813 foton
Artikel 1 av 3

The great room plan features walls of glass to enjoy the mountain views beyond from the living, dining or kitchen spaces. The cabinetry is a combination of white paint and stained oak, while natural fir beams add warmth at the ceiling. Hubbardton forge pendant lights a warm glow over the custom furnishings.

You know by now we love designing in Bend, and Caldera Springs just feels like home! This project, (a collaboration with Olsen Bros. Construction and Heidi Byrnes Design) is the “forever home” for a couple relocating from Lake Oswego. Soaring wood ceilings, open living spaces and ample bedroom suites informed the client’s classic/modern finish choices.
The furnishings aesthetic began with fabric to inspire pattern and color, and the story for each room unfolded from there. The great room is dressed in deep green, rust and cream, reflecting the natural palette outside every door and window. A pair of plush sofas large enough to nap on, swivel chairs to take in the view, and unique leather ottomans to tuck in where needed, invite lounging and conversation.
The primary and back guest suites offer the most incredible window seats for cozying up with your favorite book. Layered with custom cushions and a pile of pillows, they’re the best seat in the house.
Exciting wallpaper selections for each bathroom provided playful focal walls, from the deep green vinyl grass cloth in the primary bath, to a forest of sparkling tree lines in the powder bath. Amazing how wallpaper can define the personality of a space!
This home is full of color, yet minimal in the “extras” and easy to maintain. It’s always refreshing for us to return to a home we dressed months ago and have it look just like we left it! We know it will provide a warm welcome for the owners and their guests for years to come!
Photography by Chris Murray Productions

Farmhouse furnished, styled, & staged around this stunner stone fireplace and exposed wood beam ceiling.
Exempel på ett stort lantligt allrum med öppen planlösning, med vita väggar, ljust trägolv, en spiselkrans i sten, en väggmonterad TV, brunt golv och en standard öppen spis
Exempel på ett stort lantligt allrum med öppen planlösning, med vita väggar, ljust trägolv, en spiselkrans i sten, en väggmonterad TV, brunt golv och en standard öppen spis

Projet de Tiny House sur les toits de Paris, avec 17m² pour 4 !
Idéer för ett litet asiatiskt loftrum, med ett bibliotek, betonggolv och vitt golv
Idéer för ett litet asiatiskt loftrum, med ett bibliotek, betonggolv och vitt golv

Eckfenster sind etwas ganz besonderes und geben ein einmaliges Raumgefühl. Sie lösen die Ecken geschickt auf und könne wie hier als schöne Sitzecken gestaltet werden.

Idéer för stora funkis allrum med öppen planlösning, med vita väggar, mellanmörkt trägolv och brunt golv

The clients were looking for a modern, rustic ski lodge look that was chic and beautiful while being family-friendly and a great vacation home for the holidays and ski trips. Our goal was to create something family-friendly that had all the nostalgic warmth and hallmarks of a mountain house, while still being modern, sophisticated, and functional as a true ski-in and ski-out house.
To achieve the look our client wanted, we focused on the great room and made sure it cleared all views into the valley. We drew attention to the hearth by installing a glass-back fireplace, which allows guests to see through to the master bedroom. The decor is rustic and nature-inspired, lots of leather, wood, bone elements, etc., but it's tied together will sleek, modern elements like the blue velvet armchair.

Exempel på ett stort 60 tals allrum med öppen planlösning, med ljust trägolv och en inbyggd mediavägg

This 1960s home was in original condition and badly in need of some functional and cosmetic updates. We opened up the great room into an open concept space, converted the half bathroom downstairs into a full bath, and updated finishes all throughout with finishes that felt period-appropriate and reflective of the owner's Asian heritage.

Living room makes the most of the light and space and colours relate to charred black timber cladding
Foto på ett litet industriellt allrum med öppen planlösning, med vita väggar, betonggolv, en öppen vedspis, en spiselkrans i betong, en väggmonterad TV och grått golv
Foto på ett litet industriellt allrum med öppen planlösning, med vita väggar, betonggolv, en öppen vedspis, en spiselkrans i betong, en väggmonterad TV och grått golv

Our Austin studio decided to go bold with this project by ensuring that each space had a unique identity in the Mid-Century Modern style bathroom, butler's pantry, and mudroom. We covered the bathroom walls and flooring with stylish beige and yellow tile that was cleverly installed to look like two different patterns. The mint cabinet and pink vanity reflect the mid-century color palette. The stylish knobs and fittings add an extra splash of fun to the bathroom.
The butler's pantry is located right behind the kitchen and serves multiple functions like storage, a study area, and a bar. We went with a moody blue color for the cabinets and included a raw wood open shelf to give depth and warmth to the space. We went with some gorgeous artistic tiles that create a bold, intriguing look in the space.
In the mudroom, we used siding materials to create a shiplap effect to create warmth and texture – a homage to the classic Mid-Century Modern design. We used the same blue from the butler's pantry to create a cohesive effect. The large mint cabinets add a lighter touch to the space.
---
Project designed by the Atomic Ranch featured modern designers at Breathe Design Studio. From their Austin design studio, they serve an eclectic and accomplished nationwide clientele including in Palm Springs, LA, and the San Francisco Bay Area.
For more about Breathe Design Studio, see here: https://www.breathedesignstudio.com/
To learn more about this project, see here: https://www.breathedesignstudio.com/atomic-ranch

Inredning av ett modernt mellanstort allrum med öppen planlösning, med gröna väggar, ljust trägolv, en väggmonterad TV och brunt golv

Idéer för minimalistiska allrum med öppen planlösning, med vita väggar, betonggolv, en öppen vedspis, en spiselkrans i gips och grått golv

Inspiration för små maritima allrum med öppen planlösning, med vita väggar, en väggmonterad TV, brunt golv, mellanmörkt trägolv, en bred öppen spis och en spiselkrans i trä

Salon / Living room
Bild på ett stort lantligt allrum med öppen planlösning, med vita väggar, mellanmörkt trägolv, en standard öppen spis, en spiselkrans i sten, en inbyggd mediavägg, brunt golv och ett finrum
Bild på ett stort lantligt allrum med öppen planlösning, med vita väggar, mellanmörkt trägolv, en standard öppen spis, en spiselkrans i sten, en inbyggd mediavägg, brunt golv och ett finrum

Designed in sharp contrast to the glass walled living room above, this space sits partially underground. Precisely comfy for movie night.
Inspiration för ett stort rustikt separat vardagsrum, med beige väggar, skiffergolv, en standard öppen spis, en spiselkrans i metall, en väggmonterad TV och svart golv
Inspiration för ett stort rustikt separat vardagsrum, med beige väggar, skiffergolv, en standard öppen spis, en spiselkrans i metall, en väggmonterad TV och svart golv

photo by Chad Mellon
Idéer för ett stort maritimt allrum med öppen planlösning, med vita väggar, ljust trägolv, en spiselkrans i sten, en bred öppen spis, en väggmonterad TV och beiget golv
Idéer för ett stort maritimt allrum med öppen planlösning, med vita väggar, ljust trägolv, en spiselkrans i sten, en bred öppen spis, en väggmonterad TV och beiget golv

Idéer för ett mycket stort modernt allrum med öppen planlösning, med vita väggar, ljust trägolv, en standard öppen spis, en spiselkrans i sten och brunt golv

Idéer för mellanstora retro allrum med öppen planlösning, med betonggolv, en dubbelsidig öppen spis, en spiselkrans i trä och grått golv

This Beautiful Multi-Story Modern Farmhouse Features a Master On The Main & A Split-Bedroom Layout • 5 Bedrooms • 4 Full Bathrooms • 1 Powder Room • 3 Car Garage • Vaulted Ceilings • Den • Large Bonus Room w/ Wet Bar • 2 Laundry Rooms • So Much More!
813 foton på vardagsrum
1