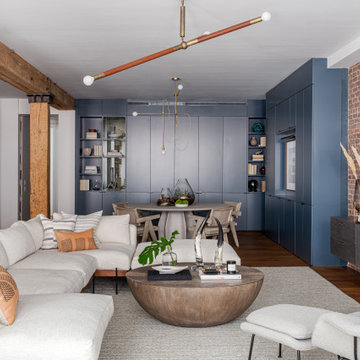552 foton på vardagsrum
Sortera efter:
Budget
Sortera efter:Populärt i dag
81 - 100 av 552 foton
Artikel 1 av 3
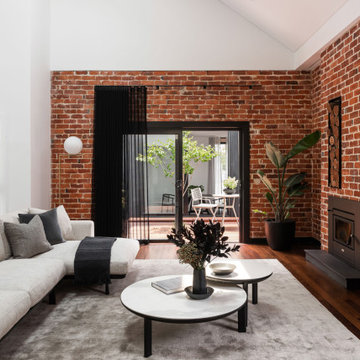
Major Renovation and Reuse Theme to existing residence
Architect: X-Space Architects
Exempel på ett mellanstort rustikt allrum med öppen planlösning, med röda väggar, mörkt trägolv, en öppen vedspis, en spiselkrans i metall och brunt golv
Exempel på ett mellanstort rustikt allrum med öppen planlösning, med röda väggar, mörkt trägolv, en öppen vedspis, en spiselkrans i metall och brunt golv
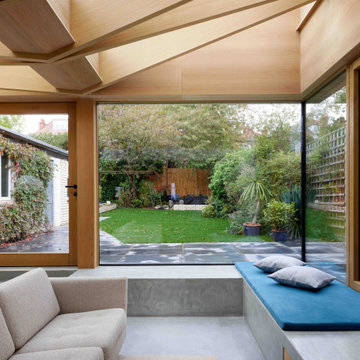
Inspiration för ett mellanstort nordiskt allrum med öppen planlösning, med betonggolv, en öppen vedspis, en spiselkrans i betong och en fristående TV
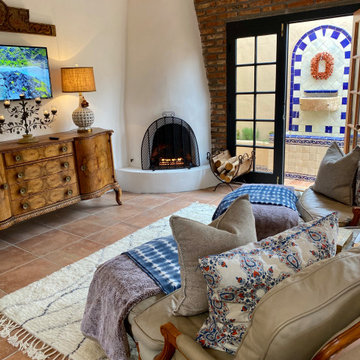
This casita was completely renovated from floor to ceiling in preparation of Airbnb short term romantic getaways. The color palette of teal green, blue and white was brought to life with curated antiques that were stripped of their dark stain colors, collected fine linens, fine plaster wall finishes, authentic Turkish rugs, antique and custom light fixtures, original oil paintings and moorish chevron tile and Moroccan pattern choices.
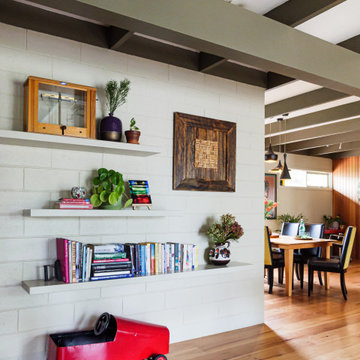
Colourful and textural living space
Inredning av ett modernt stort allrum med öppen planlösning, med mellanmörkt trägolv, en öppen vedspis, en spiselkrans i tegelsten och en väggmonterad TV
Inredning av ett modernt stort allrum med öppen planlösning, med mellanmörkt trägolv, en öppen vedspis, en spiselkrans i tegelsten och en väggmonterad TV
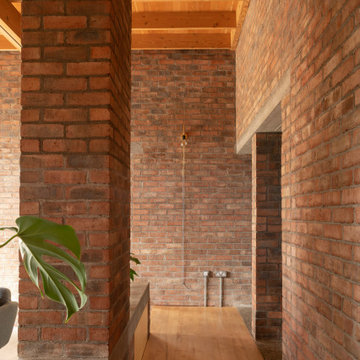
Modern inredning av ett stort allrum med öppen planlösning, med ett finrum, betonggolv, en öppen vedspis, en spiselkrans i tegelsten, en inbyggd mediavägg och grått golv
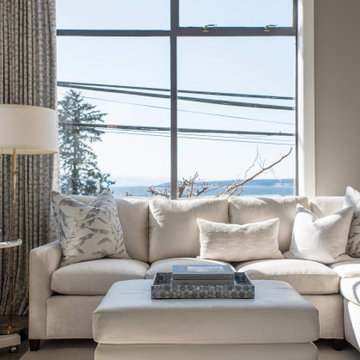
Idéer för att renovera ett mellanstort vintage loftrum, med ett finrum, grå väggar, betonggolv, en standard öppen spis, en spiselkrans i tegelsten, en inbyggd mediavägg och grått golv
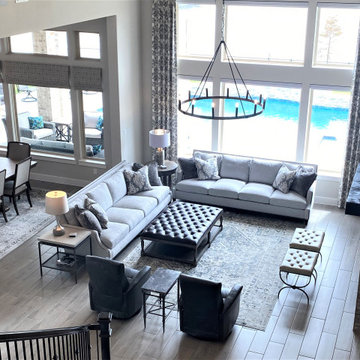
Idéer för ett stort klassiskt allrum med öppen planlösning, med klinkergolv i porslin, en standard öppen spis, en spiselkrans i tegelsten och en väggmonterad TV
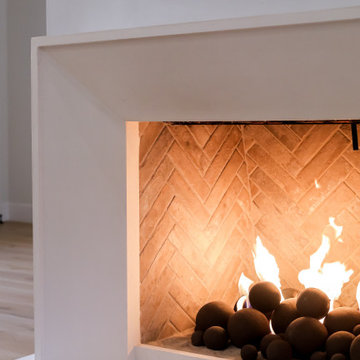
Exempel på ett stort nordiskt allrum med öppen planlösning, med ett bibliotek, vita väggar, ljust trägolv, en öppen vedspis, en spiselkrans i sten, en dold TV och beiget golv
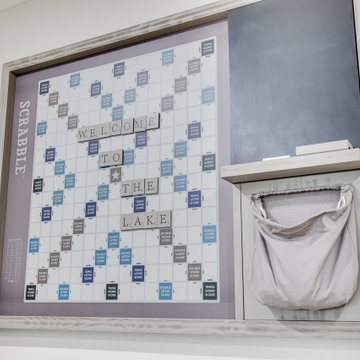
Continuing the theme of the lakefront, we continued the earth tones throughout the home into a cozy living space which is great for entertaining! We also continued the blue cabinetry from the home bar and floating shelves to stain to match the rest of the doors throughout the home.

We completed a full refurbishment and the interior design of this cosy 'snug' in this country period home in Hampshire.
Inredning av ett lantligt mellanstort separat vardagsrum, med ett bibliotek, grå väggar, mellanmörkt trägolv, en öppen vedspis, en spiselkrans i tegelsten, en väggmonterad TV och brunt golv
Inredning av ett lantligt mellanstort separat vardagsrum, med ett bibliotek, grå väggar, mellanmörkt trägolv, en öppen vedspis, en spiselkrans i tegelsten, en väggmonterad TV och brunt golv
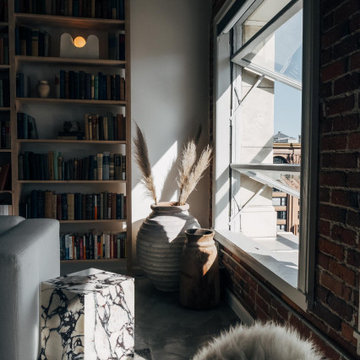
Idéer för mellanstora industriella loftrum, med ett bibliotek, röda väggar, betonggolv, en dold TV och grått golv
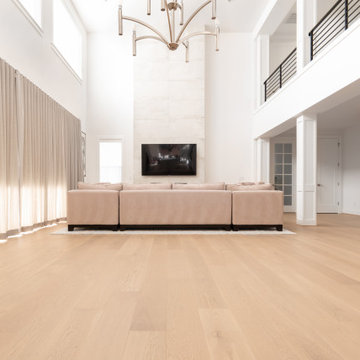
New Floor was added after years of having a Tile Floor. Soft and warm color of floor and walls.
Inspiration för ett stort skandinaviskt vardagsrum, med vita väggar, ljust trägolv och vitt golv
Inspiration för ett stort skandinaviskt vardagsrum, med vita väggar, ljust trägolv och vitt golv
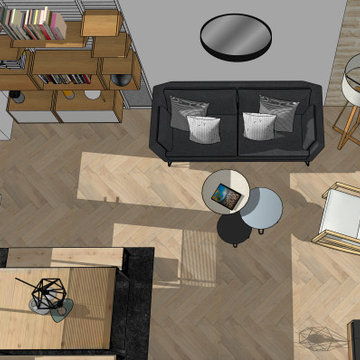
Exempel på ett mellanstort rustikt allrum med öppen planlösning, med vita väggar, ljust trägolv, en hängande öppen spis, en spiselkrans i metall och beiget golv
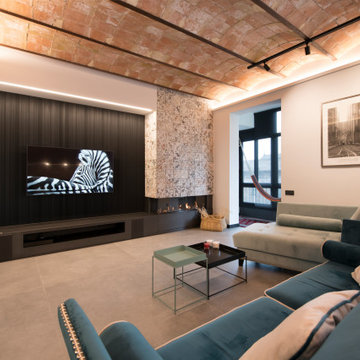
Inspiration för ett stort industriellt allrum med öppen planlösning, med grå väggar, klinkergolv i porslin, en dubbelsidig öppen spis, en spiselkrans i trä, en väggmonterad TV och grått golv
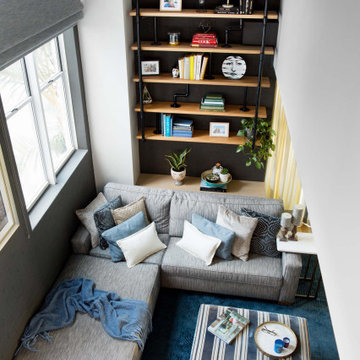
From little things, big things grow. This project originated with a request for a custom sofa. It evolved into decorating and furnishing the entire lower floor of an urban apartment. The distinctive building featured industrial origins and exposed metal framed ceilings. Part of our brief was to address the unfinished look of the ceiling, while retaining the soaring height. The solution was to box out the trimmers between each beam, strengthening the visual impact of the ceiling without detracting from the industrial look or ceiling height.
We also enclosed the void space under the stairs to create valuable storage and completed a full repaint to round out the building works. A textured stone paint in a contrasting colour was applied to the external brick walls to soften the industrial vibe. Floor rugs and window treatments added layers of texture and visual warmth. Custom designed bookshelves were created to fill the double height wall in the lounge room.
With the success of the living areas, a kitchen renovation closely followed, with a brief to modernise and consider functionality. Keeping the same footprint, we extended the breakfast bar slightly and exchanged cupboards for drawers to increase storage capacity and ease of access. During the kitchen refurbishment, the scope was again extended to include a redesign of the bathrooms, laundry and powder room.
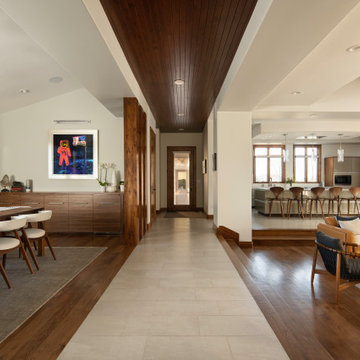
Rodwin Architecture & Skycastle Homes
Location: Boulder, Colorado, USA
Interior design, space planning and architectural details converge thoughtfully in this transformative project. A 15-year old, 9,000 sf. home with generic interior finishes and odd layout needed bold, modern, fun and highly functional transformation for a large bustling family. To redefine the soul of this home, texture and light were given primary consideration. Elegant contemporary finishes, a warm color palette and dramatic lighting defined modern style throughout. A cascading chandelier by Stone Lighting in the entry makes a strong entry statement. Walls were removed to allow the kitchen/great/dining room to become a vibrant social center. A minimalist design approach is the perfect backdrop for the diverse art collection. Yet, the home is still highly functional for the entire family. We added windows, fireplaces, water features, and extended the home out to an expansive patio and yard.
The cavernous beige basement became an entertaining mecca, with a glowing modern wine-room, full bar, media room, arcade, billiards room and professional gym.
Bathrooms were all designed with personality and craftsmanship, featuring unique tiles, floating wood vanities and striking lighting.
This project was a 50/50 collaboration between Rodwin Architecture and Kimball Modern
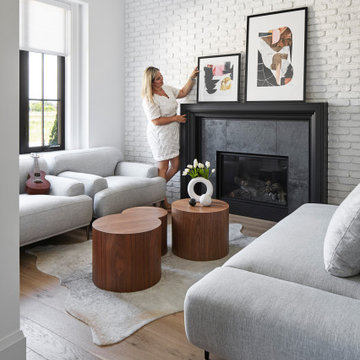
Our Cresta model home at Terravita in Niagara Falls.
Bild på ett stort funkis allrum med öppen planlösning, med mellanmörkt trägolv, en standard öppen spis, en spiselkrans i trä och brunt golv
Bild på ett stort funkis allrum med öppen planlösning, med mellanmörkt trägolv, en standard öppen spis, en spiselkrans i trä och brunt golv
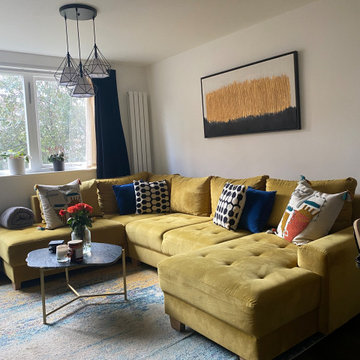
After of the renovation of the living room with a coffee table in marble from Cultfurniture, a U-shaped sofa made to order from msofas, Light pendant from Amazon and rug from Wayfair.
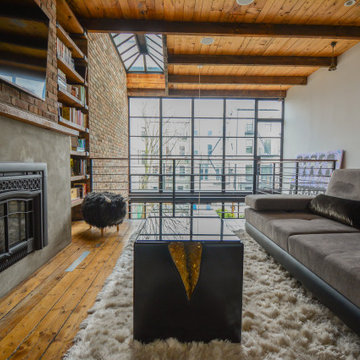
Bild på ett mellanstort industriellt loftrum, med vita väggar, mellanmörkt trägolv, en standard öppen spis, en spiselkrans i betong och brunt golv
552 foton på vardagsrum
5
