61 416 foton på vardagsrum
Sortera efter:
Budget
Sortera efter:Populärt i dag
121 - 140 av 61 416 foton
Artikel 1 av 3
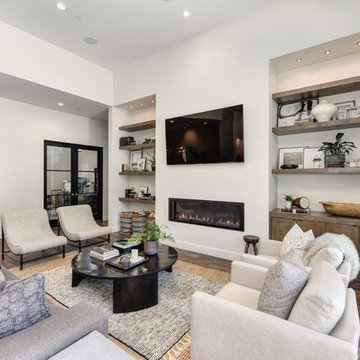
Idéer för ett stort modernt allrum med öppen planlösning, med blå väggar, en bred öppen spis, brunt golv, en väggmonterad TV, ett finrum, mellanmörkt trägolv och en spiselkrans i gips

Living room. Photography by Stephen Brousseau.
Inredning av ett modernt mellanstort allrum med öppen planlösning, med vita väggar, mörkt trägolv, en standard öppen spis, en spiselkrans i sten, en dold TV och brunt golv
Inredning av ett modernt mellanstort allrum med öppen planlösning, med vita väggar, mörkt trägolv, en standard öppen spis, en spiselkrans i sten, en dold TV och brunt golv
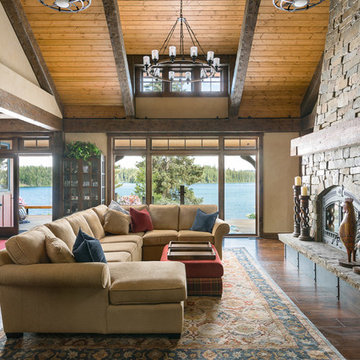
Klassen Photography
Inspiration för ett mellanstort rustikt allrum med öppen planlösning, med beige väggar, mellanmörkt trägolv, en öppen vedspis, en spiselkrans i sten och brunt golv
Inspiration för ett mellanstort rustikt allrum med öppen planlösning, med beige väggar, mellanmörkt trägolv, en öppen vedspis, en spiselkrans i sten och brunt golv

Living room fire place
IBI Photography
Idéer för att renovera ett stort funkis vardagsrum, med ett finrum, grå väggar, klinkergolv i porslin, grått golv och en bred öppen spis
Idéer för att renovera ett stort funkis vardagsrum, med ett finrum, grå väggar, klinkergolv i porslin, grått golv och en bred öppen spis

Using the same wood that we used on the kitchen island, we created a simple and modern entertainment area to bring the style of the kitchen into the new living space.

Chris Snook
Idéer för stora funkis allrum med öppen planlösning, med ett finrum, vita väggar, ljust trägolv, en standard öppen spis, en spiselkrans i sten och beiget golv
Idéer för stora funkis allrum med öppen planlösning, med ett finrum, vita väggar, ljust trägolv, en standard öppen spis, en spiselkrans i sten och beiget golv

The living room in shades of pale blue and green. Patterned prints across the furnishings add depth to the space and provide cosy seating areas around the room. The built in bookcases provide useful storage and give a sense of height to the room, framing the fireplace with its textured brick surround. Dark oak wood flooring offers warmth throughout.
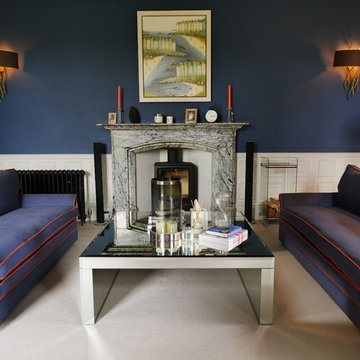
Our clients own sofas reupholstered in a brushed cotton fabric and piped in a sparky orange. Bespoke coffee table designed by Design and Space.
Laura Shepherds Lens Photography
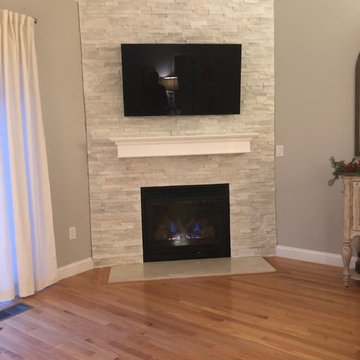
Inspiration för mellanstora klassiska allrum med öppen planlösning, med ett finrum, grå väggar, ljust trägolv, en öppen hörnspis, en spiselkrans i sten, en väggmonterad TV och brunt golv
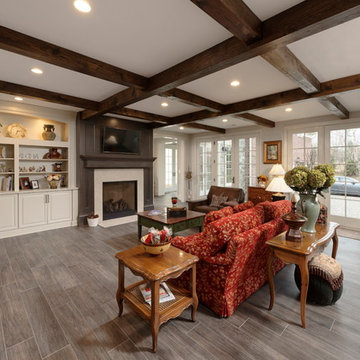
Bob Narod Photography
Foto på ett mellanstort vintage allrum med öppen planlösning, med klinkergolv i porslin, en standard öppen spis, en spiselkrans i sten, en väggmonterad TV och grått golv
Foto på ett mellanstort vintage allrum med öppen planlösning, med klinkergolv i porslin, en standard öppen spis, en spiselkrans i sten, en väggmonterad TV och grått golv
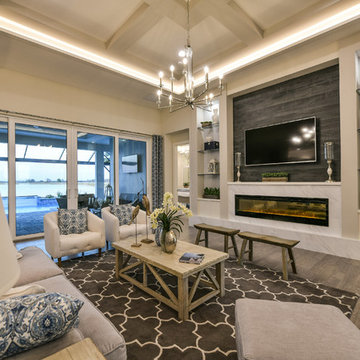
Tideland
CATAMARAN SERIES - 65' HOME SITES
Base Price: $599,000
Living Area: 3,426 SF
Description: 2 Levels 3 Bedroom 3.5 Bath Den Bonus Room Lanai 3 Car Garage
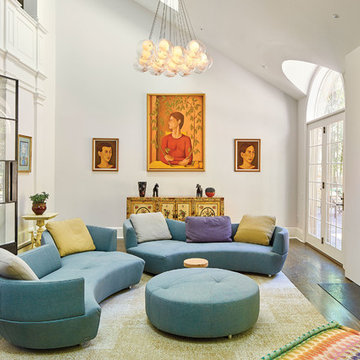
Photography by: Jeffrey Totaro Architectural Photographer www.jeffreytotaro.com
Idéer för stora eklektiska separata vardagsrum, med mörkt trägolv, en standard öppen spis, en spiselkrans i metall och grå väggar
Idéer för stora eklektiska separata vardagsrum, med mörkt trägolv, en standard öppen spis, en spiselkrans i metall och grå väggar
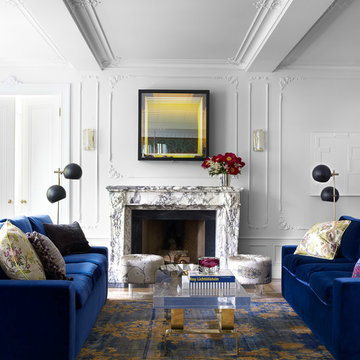
Rug Resources
Inspiration för mellanstora 60 tals separata vardagsrum, med ett finrum, vita väggar, marmorgolv, en standard öppen spis, en spiselkrans i sten och beiget golv
Inspiration för mellanstora 60 tals separata vardagsrum, med ett finrum, vita väggar, marmorgolv, en standard öppen spis, en spiselkrans i sten och beiget golv
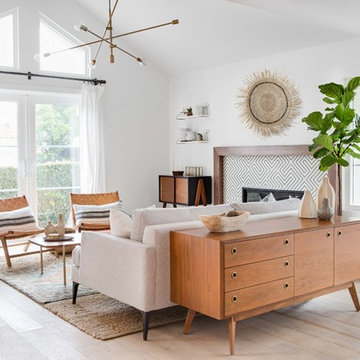
Chad Mellon Photographer
Bild på ett mellanstort maritimt allrum med öppen planlösning, med ett finrum, vita väggar, ljust trägolv, en standard öppen spis, en spiselkrans i trä och beiget golv
Bild på ett mellanstort maritimt allrum med öppen planlösning, med ett finrum, vita väggar, ljust trägolv, en standard öppen spis, en spiselkrans i trä och beiget golv
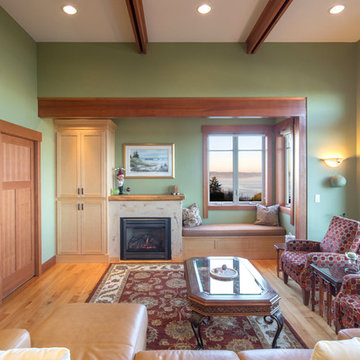
Our clients sought classic Craftsman styling to accentuate the one-of-kind view their from their land.
At 2,200 sf, this single-family home marries traditional craftsman style with modern energy efficiency and design. A Built Green Level 5, the home features an extremely efficient Heat Return Ventilation system, amazing indoor air quality, thermal solar hot water, solar panels, hydronic radiant in-floor heat, warm wood interior detailing, timeless built-in cabinetry, tastefully placed wood coffered ceilings, and expansive views of Commencement Bay and Mt. Rainier that harvest the eastern sunlight for winter heat.
Photo by: Poppi Photography

This living room features beige sofas and wingback armchairs, centered by a beige rug, and an ornate wood coffee table with a glass top. Gray wash wooden beams line the vaulted ceiling to anchor 2 caged chandeliers. An industrial-style wet bar placed in the back corner accompanied by silver barstools.
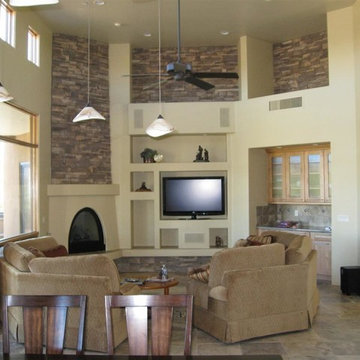
Exempel på ett mellanstort klassiskt allrum med öppen planlösning, med beige väggar, skiffergolv, en öppen hörnspis, en spiselkrans i gips, en inbyggd mediavägg och beiget golv
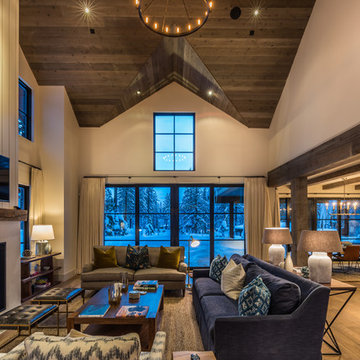
Photo of vaulted Great Room, with barnwood ceilings, large fireplace as the focal point, and glass window/door wall spilling out onto the rear terrace and yard beyond.
Photo by Martis Camp Sales (Paul Hamill)
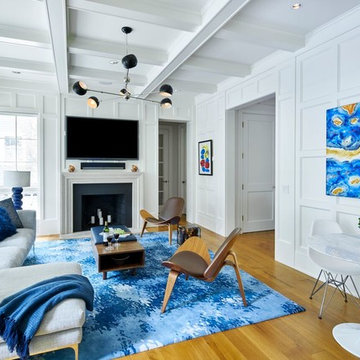
Inspiration för stora klassiska allrum med öppen planlösning, med vita väggar, ljust trägolv, en standard öppen spis, en väggmonterad TV, beiget golv och en spiselkrans i sten
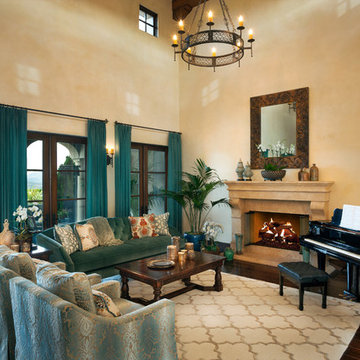
Old world Spanish Villa with deep, thick plaster walls and groin vaults. Arches are plentiful, along with views of the Thousand Oaks and Westlake valley. This comfortable home is designed for a wonderful, fun family with two children. The place of many gatherings of friends and family, it radiates a warmth and love of good times with great friends. Deep rich blues, aqua and terra cotta colors throughout this home, with travertine versaille patterned floors.
Deep loggia and patios all around the home take advantage of all the mountain and valley views, while keeping the family and friends warm in cooler times. The entire sprawling villa is wrapped around an inside patio with a fountain and hand made Malibu Tile pots. All furniture is hand made, from distressed and rustic tables to custom upholstery in jewel tones. A built in bar for entertaining in the great room, a very large family room with deep blue fabric wrap around sofa, hand knotted rugs in the living room, master bedroom and family room. A master suite with light creamy white walls, a plaster fireplace and a metal poster bed looks through a sitting room with turquoise accents. The home has 6 fireplaces, of which three are outside, some carved in limestone, others in spanish plaster.
Designed by Maraya Interior Design. From their beautiful resort town of Ojai, they serve clients in Montecito, Hope Ranch, Malibu, Westlake and Calabasas, across the tri-county areas of Santa Barbara, Ventura and Los Angeles, south to Hidden Hills- north through Solvang and more. .
Patrick Price photography
61 416 foton på vardagsrum
7