230 foton på vardagsrum
Sortera efter:
Budget
Sortera efter:Populärt i dag
41 - 60 av 230 foton
Artikel 1 av 3
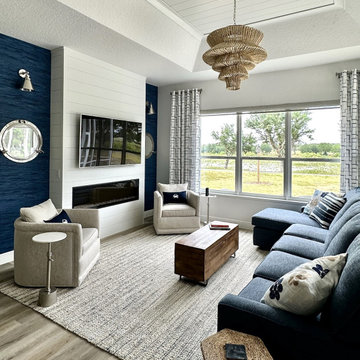
With their primary home in Cap Code, this client was looking to blend some familiar nautical elements with a Floridian feel.
Bild på ett stort maritimt vardagsrum, med blå väggar, en standard öppen spis, en väggmonterad TV och beiget golv
Bild på ett stort maritimt vardagsrum, med blå väggar, en standard öppen spis, en väggmonterad TV och beiget golv
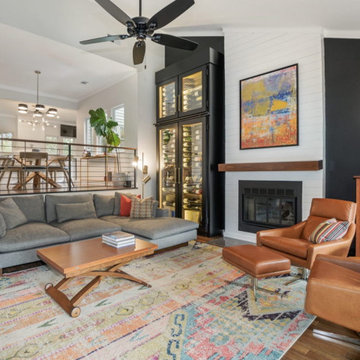
Idéer för stora funkis allrum med öppen planlösning, med svarta väggar, mellanmörkt trägolv, en standard öppen spis och brunt golv
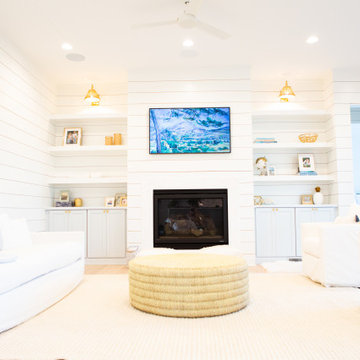
Inredning av ett maritimt stort allrum med öppen planlösning, med vita väggar, en standard öppen spis och en väggmonterad TV
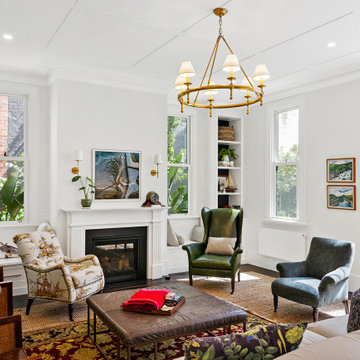
An open plan living space maintains is privacy and intimacy with a feature fireplace and reading nook either side. Custom wall paper lines the back of the joinery and adds a depth and drama to the space.
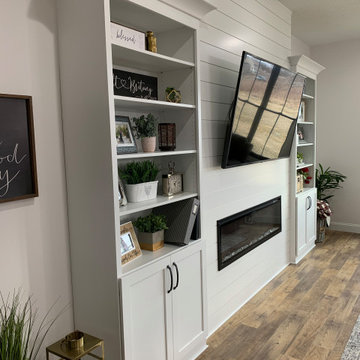
This kitchen design features Starmark Cabinetry's White & Black tinted varnish, Silestone Quartz in Calacatta Gold, Corian Quartz Black Quasar, Berenson Hardware's Epoch Edge Collection, and Mannington LVT.
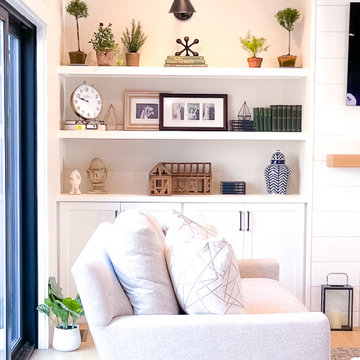
Modern Farmhouse Living Room - Shiplap fireplace accent wall and built-ins
Foto på ett stort lantligt allrum med öppen planlösning, med beige väggar, ljust trägolv, en standard öppen spis och en väggmonterad TV
Foto på ett stort lantligt allrum med öppen planlösning, med beige väggar, ljust trägolv, en standard öppen spis och en väggmonterad TV
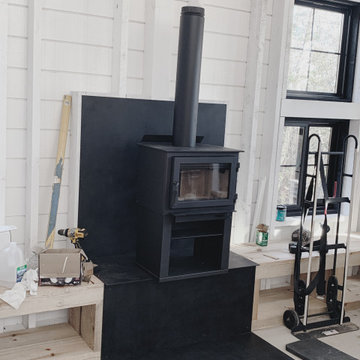
Inredning av ett lantligt litet allrum med öppen planlösning, med vita väggar, ljust trägolv, en öppen vedspis och beiget golv
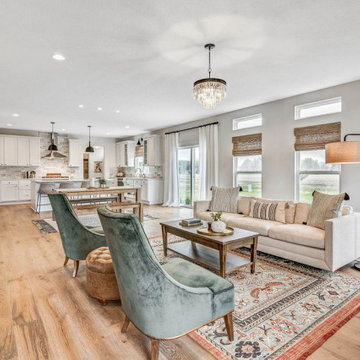
Bild på ett stort lantligt allrum med öppen planlösning, med vita väggar, en standard öppen spis och ljust trägolv
The family room is easily the hardest working room in the house. With 19' ceilings and a towering black panel fireplace this room makes everyday living just a little easier with easy access to the dining area, kitchen, mudroom, and outdoor space. The large windows bathe the room with sunlight and warmth.
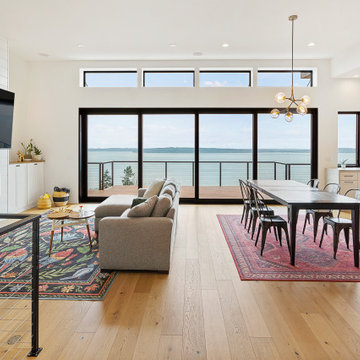
This great room nicely connects the areas in which the family spends the most time. In this case, the outdoors are brought inside with large sliding glass doors and plentiful windows to take advantage of the views.
Design by: H2D Architecture + Design www.h2darchitects.com
Interiors by: Briana Benton
Built by: Schenkar Construction
Photos by: Christopher Nelson Photography
#seattlearchitect
#innisarden
#innisardenarchitect
#h2darchitects
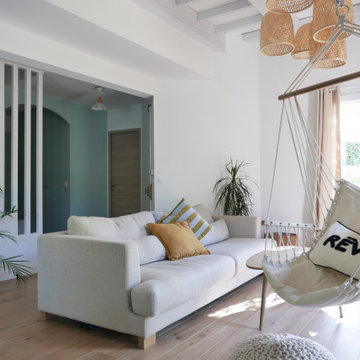
Rénovation complète pour le RDC de cette maison individuelle. Les cloisons séparant la cuisine de la pièce de vue ont été abattues pour faciliter les circulations et baigner les espaces de lumière naturelle. Le tout à été réfléchi dans des tons très clairs et pastels. Le caractère est apporté dans la décoration, le nouvel insert de cheminée très contemporain et le rythme des menuiseries sur mesure.

Cozy family room off of the main kitchen, great place to relax and read a book by the fireplace or just chill out and watch tv.
Idéer för ett mellanstort klassiskt allrum med öppen planlösning, med vita väggar, ljust trägolv, en standard öppen spis, TV i ett hörn och brunt golv
Idéer för ett mellanstort klassiskt allrum med öppen planlösning, med vita väggar, ljust trägolv, en standard öppen spis, TV i ett hörn och brunt golv
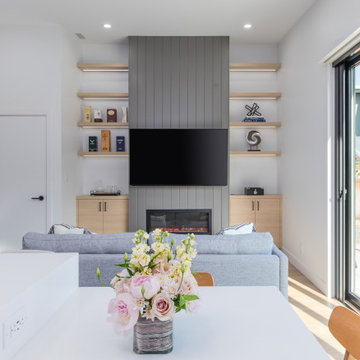
Foto på ett mellanstort funkis allrum med öppen planlösning, med ett bibliotek, vita väggar, vinylgolv, en standard öppen spis, en inbyggd mediavägg och beiget golv
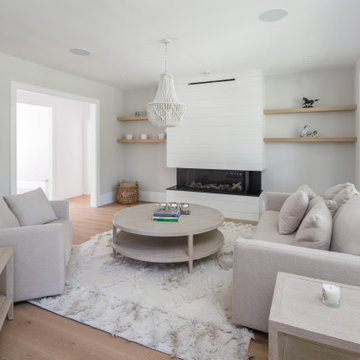
Lantlig inredning av ett mellanstort separat vardagsrum, med vita väggar, ljust trägolv, en bred öppen spis och beiget golv
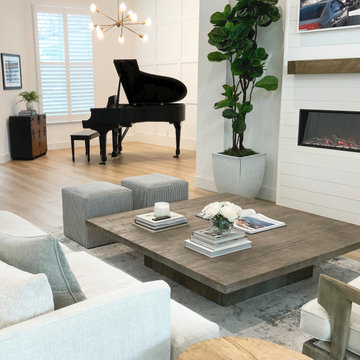
A shiplap covered focal point houses a linear electric fireplace with a custom mantle, made from reclaimed wood. The original dining room was converted to a space to house the baby grand piano. Custom millwork adds a layer of texture and dimension to the piano room.
Neutral colors and tones keep the mood calming and coastal with light touches of blue gray to remind us that we are near the ocean.
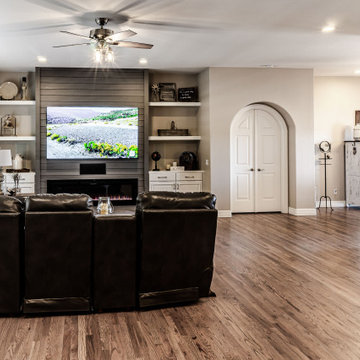
Farmhouse chic is a delightful balance of design styles that creates a countryside, stress-free, yet contemporary atmosphere. It's much warmer and more uplifting than minimalism. ... Contemporary farmhouse style coordinates clean lines, multiple layers of texture, neutral paint colors and natural finishes. We leveraged the open floor plan to keep this space nice and open while still having defined living areas. The soft tones are consistent throughout the house to help keep the continuity and allow for pops of color or texture to make each room special.
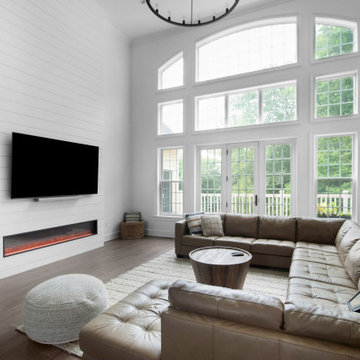
Lantlig inredning av ett stort allrum med öppen planlösning, med vita väggar, mellanmörkt trägolv, en bred öppen spis, en väggmonterad TV och brunt golv
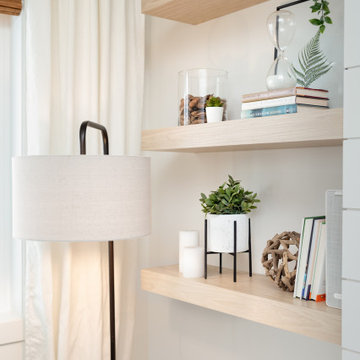
Foto på ett litet skandinaviskt allrum med öppen planlösning, med vita väggar, vinylgolv, en hängande öppen spis, en väggmonterad TV och flerfärgat golv
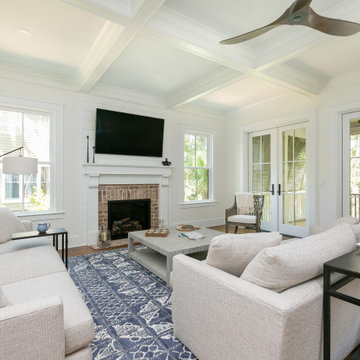
Photography: Patrick Brickman
Bild på ett stort vintage allrum med öppen planlösning, med vita väggar, mörkt trägolv, en standard öppen spis, en väggmonterad TV och brunt golv
Bild på ett stort vintage allrum med öppen planlösning, med vita väggar, mörkt trägolv, en standard öppen spis, en väggmonterad TV och brunt golv
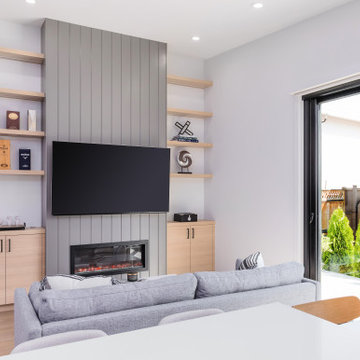
Foto på ett mellanstort funkis allrum med öppen planlösning, med ett bibliotek, vita väggar, vinylgolv, en standard öppen spis, en inbyggd mediavägg och beiget golv
230 foton på vardagsrum
3