50 454 foton på vardagsrum
Sortera efter:
Budget
Sortera efter:Populärt i dag
81 - 100 av 50 454 foton
Artikel 1 av 3

The wall separating the kitchen from the living room was removed, creating this beautiful open concept living area. The carpeting was replaced with hardwood in a dark stain, and the blue, grey and white rug create a welcoming area to lounge on the new sectional.
Gugel Photography
A couple living in Washington Township wanted to completely open up their kitchen, dining, and living room space, replace dated materials and finishes and add brand-new furnishings, lighting, and décor to reimagine their space.
They were dreaming of a complete kitchen remodel with a new footprint to make it more functional, as their old floor plan wasn't working for them anymore, and a modern fireplace remodel to breathe new life into their living room area.
Our first step was to create a great room space for this couple by removing a wall to open up the space and redesigning the kitchen so that the refrigerator, cooktop, and new island were placed in the right way to increase functionality and prep surface area. Rain glass tile backsplash made for a stunning wow factor in the kitchen, as did the pendant lighting added above the island and new fixtures in the dining area and foyer.
Since the client's favorite color was blue, we sprinkled it throughout the space with a calming gray and white palette to ground the colorful pops. Wood flooring added warmth and uniformity, while new dining and living room furnishings, rugs, and décor created warm, welcoming, and comfortable gathering areas with enough seating to entertain guests. Finally, we replaced the fireplace tile and mantel with modern white stacked stone for a contemporary update.

Our Austin design studio gave this living room a bright and modern refresh.
Project designed by Sara Barney’s Austin interior design studio BANDD DESIGN. They serve the entire Austin area and its surrounding towns, with an emphasis on Round Rock, Lake Travis, West Lake Hills, and Tarrytown.
For more about BANDD DESIGN, click here: https://bandddesign.com/
To learn more about this project, click here: https://bandddesign.com/living-room-refresh/
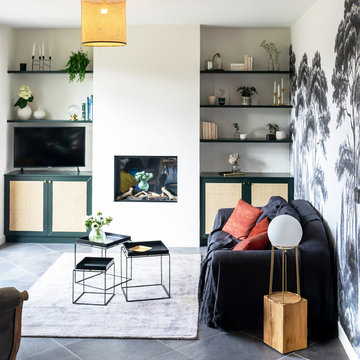
papier-peint sur mesure ananbo, meuble sur mesure et cannage, cheminée électrique
Antoine Guillou Photography
Modern inredning av ett mellanstort allrum med öppen planlösning, med vita väggar, en fristående TV och grått golv
Modern inredning av ett mellanstort allrum med öppen planlösning, med vita väggar, en fristående TV och grått golv

Photos by Project Focus Photography
Idéer för stora maritima allrum med öppen planlösning, med beige väggar, mörkt trägolv, en standard öppen spis, en spiselkrans i sten, en väggmonterad TV och grått golv
Idéer för stora maritima allrum med öppen planlösning, med beige väggar, mörkt trägolv, en standard öppen spis, en spiselkrans i sten, en väggmonterad TV och grått golv
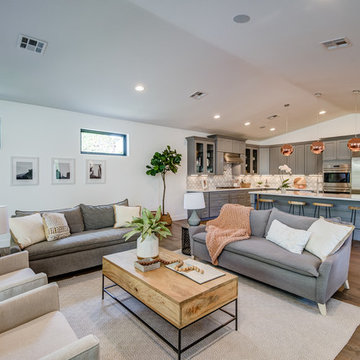
Inredning av ett modernt stort allrum med öppen planlösning, med ett finrum, vita väggar, ljust trägolv, en inbyggd mediavägg och brunt golv
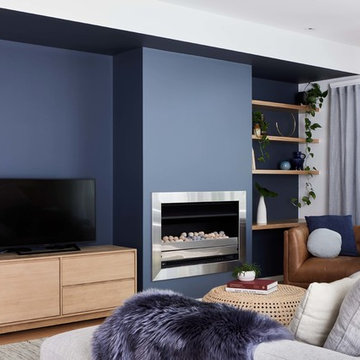
Idéer för minimalistiska allrum med öppen planlösning, med blå väggar, ljust trägolv och en fristående TV
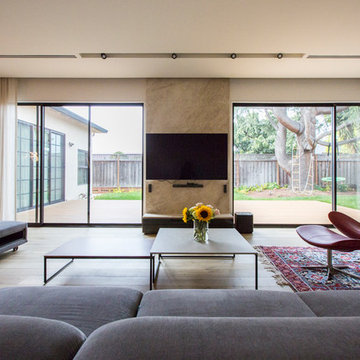
Bild på ett mellanstort funkis allrum med öppen planlösning, med vita väggar, ljust trägolv, en väggmonterad TV och beiget golv

Exclusive DAGR Design Media Wall design open concept with clean lines, horizontal fireplace, wood and stone add texture while lighting creates ambiance.

Mid Century Modern living family great room in an open, spacious floor plan
Idéer för ett stort 50 tals allrum med öppen planlösning, med beige väggar, ljust trägolv, en standard öppen spis, en spiselkrans i tegelsten och en väggmonterad TV
Idéer för ett stort 50 tals allrum med öppen planlösning, med beige väggar, ljust trägolv, en standard öppen spis, en spiselkrans i tegelsten och en väggmonterad TV

Living room with custom built fireplace and cabinetry and large picture windows facing the backyard. Photo by Scott Hargis.
Inredning av ett modernt stort allrum med öppen planlösning, med vita väggar, ljust trägolv, en spiselkrans i gips, en väggmonterad TV, en dubbelsidig öppen spis och brunt golv
Inredning av ett modernt stort allrum med öppen planlösning, med vita väggar, ljust trägolv, en spiselkrans i gips, en väggmonterad TV, en dubbelsidig öppen spis och brunt golv
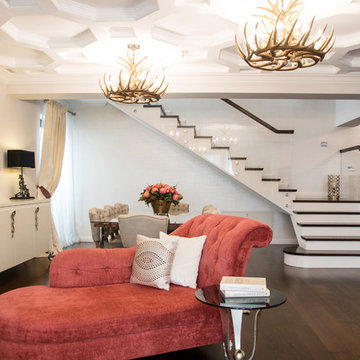
Idéer för stora eklektiska allrum med öppen planlösning, med beige väggar, mörkt trägolv, en standard öppen spis, en väggmonterad TV och brunt golv

Sam Martin - 4 Walls Media
Exempel på ett stort modernt allrum med öppen planlösning, med vita väggar, en inbyggd mediavägg, beiget golv, betonggolv, en dubbelsidig öppen spis och en spiselkrans i betong
Exempel på ett stort modernt allrum med öppen planlösning, med vita väggar, en inbyggd mediavägg, beiget golv, betonggolv, en dubbelsidig öppen spis och en spiselkrans i betong

In the heart of the home, the great room sits under luxurious 20’ ceilings rough hewn cladded cedar crossbeams that bring the outdoors in. A catwalk overlooks the space, which includes a beautiful floor-to-ceiling stone fireplace, wood beam ceilings, elegant twin chandeliers, and golf course views.
For more photos of this project visit our website: https://wendyobrienid.com.
Photography by Valve Interactive: https://valveinteractive.com/

Idéer för att renovera ett mycket stort funkis allrum med öppen planlösning, med vita väggar, mellanmörkt trägolv, en spiselkrans i trä, en väggmonterad TV, brunt golv och en bred öppen spis

Check out our before photos to truly grasp the architectural detail that we added to this 2-story great room. We added a second story fireplace and soffit detail to finish off the room, painted the existing fireplace section, added millwork framed detail on the sides and added beams as well.
Photos by Spacecrafting Photography.
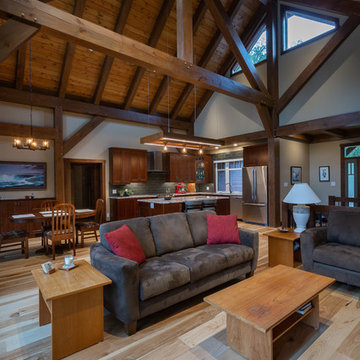
I love the 2 tone look of the timbers against the tongue and groove decking. It really helps make the timbers stand out and not get lost in the ceiling.

Exempel på ett mycket stort modernt allrum med öppen planlösning, med beige väggar, mellanmörkt trägolv, en dubbelsidig öppen spis, en spiselkrans i tegelsten, en väggmonterad TV och beiget golv

This living room, which opens to the kitchen, has everything you need. Plenty of built-ins to display and store treasures, a gas fireplace to add warmth on a cool evening and easy access to the beautifully landscaped yard.
Damianos Photography

Stephen Fiddes
Idéer för att renovera ett stort funkis allrum med öppen planlösning, med ett finrum, flerfärgade väggar, betonggolv, en öppen hörnspis, en spiselkrans i trä, en väggmonterad TV och grått golv
Idéer för att renovera ett stort funkis allrum med öppen planlösning, med ett finrum, flerfärgade väggar, betonggolv, en öppen hörnspis, en spiselkrans i trä, en väggmonterad TV och grått golv

Gorgeous Living Room By 2id Interiors
Modern inredning av ett mycket stort allrum med öppen planlösning, med flerfärgade väggar, en väggmonterad TV, beiget golv och klinkergolv i keramik
Modern inredning av ett mycket stort allrum med öppen planlösning, med flerfärgade väggar, en väggmonterad TV, beiget golv och klinkergolv i keramik
50 454 foton på vardagsrum
5