30 208 foton på vardagsrum
Sortera efter:
Budget
Sortera efter:Populärt i dag
121 - 140 av 30 208 foton
Artikel 1 av 3
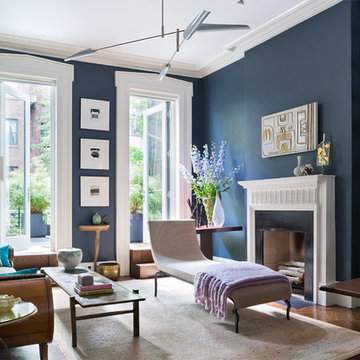
Idéer för att renovera ett stort vintage allrum med öppen planlösning, med ett bibliotek, blå väggar, en standard öppen spis och mellanmörkt trägolv
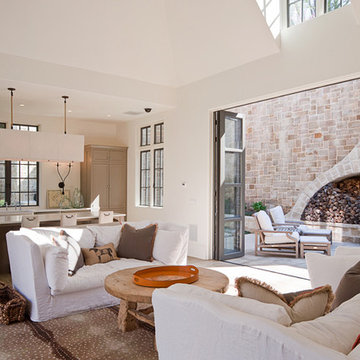
James Lockhart photo
Bild på ett stort vintage allrum med öppen planlösning, med ett finrum, beige väggar, klinkergolv i porslin, en standard öppen spis, en spiselkrans i sten och beiget golv
Bild på ett stort vintage allrum med öppen planlösning, med ett finrum, beige väggar, klinkergolv i porslin, en standard öppen spis, en spiselkrans i sten och beiget golv
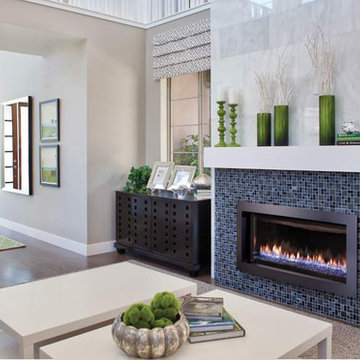
Idéer för mellanstora vintage loftrum, med ett finrum, beige väggar, mellanmörkt trägolv, en bred öppen spis, en spiselkrans i trä och brunt golv

This newly built Old Mission style home gave little in concessions in regards to historical accuracies. To create a usable space for the family, Obelisk Home provided finish work and furnishings but in needed to keep with the feeling of the home. The coffee tables bunched together allow flexibility and hard surfaces for the girls to play games on. New paint in historical sage, window treatments in crushed velvet with hand-forged rods, leather swivel chairs to allow “bird watching” and conversation, clean lined sofa, rug and classic carved chairs in a heavy tapestry to bring out the love of the American Indian style and tradition.
Original Artwork by Jane Troup
Photos by Jeremy Mason McGraw
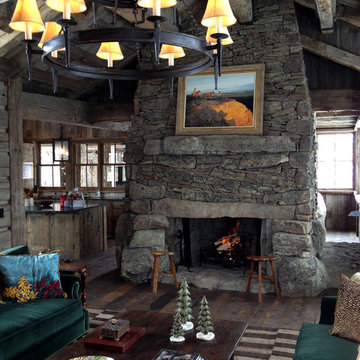
Inredning av ett rustikt mellanstort allrum med öppen planlösning, med ett finrum, mörkt trägolv, en standard öppen spis och en spiselkrans i sten
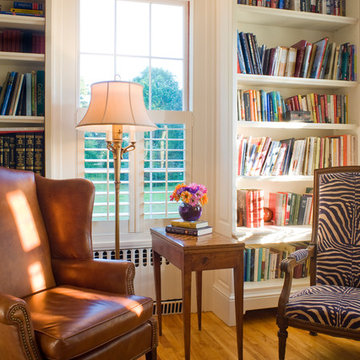
Photo Credit: Joseph St. Pierre
Idéer för att renovera ett mellanstort lantligt separat vardagsrum, med ett bibliotek
Idéer för att renovera ett mellanstort lantligt separat vardagsrum, med ett bibliotek
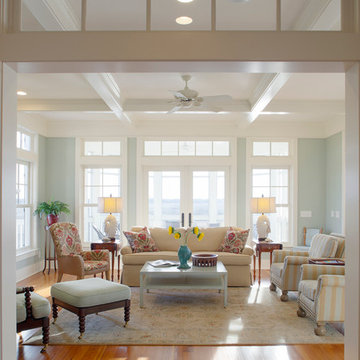
Atlantic Archives, Inc./Richard Leo Johnson
Paragon Custom Construction LLC
Foto på ett stort maritimt separat vardagsrum, med ett finrum, mellanmörkt trägolv och grå väggar
Foto på ett stort maritimt separat vardagsrum, med ett finrum, mellanmörkt trägolv och grå väggar

Richard Mandelkorn
Inredning av ett maritimt mellanstort separat vardagsrum, med ett finrum, gula väggar, heltäckningsmatta och beiget golv
Inredning av ett maritimt mellanstort separat vardagsrum, med ett finrum, gula väggar, heltäckningsmatta och beiget golv

Foster Associates Architects
Bild på ett mycket stort funkis allrum med öppen planlösning, med orange väggar, skiffergolv, en standard öppen spis, en spiselkrans i sten, brunt golv och ett finrum
Bild på ett mycket stort funkis allrum med öppen planlösning, med orange väggar, skiffergolv, en standard öppen spis, en spiselkrans i sten, brunt golv och ett finrum
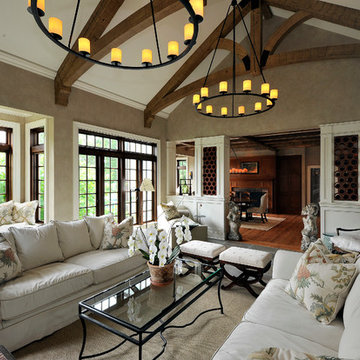
Carol Kurth Architecture, PC , Peter Krupenye Photography
Inredning av ett klassiskt stort allrum med öppen planlösning, med ett finrum, beige väggar och betonggolv
Inredning av ett klassiskt stort allrum med öppen planlösning, med ett finrum, beige väggar och betonggolv
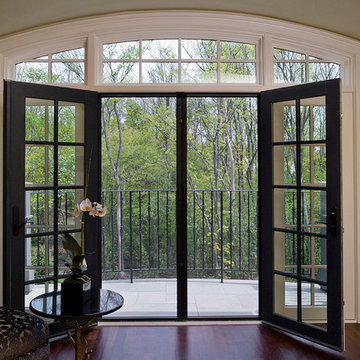
Bild på ett mellanstort vintage allrum med öppen planlösning, med ett finrum, beige väggar, mörkt trägolv och brunt golv
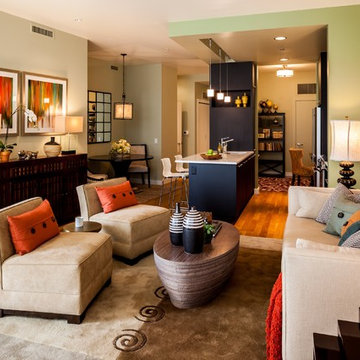
Elliott Schofield
Bild på ett mellanstort funkis allrum med öppen planlösning, med beige väggar, ett finrum och ljust trägolv
Bild på ett mellanstort funkis allrum med öppen planlösning, med beige väggar, ett finrum och ljust trägolv

This remodel of a mid century gem is located in the town of Lincoln, MA a hot bed of modernist homes inspired by Gropius’ own house built nearby in the 1940’s. By the time the house was built, modernism had evolved from the Gropius era, to incorporate the rural vibe of Lincoln with spectacular exposed wooden beams and deep overhangs.
The design rejects the traditional New England house with its enclosing wall and inward posture. The low pitched roofs, open floor plan, and large windows openings connect the house to nature to make the most of its rural setting.
Photo by: Nat Rea Photography

The living room has an open view to the kitchen without combining the two rooms.
Inspiration för ett stort vintage allrum med öppen planlösning, med mellanmörkt trägolv, gula väggar, ett finrum, brunt golv, en standard öppen spis och en spiselkrans i sten
Inspiration för ett stort vintage allrum med öppen planlösning, med mellanmörkt trägolv, gula väggar, ett finrum, brunt golv, en standard öppen spis och en spiselkrans i sten
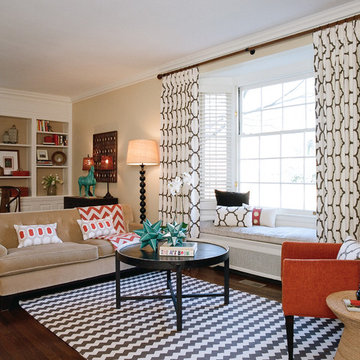
The use of elegant, formally interesting rugs and textiles conveys a contemporary design to this living room.
Living Room Manufacturers -
Fabrics: Romo, Kravet, Brunschwig & Fils
Lighting: Barbara Cosgrove, Currey & Company
Area Rug - Madeline Weinrib
Accessories: Arteriors
Singleton Photography
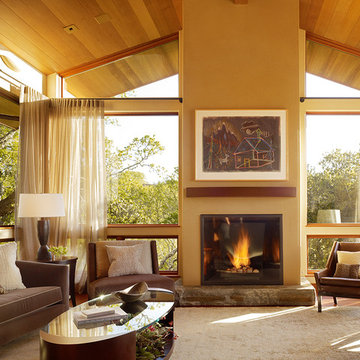
Foto på ett mellanstort funkis separat vardagsrum, med gula väggar, en standard öppen spis, heltäckningsmatta, en spiselkrans i metall, ett finrum och beiget golv

photo: www.shanekorpisto.com
Idéer för ett mellanstort modernt separat vardagsrum, med en spiselkrans i trä, ett finrum, vita väggar, ljust trägolv, en standard öppen spis och beiget golv
Idéer för ett mellanstort modernt separat vardagsrum, med en spiselkrans i trä, ett finrum, vita väggar, ljust trägolv, en standard öppen spis och beiget golv
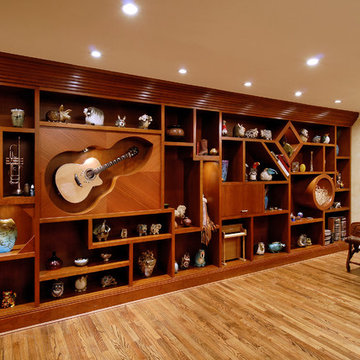
My client wanted some wall units built in so she could display some art pottery that she collects. Her husband plays many musical instruments. Instead of the "same ole, same ole" why not create art with the build in to house the art displayed? The beautiful guitar was trimmed with abalone and turquoise and was beautiful and I thought it should be seen and admired so I created a guitar shaped niche with bookmatched grain surround and spotlight. The shelves were various sizes and shapes to accomodate a variety of artifacts. A couple of feature shapes were also lit.

Living Room-Sophisticated Salon
The living room has been transformed into a Sophisticated Salon suited to reading and reflection, intimate dinners and cocktail parties. A seductive suede daybed and tailored silk and denim drapery panels usher in the new age of elegance
Jane extended the visual height of the French Doors in the living room by topping them with half-round mirrors. A large rose-color ottoman radiates warmth
The furnishings used for this living room include a daybed, upholstered chairs, a sleek banquette with dining table, a bench, ceramic stools and an upholstered ottoman ... but no sofa anywhere. The designer wrote in her description that the living room has been transformed into a "sophisticated salon suited to reading and reflection, intimate dinners and cocktail parties." I'm a big fan of furnishing a room to support the way you want to live in it.

This modern farmhouse living room features a custom shiplap fireplace by Stonegate Builders, with custom-painted cabinetry by Carver Junk Company. The large rug pattern is mirrored in the handcrafted coffee and end tables, made just for this space.
30 208 foton på vardagsrum
7