509 foton på vardagsrum
Sortera efter:
Budget
Sortera efter:Populärt i dag
21 - 40 av 509 foton
Artikel 1 av 3
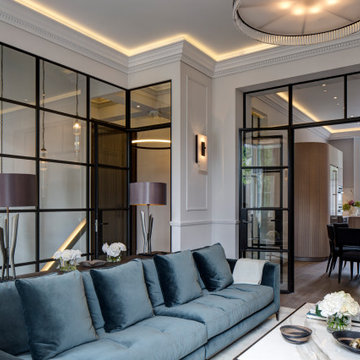
Industriell inredning av ett mellanstort separat vardagsrum, med ett finrum, vita väggar, mellanmörkt trägolv och brunt golv
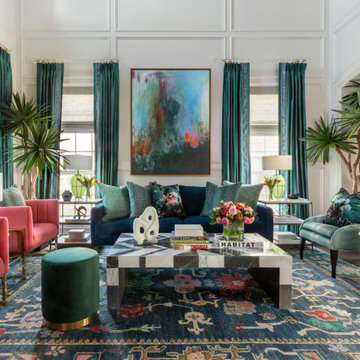
We started we a dated living space from the early 2000's. Our client loves color and wanted to go bold. We started removing old 12x12 ceramic tiles and replace them with hardwood flooring. We added wall paneling in the living room to give the space more architectural significance and bring the tall ceiling to human scale. Custom draperies were added for color on the walls. In the dining room we added a banana bark wallpaper on the walls and a patterned grasscloth on the ceiling.

Inspiration för stora klassiska allrum med öppen planlösning, med vita väggar, ljust trägolv, en standard öppen spis, en spiselkrans i betong och en dold TV
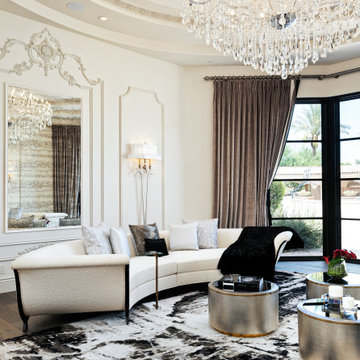
This rug was custom-made to fit the room and we absolutely love it!
Idéer för att renovera ett mycket stort 50 tals allrum med öppen planlösning, med ett finrum, vita väggar, mellanmörkt trägolv och brunt golv
Idéer för att renovera ett mycket stort 50 tals allrum med öppen planlösning, med ett finrum, vita väggar, mellanmörkt trägolv och brunt golv
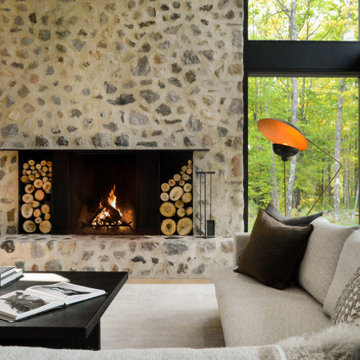
The hand-troweled masonry and field stone on this soaring two-story modern, rustic fireplace are inspired by local farm silos. The same stone and technique is repeated on the exterior of this modern lake home. Textured, modern, cozy furnishings create a chic and comfortable spot to relax, enjoy the fire, and take in the lake view.
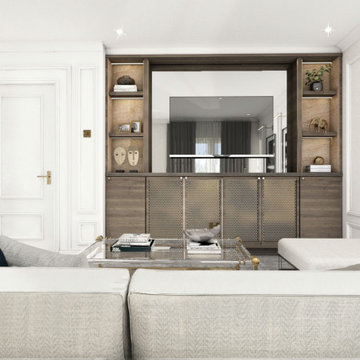
Formal yet cosy Living Area for relaxing and entertaining guests.
Idéer för ett mellanstort modernt separat vardagsrum, med ett finrum, vita väggar, heltäckningsmatta, en inbyggd mediavägg och grått golv
Idéer för ett mellanstort modernt separat vardagsrum, med ett finrum, vita väggar, heltäckningsmatta, en inbyggd mediavägg och grått golv

Traditional modern living room, with a wall of windows looking out on a lake. A wood panel wall with an ornate fireplace, fresh greenery, and modern furnishings. An expansive, deep, cozy sectional makes for ultimate relaxation. Uber long wood bench for additional seating.

Widened opening into traditional middle room of a Victorian home, bespoke stained glass doors were made by local artisans, installed new fire surround, hearth & wood burner. Bespoke bookcases and mini bar were created to bring function to the once unused space. The taller wall cabinets feature bespoke brass mesh inlay which house the owners high specification stereo equipment with extensive music collection stored below. New solid oak parquet flooring. Installed new traditional cornice and ceiling rose to finish the room. Viola calacatta marble with bullnose edge profile sits atop home bar with built in wine fridge.
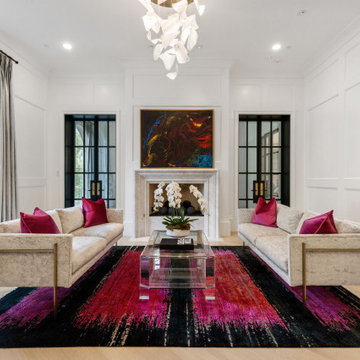
Bild på ett mycket stort vintage allrum med öppen planlösning, med vita väggar, ljust trägolv, en standard öppen spis, en spiselkrans i sten, brunt golv och ett finrum

Open floor plan formal living room with modern fireplace.
Idéer för stora funkis allrum med öppen planlösning, med ett finrum, beige väggar, ljust trägolv, en standard öppen spis och beiget golv
Idéer för stora funkis allrum med öppen planlösning, med ett finrum, beige väggar, ljust trägolv, en standard öppen spis och beiget golv

Bild på ett mycket stort lantligt allrum med öppen planlösning, med ett finrum, vita väggar, en väggmonterad TV, ljust trägolv, en standard öppen spis, en spiselkrans i trä och brunt golv

Idéer för ett mycket stort lantligt allrum med öppen planlösning, med ett bibliotek, en dubbelsidig öppen spis, grå väggar, ljust trägolv och beiget golv

We juxtaposed bold colors and contemporary furnishings with the early twentieth-century interior architecture for this four-level Pacific Heights Edwardian. The home's showpiece is the living room, where the walls received a rich coat of blackened teal blue paint with a high gloss finish, while the high ceiling is painted off-white with violet undertones. Against this dramatic backdrop, we placed a streamlined sofa upholstered in an opulent navy velour and companioned it with a pair of modern lounge chairs covered in raspberry mohair. An artisanal wool and silk rug in indigo, wine, and smoke ties the space together.
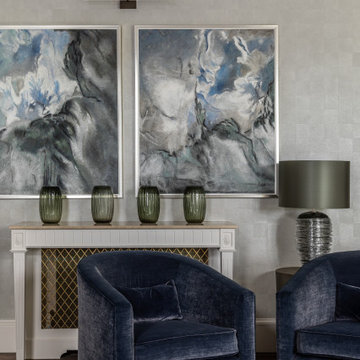
Inredning av ett modernt vardagsrum, med beige väggar, mörkt trägolv, en öppen hörnspis och en spiselkrans i sten

The marble countertop of the dining table and the metal feet are calm and steady. The texture of the metal color is full of modernity, and the casual details are soothing French elegance. The white porcelain ornaments have a variety of gestures, like a graceful dancer, like a dancer's elegant skirt, and like a blooming flower, all breathing French elegance, without limitation and style, which is a unique style.
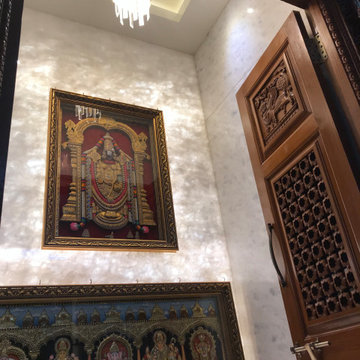
Traditional puja room with Brazilian white marble & teak wood combination.
Foto på ett litet funkis separat vardagsrum, med vita väggar, marmorgolv och vitt golv
Foto på ett litet funkis separat vardagsrum, med vita väggar, marmorgolv och vitt golv
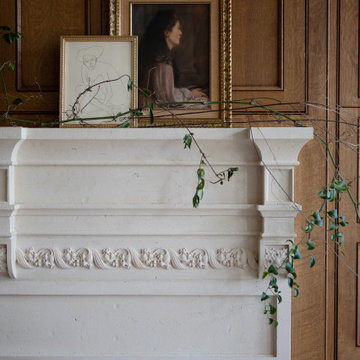
Be still my heart. This vintage art work in a gold frame, paired with a simple figure sketch, give this ornate, traditional mantle just the right touch. Fresh greenery drapes over the edge, and pops out from the wood panel wall.

Previously used as an office, this space had an awkwardly placed window to the left of the fireplace. By removing the window and building a bookcase to match the existing, the room feels balanced and symmetrical. Panel molding was added (by the homeowner!) and the walls were lacquered a deep navy. Bold modern green lounge chairs and a trio of crystal pendants make this cozy lounge next level. A console with upholstered ottomans keeps cocktails at the ready while adding two additional seats. Cornflower blue drapery frame the french doors and layer another shade of blue. Silk floral pillows have a handpainted quality to them and establish the palette. Hanging the birch tree pieces from chain add a layer of drama to the room.
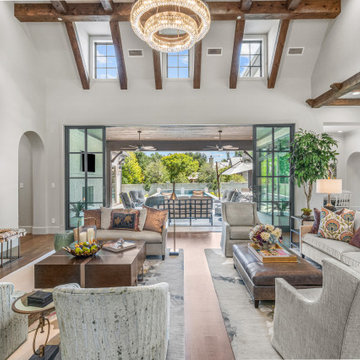
Klassisk inredning av ett mycket stort allrum med öppen planlösning, med vita väggar, mellanmörkt trägolv, en standard öppen spis och en spiselkrans i sten

The main level’s open floor plan was thoughtfully designed to accommodate a variety of activities and serves as the primary gathering and entertainment space. The interior includes a sophisticated and modern custom kitchen featuring a large kitchen island with gorgeous blue and green Quartzite mitered edge countertops and green velvet bar stools, full overlay maple cabinets with modern slab style doors and large modern black pulls, white honed Quartz countertops with a contemporary and playful backsplash in a glossy-matte mix of grey 4”x12” tiles, a concrete farmhouse sink, high-end appliances, and stained concrete floors.
Adjacent to the open-concept living space is a dramatic, white-oak, open staircase with modern, oval shaped, black, iron balusters and 7” reclaimed timber wall paneling. Large windows provide an abundance of natural light as you make your way up to the expansive loft area which overlooks the main living space and pool area. This versatile space also boasts luxurious 7” herringbone wood flooring, a hidden murphy door and a spa-like bathroom with a frameless glass shower enclosure, built-in bench and shampoo niche with a striking green ceramic wall tile and mosaic porcelain floor tile. Located beneath the staircase is a private recording studio with glass walls.
509 foton på vardagsrum
2