152 foton på vardagsrum
Sortera efter:
Budget
Sortera efter:Populärt i dag
121 - 140 av 152 foton
Artikel 1 av 3
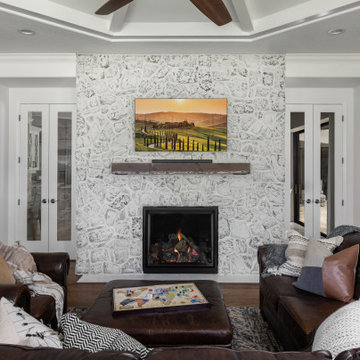
Den
Idéer för mycket stora medelhavsstil allrum med öppen planlösning, med ett finrum, vita väggar, mellanmörkt trägolv, en dubbelsidig öppen spis, en spiselkrans i sten, en fristående TV och brunt golv
Idéer för mycket stora medelhavsstil allrum med öppen planlösning, med ett finrum, vita väggar, mellanmörkt trägolv, en dubbelsidig öppen spis, en spiselkrans i sten, en fristående TV och brunt golv
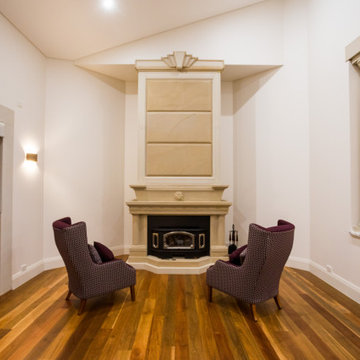
Inredning av ett klassiskt mycket stort separat vardagsrum, med ett finrum, vita väggar, mörkt trägolv, en standard öppen spis, en spiselkrans i sten, en dold TV och brunt golv
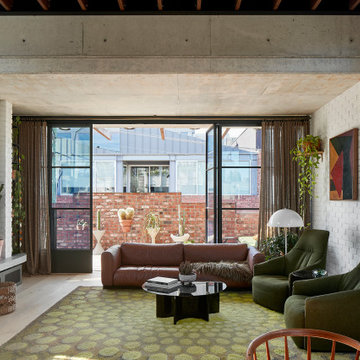
Soaring ceiling height in the dining room
Modern inredning av ett stort vardagsrum, med vita väggar, ljust trägolv, en öppen vedspis, en spiselkrans i tegelsten och beiget golv
Modern inredning av ett stort vardagsrum, med vita väggar, ljust trägolv, en öppen vedspis, en spiselkrans i tegelsten och beiget golv
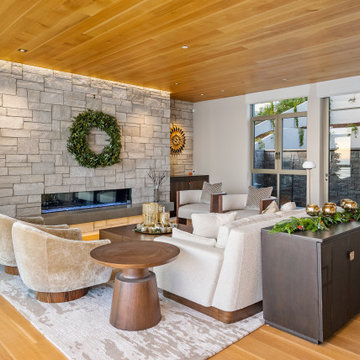
Inspiration för ett mellanstort funkis separat vardagsrum, med beige väggar, ljust trägolv, en standard öppen spis, en spiselkrans i tegelsten och beiget golv

Everywhere you look in this home, there is a surprise to be had and a detail worth preserving. One of the more iconic interior features was this original copper fireplace shroud that was beautifully restored back to it's shiny glory. The sofa was custom made to fit "just so" into the drop down space/ bench wall separating the family room from the dining space. Not wanting to distract from the design of the space by hanging a TV on the wall - there is a concealed projector and screen that drop down from the ceiling when desired. Flooded with natural light from both directions from the original sliding glass doors - this home glows day and night - by sun or by fire. From this view you can see the relationship of the kitchen which was originally in this location, but previously closed off with walls. It's compact and efficient, and allows seamless interaction between hosts and guests.
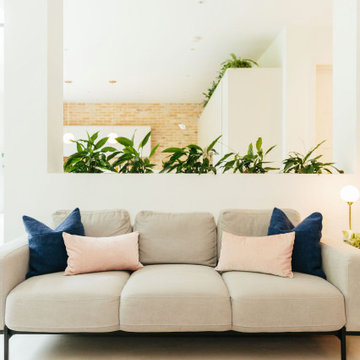
We created a dark blue panelled feature wall which creates cohesion through the room by linking it with the dark blue kitchen cabinets and it also helps to zone this space to give it its own identity, separate from the kitchen and dining spaces.
This also helps to hide the TV which is less obvious against a dark backdrop than a clean white wall.
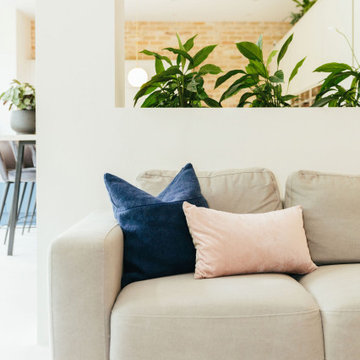
We created a dark blue panelled feature wall which creates cohesion through the room by linking it with the dark blue kitchen cabinets and it also helps to zone this space to give it its own identity, separate from the kitchen and dining spaces.
This also helps to hide the TV which is less obvious against a dark backdrop than a clean white wall.
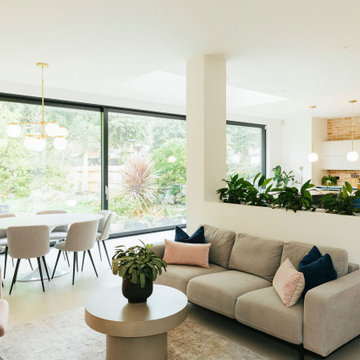
We created a dark blue panelled feature wall which creates cohesion through the room by linking it with the dark blue kitchen cabinets and it also helps to zone this space to give it its own identity, separate from the kitchen and dining spaces.
This also helps to hide the TV which is less obvious against a dark backdrop than a clean white wall.
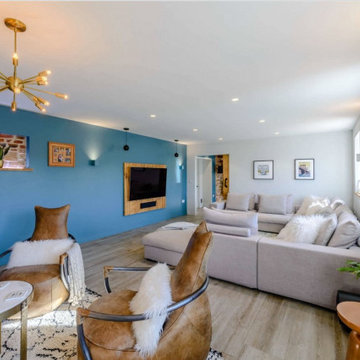
Living room with porcelain floor tiles, flat screen TV with hanging pendant speakers, brass astral pendant light, scaffold pole and leather tub chairs, giant 'U' shape sofa, brick and flint wall reveal with LED strip lighting, box wall uplights and home automation system

Living room with woodburner in feature wall, porcelain floor tiles, brass astral pendant light, iron and scaffold board shelving unit, scaffold pole and leather tub chairs, box wall uplights and home automation system
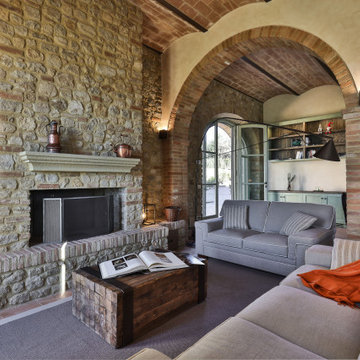
Soggiorno con camino facciavista
Inredning av ett lantligt mycket stort allrum med öppen planlösning, med ett bibliotek, beige väggar, klinkergolv i terrakotta, en standard öppen spis, en spiselkrans i sten och orange golv
Inredning av ett lantligt mycket stort allrum med öppen planlösning, med ett bibliotek, beige väggar, klinkergolv i terrakotta, en standard öppen spis, en spiselkrans i sten och orange golv
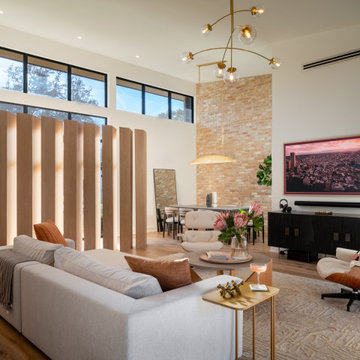
Inredning av ett 50 tals stort allrum med öppen planlösning, med vita väggar, ljust trägolv, en dubbelsidig öppen spis, en spiselkrans i tegelsten och en väggmonterad TV
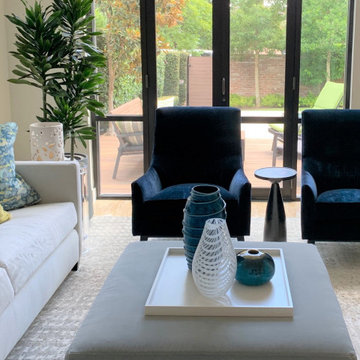
Clients who enlisted my services two years ago found a home they loved, but wanted to make sure that the newly acquired furniture would fit the space. They called on K Two Designs to work in the existing furniture as well as add new pieces. The whole house was given a fresh coat of white paint, and draperies and rugs were added to warm and soften the spaces.
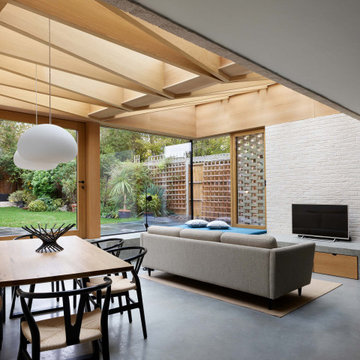
Inspiration för ett mellanstort minimalistiskt allrum med öppen planlösning, med en öppen vedspis och en fristående TV
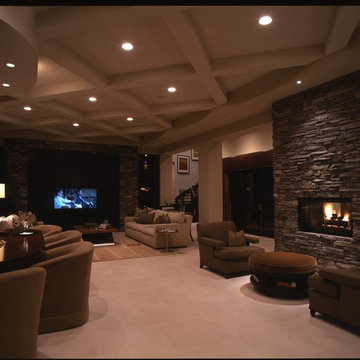
Inredning av ett modernt mycket stort allrum med öppen planlösning, med ett finrum, bruna väggar, heltäckningsmatta, en öppen hörnspis, en spiselkrans i sten, en väggmonterad TV och beiget golv

Soggiorno / pranzo con pareti facciavista
Inspiration för mycket stora lantliga allrum med öppen planlösning, med beige väggar, klinkergolv i terrakotta, en standard öppen spis, en spiselkrans i sten och orange golv
Inspiration för mycket stora lantliga allrum med öppen planlösning, med beige väggar, klinkergolv i terrakotta, en standard öppen spis, en spiselkrans i sten och orange golv
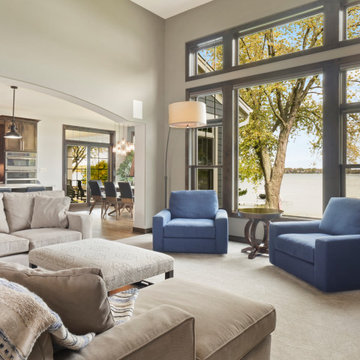
This lakeside retreat has been in the family for generations & is lovingly referred to as "the magnet" because it pulls friends and family together. When rebuilding on their family's land, our priority was to create the same feeling for generations to come.
This new build project included all interior & exterior architectural design features including lighting, flooring, tile, countertop, cabinet, appliance, hardware & plumbing fixture selections. My client opted in for an all inclusive design experience including space planning, furniture & decor specifications to create a move in ready retreat for their family to enjoy for years & years to come.
It was an honor designing this family's dream house & will leave you wanting a little slice of waterfront paradise of your own!
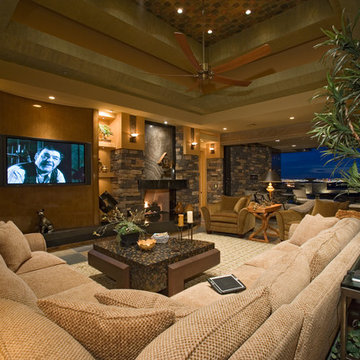
Inspiration för ett mycket stort amerikanskt allrum med öppen planlösning, med ett finrum, beige väggar, en standard öppen spis, en spiselkrans i tegelsten och en väggmonterad TV
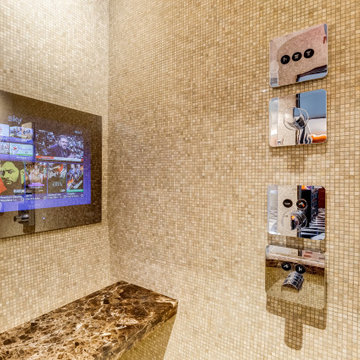
Bagno: area lavabo. Pareti e volta in mosaico marmoreo, piano e cornici in marmo "emperador brown", laccatura in "Grigio di Parma". Lavabo da appoggio con troppo-pieno incorporato (senza foro).
---
Bathroom: sink area. Marble mosaic finished walls and vault, "emperador brown" marble top and light blue lacquering. Countertop washbasin with built-in overflow (no hole needed).
---
Photographer: Luca Tranquilli
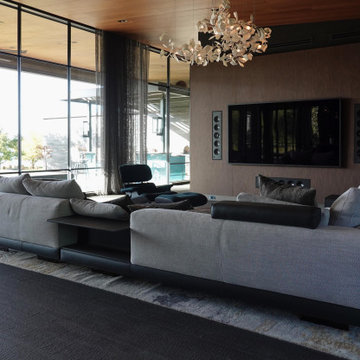
Foto på ett stort funkis allrum med öppen planlösning, med ett finrum, bruna väggar, skiffergolv, en öppen hörnspis, en spiselkrans i trä, en inbyggd mediavägg och svart golv
152 foton på vardagsrum
7