19 856 foton på vardagsrum
Sortera efter:
Budget
Sortera efter:Populärt i dag
41 - 60 av 19 856 foton
Artikel 1 av 3

Pineapple House helped build and decorate this fabulous Atlanta River Club home in less than a year. It won the GOLD for Design Excellence by ASID and the project was named BEST of SHOW.
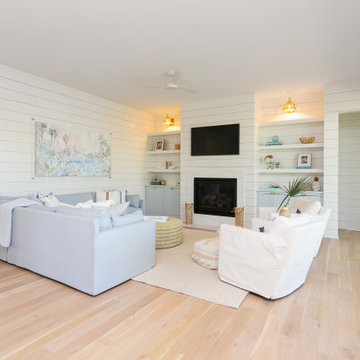
Maritim inredning av ett stort allrum med öppen planlösning, med vita väggar, ljust trägolv, en standard öppen spis, en spiselkrans i sten och en väggmonterad TV

Previously used as an office, this space had an awkwardly placed window to the left of the fireplace. By removing the window and building a bookcase to match the existing, the room feels balanced and symmetrical. Panel molding was added (by the homeowner!) and the walls were lacquered a deep navy. Bold modern green lounge chairs and a trio of crystal pendants make this cozy lounge next level. A console with upholstered ottomans keeps cocktails at the ready while adding two additional seats.
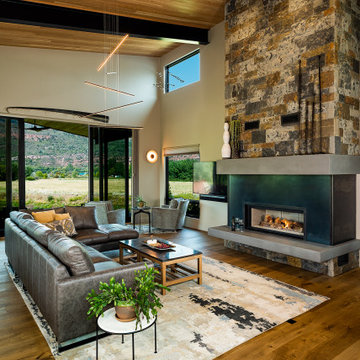
Living Room with custom wood burning fireplace with metal, concrete and stone.
Inspiration för ett mellanstort funkis allrum med öppen planlösning, med beige väggar, ljust trägolv, en standard öppen spis, en spiselkrans i sten, en väggmonterad TV och beiget golv
Inspiration för ett mellanstort funkis allrum med öppen planlösning, med beige väggar, ljust trägolv, en standard öppen spis, en spiselkrans i sten, en väggmonterad TV och beiget golv

Living Room
Inredning av ett lantligt mellanstort allrum med öppen planlösning, med vita väggar, ljust trägolv, en standard öppen spis, en spiselkrans i sten och brunt golv
Inredning av ett lantligt mellanstort allrum med öppen planlösning, med vita väggar, ljust trägolv, en standard öppen spis, en spiselkrans i sten och brunt golv

A flood of natural light focuses attention on the contrasting stone elements of the dramatic fireplace at the end of the Great Room. // Image : Benjamin Benschneider Photography

Inredning av ett klassiskt stort vardagsrum, med grå väggar, mellanmörkt trägolv, en standard öppen spis, en spiselkrans i trä och brunt golv

California Ranch Farmhouse Style Design 2020
Foto på ett stort vintage allrum med öppen planlösning, med grå väggar, ljust trägolv, en bred öppen spis, en spiselkrans i sten, en väggmonterad TV och grått golv
Foto på ett stort vintage allrum med öppen planlösning, med grå väggar, ljust trägolv, en bred öppen spis, en spiselkrans i sten, en väggmonterad TV och grått golv
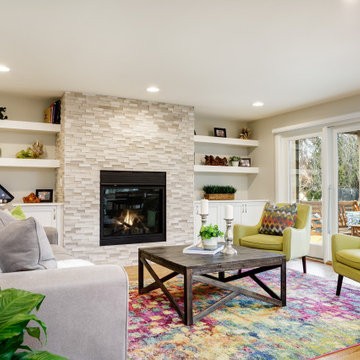
The owners wanted this cozy family room to be a space to gather and play games or visit with guests without the distraction of a tv. The cool and serene stacked marble of the fireplace gave us plenty of opportunity to play with color on the furniture and in the rug. The floating shelves lightened up the feel of the built-in cabinets, thus keeping the wall feeling light and airy.
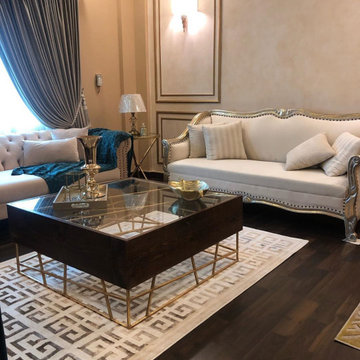
Drawing room set with complete interior solution.
Idéer för mellanstora funkis allrum med öppen planlösning, med ett finrum, beige väggar, plywoodgolv, en spiselkrans i trä och brunt golv
Idéer för mellanstora funkis allrum med öppen planlösning, med ett finrum, beige väggar, plywoodgolv, en spiselkrans i trä och brunt golv
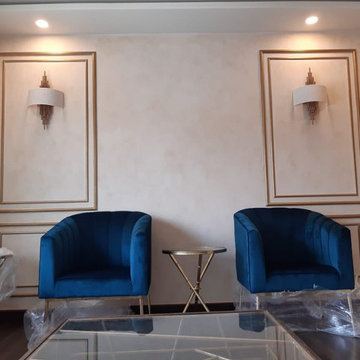
Drawing room set with complete interior solution.
Idéer för mellanstora funkis allrum med öppen planlösning, med ett finrum, beige väggar, plywoodgolv, en spiselkrans i trä och brunt golv
Idéer för mellanstora funkis allrum med öppen planlösning, med ett finrum, beige väggar, plywoodgolv, en spiselkrans i trä och brunt golv

Modern Retreat is one of a four home collection located in Paradise Valley, Arizona. The site, formerly home to the abandoned Kachina Elementary School, offered remarkable views of Camelback Mountain. Nestled into an acre-sized, pie shaped cul-de-sac, the site’s unique challenges came in the form of lot geometry, western primary views, and limited southern exposure. While the lot’s shape had a heavy influence on the home organization, the western views and the need for western solar protection created the general massing hierarchy.
The undulating split-faced travertine stone walls both protect and give a vivid textural display and seamlessly pass from exterior to interior. The tone-on-tone exterior material palate was married with an effective amount of contrast internally. This created a very dynamic exchange between objects in space and the juxtaposition to the more simple and elegant architecture.
Maximizing the 5,652 sq ft, a seamless connection of interior and exterior spaces through pocketing glass doors extends public spaces to the outdoors and highlights the fantastic Camelback Mountain views.
Project Details // Modern Retreat
Architecture: Drewett Works
Builder/Developer: Bedbrock Developers, LLC
Interior Design: Ownby Design
Photographer: Thompson Photographic
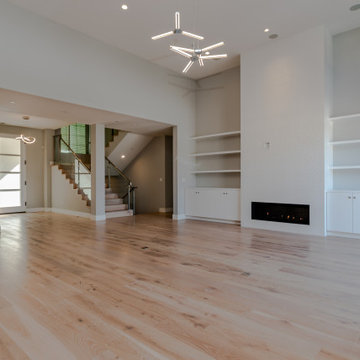
Living room - large transitional formal and open concept white oak wood floor, Porcelanosa fireplace tiles, white flat panel cabinetry, gray walls, solid wood stairs, chrome pendant, 4-panel entry door in Los Altos.

Foto på ett mellanstort vintage allrum med öppen planlösning, med ett finrum, vita väggar, skiffergolv, en standard öppen spis, flerfärgat golv och en spiselkrans i betong
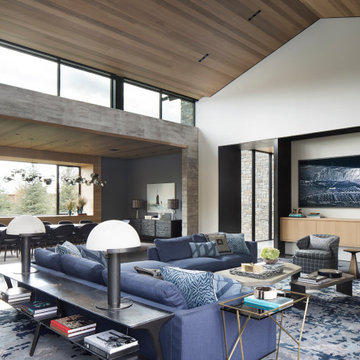
Idéer för stora funkis allrum med öppen planlösning, med betonggolv och en spiselkrans i betong

Douglas Fir tongue and groove + beams and two sided fireplace highlight this cozy, livable great room
Idéer för mellanstora lantliga allrum med öppen planlösning, med vita väggar, ljust trägolv, en dubbelsidig öppen spis, en spiselkrans i betong, TV i ett hörn och brunt golv
Idéer för mellanstora lantliga allrum med öppen planlösning, med vita väggar, ljust trägolv, en dubbelsidig öppen spis, en spiselkrans i betong, TV i ett hörn och brunt golv

Inspiration för ett stort funkis allrum med öppen planlösning, med ett finrum, vita väggar, klinkergolv i porslin, en bred öppen spis, en spiselkrans i sten och vitt golv
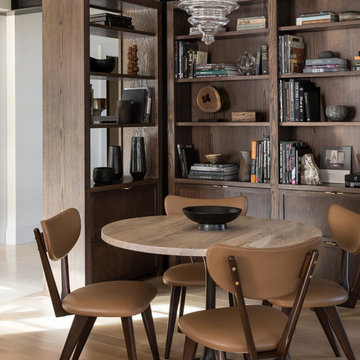
Klassisk inredning av ett mellanstort separat vardagsrum, med ett finrum, beige väggar, ljust trägolv, en standard öppen spis, en spiselkrans i metall och beiget golv

The entryway opens up into a stunning open concept great room featuring high ceilings, a custom stone fireplace with built in shelves and a dark stone tiled floor.
The large white sofas and neutral walls capture incoming natural light from the oversized windows and reflect it throughout the room, creating a very bright, open and welcoming space.

Bild på ett mycket stort vintage allrum med öppen planlösning, med vita väggar, ljust trägolv, en standard öppen spis, en spiselkrans i betong, en väggmonterad TV och beiget golv
19 856 foton på vardagsrum
3