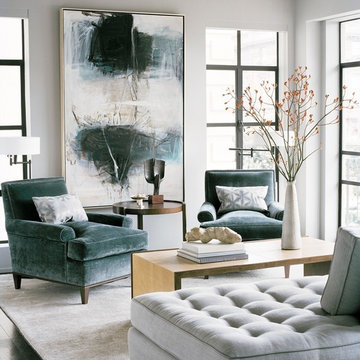8 354 foton på vardagsrum
Sortera efter:
Budget
Sortera efter:Populärt i dag
41 - 60 av 8 354 foton
Artikel 1 av 3
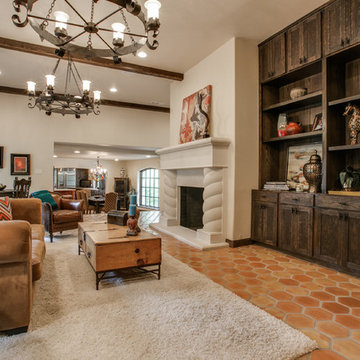
Shoot2Sell
Bella Vista Company
This home won the NARI Greater Dallas CotY Award for Entire House $750,001 to $1,000,000 in 2015.
Inredning av ett medelhavsstil stort allrum med öppen planlösning, med ett finrum, beige väggar, klinkergolv i terrakotta, en standard öppen spis och en spiselkrans i sten
Inredning av ett medelhavsstil stort allrum med öppen planlösning, med ett finrum, beige väggar, klinkergolv i terrakotta, en standard öppen spis och en spiselkrans i sten
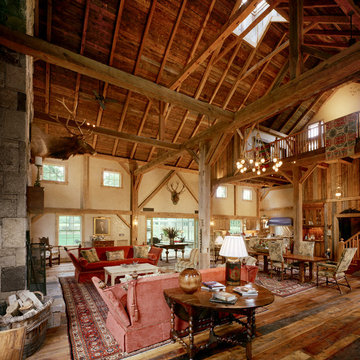
Idéer för ett stort lantligt allrum med öppen planlösning, med ett finrum, beige väggar, mellanmörkt trägolv, en standard öppen spis och en spiselkrans i sten
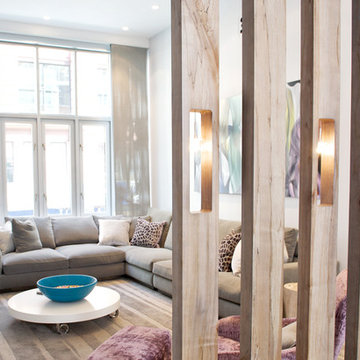
We gave this unique loft contemporary gallery-styled designy featuring flat-panel cabinets, white backsplash and mosaic tile backsplash, a soft color palette, and textures which all come to life in this gorgeous, sophisticated space!
For more about Betty Wasserman, click here: https://www.bettywasserman.com/
To learn more about this project, click here: https://www.bettywasserman.com/spaces/south-chelsea-loft/
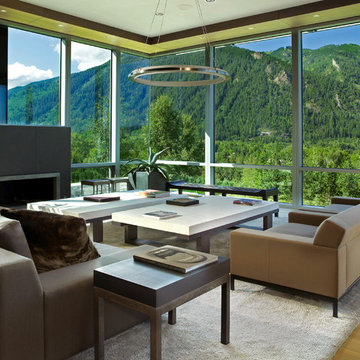
Cornerless windows are a small detail which helps to add a feeling of expansiveness to the view from this contemporary living room
Idéer för ett stort modernt separat vardagsrum, med ett finrum, en bred öppen spis, ljust trägolv, en spiselkrans i metall och brunt golv
Idéer för ett stort modernt separat vardagsrum, med ett finrum, en bred öppen spis, ljust trägolv, en spiselkrans i metall och brunt golv
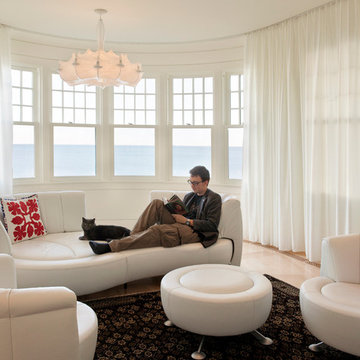
Having been neglected for nearly 50 years, this home was rescued by new owners who sought to restore the home to its original grandeur. Prominently located on the rocky shoreline, its presence welcomes all who enter into Marblehead from the Boston area. The exterior respects tradition; the interior combines tradition with a sparse respect for proportion, scale and unadorned beauty of space and light.
This project was featured in Design New England Magazine.
http://bit.ly/SVResurrection
Photo Credit: Eric Roth
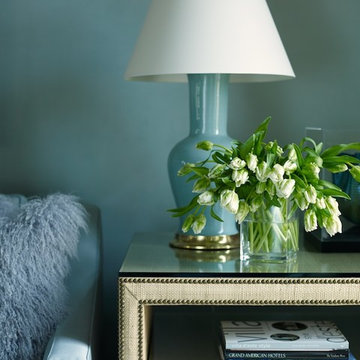
Walls are Venetian Plaster in Sherwin Williams Silvermist.
Bild på ett mellanstort vintage allrum med öppen planlösning, med ett finrum, blå väggar, heltäckningsmatta, en standard öppen spis och en spiselkrans i sten
Bild på ett mellanstort vintage allrum med öppen planlösning, med ett finrum, blå väggar, heltäckningsmatta, en standard öppen spis och en spiselkrans i sten

Living room with paneling on all walls, coffered ceiling, Oly pendant, built-in book cases, bay window, calacatta slab fireplace surround and hearth, 2-way fireplace with wall sconces shared between the family and living room.
Photographer Frank Paul Perez
Decoration Nancy Evars, Evars + Anderson Interior Design

Photo: Lisa Petrole
Inspiration för ett mycket stort funkis allrum med öppen planlösning, med vita väggar, klinkergolv i porslin, en bred öppen spis, en spiselkrans i trä, grått golv och ett finrum
Inspiration för ett mycket stort funkis allrum med öppen planlösning, med vita väggar, klinkergolv i porslin, en bred öppen spis, en spiselkrans i trä, grått golv och ett finrum

The focal point of the formal living room is the transitional fireplace. The hearth and surround are 3cm Arabescato Orobico Grigio with eased edges.
Idéer för ett stort klassiskt allrum med öppen planlösning, med ett finrum, grå väggar, mörkt trägolv, en standard öppen spis, en spiselkrans i sten och brunt golv
Idéer för ett stort klassiskt allrum med öppen planlösning, med ett finrum, grå väggar, mörkt trägolv, en standard öppen spis, en spiselkrans i sten och brunt golv

Inredning av ett modernt mellanstort allrum med öppen planlösning, med ett finrum, vita väggar, en bred öppen spis, marmorgolv, en spiselkrans i sten och vitt golv

Modern Classic Coastal Living room with an inviting seating arrangement. Classic paisley drapes with iron drapery hardware against Sherwin-Williams Lattice grey paint color SW 7654. Keep it classic - Despite being a thoroughly traditional aesthetic wing back chairs fit perfectly with modern marble table.
An Inspiration for a classic living room in San Diego with grey, beige, turquoise, blue colour combination.
Sand Kasl Imaging
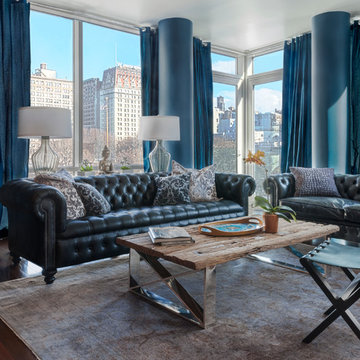
Industrial Chic Decor in the Union Square area in NYC. Photography by Steven Mays
Exempel på ett mellanstort modernt vardagsrum, med blå väggar och mellanmörkt trägolv
Exempel på ett mellanstort modernt vardagsrum, med blå väggar och mellanmörkt trägolv
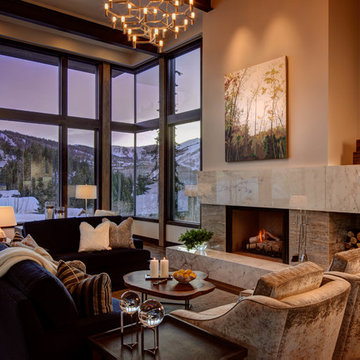
Architecture by: Think Architecture
Interior Design by: Denton House
Construction by: Magleby Construction Photos by: Alan Blakley
Modern inredning av ett stort allrum med öppen planlösning, med beige väggar, en standard öppen spis, ett finrum, mörkt trägolv, brunt golv och en spiselkrans i sten
Modern inredning av ett stort allrum med öppen planlösning, med beige väggar, en standard öppen spis, ett finrum, mörkt trägolv, brunt golv och en spiselkrans i sten

Linda McDougald, principal and lead designer of Linda McDougald Design l Postcard from Paris Home, re-designed and renovated her home, which now showcases an innovative mix of contemporary and antique furnishings set against a dramatic linen, white, and gray palette.
The English country home features floors of dark-stained oak, white painted hardwood, and Lagos Azul limestone. Antique lighting marks most every room, each of which is filled with exquisite antiques from France. At the heart of the re-design was an extensive kitchen renovation, now featuring a La Cornue Chateau range, Sub-Zero and Miele appliances, custom cabinetry, and Waterworks tile.
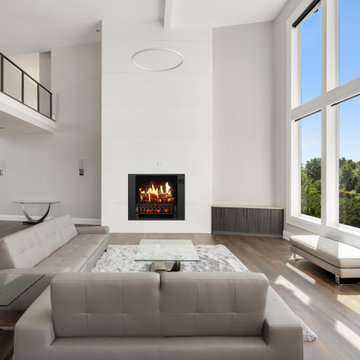
With the 28" Insert Only inspired by MagikFlame, you can upgrade your home décor and stay warm all winter long. Its easy-to-use controls and realistic flame effects make it a perfect addition to any living space. Discover MagikFlame electric fireplaces: https://magikflame.com/product-category/buy-electric-fireplaces/
Dimensions: 28"W x 32"T x 12"D
Our patented HoloFlame technology is a real game-changer. Others use a mechanical means to recreate the look of fire. Instead, we use actual video of real fire which we then project onto a physical log set making it look like those logs are actually burning. Therefore, you get all the details you would with real fire like wispy smoke and even burning embers which other fireplaces are not capable of producing. We spent 5 years of R&D to produce this cutting-edge technology.
At MagikFlame, our goal is to create the most realistic electric fireplaces ever made. We also believe in improving quality of life by providing people with the best possible cozy and relaxing environment every night. Using our patented holoflame technology, we've innovated the electric fireplace to bring you effortless cozy with friends and family. Because quality family time and relaxation after a hard workday or activity is life changing.
Experience 30 Flames. Built-In Heater. Sound.
Subscribe to our channel for tips on how to enhance your interior design, accessories, and focal points. Learn more about fireplace technology and the cozy, relaxation, and family atmosphere improvements to your home. We have everything you need to guide you on a journey to forge the American home and better living atmosphere.
Shop With Us Online: https://magikflame.com
Like MagikFlame on Facebook: https://www.facebook.com/MagikFlame
Follow MagikFlame on Instagram: https://www.instagram.com/magikflamefireplaces/
Tweet With Us: https://twitter.com/MagikFlameFire
Pin With Us: https://www.pinterest.com/MagikFlameElectricFireplaces
We attempt to be as accurate as possible. However, MagikFlame cannot guarantee that product descriptions, images or other content of products or services are 100% accurate, complete, reliable, current, or error-free. Some items may appear slightly larger or smaller than the actual size due to screen defaults and photography techniques. This also includes any momentary stutters or artifacts in frames of the flame video loop. Other items may be represented at a larger than the actual size in order to clearly show details, or smaller than the actual size to show the entire item.
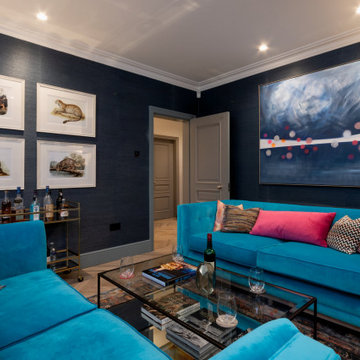
THE COMPLETE RENOVATION OF A LARGE DETACHED FAMILY HOME
This project was a labour of love from start to finish and we think it shows. We worked closely with the architect and contractor to create the interiors of this stunning house in Richmond, West London. The existing house was just crying out for a new lease of life, it was so incredibly tired and dated. An interior designer’s dream.
A new rear extension was designed to house the vast kitchen diner. Below that in the basement – a cinema, games room and bar. In addition, the drawing room, entrance hall, stairwell master bedroom and en-suite also came under our remit. We took all these areas on plan and articulated our concepts to the client in 3D. Then we implemented the whole thing for them. So Timothy James Interiors were responsible for curating or custom-designing everything you see in these photos
OUR FULL INTERIOR DESIGN SERVICE INCLUDING PROJECT COORDINATION AND IMPLEMENTATION
Our brief for this interior design project was to create a ‘private members club feel’. Precedents included Soho House and Firmdale Hotels. This is very much our niche so it’s little wonder we were appointed. Cosy but luxurious interiors with eye-catching artwork, bright fabrics and eclectic furnishings.
The scope of services for this project included both the interior design and the interior architecture. This included lighting plan , kitchen and bathroom designs, bespoke joinery drawings and a design for a stained glass window.
This project also included the full implementation of the designs we had conceived. We liaised closely with appointed contractor and the trades to ensure the work was carried out in line with the designs. We ordered all of the interior finishes and had them delivered to the relevant specialists. Furniture, soft furnishings and accessories were ordered alongside the site works. When the house was finished we conducted a full installation of the furnishings, artwork and finishing touches.
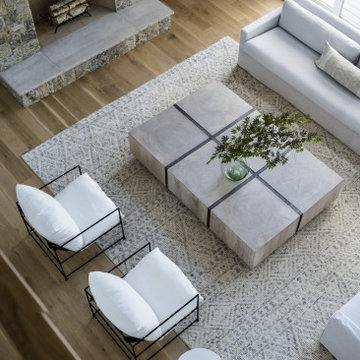
Inspiration för ett mycket stort funkis allrum med öppen planlösning, med vita väggar, ljust trägolv, en standard öppen spis och brunt golv

Sunken Living Room toward Fireplace
Inspiration för stora moderna allrum med öppen planlösning, med ett musikrum, flerfärgade väggar, travertin golv, en standard öppen spis, en spiselkrans i tegelsten och grått golv
Inspiration för stora moderna allrum med öppen planlösning, med ett musikrum, flerfärgade väggar, travertin golv, en standard öppen spis, en spiselkrans i tegelsten och grått golv

French modern home, featuring living, stone fireplace, and sliding glass doors.
Foto på ett stort funkis allrum med öppen planlösning, med ett finrum, vita väggar, ljust trägolv, en standard öppen spis, en spiselkrans i sten och beiget golv
Foto på ett stort funkis allrum med öppen planlösning, med ett finrum, vita väggar, ljust trägolv, en standard öppen spis, en spiselkrans i sten och beiget golv
8 354 foton på vardagsrum
3
