10 062 foton på vardagsrum
Sortera efter:
Budget
Sortera efter:Populärt i dag
101 - 120 av 10 062 foton
Artikel 1 av 3

Vaulted 24' great room with shiplap ceiling, brick two story fireplace and lots of room to entertain!
Klassisk inredning av ett allrum med öppen planlösning, med vita väggar, ljust trägolv, en spiselkrans i tegelsten, ett finrum, en standard öppen spis och brunt golv
Klassisk inredning av ett allrum med öppen planlösning, med vita väggar, ljust trägolv, en spiselkrans i tegelsten, ett finrum, en standard öppen spis och brunt golv

Originally built in 1955, this modest penthouse apartment typified the small, separated living spaces of its era. The design challenge was how to create a home that reflected contemporary taste and the client’s desire for an environment rich in materials and textures. The keys to updating the space were threefold: break down the existing divisions between rooms; emphasize the connection to the adjoining 850-square-foot terrace; and establish an overarching visual harmony for the home through the use of simple, elegant materials.
The renovation preserves and enhances the home’s mid-century roots while bringing the design into the 21st century—appropriate given the apartment’s location just a few blocks from the fairgrounds of the 1962 World’s Fair.

фотограф: Сергей Красюк
Foto på ett vintage vardagsrum, med grå väggar, en dubbelsidig öppen spis, en spiselkrans i trä och brunt golv
Foto på ett vintage vardagsrum, med grå väggar, en dubbelsidig öppen spis, en spiselkrans i trä och brunt golv
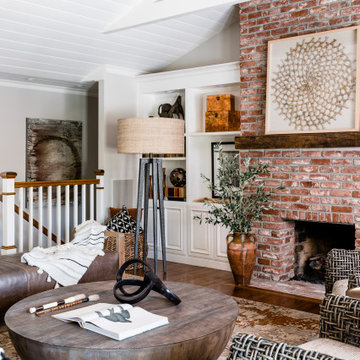
Inspiration för ett stort vintage allrum med öppen planlösning, med ett finrum, vita väggar, mellanmörkt trägolv, en standard öppen spis, en spiselkrans i tegelsten och brunt golv

The living room is designed with sloping ceilings up to about 14' tall. The large windows connect the living spaces with the outdoors, allowing for sweeping views of Lake Washington. The north wall of the living room is designed with the fireplace as the focal point.
Design: H2D Architecture + Design
www.h2darchitects.com
#kirklandarchitect
#greenhome
#builtgreenkirkland
#sustainablehome

Susan Teare
Inredning av ett maritimt stort allrum med öppen planlösning, med vita väggar, mellanmörkt trägolv, en standard öppen spis, en väggmonterad TV, brunt golv och en spiselkrans i metall
Inredning av ett maritimt stort allrum med öppen planlösning, med vita väggar, mellanmörkt trägolv, en standard öppen spis, en väggmonterad TV, brunt golv och en spiselkrans i metall

We love this stone accent wall, the exposed beams, vaulted ceilings, and custom lighting fixtures.
Medelhavsstil inredning av ett mycket stort allrum med öppen planlösning, med ett finrum, flerfärgade väggar, mellanmörkt trägolv, en standard öppen spis, en spiselkrans i sten, en väggmonterad TV och flerfärgat golv
Medelhavsstil inredning av ett mycket stort allrum med öppen planlösning, med ett finrum, flerfärgade väggar, mellanmörkt trägolv, en standard öppen spis, en spiselkrans i sten, en väggmonterad TV och flerfärgat golv

Inspiration för klassiska vardagsrum, med vita väggar, mellanmörkt trägolv, en standard öppen spis och brunt golv

Vaulted ceilings allow for a two-story great room with floor-to-ceiling windows that offer plenty of natural light and a 50-inch fireplace keeps the space cozy.

Exempel på ett stort 60 tals allrum med öppen planlösning, med vita väggar, ljust trägolv och brunt golv
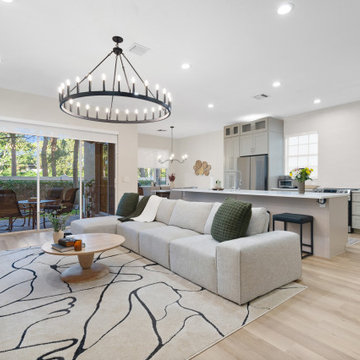
Inspired by sandy shorelines on the California coast, this beachy blonde vinyl floor brings just the right amount of variation to each room. With the Modin Collection, we have raised the bar on luxury vinyl plank. The result is a new standard in resilient flooring. Modin offers true embossed in register texture, a low sheen level, a rigid SPC core, an industry-leading wear layer, and so much more.

A grand custom designed millwork built-in and furnishings complete this cozy family home.
Bild på ett mellanstort vintage allrum med öppen planlösning, med beige väggar, mellanmörkt trägolv, en standard öppen spis, en spiselkrans i trä, en väggmonterad TV och brunt golv
Bild på ett mellanstort vintage allrum med öppen planlösning, med beige väggar, mellanmörkt trägolv, en standard öppen spis, en spiselkrans i trä, en väggmonterad TV och brunt golv
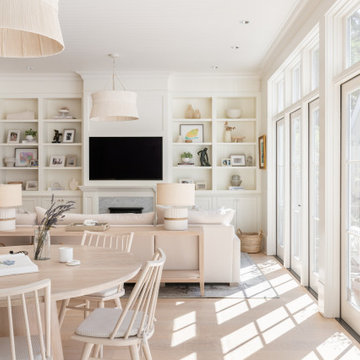
Inspiration för ett vintage allrum med öppen planlösning, med vita väggar, ljust trägolv, en väggmonterad TV och beiget golv
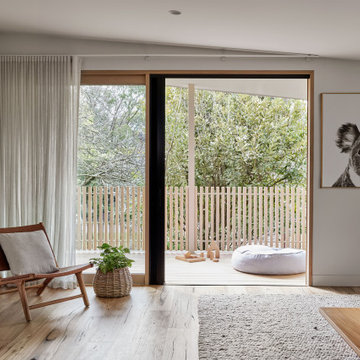
Situated along the coastal foreshore of Inverloch surf beach, this 7.4 star energy efficient home represents a lifestyle change for our clients. ‘’The Nest’’, derived from its nestled-among-the-trees feel, is a peaceful dwelling integrated into the beautiful surrounding landscape.
Inspired by the quintessential Australian landscape, we used rustic tones of natural wood, grey brickwork and deep eucalyptus in the external palette to create a symbiotic relationship between the built form and nature.
The Nest is a home designed to be multi purpose and to facilitate the expansion and contraction of a family household. It integrates users with the external environment both visually and physically, to create a space fully embracive of nature.
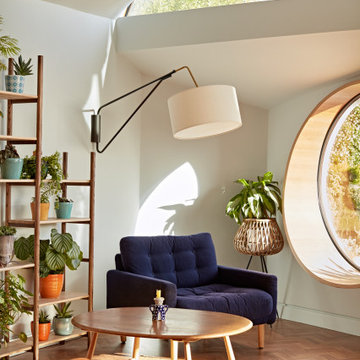
Idéer för ett stort retro vardagsrum, med ett bibliotek, vita väggar och mörkt trägolv
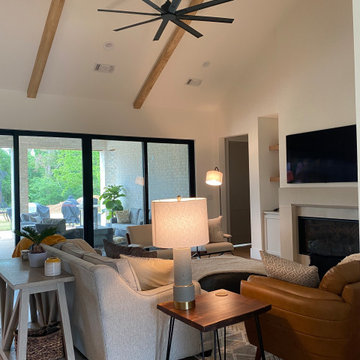
Idéer för funkis allrum med öppen planlösning, med vita väggar, en spiselkrans i betong och en väggmonterad TV
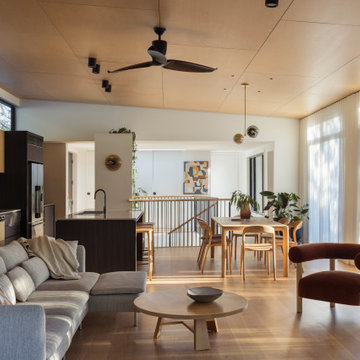
Light-filled, open plan, kitchen, dining, living room.
Idéer för att renovera ett stort funkis allrum med öppen planlösning, med ljust trägolv och en dold TV
Idéer för att renovera ett stort funkis allrum med öppen planlösning, med ljust trägolv och en dold TV
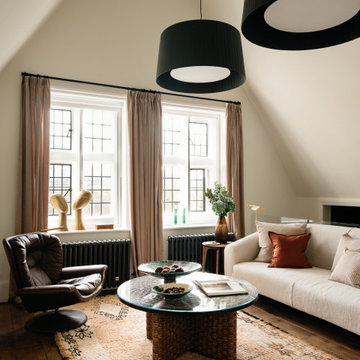
Inspiration för klassiska vardagsrum, med beige väggar, mörkt trägolv och brunt golv
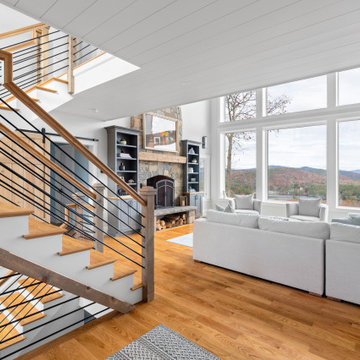
Idéer för stora rustika separata vardagsrum, med mellanmörkt trägolv och en standard öppen spis

Idéer för ett lantligt allrum med öppen planlösning, med ett bibliotek, beige väggar, ljust trägolv, en standard öppen spis, en spiselkrans i sten och brunt golv
10 062 foton på vardagsrum
6