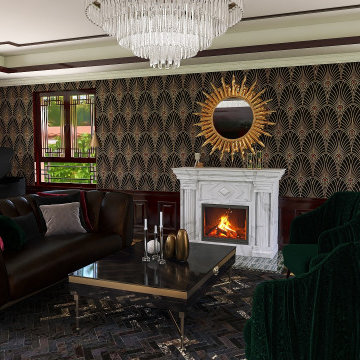1 237 foton på vardagsrum
Sortera efter:
Budget
Sortera efter:Populärt i dag
121 - 140 av 1 237 foton
Artikel 1 av 3
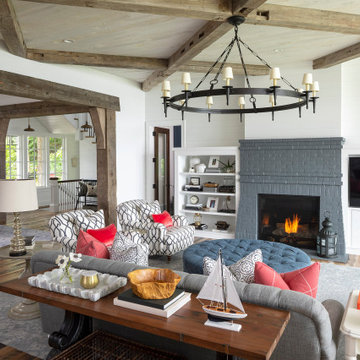
Martha O'Hara Interiors, Interior Design & Photo Styling | L Cramer Builders, Builder | Troy Thies, Photography | Murphy & Co Design, Architect |
Please Note: All “related,” “similar,” and “sponsored” products tagged or listed by Houzz are not actual products pictured. They have not been approved by Martha O’Hara Interiors nor any of the professionals credited. For information about our work, please contact design@oharainteriors.com.
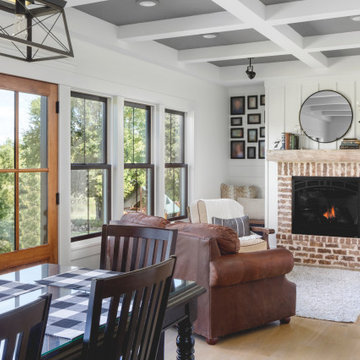
A hearth room with an over mortared brick fireplace warms the kitchen and dinette in this farmhouse. The 5" common white oak hardwood floor was custom stained on site to emphasize the natural grain and color.
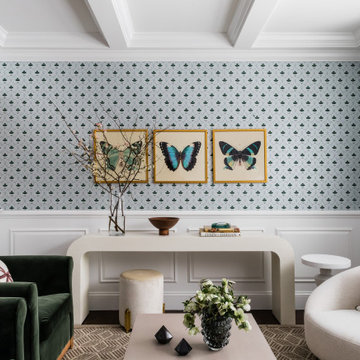
transitional living room
Exempel på ett mellanstort klassiskt allrum med öppen planlösning, med ett finrum, blå väggar, mörkt trägolv och brunt golv
Exempel på ett mellanstort klassiskt allrum med öppen planlösning, med ett finrum, blå väggar, mörkt trägolv och brunt golv

Idéer för att renovera ett stort vintage separat vardagsrum, med ett finrum, gula väggar, mellanmörkt trägolv, en standard öppen spis, en spiselkrans i sten, en dold TV och brunt golv
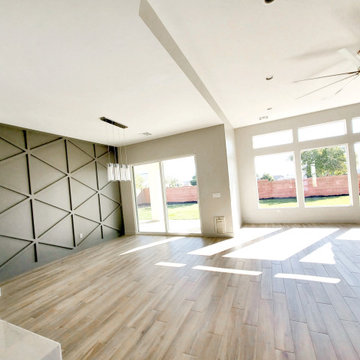
Open floor plan ceramic tile flooring sunlight windows accent wall
Foto på ett funkis allrum med öppen planlösning, med grå väggar, klinkergolv i keramik och brunt golv
Foto på ett funkis allrum med öppen planlösning, med grå väggar, klinkergolv i keramik och brunt golv
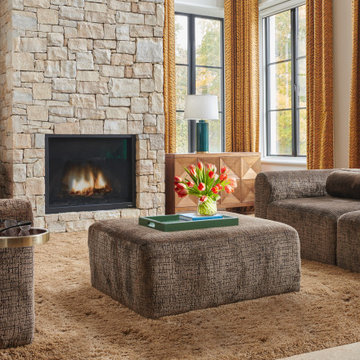
Inspiration för stora moderna separata vardagsrum, med ett bibliotek, bruna väggar, heltäckningsmatta, en standard öppen spis, en spiselkrans i sten, en dold TV och brunt golv
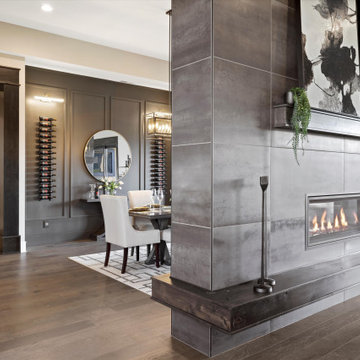
Inspiration för ett stort vintage vardagsrum, med grå väggar, mellanmörkt trägolv, en dubbelsidig öppen spis, en spiselkrans i trä och brunt golv
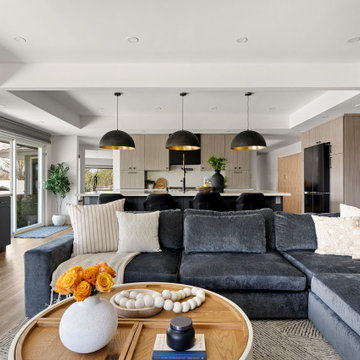
From disco days to modern day, this 1970’s home gets a contemporary facelift.
A contemporary and welcoming kitchen opens into a great room offering plenty of work zones (coffee bar, beverage bar, window seating & storage). Designed with pieces to withstand two growing boys as well as highlight personal heirlooms passed down for centuries. A neutral palette layered with nubby fabrics and textures.
Other highlights include a new bathroom/ laundry room. And a workhorse hallway housing a desk area for future school studies and a hidden guest room.
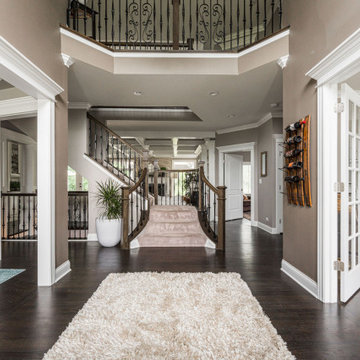
Idéer för att renovera ett stort vintage allrum med öppen planlösning, med ett finrum, grå väggar, vinylgolv, en standard öppen spis, en spiselkrans i sten och brunt golv
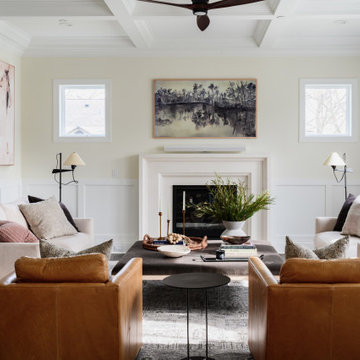
Bild på ett vintage vardagsrum, med beige väggar, mörkt trägolv, en standard öppen spis och brunt golv
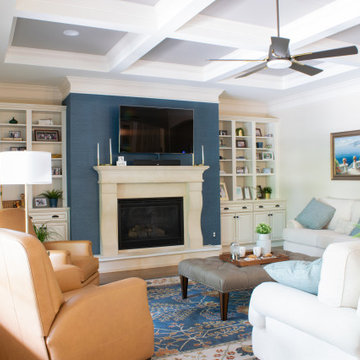
Idéer för ett mellanstort klassiskt vardagsrum, med ett finrum, beige väggar, ljust trägolv, en standard öppen spis, en spiselkrans i sten, en väggmonterad TV och brunt golv
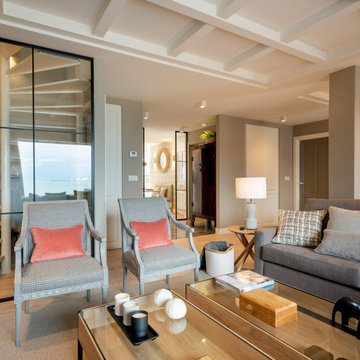
Reforma integral Sube Interiorismo www.subeinteriorismo.com
Biderbost Photo
Inspiration för ett stort vintage allrum med öppen planlösning, med ett bibliotek, grå väggar, laminatgolv, en bred öppen spis, en spiselkrans i metall, en inbyggd mediavägg och brunt golv
Inspiration för ett stort vintage allrum med öppen planlösning, med ett bibliotek, grå väggar, laminatgolv, en bred öppen spis, en spiselkrans i metall, en inbyggd mediavägg och brunt golv

We love this custom kitchen's coffered ceilings, the double islands, dining area, custom millwork & molding, plus the living rooms wood floors and arched entryways!
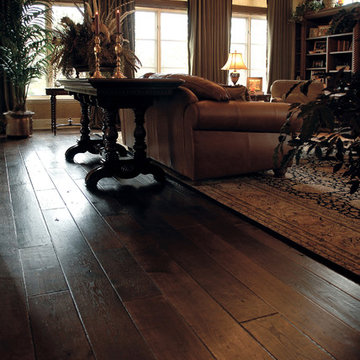
Thoughtful use of dark hues gives the impression of a bygone era. The beauty of light colored custom bookcases continues in chair rails and wainscoting throughout the home, highlighting its refinement. Floor: 6-3/4” wide-plank Vintage French Oak | Rustic Character | Victorian Collection hand scraped | heavy distress | pillowed edge | color JDS Walnut | Satin Hardwax Oil. For more information please email us at: sales@signaturehardwoods.com

A private reading and music room off the grand hallway creates a secluded and quite nook for members of a busy family
Inredning av ett stort separat vardagsrum, med ett bibliotek, gröna väggar, mörkt trägolv, en öppen hörnspis, en spiselkrans i tegelsten och brunt golv
Inredning av ett stort separat vardagsrum, med ett bibliotek, gröna väggar, mörkt trägolv, en öppen hörnspis, en spiselkrans i tegelsten och brunt golv
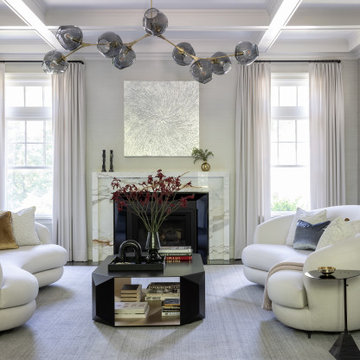
Photography by Michael J. Lee
Inredning av ett klassiskt stort allrum med öppen planlösning, med ett finrum, grå väggar, heltäckningsmatta, en standard öppen spis, en spiselkrans i sten och grått golv
Inredning av ett klassiskt stort allrum med öppen planlösning, med ett finrum, grå väggar, heltäckningsmatta, en standard öppen spis, en spiselkrans i sten och grått golv
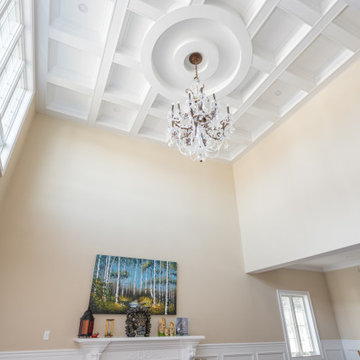
Inspiration för ett stort vintage separat vardagsrum, med klinkergolv i porslin, en standard öppen spis, en spiselkrans i trä och brunt golv

Inspiration för mycket stora asiatiska allrum med öppen planlösning, med ett finrum, vita väggar, mellanmörkt trägolv, en dubbelsidig öppen spis, en spiselkrans i sten, en väggmonterad TV och brunt golv
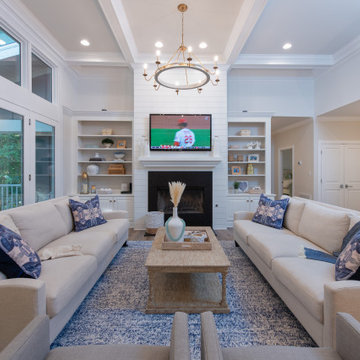
Originally built in 1990 the Heady Lakehouse began as a 2,800SF family retreat and now encompasses over 5,635SF. It is located on a steep yet welcoming lot overlooking a cove on Lake Hartwell that pulls you in through retaining walls wrapped with White Brick into a courtyard laid with concrete pavers in an Ashlar Pattern. This whole home renovation allowed us the opportunity to completely enhance the exterior of the home with all new LP Smartside painted with Amherst Gray with trim to match the Quaker new bone white windows for a subtle contrast. You enter the home under a vaulted tongue and groove white washed ceiling facing an entry door surrounded by White brick.
Once inside you’re encompassed by an abundance of natural light flooding in from across the living area from the 9’ triple door with transom windows above. As you make your way into the living area the ceiling opens up to a coffered ceiling which plays off of the 42” fireplace that is situated perpendicular to the dining area. The open layout provides a view into the kitchen as well as the sunroom with floor to ceiling windows boasting panoramic views of the lake. Looking back you see the elegant touches to the kitchen with Quartzite tops, all brass hardware to match the lighting throughout, and a large 4’x8’ Santorini Blue painted island with turned legs to provide a note of color.
The owner’s suite is situated separate to one side of the home allowing a quiet retreat for the homeowners. Details such as the nickel gap accented bed wall, brass wall mounted bed-side lamps, and a large triple window complete the bedroom. Access to the study through the master bedroom further enhances the idea of a private space for the owners to work. It’s bathroom features clean white vanities with Quartz counter tops, brass hardware and fixtures, an obscure glass enclosed shower with natural light, and a separate toilet room.
The left side of the home received the largest addition which included a new over-sized 3 bay garage with a dog washing shower, a new side entry with stair to the upper and a new laundry room. Over these areas, the stair will lead you to two new guest suites featuring a Jack & Jill Bathroom and their own Lounging and Play Area.
The focal point for entertainment is the lower level which features a bar and seating area. Opposite the bar you walk out on the concrete pavers to a covered outdoor kitchen feature a 48” grill, Large Big Green Egg smoker, 30” Diameter Evo Flat-top Grill, and a sink all surrounded by granite countertops that sit atop a white brick base with stainless steel access doors. The kitchen overlooks a 60” gas fire pit that sits adjacent to a custom gunite eight sided hot tub with travertine coping that looks out to the lake. This elegant and timeless approach to this 5,000SF three level addition and renovation allowed the owner to add multiple sleeping and entertainment areas while rejuvenating a beautiful lake front lot with subtle contrasting colors.
1 237 foton på vardagsrum
7
