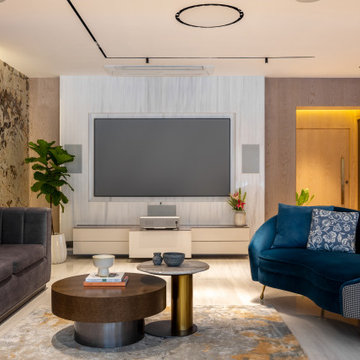5 085 foton på vardagsrum
Sortera efter:
Budget
Sortera efter:Populärt i dag
121 - 140 av 5 085 foton
Artikel 1 av 3

Beautiful and interesting are a perfect combination
Modern inredning av ett mellanstort allrum med öppen planlösning, med ett finrum, vita väggar, klinkergolv i porslin och vitt golv
Modern inredning av ett mellanstort allrum med öppen planlösning, med ett finrum, vita väggar, klinkergolv i porslin och vitt golv

This living room was designed for a young dynamic lady. She wanted a design that shows her bold personality. What better way to show bold and braveness with these bright features.

Inspiration för mellanstora 60 tals vardagsrum, med en öppen vedspis, en spiselkrans i trä och grått golv

全体の計画としては、南側隣家が3m近く下がる丘陵地に面した敷地環境を生かし、2階に居間を設けることで南側に見晴らしの良い視界の広がりを得ることができました。
外壁のレンガ積みを内部にも延長しています。
Inspiration för mellanstora retro allrum med öppen planlösning, med ett finrum, bruna väggar, mörkt trägolv, en fristående TV och brunt golv
Inspiration för mellanstora retro allrum med öppen planlösning, med ett finrum, bruna väggar, mörkt trägolv, en fristående TV och brunt golv

Foto på ett mellanstort funkis allrum med öppen planlösning, med vita väggar, mellanmörkt trägolv, en bred öppen spis, en spiselkrans i trä, en inbyggd mediavägg och brunt golv

The public area is split into 4 overlapping spaces, centrally separated by the kitchen. Here is a view of the lounge and hearth.
Inredning av ett modernt stort vardagsrum, med vita väggar, betonggolv, grått golv, en standard öppen spis, en spiselkrans i trä och en dold TV
Inredning av ett modernt stort vardagsrum, med vita väggar, betonggolv, grått golv, en standard öppen spis, en spiselkrans i trä och en dold TV
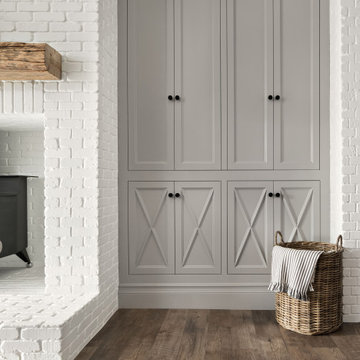
Grey cabinets with black pulls are a staple in farmhouse design, but adding the X front to the lower cabinets adds visual interest and dimension.
Inspiration för stora lantliga allrum med öppen planlösning, med vita väggar, mellanmörkt trägolv, en öppen vedspis, en spiselkrans i tegelsten och brunt golv
Inspiration för stora lantliga allrum med öppen planlösning, med vita väggar, mellanmörkt trägolv, en öppen vedspis, en spiselkrans i tegelsten och brunt golv

Colors here are black, white, woods, & green. The chesterfield couch adds a touch of sophistication , while the patterned black & white rug maintain an element of fun to the room. Large lamps always a plus.

großzügiger, moderner Wohnbereich mit großer Couch, Sitzecken am Kamin und Blick in den Garten
Minimalistisk inredning av ett allrum med öppen planlösning, med en öppen vedspis, en spiselkrans i tegelsten, en väggmonterad TV, vita väggar, ljust trägolv och beiget golv
Minimalistisk inredning av ett allrum med öppen planlösning, med en öppen vedspis, en spiselkrans i tegelsten, en väggmonterad TV, vita väggar, ljust trägolv och beiget golv
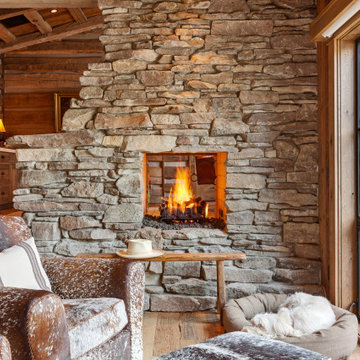
Master sitting area with two-sided stone fireplace shared with workout/office space; contemporary wall of full-height windows
Bild på ett rustikt allrum med öppen planlösning, med en spiselkrans i sten
Bild på ett rustikt allrum med öppen planlösning, med en spiselkrans i sten

A cozy reading nook with deep storage benches is tucked away just off the main living space. Its own operable windows bring in plenty of natural light, although the anglerfish-like wall mounted reading lamp is a welcome addition. Photography: Andrew Pogue Photography.

Idéer för att renovera ett mellanstort funkis vardagsrum, med ett bibliotek, vita väggar, klinkergolv i porslin, en standard öppen spis, en spiselkrans i trä och grått golv

Inspiration för klassiska vardagsrum, med grå väggar, mellanmörkt trägolv, en öppen hörnspis och brunt golv
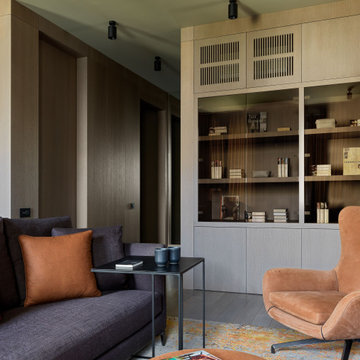
Foto på ett stort funkis allrum med öppen planlösning, med ett bibliotek, bruna väggar, mellanmörkt trägolv, en väggmonterad TV och brunt golv

polished concrete floor, gas fireplace, timber panelling,
Modern inredning av ett mellanstort allrum med öppen planlösning, med grå väggar, betonggolv, en standard öppen spis, en spiselkrans i metall, en dold TV och grått golv
Modern inredning av ett mellanstort allrum med öppen planlösning, med grå väggar, betonggolv, en standard öppen spis, en spiselkrans i metall, en dold TV och grått golv
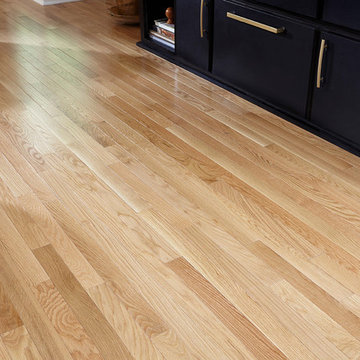
Inredning av ett industriellt vardagsrum, med ljust trägolv, vita väggar och en inbyggd mediavägg

New in 2024 Cedar Log Home By Big Twig Homes. The log home is a Katahdin Cedar Log Home material package. This is a rental log home that is just a few minutes walk from Maine Street in Hendersonville, NC. This log home is also at the start of the new Ecusta bike trail that connects Hendersonville, NC, to Brevard, NC.
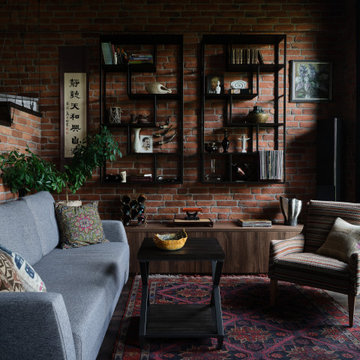
Inspiration för ett mellanstort industriellt vardagsrum, med röda väggar, mörkt trägolv och brunt golv

Nestled into a hillside, this timber-framed family home enjoys uninterrupted views out across the countryside of the North Downs. A newly built property, it is an elegant fusion of traditional crafts and materials with contemporary design.
Our clients had a vision for a modern sustainable house with practical yet beautiful interiors, a home with character that quietly celebrates the details. For example, where uniformity might have prevailed, over 1000 handmade pegs were used in the construction of the timber frame.
The building consists of three interlinked structures enclosed by a flint wall. The house takes inspiration from the local vernacular, with flint, black timber, clay tiles and roof pitches referencing the historic buildings in the area.
The structure was manufactured offsite using highly insulated preassembled panels sourced from sustainably managed forests. Once assembled onsite, walls were finished with natural clay plaster for a calming indoor living environment.
Timber is a constant presence throughout the house. At the heart of the building is a green oak timber-framed barn that creates a warm and inviting hub that seamlessly connects the living, kitchen and ancillary spaces. Daylight filters through the intricate timber framework, softly illuminating the clay plaster walls.
Along the south-facing wall floor-to-ceiling glass panels provide sweeping views of the landscape and open on to the terrace.
A second barn-like volume staggered half a level below the main living area is home to additional living space, a study, gym and the bedrooms.
The house was designed to be entirely off-grid for short periods if required, with the inclusion of Tesla powerpack batteries. Alongside underfloor heating throughout, a mechanical heat recovery system, LED lighting and home automation, the house is highly insulated, is zero VOC and plastic use was minimised on the project.
Outside, a rainwater harvesting system irrigates the garden and fields and woodland below the house have been rewilded.
5 085 foton på vardagsrum
7
