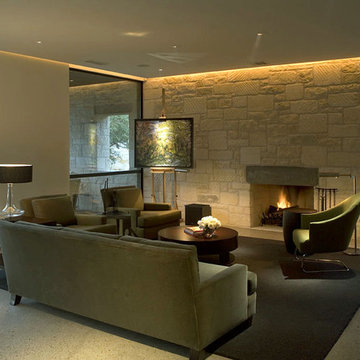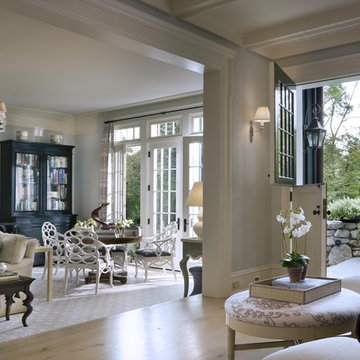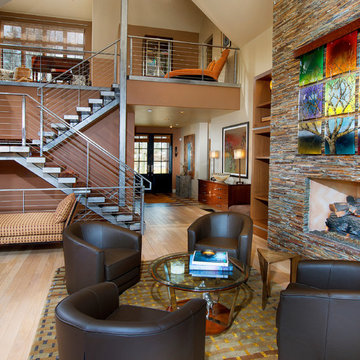115 foton på vardagsrum
Sortera efter:
Budget
Sortera efter:Populärt i dag
1 - 20 av 115 foton
Artikel 1 av 3

Conceived as a remodel and addition, the final design iteration for this home is uniquely multifaceted. Structural considerations required a more extensive tear down, however the clients wanted the entire remodel design kept intact, essentially recreating much of the existing home. The overall floor plan design centers on maximizing the views, while extensive glazing is carefully placed to frame and enhance them. The residence opens up to the outdoor living and views from multiple spaces and visually connects interior spaces in the inner court. The client, who also specializes in residential interiors, had a vision of ‘transitional’ style for the home, marrying clean and contemporary elements with touches of antique charm. Energy efficient materials along with reclaimed architectural wood details were seamlessly integrated, adding sustainable design elements to this transitional design. The architect and client collaboration strived to achieve modern, clean spaces playfully interjecting rustic elements throughout the home.
Greenbelt Homes
Glynis Wood Interiors
Photography by Bryant Hill
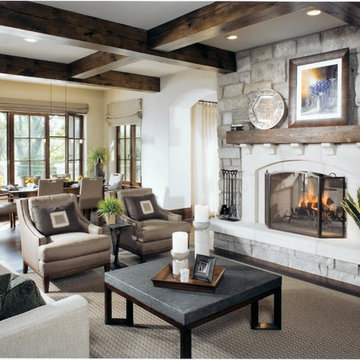
Foto på ett mellanstort vintage allrum med öppen planlösning, med ett finrum, en standard öppen spis, beige väggar, en spiselkrans i sten och brunt golv

Built by Old Hampshire Designs, Inc.
John W. Hession, Photographer
Foto på ett stort rustikt allrum med öppen planlösning, med ljust trägolv, en bred öppen spis, en spiselkrans i sten, ett finrum, bruna väggar och beiget golv
Foto på ett stort rustikt allrum med öppen planlösning, med ljust trägolv, en bred öppen spis, en spiselkrans i sten, ett finrum, bruna väggar och beiget golv
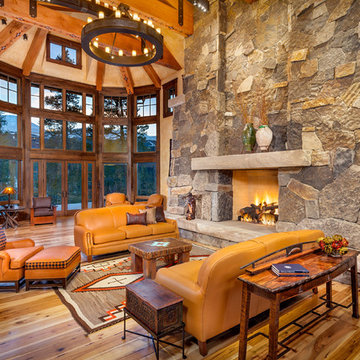
Darren Edwards Photographs
Exempel på ett rustikt vardagsrum, med ett finrum, ljust trägolv, en standard öppen spis och en spiselkrans i sten
Exempel på ett rustikt vardagsrum, med ett finrum, ljust trägolv, en standard öppen spis och en spiselkrans i sten

Exempel på ett mellanstort klassiskt allrum med öppen planlösning, med beige väggar, en standard öppen spis, kalkstensgolv och en spiselkrans i sten
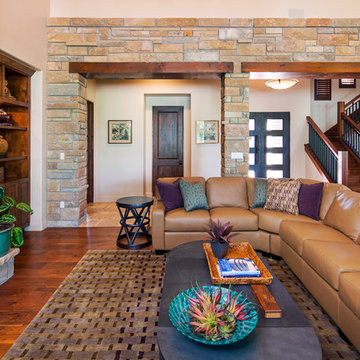
A large leather sofa allows for generous seating in the living room. The TV is mounted over the mantel. Rock walls add texture and interest to this two-story Great Room.
Fine Focus Photography

This is the model unit for modern live-work lofts. The loft features 23 foot high ceilings, a spiral staircase, and an open bedroom mezzanine.
Inspiration för ett mellanstort industriellt separat vardagsrum, med grå väggar, betonggolv, en standard öppen spis, grått golv, ett finrum och en spiselkrans i metall
Inspiration för ett mellanstort industriellt separat vardagsrum, med grå väggar, betonggolv, en standard öppen spis, grått golv, ett finrum och en spiselkrans i metall
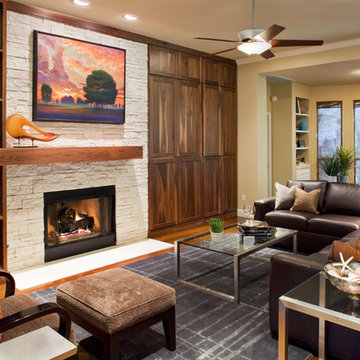
Idéer för ett modernt vardagsrum, med en standard öppen spis och en spiselkrans i sten

Mountain Peek is a custom residence located within the Yellowstone Club in Big Sky, Montana. The layout of the home was heavily influenced by the site. Instead of building up vertically the floor plan reaches out horizontally with slight elevations between different spaces. This allowed for beautiful views from every space and also gave us the ability to play with roof heights for each individual space. Natural stone and rustic wood are accented by steal beams and metal work throughout the home.
(photos by Whitney Kamman)

Inredning av ett rustikt vardagsrum, med beige väggar, mörkt trägolv och en standard öppen spis
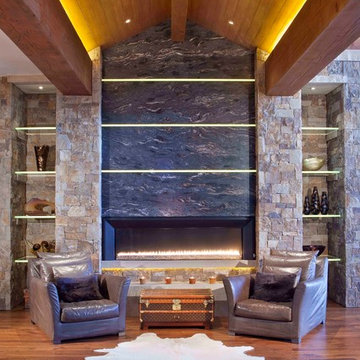
Star Mesa by Charles Cunniffe Architects. Photo by James Ray Spahn
Exempel på ett modernt vardagsrum, med mörkt trägolv och en bred öppen spis
Exempel på ett modernt vardagsrum, med mörkt trägolv och en bred öppen spis
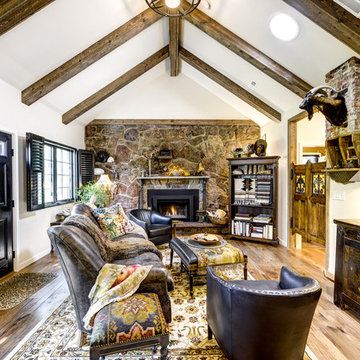
The ceiling was opened and new beams were added. The original moss rock fireplace was updated. Wood floors were added throughout, and new built- in shelves were added to feature special pieces.
Darrin Harris Frisby
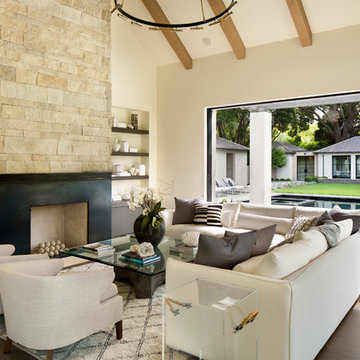
Exempel på ett modernt allrum med öppen planlösning, med ett finrum, beige väggar, mörkt trägolv, en standard öppen spis och brunt golv
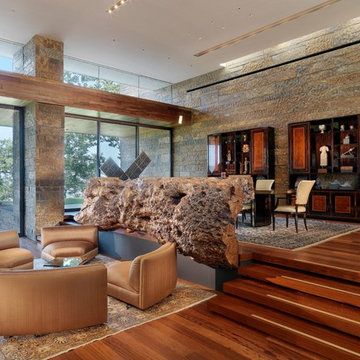
Inspiration för moderna allrum med öppen planlösning, med ett finrum och mellanmörkt trägolv
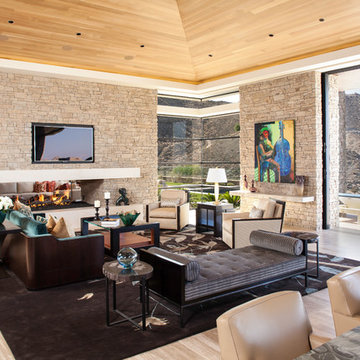
Modern inredning av ett stort allrum med öppen planlösning, med en dubbelsidig öppen spis, ett musikrum, en väggmonterad TV och travertin golv
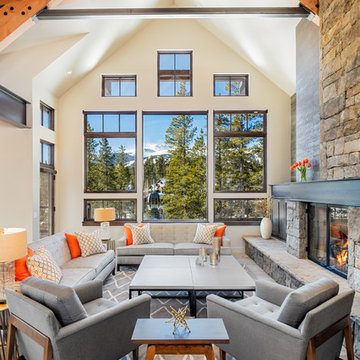
Pinnacle Mountain Homes
Rustik inredning av ett vardagsrum, med ett finrum, vita väggar och en standard öppen spis
Rustik inredning av ett vardagsrum, med ett finrum, vita väggar och en standard öppen spis

A rustic-modern house designed to grow organically from its site, overlooking a cornfield, river and mountains in the distance. Indigenous stone and wood materials were taken from the site and incorporated into the structure, which was articulated to honestly express the means of construction. Notable features include an open living/dining/kitchen space with window walls taking in the surrounding views, and an internally-focused circular library celebrating the home owner’s love of literature.
Phillip Spears Photographer
115 foton på vardagsrum
1
