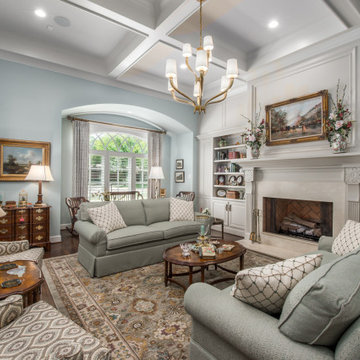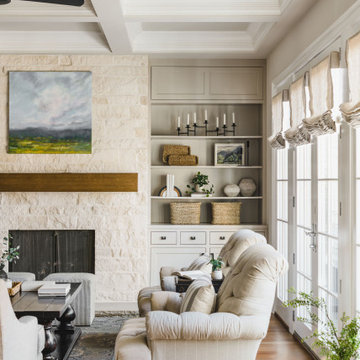2 277 foton på vardagsrum
Sortera efter:
Budget
Sortera efter:Populärt i dag
61 - 80 av 2 277 foton
Artikel 1 av 3

Klassisk inredning av ett allrum med öppen planlösning, med vita väggar, mörkt trägolv, en standard öppen spis och brunt golv

Idéer för stora lantliga allrum med öppen planlösning, med grå väggar, ljust trägolv, en standard öppen spis, en spiselkrans i sten, en väggmonterad TV och brunt golv

Exempel på ett mellanstort modernt separat vardagsrum, med ett finrum, vita väggar, mellanmörkt trägolv, en standard öppen spis, en spiselkrans i sten, en inbyggd mediavägg och beiget golv

The clean white of the custom built-in's and large wall of windows adds an airy feel to this renovated family room.
Exempel på ett stort klassiskt allrum med öppen planlösning, med beige väggar, mellanmörkt trägolv, en standard öppen spis, en spiselkrans i trä, en väggmonterad TV och brunt golv
Exempel på ett stort klassiskt allrum med öppen planlösning, med beige väggar, mellanmörkt trägolv, en standard öppen spis, en spiselkrans i trä, en väggmonterad TV och brunt golv

Photo credit Stylish Productions
Furnishings and interior design collaboration by Splendor Styling
Inspiration för ett stort vintage allrum med öppen planlösning, med vita väggar, en väggmonterad TV, mellanmörkt trägolv, en bred öppen spis, en spiselkrans i sten och brunt golv
Inspiration för ett stort vintage allrum med öppen planlösning, med vita väggar, en väggmonterad TV, mellanmörkt trägolv, en bred öppen spis, en spiselkrans i sten och brunt golv

An expansive two-story living room in Charlotte with oak floors, a gas fireplace, two-story windows, and a coffered ceiling.
Inspiration för mycket stora klassiska allrum med öppen planlösning, med beige väggar, mellanmörkt trägolv, en standard öppen spis och en spiselkrans i tegelsten
Inspiration för mycket stora klassiska allrum med öppen planlösning, med beige väggar, mellanmörkt trägolv, en standard öppen spis och en spiselkrans i tegelsten

Idéer för stora vintage separata vardagsrum, med ett finrum, mörkt trägolv, en standard öppen spis, en spiselkrans i sten, brunt golv, grå väggar och en väggmonterad TV

Paneled walls, Limestone accent wall, custom carved black honed marble fireplace, coffered ceiling
Foto på ett vintage separat vardagsrum, med vita väggar, mellanmörkt trägolv, ett finrum, en standard öppen spis, en spiselkrans i sten och brunt golv
Foto på ett vintage separat vardagsrum, med vita väggar, mellanmörkt trägolv, ett finrum, en standard öppen spis, en spiselkrans i sten och brunt golv

Updated neutral colored living room with white natural stone full-wall fireplace, custom floating mantel, greige built-ins with inset doors and drawers, locally sourced artwork above the mantel, coffered ceiling and refinished hardwood floors in the Ballantyne Country Club neighborhood of Charlotte, NC

Inspiration för stora klassiska separata vardagsrum, med ett finrum, heltäckningsmatta, en standard öppen spis, en spiselkrans i sten och en väggmonterad TV

Inspiration för mellanstora klassiska allrum med öppen planlösning, med vita väggar, ljust trägolv, en standard öppen spis, en spiselkrans i sten och en väggmonterad TV

Martha O'Hara Interiors, Interior Design & Photo Styling | Elevation Homes, Builder | Troy Thies, Photography | Murphy & Co Design, Architect |
Please Note: All “related,” “similar,” and “sponsored” products tagged or listed by Houzz are not actual products pictured. They have not been approved by Martha O’Hara Interiors nor any of the professionals credited. For information about our work, please contact design@oharainteriors.com.

The task for this beautiful Hamilton East federation home was to create light-infused and timelessly sophisticated spaces for my client. This is proof in the success of choosing the right colour scheme, the use of mirrors and light-toned furniture, and allowing the beautiful features of the house to speak for themselves. Who doesn’t love the chandelier, ornate ceilings and picture rails?!

Inspiration för ett mellanstort vintage separat vardagsrum, med ett finrum, gula väggar, ljust trägolv, en standard öppen spis och en spiselkrans i trä

The Formal Living Room is elegant and quiet in its design.
Exempel på ett mycket stort modernt allrum med öppen planlösning, med ett finrum, vita väggar, kalkstensgolv, en dubbelsidig öppen spis, en spiselkrans i metall och beiget golv
Exempel på ett mycket stort modernt allrum med öppen planlösning, med ett finrum, vita väggar, kalkstensgolv, en dubbelsidig öppen spis, en spiselkrans i metall och beiget golv

We love this living room featuring exposed beams, double doors and wood floors!
Inredning av ett mycket stort allrum med öppen planlösning, med en hemmabar, vita väggar, mellanmörkt trägolv, en standard öppen spis, en spiselkrans i sten, en väggmonterad TV och brunt golv
Inredning av ett mycket stort allrum med öppen planlösning, med en hemmabar, vita väggar, mellanmörkt trägolv, en standard öppen spis, en spiselkrans i sten, en väggmonterad TV och brunt golv

We offer a wide variety of coffered ceilings, custom made in different styles and finishes to fit any space and taste.
For more projects visit our website wlkitchenandhome.com
.
.
.
#cofferedceiling #customceiling #ceilingdesign #classicaldesign #traditionalhome #crown #finishcarpentry #finishcarpenter #exposedbeams #woodwork #carvedceiling #paneling #custombuilt #custombuilder #kitchenceiling #library #custombar #barceiling #livingroomideas #interiordesigner #newjerseydesigner #millwork #carpentry #whiteceiling #whitewoodwork #carved #carving #ornament #librarydecor #architectural_ornamentation

We updated this century-old iconic Edwardian San Francisco home to meet the homeowners' modern-day requirements while still retaining the original charm and architecture. The color palette was earthy and warm to play nicely with the warm wood tones found in the original wood floors, trim, doors and casework.

A welcoming living room off the front foyer is anchored by a stone fireplace in a custom blend for the home owner. A limestone mantle and hearth provide great perching spaces for the homeowners and accessories. All furniture was custom designed by Lenox House Design for the Home Owners. The clock is antique and was a wedding gift from the wife's father. It was made in Excelsior, MN.

Practically every aspect of this home was worked on by the time we completed remodeling this Geneva lakefront property. We added an addition on top of the house in order to make space for a lofted bunk room and bathroom with tiled shower, which allowed additional accommodations for visiting guests. This house also boasts five beautiful bedrooms including the redesigned master bedroom on the second level.
The main floor has an open concept floor plan that allows our clients and their guests to see the lake from the moment they walk in the door. It is comprised of a large gourmet kitchen, living room, and home bar area, which share white and gray color tones that provide added brightness to the space. The level is finished with laminated vinyl plank flooring to add a classic feel with modern technology.
When looking at the exterior of the house, the results are evident at a single glance. We changed the siding from yellow to gray, which gave the home a modern, classy feel. The deck was also redone with composite wood decking and cable railings. This completed the classic lake feel our clients were hoping for. When the project was completed, we were thrilled with the results!
2 277 foton på vardagsrum
4