16 941 foton på vardagsrum
Sortera efter:
Budget
Sortera efter:Populärt i dag
61 - 80 av 16 941 foton
Artikel 1 av 3

Living room furnishing and remodel
Exempel på ett litet 60 tals allrum med öppen planlösning, med vita väggar, mellanmörkt trägolv, en öppen hörnspis, en spiselkrans i tegelsten, TV i ett hörn och brunt golv
Exempel på ett litet 60 tals allrum med öppen planlösning, med vita väggar, mellanmörkt trägolv, en öppen hörnspis, en spiselkrans i tegelsten, TV i ett hörn och brunt golv

This warm, elegant, and inviting great room is complete with rich patterns, textures, fabrics, wallpaper, stone, and a large custom multi-light chandelier that is suspended above. The two way fireplace is covered in stone and the walls on either side are covered in a knot fabric wallpaper that adds a subtle and sophisticated texture to the space. A mixture of cool and warm tones makes this space unique and interesting. The space is anchored with a sectional that has an abstract pattern around the back and sides, two swivel chairs and large rectangular coffee table. The large sliders collapse back to the wall connecting the interior and exterior living spaces to create a true indoor/outdoor living experience. The cedar wood ceiling adds additional warmth to the home.
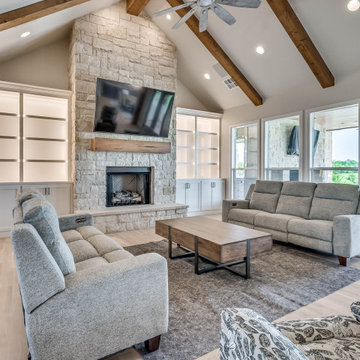
Farmhouse living room with cathedral ceiling, built-in bookcases and fireplace.
Idéer för att renovera ett stort lantligt allrum med öppen planlösning, med beige väggar, ljust trägolv, en spiselkrans i sten och en väggmonterad TV
Idéer för att renovera ett stort lantligt allrum med öppen planlösning, med beige väggar, ljust trägolv, en spiselkrans i sten och en väggmonterad TV

Idéer för att renovera ett stort lantligt allrum med öppen planlösning, med vita väggar, ljust trägolv, en standard öppen spis, en spiselkrans i tegelsten, en väggmonterad TV, brunt golv och ett bibliotek

Idéer för att renovera ett litet nordiskt allrum med öppen planlösning, med blå väggar, ljust trägolv, en standard öppen spis, en spiselkrans i metall och en fristående TV

Conception architecturale d’un domaine agricole éco-responsable à Grosseto. Au coeur d’une oliveraie de 12,5 hectares composée de 2400 oliviers, ce projet jouit à travers ses larges ouvertures en arcs d'une vue imprenable sur la campagne toscane alentours. Ce projet respecte une approche écologique de la construction, du choix de matériaux, ainsi les archétypes de l‘architecture locale.
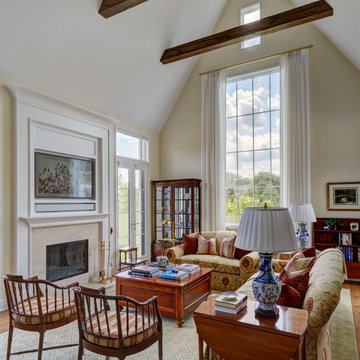
Foto på ett stort lantligt allrum med öppen planlösning, med ett bibliotek, vita väggar, ljust trägolv, en standard öppen spis, en spiselkrans i sten, en inbyggd mediavägg och brunt golv

I used soft arches, warm woods, and loads of texture to create a warm and sophisticated yet casual space.
Foto på ett mellanstort lantligt vardagsrum, med vita väggar, mellanmörkt trägolv, en standard öppen spis och en spiselkrans i gips
Foto på ett mellanstort lantligt vardagsrum, med vita väggar, mellanmörkt trägolv, en standard öppen spis och en spiselkrans i gips

Beautiful great room remodel
Idéer för ett stort lantligt allrum med öppen planlösning, med vita väggar, laminatgolv, en standard öppen spis, en spiselkrans i tegelsten, en inbyggd mediavägg och brunt golv
Idéer för ett stort lantligt allrum med öppen planlösning, med vita väggar, laminatgolv, en standard öppen spis, en spiselkrans i tegelsten, en inbyggd mediavägg och brunt golv

Our remodeled 1994 Deck House was a stunning hit with our clients. All original moulding, trim, truss systems, exposed posts and beams and mahogany windows were kept in tact and refinished as requested. All wood ceilings in each room were painted white to brighten and lift the interiors. This is the view looking from the living room toward the kitchen. Our mid-century design is timeless and remains true to the modernism movement.
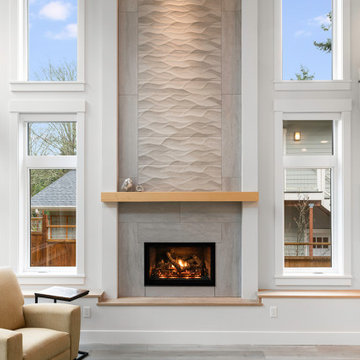
Architect: Grouparchitect. Photographer credit: © 2021 AMF Photography
Idéer för ett mellanstort modernt allrum med öppen planlösning, med vita väggar, mellanmörkt trägolv, en standard öppen spis, en spiselkrans i trä och grått golv
Idéer för ett mellanstort modernt allrum med öppen planlösning, med vita väggar, mellanmörkt trägolv, en standard öppen spis, en spiselkrans i trä och grått golv
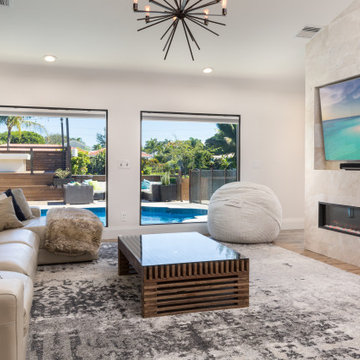
Designed this TV wall with the fireplace, that doubles as a bar on the opposite side. Chose all materials and furnishings include the light fixture, windows and Art. We did the installation of the entire project as well.
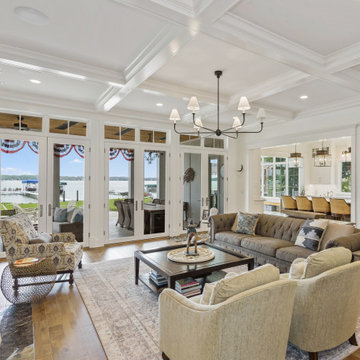
Idéer för vintage vardagsrum, med vita väggar, mellanmörkt trägolv, en standard öppen spis, en spiselkrans i sten, en inbyggd mediavägg och brunt golv

Our clients wanted the ultimate modern farmhouse custom dream home. They found property in the Santa Rosa Valley with an existing house on 3 ½ acres. They could envision a new home with a pool, a barn, and a place to raise horses. JRP and the clients went all in, sparing no expense. Thus, the old house was demolished and the couple’s dream home began to come to fruition.
The result is a simple, contemporary layout with ample light thanks to the open floor plan. When it comes to a modern farmhouse aesthetic, it’s all about neutral hues, wood accents, and furniture with clean lines. Every room is thoughtfully crafted with its own personality. Yet still reflects a bit of that farmhouse charm.
Their considerable-sized kitchen is a union of rustic warmth and industrial simplicity. The all-white shaker cabinetry and subway backsplash light up the room. All white everything complimented by warm wood flooring and matte black fixtures. The stunning custom Raw Urth reclaimed steel hood is also a star focal point in this gorgeous space. Not to mention the wet bar area with its unique open shelves above not one, but two integrated wine chillers. It’s also thoughtfully positioned next to the large pantry with a farmhouse style staple: a sliding barn door.
The master bathroom is relaxation at its finest. Monochromatic colors and a pop of pattern on the floor lend a fashionable look to this private retreat. Matte black finishes stand out against a stark white backsplash, complement charcoal veins in the marble looking countertop, and is cohesive with the entire look. The matte black shower units really add a dramatic finish to this luxurious large walk-in shower.
Photographer: Andrew - OpenHouse VC
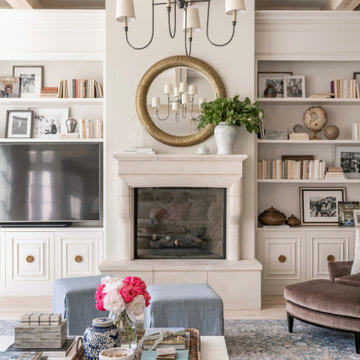
Inredning av ett klassiskt allrum med öppen planlösning, med vita väggar, ljust trägolv, en standard öppen spis, en inbyggd mediavägg och beiget golv

Living room screen wall at the fireplace
Inspiration för mycket stora retro allrum med öppen planlösning, med vita väggar, mellanmörkt trägolv, en standard öppen spis, en spiselkrans i tegelsten och en väggmonterad TV
Inspiration för mycket stora retro allrum med öppen planlösning, med vita väggar, mellanmörkt trägolv, en standard öppen spis, en spiselkrans i tegelsten och en väggmonterad TV

Modern inredning av ett allrum med öppen planlösning, med mellanmörkt trägolv, en bred öppen spis, en spiselkrans i betong och en väggmonterad TV
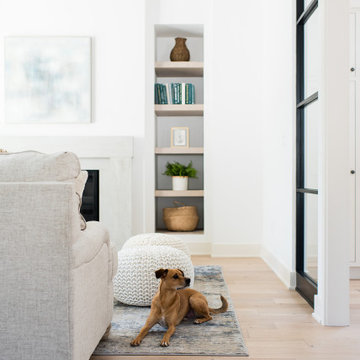
Inredning av ett modernt vardagsrum, med vita väggar, ljust trägolv, en standard öppen spis, en spiselkrans i sten och brunt golv

View of Living Room with full height windows facing Lake WInnipesaukee. A biofuel fireplace is anchored by a custom concrete bench and pine soffit.
Rustik inredning av ett stort allrum med öppen planlösning, med vita väggar, mellanmörkt trägolv, en bred öppen spis, en spiselkrans i gips och brunt golv
Rustik inredning av ett stort allrum med öppen planlösning, med vita väggar, mellanmörkt trägolv, en bred öppen spis, en spiselkrans i gips och brunt golv

Inspiration för ett vintage allrum med öppen planlösning, med ett finrum, vita väggar, mellanmörkt trägolv, en standard öppen spis, en spiselkrans i trä och brunt golv
16 941 foton på vardagsrum
4