2 367 foton på vardagsrum
Sortera efter:
Budget
Sortera efter:Populärt i dag
241 - 260 av 2 367 foton
Artikel 1 av 3
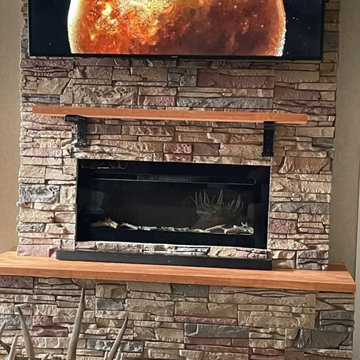
Byron decided to brighten up his home with a linear fireplace design using GenStone's Desert Sunrise Stacked Stone panels. The fireplace is a natural focal point in the living room, and Byron’s linear electric fireplace design is a beautiful centerpiece for the room.

Entering the chalet, an open concept great room greets you. Kitchen, dining, and vaulted living room with wood ceilings create uplifting space to gather and connect. The living room features a vaulted ceiling, expansive windows, and upper loft with decorative railing panels.
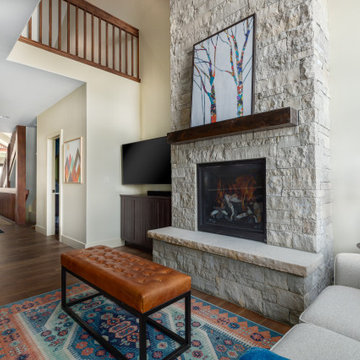
Foto på ett litet vintage loftrum, med vita väggar, klinkergolv i keramik, en standard öppen spis, TV i ett hörn och brunt golv
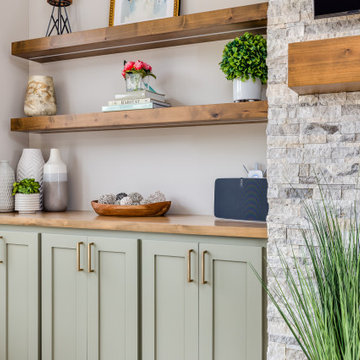
California coastal living room design with green cabinets to match the kitchen island along with gold hardware, floating shelves with LED lighting, and a mantle stained to match the wood tones throughout the home. A center fireplace with stacked stone to match the rest of the home's design to help give that warm and cozy features to bring the outside in.
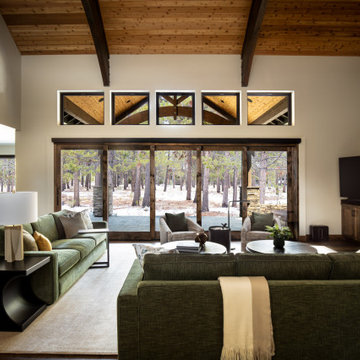
You know by now we love designing in Bend, and Caldera Springs just feels like home! This project, (a collaboration with Olsen Bros. Construction and Heidi Byrnes Design) is the “forever home” for a couple relocating from Lake Oswego. Soaring wood ceilings, open living spaces and ample bedroom suites informed the client’s classic/modern finish choices.
The furnishings aesthetic began with fabric to inspire pattern and color, and the story for each room unfolded from there. The great room is dressed in deep green, rust and cream, reflecting the natural palette outside every door and window. A pair of plush sofas large enough to nap on, swivel chairs to take in the view, and unique leather ottomans to tuck in where needed, invite lounging and conversation.
The primary and back guest suites offer the most incredible window seats for cozying up with your favorite book. Layered with custom cushions and a pile of pillows, they’re the best seat in the house.
Exciting wallpaper selections for each bathroom provided playful focal walls, from the deep green vinyl grass cloth in the primary bath, to a forest of sparkling tree lines in the powder bath. Amazing how wallpaper can define the personality of a space!
This home is full of color, yet minimal in the “extras” and easy to maintain. It’s always refreshing for us to return to a home we dressed months ago and have it look just like we left it! We know it will provide a warm welcome for the owners and their guests for years to come!
Photography by Chris Murray Productions
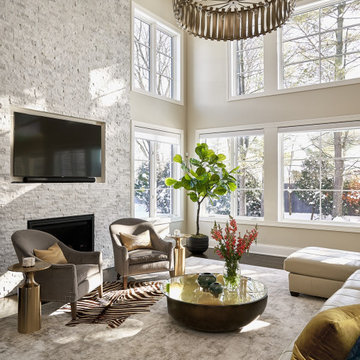
Family-friendly Great Rm of our new-build project in a Chicago northern suburb.
Inspiration för ett vintage vardagsrum, med grå väggar, mörkt trägolv och en standard öppen spis
Inspiration för ett vintage vardagsrum, med grå väggar, mörkt trägolv och en standard öppen spis
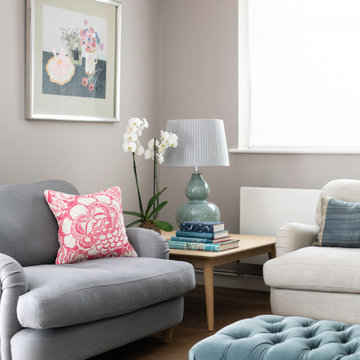
Comfortable sitting room with feature fireplace, velvet and linen sofas, oak furniture and feature lighting and wall art.
Inspiration för ett mellanstort funkis separat vardagsrum, med grå väggar, mellanmörkt trägolv, en öppen vedspis och brunt golv
Inspiration för ett mellanstort funkis separat vardagsrum, med grå väggar, mellanmörkt trägolv, en öppen vedspis och brunt golv
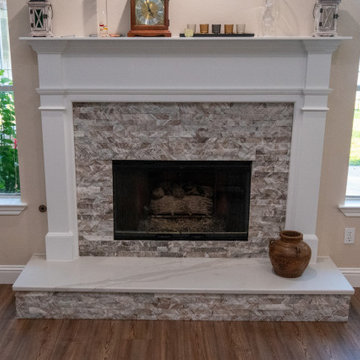
The highlight of the living room was the enlarged fireplace with a proper quartz hearth, stack stone surround and mantel. The living room also required some drywall repair, trim replacement, new paint and flooring.
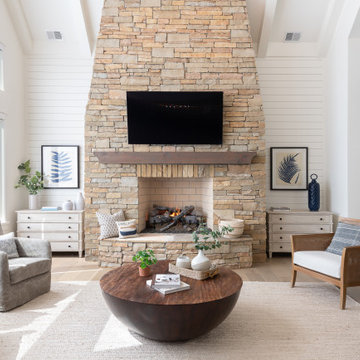
Inspiration för klassiska allrum med öppen planlösning, med vita väggar, mellanmörkt trägolv, en standard öppen spis, en väggmonterad TV och brunt golv
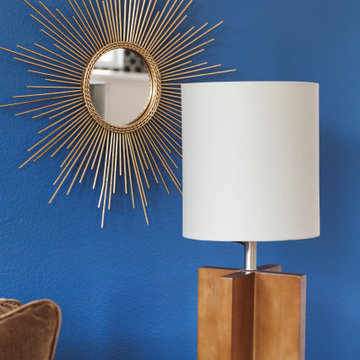
When this client came to us, there was a couch and rug that he wanted to reuse. A little refreshing and some contemporary accessories gave this living room new life! The blue accent wall became the perfect display for our client's art! A fun, blue wing chair balanced the brown tones and the shadow box side tables allow our client to showcase memorabilia without taking up tabletop space!
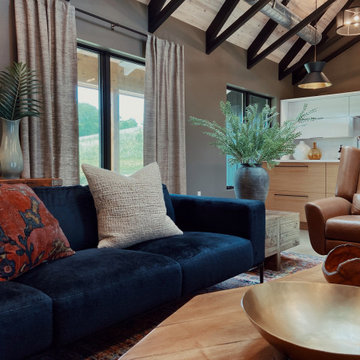
Inredning av ett modernt stort allrum med öppen planlösning, med bruna väggar, betonggolv, en standard öppen spis, en väggmonterad TV och grått golv
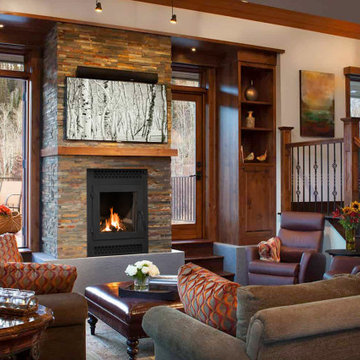
The American series revolutionizes
wood burning fireplaces with a bold
design and a tall, unobstructed flame
view that brings the natural beauty of
a wood fire to the forefront. Featuring an
oversized, single-swing door that’s easily
reversible for your opening preference,
there’s no unnecessary framework to
impede your view. A deep oversized
firebox further complements the flameforward
design, and the complete
management of outside combustion air
delivers unmatched burn control and
efficiency, giving you the flexibility to
enjoy the American series with the
door open, closed or fully removed.
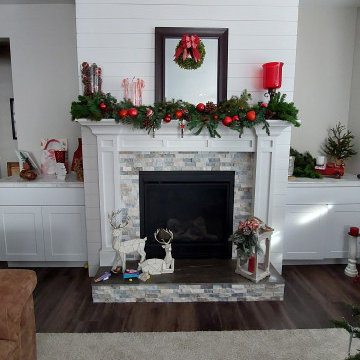
Exempel på ett litet modernt vardagsrum, med grå väggar, vinylgolv, en standard öppen spis och brunt golv
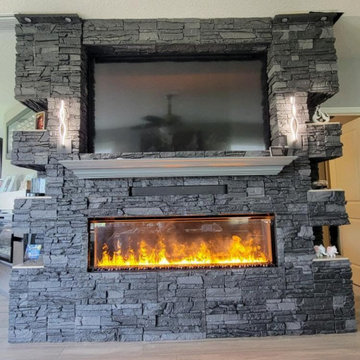
Kenneth perfectly executed an electric fireplace surround and TV wall using GenStone's Iron Ore Stacked Stone. This project gives Kenneth’s living room a professional finish, making it an excellent place for family and friends to gather.
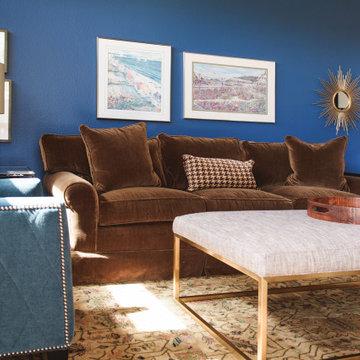
When this client came to us, there was a couch and rug that he wanted to reuse. A little refreshing and some contemporary accessories gave this living room new life! The blue accent wall became the perfect display for our client's art! A fun, blue wing chair balanced the brown tones and the shadow box side tables allow our client to showcase memorabilia without taking up tabletop space!
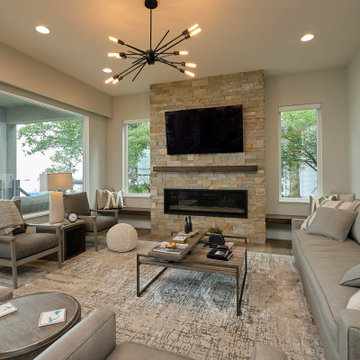
This spacious living room has a beautiful view of the lake and is great for entertaining guests!
Inredning av ett stort vardagsrum, med grå väggar, vinylgolv, en bred öppen spis, en väggmonterad TV och brunt golv
Inredning av ett stort vardagsrum, med grå väggar, vinylgolv, en bred öppen spis, en väggmonterad TV och brunt golv
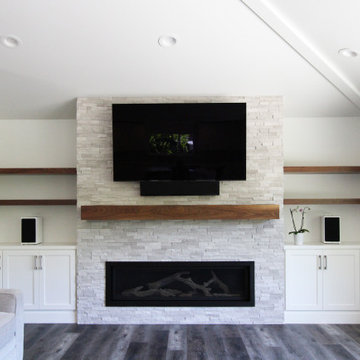
This home had such great potential, but its original floor plan did not encourage a natural flow. The bathroom was hard for guests to find and the kitchen and living room were separated by two large fireplaces.
We added structural beams, relocated the HVAC system, and replaced the water heater with an on-demand system, creating a larger continuous space that is comfortable for entertaining or family nights at home.
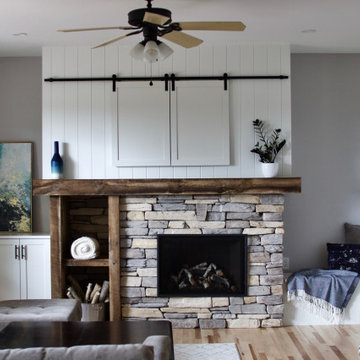
Inspiration för ett lantligt vardagsrum, med grå väggar, ljust trägolv, en standard öppen spis, en dold TV och beiget golv
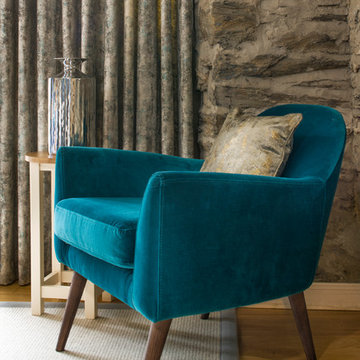
This apartment was located in a renovated cottage in Fowey. We retained some of the stonework where the rooms were light to nod to the original architecture. The existing flooring was retained to keep to budget. A rewire of the lighting was required to bring the apartment up to date.
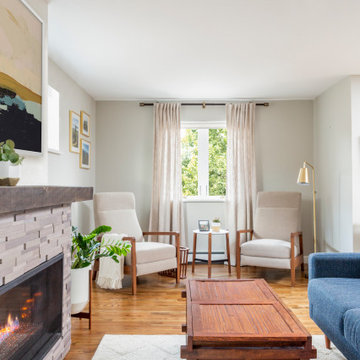
Living Room
We converted the original garage into a lovely little living room with a cozy fireplace. There is plenty of new storage in this space (that ties in with the kitchen finishes), but the real gem is the reading nook with two of the most comfortable armchairs you’ve ever sat in.
2 367 foton på vardagsrum
13