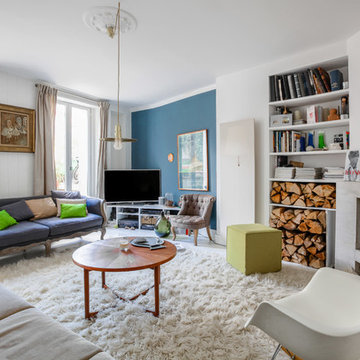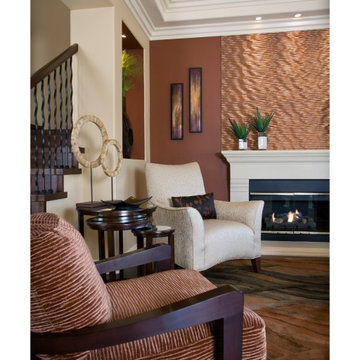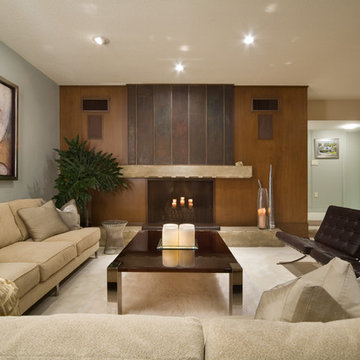172 foton på vardagsrum
Sortera efter:
Budget
Sortera efter:Populärt i dag
61 - 80 av 172 foton
Artikel 1 av 3
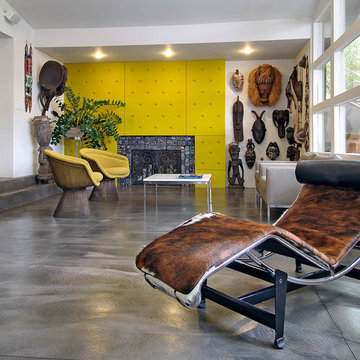
Private residence. Designed by Derrell Parker. Photo by KuDa Photography.
Idéer för eklektiska vardagsrum, med betonggolv, en standard öppen spis och en spiselkrans i trä
Idéer för eklektiska vardagsrum, med betonggolv, en standard öppen spis och en spiselkrans i trä
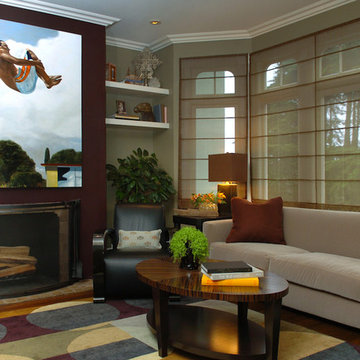
DESIGNER: Ashley Jenkins, www.arjdesign.com
Foto på ett funkis vardagsrum, med beige väggar och en standard öppen spis
Foto på ett funkis vardagsrum, med beige väggar och en standard öppen spis
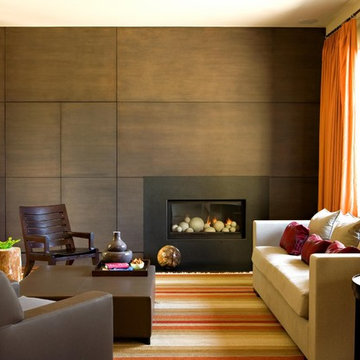
Karyn Millet
Idéer för ett modernt vardagsrum, med bruna väggar och en standard öppen spis
Idéer för ett modernt vardagsrum, med bruna väggar och en standard öppen spis

This handsome living room space is rich with color and wood. The fireplace is detailed in blue suede and zinc that is carried around the room in trim. The same blue suede wraps the doors to one part of the cabinetry across the room, concealing the bar. Two small coffee tables of varied height and length share the same materials: wood and steel. Lush fabrics for upholstery and pillows were chosen. The oversized rug is woven of wool and silk with custom design hardly visible.
Photography by Norman Sizemore
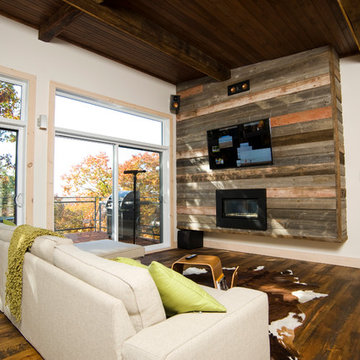
montagneart.ca
Exempel på ett modernt vardagsrum, med en bred öppen spis och en väggmonterad TV
Exempel på ett modernt vardagsrum, med en bred öppen spis och en väggmonterad TV
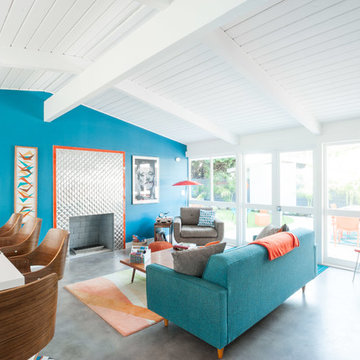
Gervin Chair - https://joybird.com/chairs/gervin-chair/
Bales Wall Art - https://joybird.com/wall-art/bales-wall-art/
Korver Sleeper Sofa - https://joybird.com/sleeper-sofas/korver-sleeper-sofa/
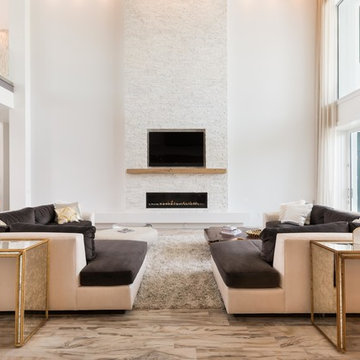
Russell Hart - Orlando Interior Photography
Idéer för mycket stora funkis allrum med öppen planlösning, med ett finrum, en bred öppen spis, en spiselkrans i sten och en inbyggd mediavägg
Idéer för mycket stora funkis allrum med öppen planlösning, med ett finrum, en bred öppen spis, en spiselkrans i sten och en inbyggd mediavägg
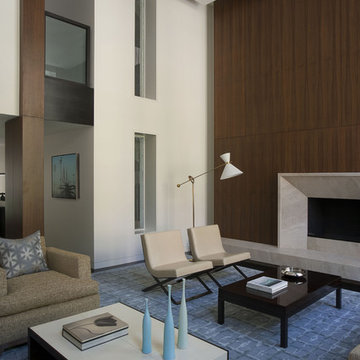
Originally designed by Delano and Aldrich in 1917, this building served as carriage house to the William and Dorothy Straight mansion several blocks away on the Upper East Side of New York. With practically no original detail, this relatively humble structure was reconfigured into something more befitting the client’s needs. To convert it for a single family, interior floor plates are carved away to form two elegant double height spaces. The front façade is modified to express the grandness of the new interior. A beautiful new rear garden is formed by the demolition of an overbuilt addition. The entire rear façade was removed and replaced. A full floor was added to the roof, and a newly configured stair core incorporated an elevator.
Architecture: DHD
Interior Designer: Eve Robinson Associates
Photography by Peter Margonelli
http://petermargonelli.com
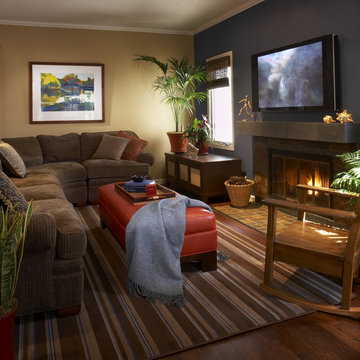
Inredning av ett vardagsrum, med beige väggar, mellanmörkt trägolv, en standard öppen spis och en väggmonterad TV
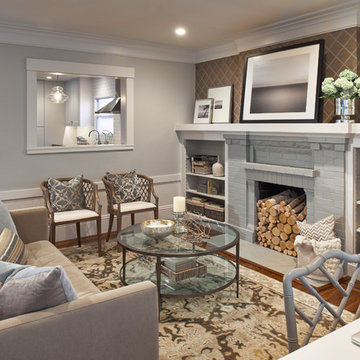
Dean J. Birinyi Photography
Inspiration för ett vintage vardagsrum, med grå väggar, mörkt trägolv, en standard öppen spis och en spiselkrans i tegelsten
Inspiration för ett vintage vardagsrum, med grå väggar, mörkt trägolv, en standard öppen spis och en spiselkrans i tegelsten
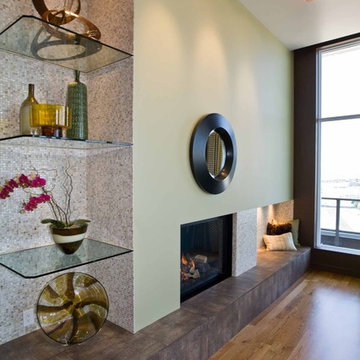
In its 34th consecutive year hosting the Street of Dreams, the Home Builders Association of Metropolitan Portland decided to do something different. They went urban – into the Pearl District. Each year designers clamor for the opportunity to design and style a home in the Street of Dreams. Apparently the allure of designing in contemporary penthouses with cascading views was irresistible to many, because the HBA experienced record interest from the design community at large in 2009.
It was an honor to be one of seven designers selected. “The Luster of the Pearl” combined the allure of clean lines and redefined traditional silhouettes with texture and opulence. The color palette was fashion-inspired with unexpected color combinations like smoky violet and tiger-eye gold backed with metallic and warm neutrals.
Our design included cosmetic reconstruction of the fireplace, mosaic tile improvements to the kitchen, artistic custom wall finishes and introduced new materials to the Portland market. The process was a whirlwind of early mornings, late nights and weekends. “With an extremely short timeline with large demands, this Street of Dreams challenged me in extraordinary ways that made me a better project manager, communicator, designer and partner to my vendors.”
This project won the People’s Choice Award for Best Master Suite at the Northwest Natural 2009 Street of Dreams.
For more about Angela Todd Studios, click here: https://www.angelatoddstudios.com/
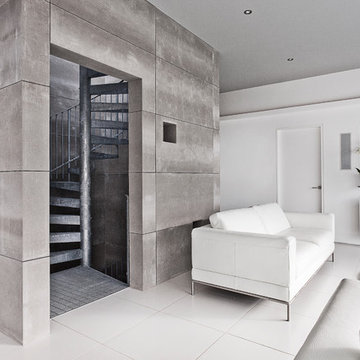
Winner of the RIBA Downland Award 2012.
A beachfront property on the south coast of England enjoying stunning views of the Solent and the Isle of Wight.
Photographer: Martin Gardner
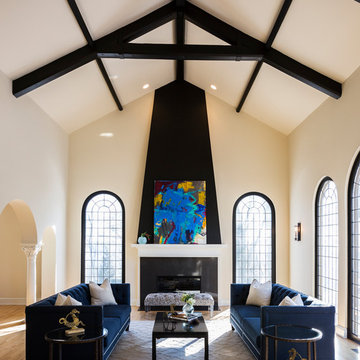
Idéer för vintage vardagsrum, med beige väggar, mellanmörkt trägolv, en standard öppen spis och brunt golv
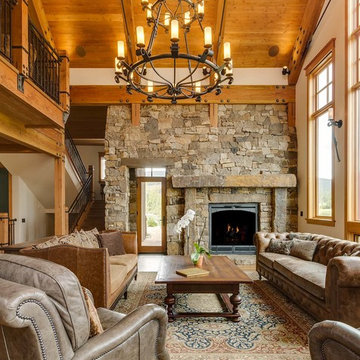
Idéer för ett rustikt loftrum, med vita väggar, mellanmörkt trägolv, en standard öppen spis, en spiselkrans i sten och brunt golv
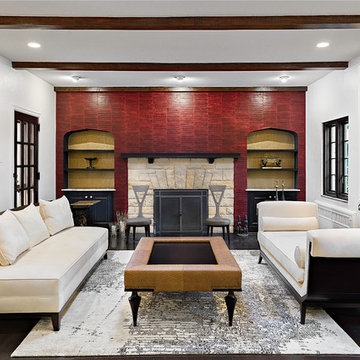
A richly red accent wall draws the eye down the length of the space, and is comprised of faux alligator leather, cork veneer and golden grass cloth alcoves.
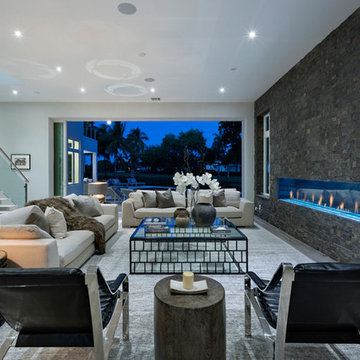
Photos © Edward Butera | ibi designs inc. | Boca Raton | Florida
Inredning av ett modernt stort allrum med öppen planlösning, med ett finrum, grå väggar, en bred öppen spis och en spiselkrans i sten
Inredning av ett modernt stort allrum med öppen planlösning, med ett finrum, grå väggar, en bred öppen spis och en spiselkrans i sten
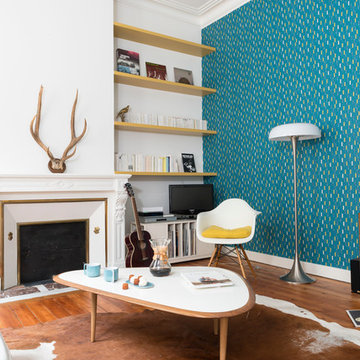
Julien Fernandez
Idéer för att renovera ett mellanstort skandinaviskt separat vardagsrum, med blå väggar, mellanmörkt trägolv, en standard öppen spis, en spiselkrans i gips och en fristående TV
Idéer för att renovera ett mellanstort skandinaviskt separat vardagsrum, med blå väggar, mellanmörkt trägolv, en standard öppen spis, en spiselkrans i gips och en fristående TV
172 foton på vardagsrum
4
