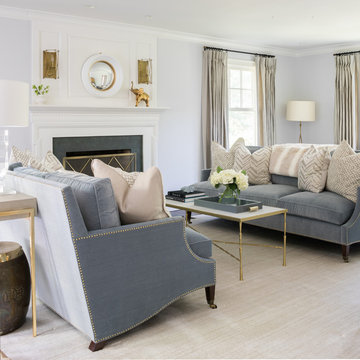107 foton på vardagsrum
Sortera efter:
Budget
Sortera efter:Populärt i dag
41 - 60 av 107 foton
Artikel 1 av 3
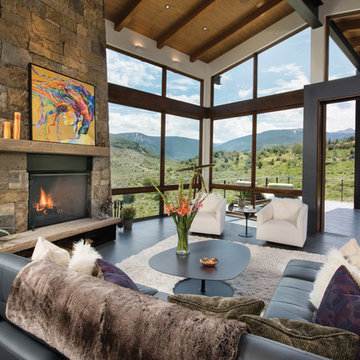
Ric Stovall
Bild på ett mycket stort funkis allrum med öppen planlösning, med vita väggar, klinkergolv i porslin, en standard öppen spis, en spiselkrans i sten och grått golv
Bild på ett mycket stort funkis allrum med öppen planlösning, med vita väggar, klinkergolv i porslin, en standard öppen spis, en spiselkrans i sten och grått golv

The space was designed to be both formal and relaxed for intimate get-togethers as well as casual family time. The full height windows and transoms fulfill the client’s desire for an abundance of natural light. Chesney’s Contre Coeur interior fireplace metal panel with custom mantel takes center stage in this sophisticated space.
Architecture, Design & Construction by BGD&C
Interior Design by Kaldec Architecture + Design
Exterior Photography: Tony Soluri
Interior Photography: Nathan Kirkman
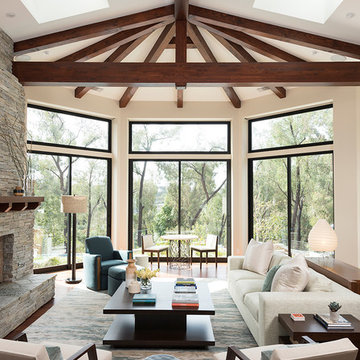
The home's main beams feature hidden, recessed hardware that mask the joins, leaving them seamless.
Photo Credit: Matt Meier
Idéer för ett lantligt separat vardagsrum, med beige väggar, heltäckningsmatta, en standard öppen spis, en spiselkrans i sten och flerfärgat golv
Idéer för ett lantligt separat vardagsrum, med beige väggar, heltäckningsmatta, en standard öppen spis, en spiselkrans i sten och flerfärgat golv

Joe Cotitta
Epic Photography
joecotitta@cox.net:
Builder: Eagle Luxury Property
Foto på ett mycket stort vintage allrum med öppen planlösning, med en spiselkrans i trä, ett finrum, heltäckningsmatta, en standard öppen spis, en väggmonterad TV och beige väggar
Foto på ett mycket stort vintage allrum med öppen planlösning, med en spiselkrans i trä, ett finrum, heltäckningsmatta, en standard öppen spis, en väggmonterad TV och beige väggar
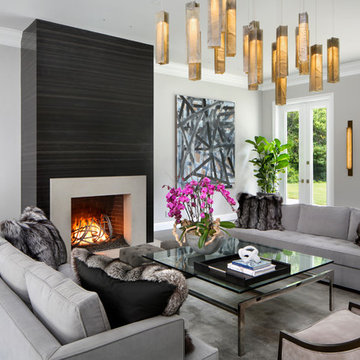
Designed & Made By Shakúff for TRG Architecture + Interior Design.
Photo credit: Bernard Andre
Idéer för mellanstora vintage vardagsrum, med ett finrum, grå väggar, mörkt trägolv och en standard öppen spis
Idéer för mellanstora vintage vardagsrum, med ett finrum, grå väggar, mörkt trägolv och en standard öppen spis
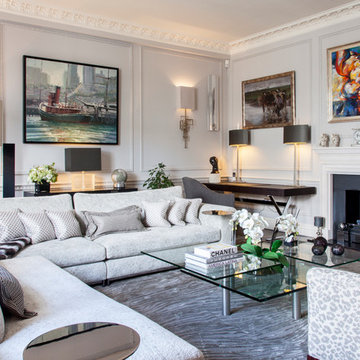
Bild på ett funkis vardagsrum, med vita väggar, mörkt trägolv och en standard öppen spis
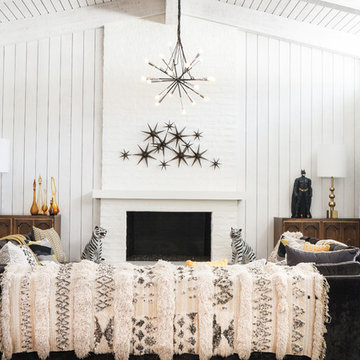
Photo: Marni Epstein-Mervis © 2018 Houzz
Idéer för 50 tals vardagsrum, med vita väggar, en standard öppen spis, en spiselkrans i tegelsten och grått golv
Idéer för 50 tals vardagsrum, med vita väggar, en standard öppen spis, en spiselkrans i tegelsten och grått golv
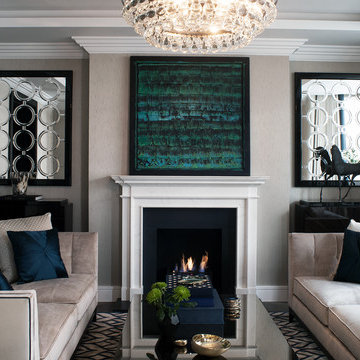
Inredning av ett modernt separat vardagsrum, med beige väggar och en standard öppen spis
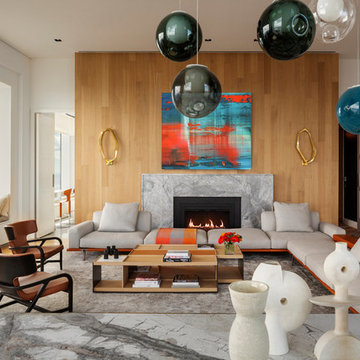
Conceived by architect Rafael Viñoly—432 Park Avenue is the tallest residential skyscraper in the Western Hemisphere. This apartment designed by John Beckmann and his design firm Axis Mundi has some of the most breathtaking views in Manhattan.
Known for their glamorous low-slung aesthetic, Axis Mundi took the challenge to design the residence for an American client living in China with a family of four, and an important art collection (including the likes of Cy Twombly, Gerhard Richter, Susan Frecon, Vik Muniz and Lisette Schumacher, among others).
In the dining room, a Bocci “28 Chandelier” hangs above an intricate marble and brass table by Henge, with ceramics by John Born. Entering the main living area, a monumental “Let it Be” sectional from Poltrona Frau sits on a silver custom-designed Joseph Carini wool and silk rug. A ‘Surface” coffee table designed by Vincent Van Duysen and “Fulgens” armchairs in saddle leather by Antonio Citterio for B&B Italia create the penultimate space for entertaining.
The sensuous red library features custom-designed bookshelves in burnished brass and walnut, as a “Wing Sofa” in red velvet from Flexform floats atop a “Ponti” area rug from the Rug Company. “JJ Chairs” in Mongolian lamb fur from B&B Italia add a rock and roll swagger to the space.
The kitchen accentuates the grey marble flooring and all-white color palette, with the exception of a few light wood and marble details. A dramatic pendant in hand-burnished brass, designed by Henge, hovers above the kitchen island, while a floating marble counter spans the window opening. It is a serene spot to enjoy a morning cappuccino while pondering the ever-changing skyline of the Metropolis.
In a counterintuitive move, Beckmann decided to make the gallery dark by finishing the walls in a smoked lacquered plaster with hints of mica, which add sparkle and glitter.
John Beckmann made sure to include extravagant fabrics from Christopher Hyland and a deft mix of textures and colors to the design. In the master bedroom is a wall-length headboard system in leather and velvet panels from Poliform, with luxurious bedding from Frette. Dupre Lafon lounge chairs in a buttery leather rest on a custom golden silk carpet by Joseph Carini, while a pair of parchment bedside lamps by Jean Michel Frank complete the design.
The facade is treated with an LED lighting system which changes colors and can be controlled by the client with their iPhone from the street.
Design: John Beckmann, with Hannah LaSota
Photography: Durston Saylor
Renderings: 3DS
Contractor: Cardinal Construction
Size: 4000 sf
© Axis Mundi Design LLC
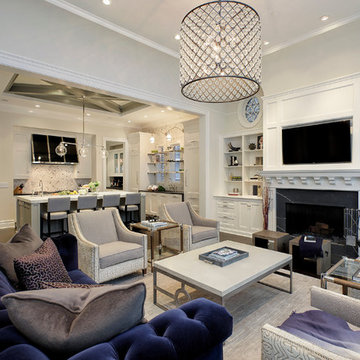
Idéer för vintage vardagsrum, med ett finrum, grå väggar, mörkt trägolv, en standard öppen spis och en väggmonterad TV
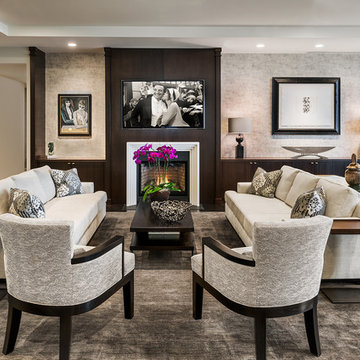
Tom Crane
Inspiration för ett vintage allrum med öppen planlösning, med ett finrum, flerfärgade väggar, mörkt trägolv, en standard öppen spis, en spiselkrans i trä och en väggmonterad TV
Inspiration för ett vintage allrum med öppen planlösning, med ett finrum, flerfärgade väggar, mörkt trägolv, en standard öppen spis, en spiselkrans i trä och en väggmonterad TV
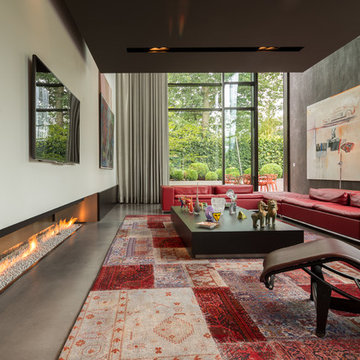
©gaellesure
Exempel på ett modernt vardagsrum, med vita väggar, betonggolv, en bred öppen spis och en väggmonterad TV
Exempel på ett modernt vardagsrum, med vita väggar, betonggolv, en bred öppen spis och en väggmonterad TV
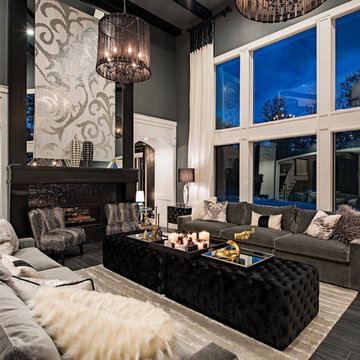
Inspiration för mycket stora klassiska separata vardagsrum, med en spiselkrans i trä, ett finrum, svarta väggar, en bred öppen spis, svart golv och vinylgolv
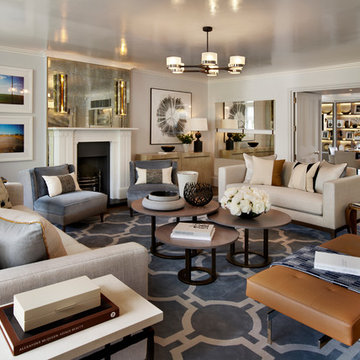
Idéer för vintage separata vardagsrum, med ett finrum, grå väggar och en standard öppen spis
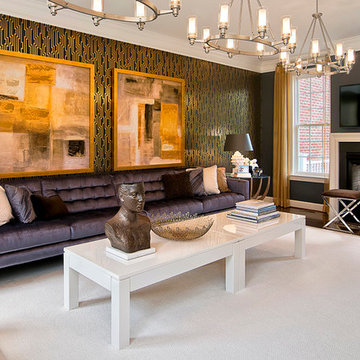
Maxine Schnitzer Photography
Inspiration för ett funkis vardagsrum, med en dubbelsidig öppen spis och en väggmonterad TV
Inspiration för ett funkis vardagsrum, med en dubbelsidig öppen spis och en väggmonterad TV
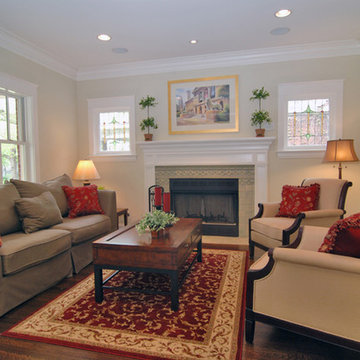
Two of the original stained glass windows were salvaged from the demolished house and reused in the living room.
http://www.kipnisarch.com
Follow Us on Facebook
Photo Credit: Kipnis Architecture + Planning
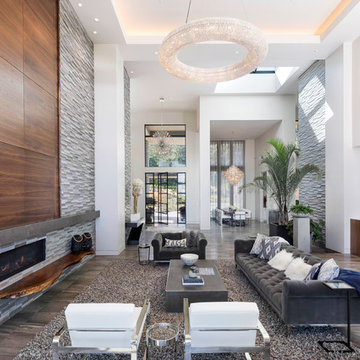
Chuck Schmidt
Inspiration för ett mycket stort funkis allrum med öppen planlösning, med klinkergolv i porslin, en öppen hörnspis, en spiselkrans i sten, grått golv, ett finrum och flerfärgade väggar
Inspiration för ett mycket stort funkis allrum med öppen planlösning, med klinkergolv i porslin, en öppen hörnspis, en spiselkrans i sten, grått golv, ett finrum och flerfärgade väggar
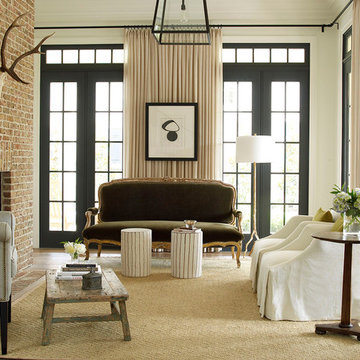
Idéer för stora vintage allrum med öppen planlösning, med ett finrum, vita väggar, ljust trägolv, en standard öppen spis, en spiselkrans i tegelsten och beiget golv
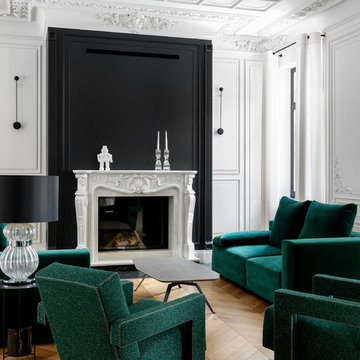
Exempel på ett modernt vardagsrum, med ett finrum, flerfärgade väggar, mellanmörkt trägolv och en standard öppen spis
107 foton på vardagsrum
3
