4 860 foton på vardagsrum
Sortera efter:
Budget
Sortera efter:Populärt i dag
241 - 260 av 4 860 foton
Artikel 1 av 3
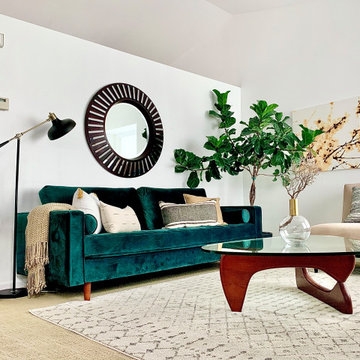
Cozy and warm midcentury living room.
Idéer för ett litet 50 tals separat vardagsrum, med vita väggar, heltäckningsmatta och beiget golv
Idéer för ett litet 50 tals separat vardagsrum, med vita väggar, heltäckningsmatta och beiget golv
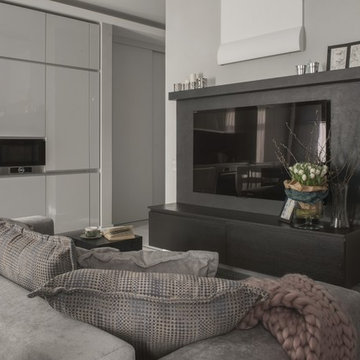
архитектор Илона Болейшиц. фотограф Меликсенцева Ольга
Bild på ett litet funkis allrum med öppen planlösning, med grå väggar, en väggmonterad TV, ett finrum, laminatgolv och grått golv
Bild på ett litet funkis allrum med öppen planlösning, med grå väggar, en väggmonterad TV, ett finrum, laminatgolv och grått golv

Inredning av ett amerikanskt stort allrum med öppen planlösning, med ett finrum, beige väggar, betonggolv och beiget golv
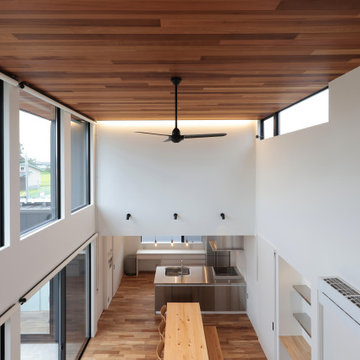
気持ちのいい吹き抜け空間
Foto på ett stort funkis allrum med öppen planlösning, med vita väggar, ljust trägolv, en väggmonterad TV och beiget golv
Foto på ett stort funkis allrum med öppen planlösning, med vita väggar, ljust trägolv, en väggmonterad TV och beiget golv
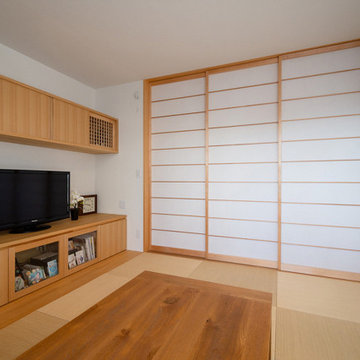
中世古の家(豊橋市)居間は障子によりダイニングキッチンと間仕切りすることが出来ます。
Idéer för att renovera ett mellanstort funkis allrum med öppen planlösning, med vita väggar, tatamigolv och en fristående TV
Idéer för att renovera ett mellanstort funkis allrum med öppen planlösning, med vita väggar, tatamigolv och en fristående TV
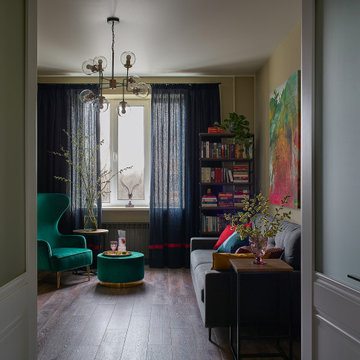
Кресло, диван и пуф, все Allant; подушки — IKEA; стеллаж и столик — Moonzana. На стене картина Сергея Акрамова “Осенний градиент” из серии “Текстуры улиц”, Alvitr Gallery.
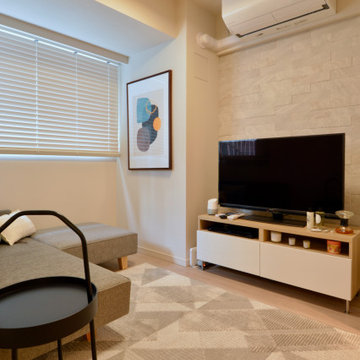
Bild på ett litet funkis allrum med öppen planlösning, med vita väggar, ljust trägolv och en fristående TV
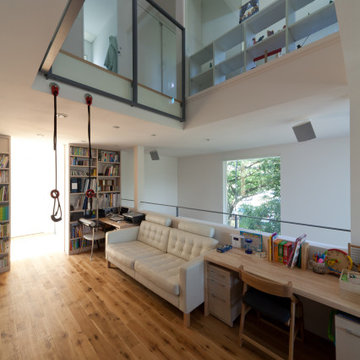
Foto på ett stort funkis allrum med öppen planlösning, med ett bibliotek, vita väggar, plywoodgolv, en väggmonterad TV och beiget golv
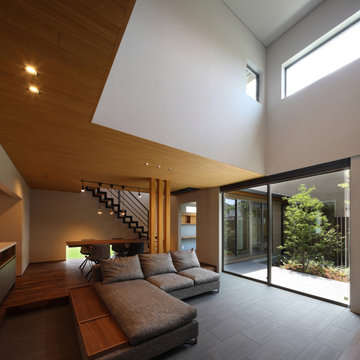
庭住の舎|Studio tanpopo-gumi
撮影|野口 兼史
豊かな自然を感じる中庭を内包する住まい。空を望めるハイサイドライトから降り注ぐ光。
日々の何気ない日常を 四季折々に 豊かに・心地良く・・・
Idéer för stora funkis loftrum, med beige väggar, klinkergolv i keramik, en väggmonterad TV och grått golv
Idéer för stora funkis loftrum, med beige väggar, klinkergolv i keramik, en väggmonterad TV och grått golv
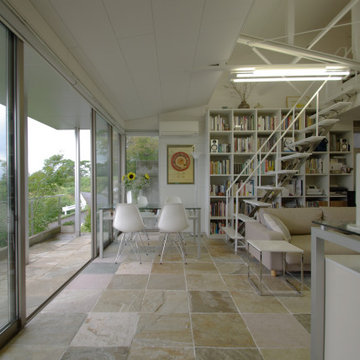
築30余年になるプレファブ建築の5回目のリフォーム・リノベーション。
Idéer för små funkis allrum med öppen planlösning, med ett bibliotek, vita väggar, marmorgolv, en spiselkrans i sten, en fristående TV och beiget golv
Idéer för små funkis allrum med öppen planlösning, med ett bibliotek, vita väggar, marmorgolv, en spiselkrans i sten, en fristående TV och beiget golv
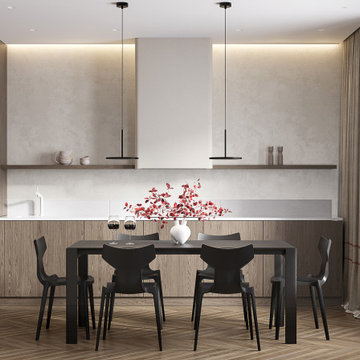
Inredning av ett modernt mellanstort allrum med öppen planlösning, med ett finrum, vita väggar, laminatgolv, en väggmonterad TV och beiget golv
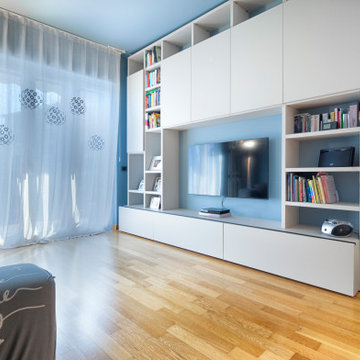
relooking soggiorno
Idéer för mellanstora funkis allrum med öppen planlösning, med ett bibliotek, flerfärgade väggar, ljust trägolv, en inbyggd mediavägg och beiget golv
Idéer för mellanstora funkis allrum med öppen planlösning, med ett bibliotek, flerfärgade väggar, ljust trägolv, en inbyggd mediavägg och beiget golv

Bei der Einrichtung und Gestaltung Ihrer Wohnung gibt es ein Element, das jedem Raum eine besondere Atmosphäre und einen ganz besonderen Charakter verleihen kann, das ist die richtige Wandfarbe. Bei diese Altbau Wohnung haben wir das Beige als Wandfarbe benutzt von Farrow and Ball
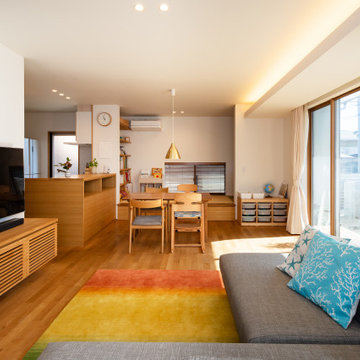
「蒲郡本町の家」のリビング空間です。回遊性のある使い勝手のいい間取りです。
Idéer för ett mellanstort allrum med öppen planlösning, med vita väggar, ljust trägolv och en väggmonterad TV
Idéer för ett mellanstort allrum med öppen planlösning, med vita väggar, ljust trägolv och en väggmonterad TV

Idéer för att renovera ett mellanstort industriellt loftrum, med röda väggar, betonggolv, en dold TV och grått golv
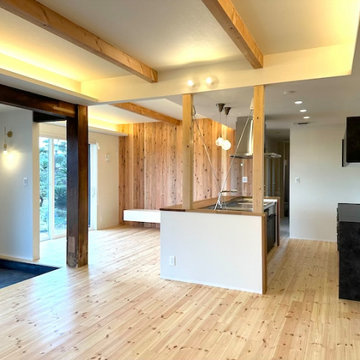
建て替える前の家で使用していた大黒柱と化粧梁を再利用しています。古材と新材のコントラストが美しいです。
Idéer för att renovera ett mellanstort vardagsrum, med vita väggar, ljust trägolv och brunt golv
Idéer för att renovera ett mellanstort vardagsrum, med vita väggar, ljust trägolv och brunt golv
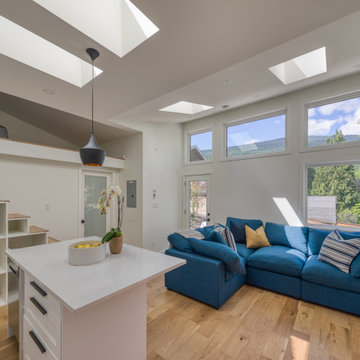
Inspiration för ett litet funkis vardagsrum, med vita väggar, ljust trägolv, en dold TV och beiget golv
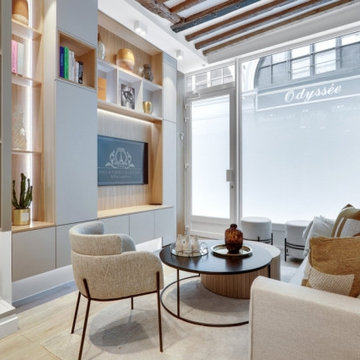
Idéer för ett litet klassiskt separat vardagsrum, med ett bibliotek, vita väggar, ljust trägolv, en väggmonterad TV och brunt golv
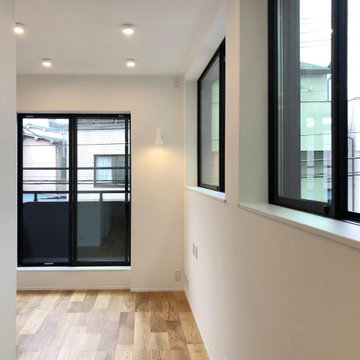
Inspiration för retro allrum med öppen planlösning, med vita väggar och plywoodgolv
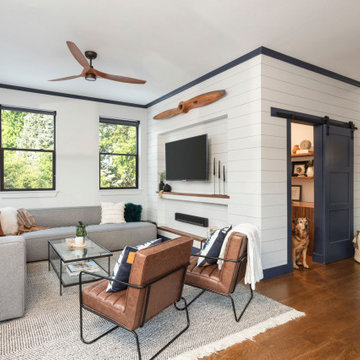
This 1910 West Highlands home was so compartmentalized that you couldn't help to notice you were constantly entering a new room every 8-10 feet. There was also a 500 SF addition put on the back of the home to accommodate a living room, 3/4 bath, laundry room and back foyer - 350 SF of that was for the living room. Needless to say, the house needed to be gutted and replanned.
Kitchen+Dining+Laundry-Like most of these early 1900's homes, the kitchen was not the heartbeat of the home like they are today. This kitchen was tucked away in the back and smaller than any other social rooms in the house. We knocked out the walls of the dining room to expand and created an open floor plan suitable for any type of gathering. As a nod to the history of the home, we used butcherblock for all the countertops and shelving which was accented by tones of brass, dusty blues and light-warm greys. This room had no storage before so creating ample storage and a variety of storage types was a critical ask for the client. One of my favorite details is the blue crown that draws from one end of the space to the other, accenting a ceiling that was otherwise forgotten.
Primary Bath-This did not exist prior to the remodel and the client wanted a more neutral space with strong visual details. We split the walls in half with a datum line that transitions from penny gap molding to the tile in the shower. To provide some more visual drama, we did a chevron tile arrangement on the floor, gridded the shower enclosure for some deep contrast an array of brass and quartz to elevate the finishes.
Powder Bath-This is always a fun place to let your vision get out of the box a bit. All the elements were familiar to the space but modernized and more playful. The floor has a wood look tile in a herringbone arrangement, a navy vanity, gold fixtures that are all servants to the star of the room - the blue and white deco wall tile behind the vanity.
Full Bath-This was a quirky little bathroom that you'd always keep the door closed when guests are over. Now we have brought the blue tones into the space and accented it with bronze fixtures and a playful southwestern floor tile.
Living Room & Office-This room was too big for its own good and now serves multiple purposes. We condensed the space to provide a living area for the whole family plus other guests and left enough room to explain the space with floor cushions. The office was a bonus to the project as it provided privacy to a room that otherwise had none before.
4 860 foton på vardagsrum
13