314 foton på vardagsrum
Sortera efter:
Budget
Sortera efter:Populärt i dag
61 - 80 av 314 foton
Artikel 1 av 3
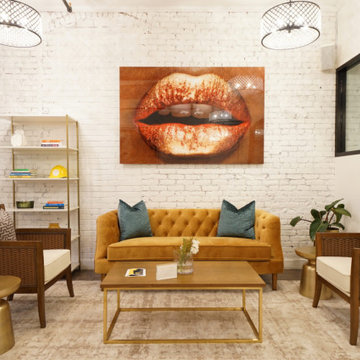
Idéer för stora funkis allrum med öppen planlösning, med ett finrum, vita väggar, mörkt trägolv och brunt golv

Colors here are black, white, woods, & green. The chesterfield couch adds a touch of sophistication , while the patterned black & white rug maintain an element of fun to the room. Large lamps always a plus.
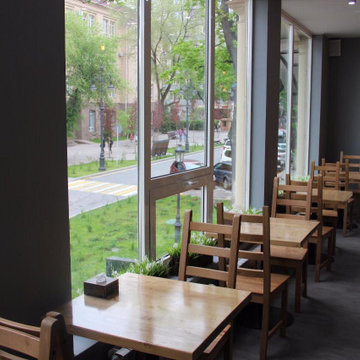
На сегодняшний день актуальными заведениями в формате STREET FOOD все больше и больше стали пельменные, предлагающие домашние и вкусные варенники, пельмени и салатики. Интерьер был разработан нашей компанией в стиле ЛОФТ и реализован в очень старом задании на Арбате

The owners of this space sought to evoque an urban jungle mixed with understated luxury. This was done through the clever use of stylish furnishings and the innovative use of form and color, which dramatically transformed the space.
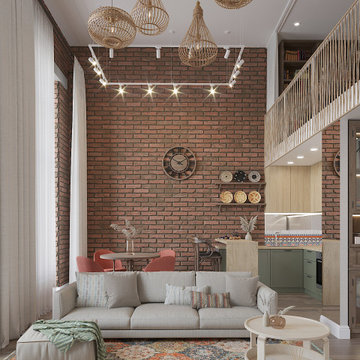
Foto på ett mellanstort 60 tals loftrum, med flerfärgade väggar, vinylgolv, en fristående TV och brunt golv
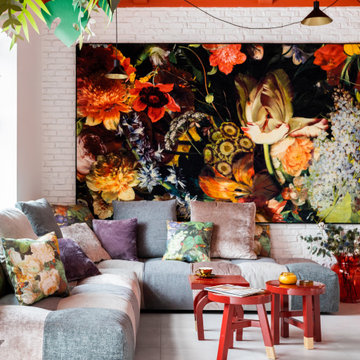
Inspiration för ett mellanstort funkis allrum med öppen planlösning, med vita väggar, ljust trägolv, en fristående TV och vitt golv
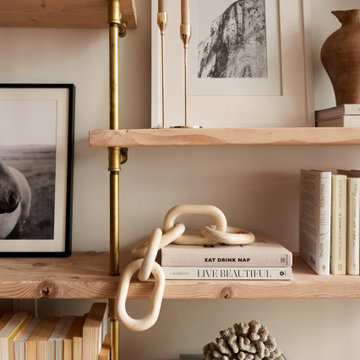
photography by Seth Caplan, styling by Mariana Marcki
Idéer för att renovera ett mellanstort eklektiskt loftrum, med beige väggar, mellanmörkt trägolv, en väggmonterad TV och brunt golv
Idéer för att renovera ett mellanstort eklektiskt loftrum, med beige väggar, mellanmörkt trägolv, en väggmonterad TV och brunt golv
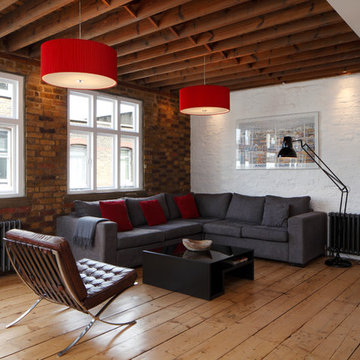
Whitecross Street is our renovation and rooftop extension of a former Victorian industrial building in East London, previously used by Rolling Stones Guitarist Ronnie Wood as his painting Studio.
Our renovation transformed it into a luxury, three bedroom / two and a half bathroom city apartment with an art gallery on the ground floor and an expansive roof terrace above.
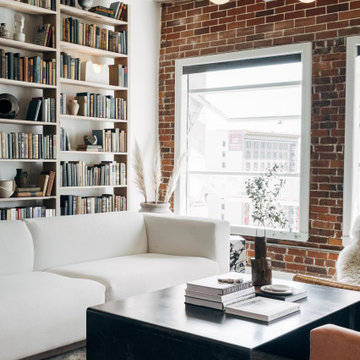
Bild på ett mellanstort industriellt loftrum, med röda väggar, betonggolv, en dold TV och grått golv
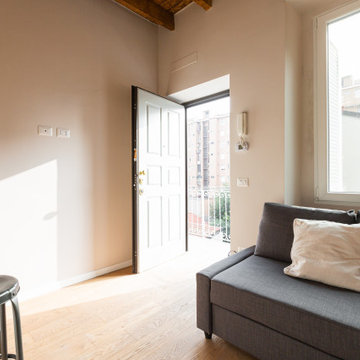
Ingresso su ballatoio.
Idéer för att renovera ett litet skandinaviskt allrum med öppen planlösning, med vita väggar och ljust trägolv
Idéer för att renovera ett litet skandinaviskt allrum med öppen planlösning, med vita väggar och ljust trägolv
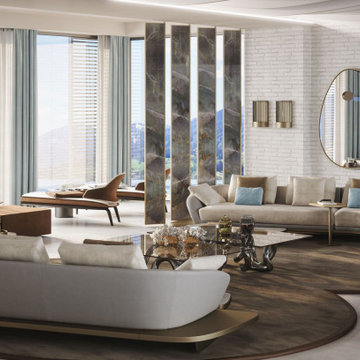
Contemporary Style, Sea View, Open Floor Plan, Swivel Marbleized Glass with Bronze Trim Room Dividers, two Curved Slick Sectionals in White Leather and Wooden Platform in Bronze Finish, Free Form Coffee Table Metal Base in Black Chrome, Ripple-Fold Curtains and Sheers, Infinity Shape Wool Taupe Area Rug, Mirror, two Wall Sconces, Beige, and White Room Color Palette.

When she’s not on location for photo shoots or soaking in inspiration on her many travels, creative consultant, Michelle Adams, masterfully tackles her projects in the comfort of her quaint home in Michigan. Working with California Closets design consultant, Janice Fischer, Michelle set out to transform an underutilized room into a fresh and functional office that would keep her organized and motivated. Considering the space’s visible sight-line from most of the first floor, Michelle wanted a sleek system that would allow optimal storage, plenty of work space and an unobstructed view to outside.
Janice first addressed the room’s initial challenges, which included large windows spanning two of the three walls that were also low to floor where the system would be installed. Working closely with Michelle on an inventory of everything for the office, Janice realized that there were also items Michelle needed to store that were unique in size, such as portfolios. After their consultation, however, Janice proposed three, custom options to best suit the space and Michelle’s needs. To achieve a timeless, contemporary look, Janice used slab faces on the doors and drawers, no hardware and floated the portion of the system with the biggest sight-line that went under the window. Each option also included file drawers and covered shelving space for items Michelle did not want to have on constant display.
The completed system design features a chic, low profile and maximizes the room’s space for clean, open look. Simple and uncluttered, the system gives Michelle a place for not only her files, but also her oversized portfolios, supplies and fabric swatches, which are now right at her fingertips.
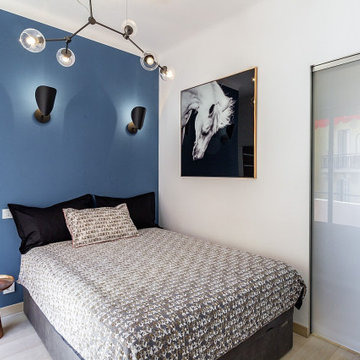
Rénovation complète d'un studio, transformé en deux pièces en plein cœur de la principauté.
La demande client était de transformer ce studio à l'aspect vieillot et surtout mal agencé (perte de place et pas de chambre), en un joli deux pièces moderne.
Après un dépôt de permis auprès d'un architecte, la cuisine a été déplacée dans le futur séjour, et l'ancien espace cuisine a été transformé en chambre munie d'un dressing sur mesure.
Des cloisons ont été abattues et l'espace a été réagencé afin de gagner de la place.
La salle de bain a été entièrement rénovée avec des matériaux et équipements modernes. Elle est pourvue d'un ciel de douche, et les clients ne voulant pas de faïence ou carrelage ordinaire, nous avons opté pour du béton ciré gris foncé, et des parements muraux d'ardoise noire. Contrairement aux idées reçues, les coloris foncés de la salle de bain la rende plus lumineuse. Du mobilier sur mesure a été créé (bois et corian) pour gagner en rangements. Un joli bec mural vient moderniser et alléger l'ensemble. Un WC indépendant a été créé, lui aussi en béton ciré gris foncé pour faire écho à la salle de bain, pourvu d'un WC suspendu et gébérit.
La cuisine a été créée et agencée par un cuisiniste, et comprends de l'électroménager et robinetterie HI-Tech.
Les éléments de décoration au goût du jour sont venus parfaire ce nouvel espace, notamment avec le gorille doré d'un mètre cinquante, qui fait toujours sensation auprès des nouveaux venus.
Les clients sont ravis et profitent pleinement de leur nouvel espace.
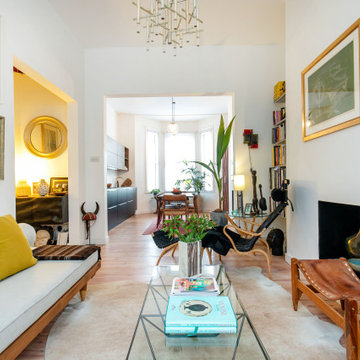
Opened the main space into a living space, kitchen diner with dual aspect windows. Keeping a hairy flow thru-out
Idéer för ett stort eklektiskt allrum med öppen planlösning, med vita väggar, ljust trägolv, en spiselkrans i tegelsten och beiget golv
Idéer för ett stort eklektiskt allrum med öppen planlösning, med vita väggar, ljust trägolv, en spiselkrans i tegelsten och beiget golv
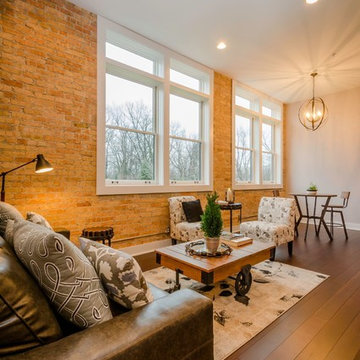
Modern inredning av ett mellanstort allrum med öppen planlösning, med grå väggar, mörkt trägolv och brunt golv
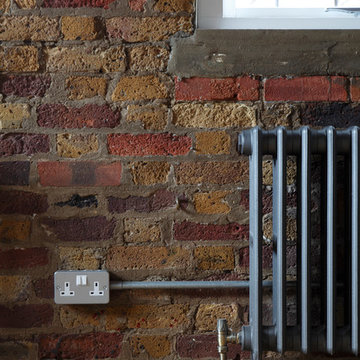
Whitecross Street is our renovation and rooftop extension of a former Victorian industrial building in East London, previously used by Rolling Stones Guitarist Ronnie Wood as his painting Studio.
Our renovation transformed it into a luxury, three bedroom / two and a half bathroom city apartment with an art gallery on the ground floor and an expansive roof terrace above.
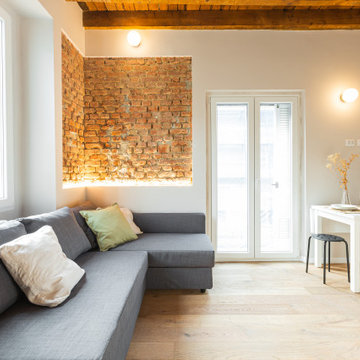
L’arredo è giocato su colori più neutri, grigio del divano, bianco della cucina. Il led sottolinea il mattone a vista collocato nell’angolo della stanza sopra il divano.
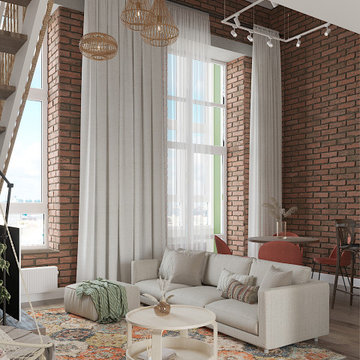
Idéer för ett mellanstort 50 tals loftrum, med flerfärgade väggar, vinylgolv, en fristående TV och brunt golv
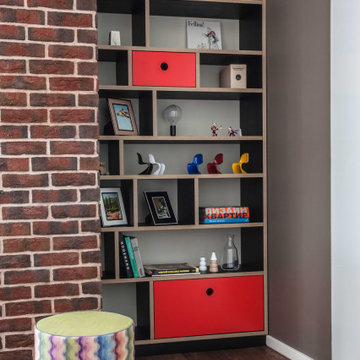
Стеллаж | гостиная
Авторы | Михаил Топоров | Илья Коршик
Bild på ett mellanstort industriellt vardagsrum, med ett bibliotek, bruna väggar, mörkt trägolv, en väggmonterad TV och brunt golv
Bild på ett mellanstort industriellt vardagsrum, med ett bibliotek, bruna väggar, mörkt trägolv, en väggmonterad TV och brunt golv
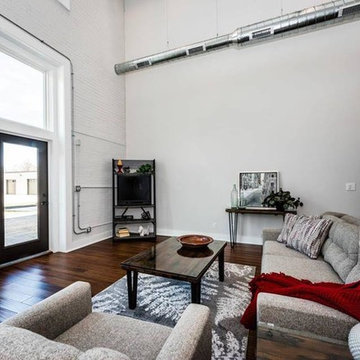
Modern inredning av ett mellanstort allrum med öppen planlösning, med vita väggar, mörkt trägolv, en fristående TV och brunt golv
314 foton på vardagsrum
4