380 foton på vardagsrum
Sortera efter:
Budget
Sortera efter:Populärt i dag
221 - 240 av 380 foton
Artikel 1 av 3
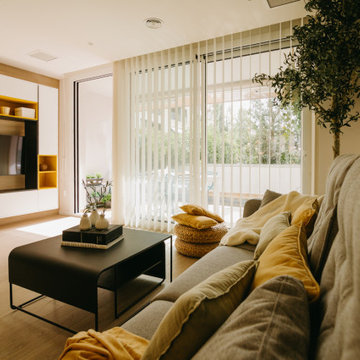
Un oasis en la ciudad
Esta vivienda unifamiliar destaca por su funcionalidad, comodidad, color y vegetación. La casa cuenta con un gran garaje polivalente para acomodar dos coches y sala de máquinas. En la primera planta nos encontramos con la zona de día, un gran espacio abierto donde la cocina y zona de comedor y estar se fusionan con la salida a la terraza, donde se sitúa la piscina. El salón y la terraza se convierten en espacios semiabiertos gracias al uso de puertas correderas de gran formato, que multiplican el espacio y dejan pasar mucha luz.
La cocina, acabada en fénix antihuellas negro mate combinado con madera y encimera Dekton Sirius, con los electrodomésticos integrados consta de una isla central con zona alta de taburetes para comidas rápidas y una mesa para comer. Los detalles en mostaza de la cocina combinan con las sillas y taburetes y se extiende en la zona del baño, donde se han utilizado baldosas estilo metro y en la parte superior y el techo se ha utilizado el mismo color mostaza y mobiliario y grifería en negro. En la zona del comedor también se sigue esta gama cromática en el mueble hecho a medida de TV y los textiles del sofá.
La entrada de luz natural ha sido una prioridad en toda la vivienda, por este motivo, tanto en la escalera como en las estancias del piso superior, encontramos tragaluces, algunos practicables, que nos permiten ganar luz natural y aumentar la sensación de amplitud en todos los espacios.
En el piso superior, nos encontramos dos dormitorios, uno de ellos con el cuarto de baño y vestidor en suite y el segundo con cuarto de baño en suite, y el lavadero.
En la habitación principal nada se ha dejado al azar. Un espejo colgante nos separa la zona del dormitorio de la del baño y vestidor dejando un espacio abierto. El uso del papel pintado combinado con el verde del cabezal perfectamente combinados con las baldosas del baño y cortinas, dan protagonismo a la cama.
El mobiliario de la habitación está hecho a medida y lacado en color blanco. La iluminación es led.
El vestidor, también hecho a medida, se ha realizado con melanina y se ha separado del baño con una cortina de terciopelo rosa, que combina con los colores del baño y el dormitorio.
El dormitorio juvenil, se ha diseñado y producido a medida, cuidando todos los detalles en rojo, color preferido de la joven.
Finalmente llegamos al lavadero, donde los muebles se han diseñado a medida y se ha utilizado un papel pintado con mucha personalidad.
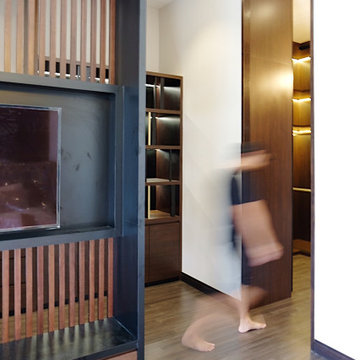
Exempel på ett litet modernt vardagsrum, med vita väggar, klinkergolv i keramik, en spiselkrans i trä, en väggmonterad TV och beiget golv
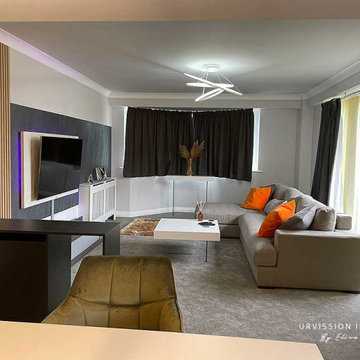
Modern open plan living room and dining
Inspiration för ett stort funkis allrum med öppen planlösning, med grå väggar, heltäckningsmatta, en väggmonterad TV och grått golv
Inspiration för ett stort funkis allrum med öppen planlösning, med grå väggar, heltäckningsmatta, en väggmonterad TV och grått golv
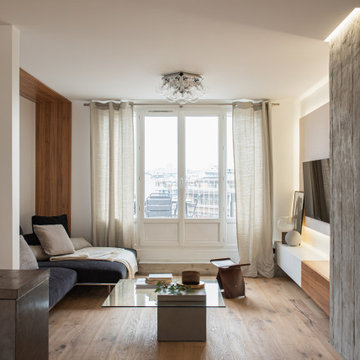
Idéer för ett mellanstort modernt allrum med öppen planlösning, med vita väggar, ljust trägolv, en väggmonterad TV och beiget golv
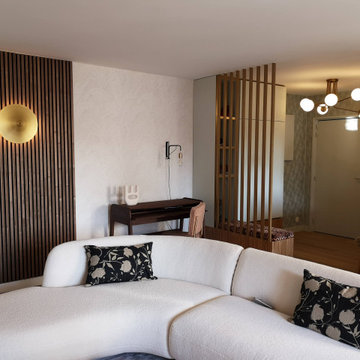
Modern inredning av ett allrum med öppen planlösning, med ljust trägolv och en inbyggd mediavägg
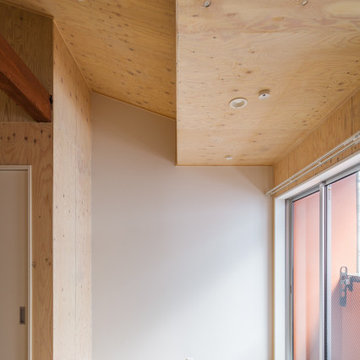
十条の家(ウロコ壁が特徴的な自然素材のリノベーション)
梁の露出したリビング
株式会社小木野貴光アトリエ一級建築士建築士事務所
https://www.ogino-a.com/
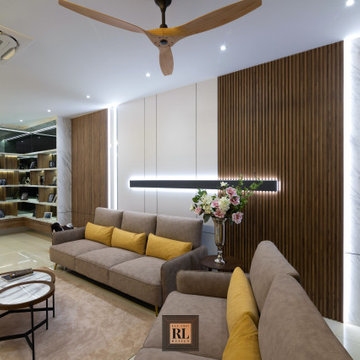
A moody and sensual palette were adopted in the formal living room.
Idéer för ett mellanstort modernt separat vardagsrum, med ett finrum, bruna väggar, klinkergolv i porslin och beiget golv
Idéer för ett mellanstort modernt separat vardagsrum, med ett finrum, bruna väggar, klinkergolv i porslin och beiget golv
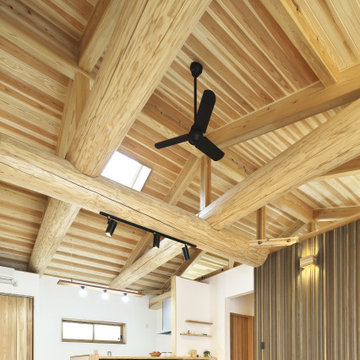
Idéer för ett mellanstort asiatiskt allrum med öppen planlösning, med ett bibliotek, vita väggar, ljust trägolv, en väggmonterad TV och beiget golv
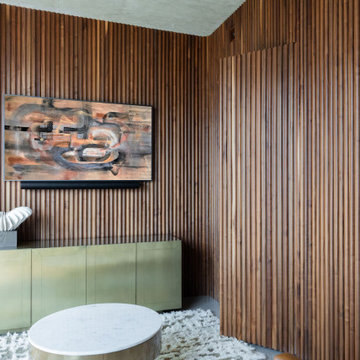
Immerse yourself in the epitome of luxury living with this modern and contemporary living room renovation. Designed for high-rise condo living in downtown Nashville, the space boasts sleek concrete flooring that imparts an industrial-chic aesthetic, appealing to homeowners seeking a durable yet stylish foundation for their interiors. Wood-paneled accent walls create visual interest and warmth, providing an organic contrast to the minimalist, urban look.
The ingenious integration of a Murphy door not only saves space but also adds a unique architectural feature, perfect for homeowners prioritizing functionality and storage solutions in their remodel. The living room is further enhanced by modern and contemporary interior design elements, including minimalist furniture and decorative accents that complete the upscale, urban feel. This space offers a flawless blend of sophistication and practicality, ideal for anyone looking to transform their home with luxury renovation trends, innovative storage ideas, and cutting-edge interior design.
Photography by Allison Elefante
Interior Design by Sara Ray Interior Design
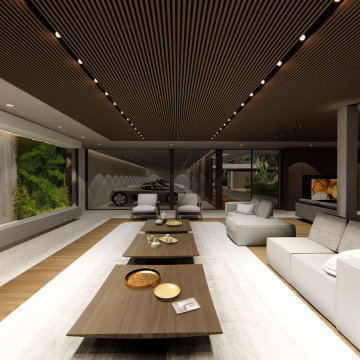
Ispirata alla tipologia a corte del baglio siciliano, la residenza è immersa in un ampio oliveto e si sviluppa su pianta quadrata da 30 x 30 m, con un corpo centrale e due ali simmetriche che racchiudono una corte interna.
L’accesso principale alla casa è raggiungibile da un lungo sentiero che attraversa l’oliveto e porta all’ ampio cancello scorrevole, centrale rispetto al prospetto principale e che permette di accedere sia a piedi che in auto.
Le due ali simmetriche contengono rispettivamente la zona notte e una zona garage per ospitare auto d’epoca da collezione, mentre il corpo centrale è costituito da un ampio open space per cucina e zona living, che nella zona a destra rispetto all’ingresso è collegata ad un’ala contenente palestra e zona musica.
Un’ala simmetrica a questa contiene la camera da letto padronale con zona benessere, bagno turco, bagno e cabina armadio. I due corpi sono separati da un’ampia veranda collegata visivamente e funzionalmente agli spazi della zona giorno, accessibile anche dall’ingresso secondario della proprietà. In asse con questo ambiente è presente uno spazio piscina, immerso nel verde del giardino.
La posizione delle ampie vetrate permette una continuità visiva tra tutti gli ambienti della casa, sia interni che esterni, mentre l’uitlizzo di ampie pannellature in brise soleil permette di gestire sia il grado di privacy desiderata che l’irraggiamento solare in ingresso.
La distribuzione interna è finalizzata a massimizzare ulteriormente la percezione degli spazi, con lunghi percorsi continui che definiscono gli spazi funzionali e accompagnano lo sguardo verso le aperture sul giardino o sulla corte interna.
In contrasto con la semplicità dell’intonaco bianco e delle forme essenziali della facciata, è stata scelta una palette colori naturale, ma intensa, con texture ricche come la pietra d’iseo a pavimento e le venature del noce per la falegnameria.
Solo la zona garage, separata da un ampio cristallo dalla zona giorno, presenta una texture di cemento nudo a vista, per creare un piacevole contrasto con la raffinata superficie delle automobili.
Inspired by sicilian ‘baglio’, the house is surrounded by a wide olive tree grove and its floorplan is based on 30 x 30 sqm square, the building is shaped like a C figure, with two symmetrical wings embracing a regular inner courtyard.
The white simple rectangular main façade is divided by a wide portal that gives access to the house both by
car and by foot.
The two symmetrical wings above described are designed to contain a garage for collectible luxury vintage cars on the right and the bedrooms on the left.
The main central body will contain a wide open space while a protruding small wing on the right will host a cosy gym and music area.
The same wing, repeated symmetrically on the right side will host the main bedroom with spa, sauna and changing room. In between the two protruding objects, a wide veranda, accessible also via a secondary entrance, aligns the inner open space with the pool area.
The wide windows allow visual connection between all the various spaces, including outdoor ones.
The simple color palette and the austerity of the outdoor finishes led to the choosing of richer textures for the indoors such as ‘pietra d’iseo’ and richly veined walnut paneling. The garage area is the only one characterized by a rough naked concrete finish on the walls, in contrast with the shiny polish of the cars’ bodies.
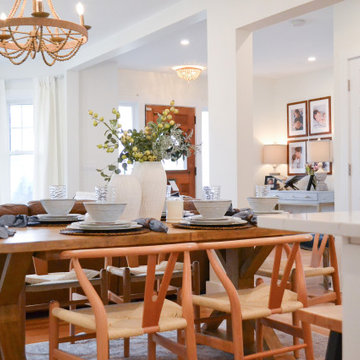
The Caramel Modern Farmhouse design is one of our fan favorites. There are so many things to love. This home was renovated to have an open first floor that allowed the clients to see all the way to their kitchen space. The homeowners were young parents and wanted a space that was multi-functional yet toddler-friendly. By incorporating a play area in the living room and all baby proof furniture and finishes, we turned this vintage home into a modern dream.
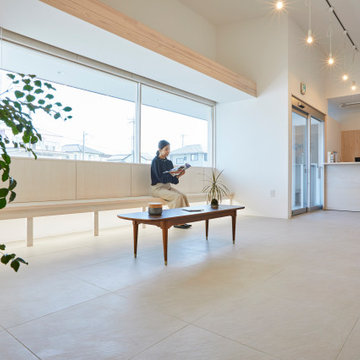
地域医療を支える企業さまの新築調剤薬局
photos by Katsumi Simada
Idéer för små funkis allrum med öppen planlösning, med ett finrum, beige väggar, klinkergolv i porslin och beiget golv
Idéer för små funkis allrum med öppen planlösning, med ett finrum, beige väggar, klinkergolv i porslin och beiget golv
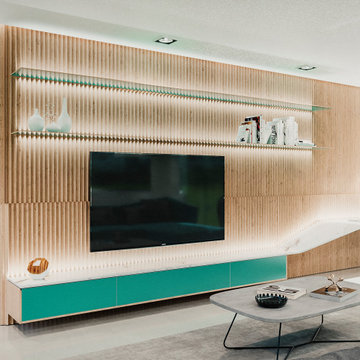
private living room
Foto på ett mellanstort funkis loftrum, med ett bibliotek, vita väggar, klinkergolv i porslin, en spiselkrans i trä, en väggmonterad TV och beiget golv
Foto på ett mellanstort funkis loftrum, med ett bibliotek, vita väggar, klinkergolv i porslin, en spiselkrans i trä, en väggmonterad TV och beiget golv
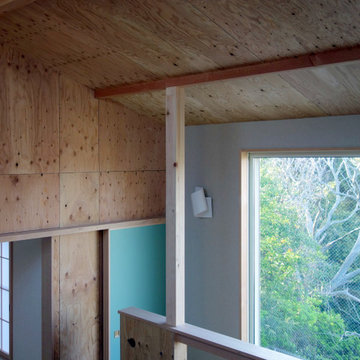
LDKを見下ろす。粗い部分と柔らかな部分が穏やかで豊かな表情をつくる。明るい光の下で窓からの景色と室内空間がつながってゆく。
Idéer för ett mellanstort modernt allrum med öppen planlösning, med bruna väggar, plywoodgolv, en väggmonterad TV och brunt golv
Idéer för ett mellanstort modernt allrum med öppen planlösning, med bruna väggar, plywoodgolv, en väggmonterad TV och brunt golv
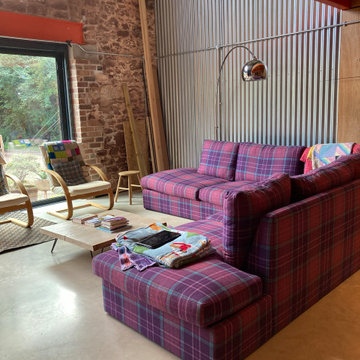
A project still in progress!
Three meter by three checked sofa, bespoke coffee table and vintage chairs.
The floor is a power floated concrete floor with exposed brick on the gable end wall. There is a feature wall/ceiling void of corrugated iron.
The electric's are all exposed galvanised steel.
The sofa needed to be family friendly and be resistant to the red soil that is common in the Stokeinteignhead area of Devon.
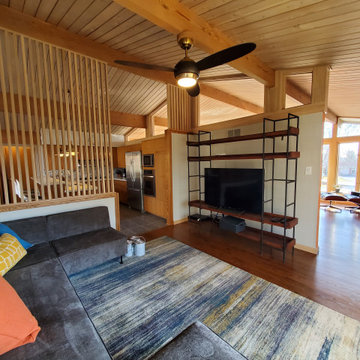
Foto på ett mellanstort 50 tals allrum med öppen planlösning, med ett finrum, flerfärgade väggar, mellanmörkt trägolv, en fristående TV och brunt golv
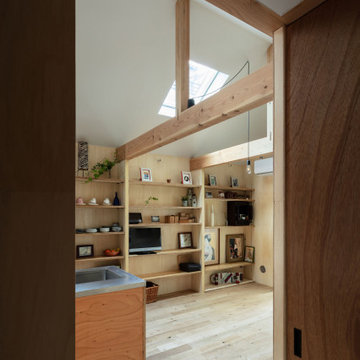
居間の奥にミニキッチンを備えたお母さまの部屋。トイレ・風呂・洗面と最短の動線でつなぐ。(撮影:笹倉洋平)
Inspiration för ett litet industriellt allrum med öppen planlösning, med bruna väggar, plywoodgolv, en fristående TV och brunt golv
Inspiration för ett litet industriellt allrum med öppen planlösning, med bruna väggar, plywoodgolv, en fristående TV och brunt golv
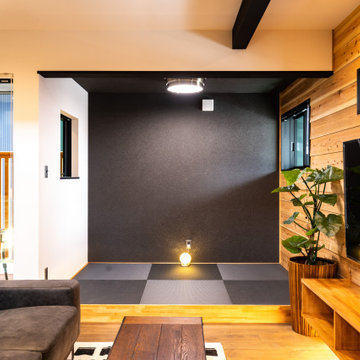
リビングの一角に畳スペース。紺色の畳でリビングに合うように。
Bild på ett industriellt allrum med öppen planlösning, med en väggmonterad TV
Bild på ett industriellt allrum med öppen planlösning, med en väggmonterad TV
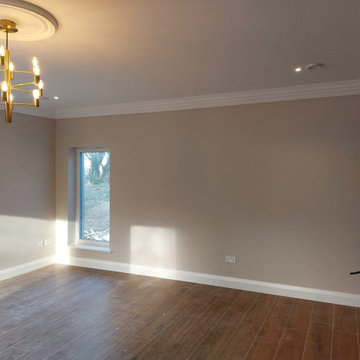
A virtual design project for a client located in south Co. Sligo looking for help with a living room. Brief an adult living room for movie nights and socialising. Style prefernece elegant with a splash of colour.
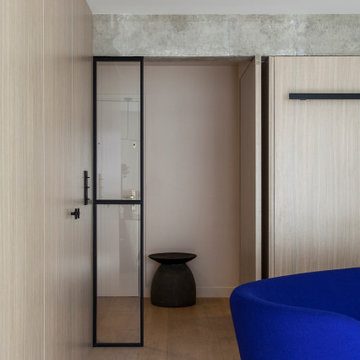
Photo : BCDF Studio
Inspiration för ett mellanstort funkis allrum med öppen planlösning, med beige väggar, ljust trägolv och beiget golv
Inspiration för ett mellanstort funkis allrum med öppen planlösning, med beige väggar, ljust trägolv och beiget golv
380 foton på vardagsrum
12