373 foton på vardagsrum
Sortera efter:
Budget
Sortera efter:Populärt i dag
121 - 140 av 373 foton
Artikel 1 av 3
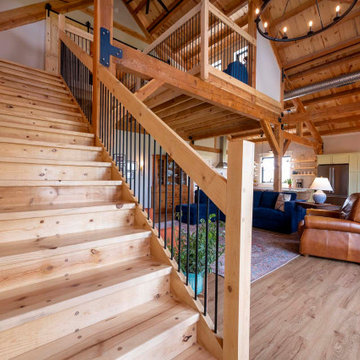
Post and beam barn home with vaulted ceilings and open concept layout
Foto på ett mellanstort rustikt allrum med öppen planlösning, med beige väggar, ljust trägolv, en väggmonterad TV och brunt golv
Foto på ett mellanstort rustikt allrum med öppen planlösning, med beige väggar, ljust trägolv, en väggmonterad TV och brunt golv
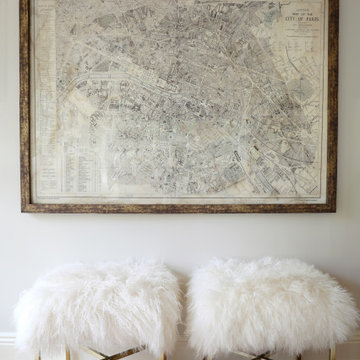
Tailored and balanced in textures and pattern - the velvet sofa, plaid custom upholstered chairs, leather tufted ottoman, and custom woodwork set the stage for a warm & inviting living space.
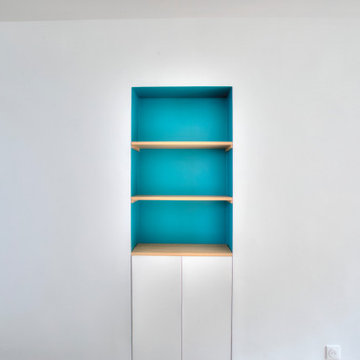
Bild på ett funkis vardagsrum, med ett bibliotek, vita väggar, ljust trägolv, en fristående TV och brunt golv
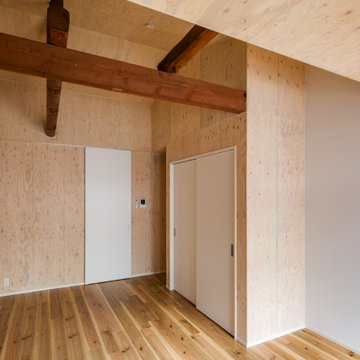
十条の家(ウロコ壁が特徴的な自然素材のリノベーション)
梁の露出したリビング
株式会社小木野貴光アトリエ一級建築士建築士事務所
https://www.ogino-a.com/
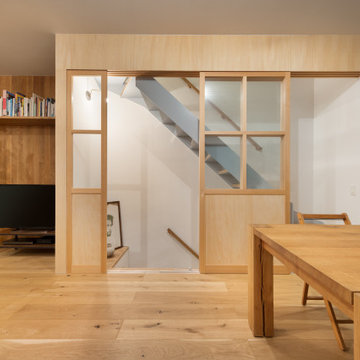
Foto på ett mellanstort funkis allrum med öppen planlösning, med vita väggar, mellanmörkt trägolv och beiget golv
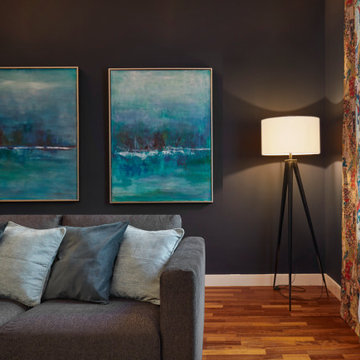
La mayoría de las habitaciones han conservado la altura de los techos y las molduras.
Para protegerse del ruido, las ventanas del lado de la calle se han sustituido por ventanas de doble acristalamiento, mientras que el resto del piso que da al patio está perfectamente silencioso.
Sala de estar
La impresión dada por las grandes dimensiones del salón se potencia a través de la decoración. No hay mucho mobiliario y la atención solo se centra en un sofá, dos sillones y una mesa de café en el centro de la habitación.
Los cojines, las cortinas y la alfombra aportan mucha textura y calientan la habitación. Las paredes oscuras armonizan y revelan los colores de una colección ecléctica de objetos.
La tensión entre lo antiguo y lo nuevo, lo íntimo y lo grandioso.
Con la intención de exhibir antigüedades de calidad, hemos optado por agregar colores, texturas y capas de "pop" en todas las habitaciones del apartamento.
Desde cualquier ángulo, los clientes pueden ver su arte y sus muebles. Cuentan viajes e historias juntos.
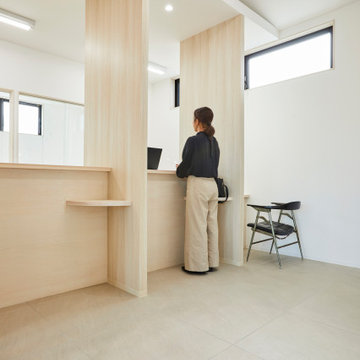
地域医療を支える企業さまの新築調剤薬局
photos by Katsumi Simada
Inspiration för små moderna allrum med öppen planlösning, med ett finrum, beige väggar, klinkergolv i porslin och beiget golv
Inspiration för små moderna allrum med öppen planlösning, med ett finrum, beige väggar, klinkergolv i porslin och beiget golv

Salon ouvert sur la cuisine, espace d'environ 20M2, optimisé. Coin télévision cosy et confortable. Canapé velours.
Idéer för att renovera ett litet rustikt allrum med öppen planlösning, med vita väggar, mellanmörkt trägolv, en dold TV och brunt golv
Idéer för att renovera ett litet rustikt allrum med öppen planlösning, med vita väggar, mellanmörkt trägolv, en dold TV och brunt golv
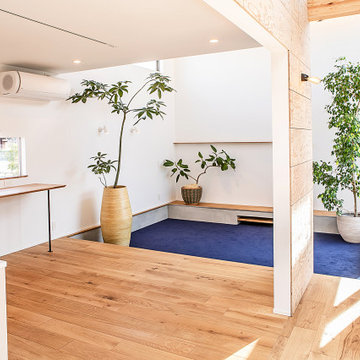
水盤のゆらぎがある美と機能 京都桜井の家
古くからある閑静な分譲地に建つ家。
周囲は住宅に囲まれており、いかにプライバシーを保ちながら、
開放的な空間を創ることができるかが今回のプロジェクトの課題でした。
そこでファサードにはほぼ窓は設けず、
中庭を造りプライベート空間を確保し、
そこに水盤を設け、日中は太陽光が水面を照らし光の揺らぎが天井に映ります。
夜はその水盤にライトをあて水面を照らし特別な空間を演出しています。
この水盤の水は、この建物の屋根から樋をつたってこの水盤に溜まります。
この水は災害時の非常用水や、植物の水やりにも活用できるようにしています。
建物の中に入ると明るい空間が広がります。
HALLからリビングやダイニングをつなぐ通路は廊下とはとらえず、
中庭のデッキとつなぐ居室として考えています。
この部分は吹き抜けになっており、上部からの光も沢山取り込むことができます。
基本的に空間はつながっており空調の効率化を図っています。
Design : 殿村 明彦 (COLOR LABEL DESIGN OFFICE)
Photograph : 川島 英雄
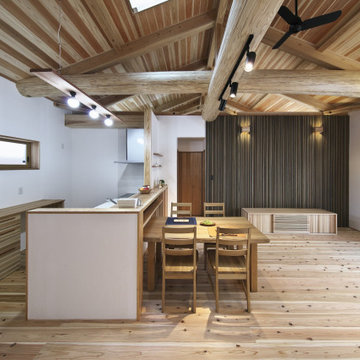
Idéer för mellanstora orientaliska allrum med öppen planlösning, med ett bibliotek, vita väggar, ljust trägolv, en väggmonterad TV och beiget golv
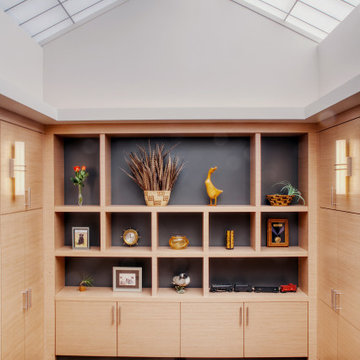
An old small outdoor courtyard was enclosed with a large new energy efficient custom skylight. The new space included new custom storage and display cabinets.

The project is a penthouse of the most beautiful class in the Ciputra urban complex - where Vietnamese elites and tycoons live. This apartment has a private elevator that leads directly from the basement to the house without having to share it with any other owners. Therefore, privacy and privilege are absolutely valued.
As a European Neoclassical enthusiast and have lived and worked in Western countries for many years, CiHUB's customer – Lisa has set strict requirements on conveying the true spirit of Tan interior. Classic standards and European construction, quality and warranty standards. Budget is not a priority issue, instead, homeowners pose a much more difficult problem that includes:
Using all the finest and most sophisticated materials in a Neoclassical style, highlighting the very distinct personality of the homeowner through the fact that all furniture is made-to-measure but comes from famous brands. luxury brands such as Versace carpets, Hermes chairs... Unmatched, exclusive.
The CiHUB team and experts have invested a lot of enthusiasm, time sketching out the interior plan, presenting and convincing the homeowner, and through many times refining the design to create a standard penthouse apartment. Neoclassical, unique and only for homeowners. This is not a product for the masses, but thanks to that, Cihub has reached the satisfaction of homeowners thanks to the adventure in every small detail of the apartment.
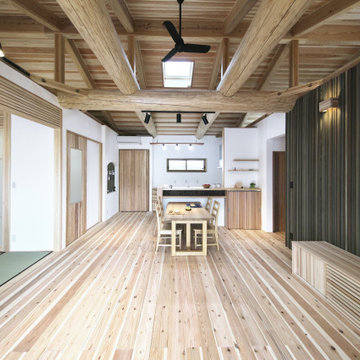
Asiatisk inredning av ett mellanstort allrum med öppen planlösning, med ett bibliotek, vita väggar, ljust trägolv, en väggmonterad TV och beiget golv
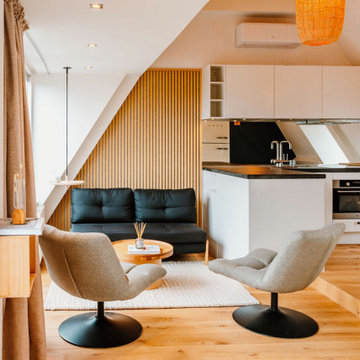
La cuisine a été réduite pour pouvoir créer un espace salon. Les panneaux de bois définissent cet espace salon. La crédence miroir renvoie la lumière naturelle et donne une impressions d'espace.
Le parquet a été déposé et remplacé par un nouveau parquet de couleur naturelle.
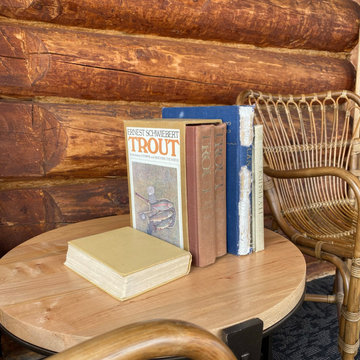
Added tables that blend with the logs, with an even grain to provide a softer feel.
Idéer för mellanstora rustika separata vardagsrum, med ett bibliotek och ljust trägolv
Idéer för mellanstora rustika separata vardagsrum, med ett bibliotek och ljust trägolv
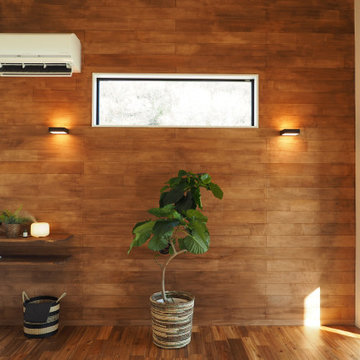
テレビは壁に掛けるタイプを採用。
スッキリとした空間に仕上げました。
Inspiration för ett industriellt vardagsrum, med bruna väggar, mörkt trägolv, en väggmonterad TV och brunt golv
Inspiration för ett industriellt vardagsrum, med bruna väggar, mörkt trägolv, en väggmonterad TV och brunt golv
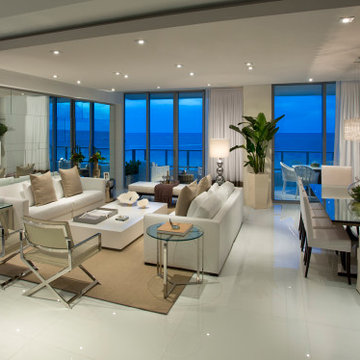
Inredning av ett modernt stort separat vardagsrum, med ett bibliotek, beige väggar, klinkergolv i porslin och en inbyggd mediavägg
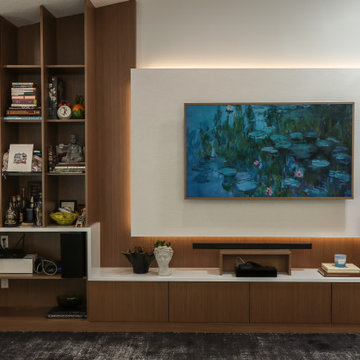
Handcrafted and thoughtfully designed, this unique, layered entertainment wall adds so much character to this family room off of the kitchen.
Idéer för mellanstora 60 tals allrum med öppen planlösning, med vita väggar, ljust trägolv, en inbyggd mediavägg och brunt golv
Idéer för mellanstora 60 tals allrum med öppen planlösning, med vita väggar, ljust trägolv, en inbyggd mediavägg och brunt golv
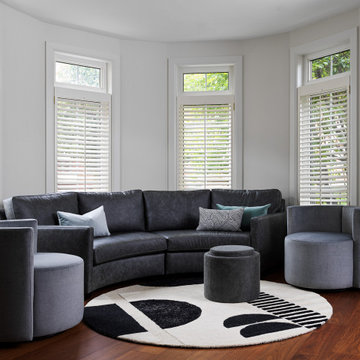
A fully opened main floor renovation in this once traditional Toronto Townhome.
A young chef wanted this kitchen to be modern, fully functional, innovative and cool. A little industrial meets a lot contemporary, meets warm wood and cold quartz.
As one wall came down, we did our best to create an island, but with the narrow space, it truly made no sense. So to save as much counter space as we could, yet be able to seat as many people as possible, we created a walnut topped peninsula with a waterfall drop leaf. The leaf lifts up, to reveal a waterfall that matches the rest of the kitchen. It was one of the most difficult things we have ever done, as the leaf and counter are solid walnut and very heavy. A hidden leg helps to bear the weight when the leaf is opened up.
The rest of this main floor, open to the kitchen, boasts many modern design elemends, such as sleek, curved furnishings, and fun lighting fixtures.
A deature wall in the living area houses a tv and is clad in a custom tile and walnut design. Just look at how they dealt with the air return on the wall! This project was a total renovation from basement to upper level, a total of four floors, with the goal of really outdoing ourselves for this young client.
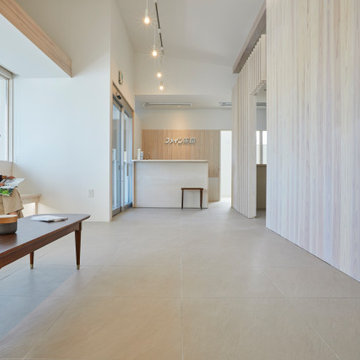
地域医療を支える企業さまの新築調剤薬局
photos by Katsumi Simada
Idéer för att renovera ett litet funkis allrum med öppen planlösning, med ett finrum, beige väggar, klinkergolv i porslin och beiget golv
Idéer för att renovera ett litet funkis allrum med öppen planlösning, med ett finrum, beige väggar, klinkergolv i porslin och beiget golv
373 foton på vardagsrum
7