31 378 foton på vardagsrum
Sortera efter:
Budget
Sortera efter:Populärt i dag
81 - 100 av 31 378 foton
Artikel 1 av 3

This is an elegant, finely-appointed room with aged, hand-hewn beams, dormered clerestory windows, and radiant-heated limestone floors. But the real power of the space derives less from these handsome details and more from the wide opening centered on the pool.

this living room is a double height space in the loft with 15 ft ceilings. the front windows are 12' tall with arched tops.
Foto på ett litet funkis vardagsrum, med mellanmörkt trägolv, en fristående TV, ett finrum, gula väggar och brunt golv
Foto på ett litet funkis vardagsrum, med mellanmörkt trägolv, en fristående TV, ett finrum, gula väggar och brunt golv
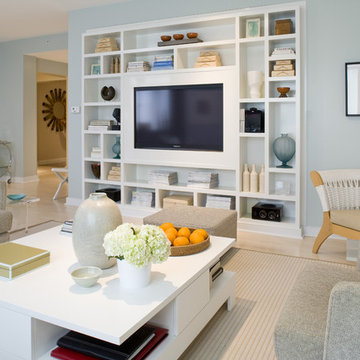
Inspiration för stora klassiska separata vardagsrum, med blå väggar, en inbyggd mediavägg och ljust trägolv

This 1910 West Highlands home was so compartmentalized that you couldn't help to notice you were constantly entering a new room every 8-10 feet. There was also a 500 SF addition put on the back of the home to accommodate a living room, 3/4 bath, laundry room and back foyer - 350 SF of that was for the living room. Needless to say, the house needed to be gutted and replanned.
Kitchen+Dining+Laundry-Like most of these early 1900's homes, the kitchen was not the heartbeat of the home like they are today. This kitchen was tucked away in the back and smaller than any other social rooms in the house. We knocked out the walls of the dining room to expand and created an open floor plan suitable for any type of gathering. As a nod to the history of the home, we used butcherblock for all the countertops and shelving which was accented by tones of brass, dusty blues and light-warm greys. This room had no storage before so creating ample storage and a variety of storage types was a critical ask for the client. One of my favorite details is the blue crown that draws from one end of the space to the other, accenting a ceiling that was otherwise forgotten.
Primary Bath-This did not exist prior to the remodel and the client wanted a more neutral space with strong visual details. We split the walls in half with a datum line that transitions from penny gap molding to the tile in the shower. To provide some more visual drama, we did a chevron tile arrangement on the floor, gridded the shower enclosure for some deep contrast an array of brass and quartz to elevate the finishes.
Powder Bath-This is always a fun place to let your vision get out of the box a bit. All the elements were familiar to the space but modernized and more playful. The floor has a wood look tile in a herringbone arrangement, a navy vanity, gold fixtures that are all servants to the star of the room - the blue and white deco wall tile behind the vanity.
Full Bath-This was a quirky little bathroom that you'd always keep the door closed when guests are over. Now we have brought the blue tones into the space and accented it with bronze fixtures and a playful southwestern floor tile.
Living Room & Office-This room was too big for its own good and now serves multiple purposes. We condensed the space to provide a living area for the whole family plus other guests and left enough room to explain the space with floor cushions. The office was a bonus to the project as it provided privacy to a room that otherwise had none before.
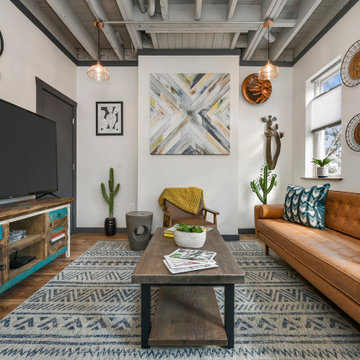
Inspiration för ett litet amerikanskt separat vardagsrum, med ett finrum, vita väggar, mellanmörkt trägolv, en fristående TV och brunt golv

Inspiration för ett mellanstort vintage separat vardagsrum, med bruna väggar, ljust trägolv, en inbyggd mediavägg och beiget golv

This project, an extensive remodel and addition to an existing modern residence high above Silicon Valley, was inspired by dominant images and textures from the site: boulders, bark, and leaves. We created a two-story addition clad in traditional Japanese Shou Sugi Ban burnt wood siding that anchors home and site. Natural textures also prevail in the cosmetic remodeling of all the living spaces. The new volume adjacent to an expanded kitchen contains a family room and staircase to an upper guest suite.
The original home was a joint venture between Min | Day as Design Architect and Burks Toma Architects as Architect of Record and was substantially completed in 1999. In 2005, Min | Day added the swimming pool and related outdoor spaces. Schwartz and Architecture (SaA) began work on the addition and substantial remodel of the interior in 2009, completed in 2015.
Photo by Matthew Millman

Modern inredning av ett mellanstort allrum med öppen planlösning, med en hemmabar, beige väggar, laminatgolv, en väggmonterad TV och brunt golv

二室に仕切られていたリビングとキッチンダイニングを改修によって一室にまとめたLDK。空間ボリュームのバランスを検討しながら天井高さや素材を決定しました。一体の空間でありながらも、それぞれの空間を緩やかに仕切っています。
Inspiration för ett stort skandinaviskt allrum med öppen planlösning, med vita väggar, mellanmörkt trägolv, en fristående TV och brunt golv
Inspiration för ett stort skandinaviskt allrum med öppen planlösning, med vita väggar, mellanmörkt trägolv, en fristående TV och brunt golv
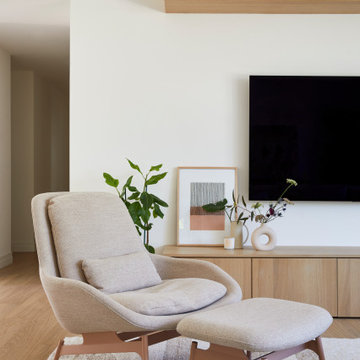
Idéer för ett stort skandinaviskt allrum med öppen planlösning, med vita väggar, ljust trägolv, en väggmonterad TV och brunt golv

Foto på ett mellanstort funkis allrum med öppen planlösning, med gröna väggar, vinylgolv, en väggmonterad TV och brunt golv
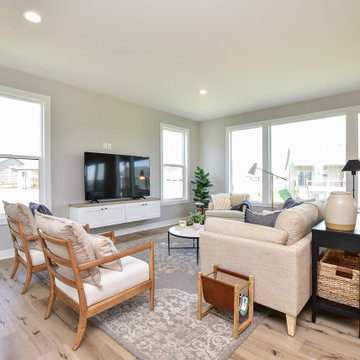
Inredning av ett minimalistiskt stort allrum med öppen planlösning, med grå väggar, laminatgolv, en fristående TV och brunt golv
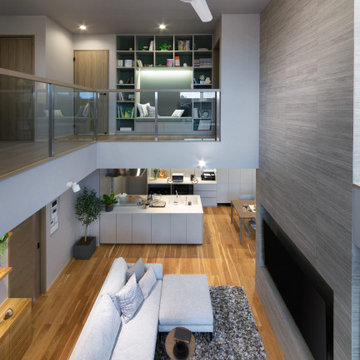
リビング
Foto på ett mellanstort minimalistiskt vardagsrum, med mellanmörkt trägolv och en väggmonterad TV
Foto på ett mellanstort minimalistiskt vardagsrum, med mellanmörkt trägolv och en väggmonterad TV
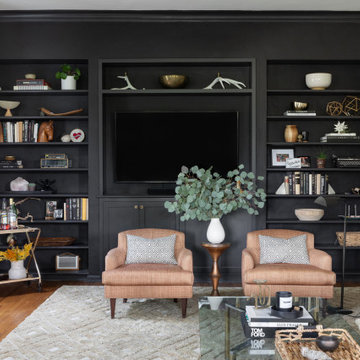
Inredning av ett klassiskt vardagsrum, med ett musikrum, vita väggar, mellanmörkt trägolv och en väggmonterad TV

Idéer för ett litet nordiskt allrum med öppen planlösning, med en väggmonterad TV, brunt golv, en hemmabar, grå väggar och målat trägolv
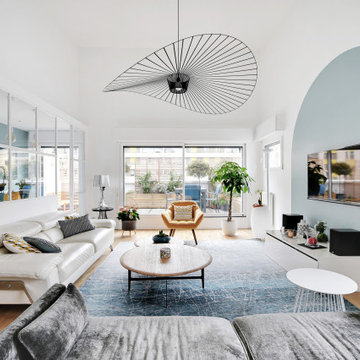
Idéer för att renovera ett stort funkis allrum med öppen planlösning, med blå väggar, mellanmörkt trägolv, en väggmonterad TV och brunt golv

Idéer för ett litet klassiskt allrum med öppen planlösning, med ett musikrum, beige väggar, laminatgolv, en väggmonterad TV och brunt golv

Архитектор-дизайнер: Ирина Килина
Дизайнер: Екатерина Дудкина
Inspiration för ett funkis separat vardagsrum, med flerfärgade väggar, mellanmörkt trägolv, en väggmonterad TV och brunt golv
Inspiration för ett funkis separat vardagsrum, med flerfärgade väggar, mellanmörkt trägolv, en väggmonterad TV och brunt golv

Pour ce projet, nous avons travaillé de concert avec notre cliente. L’objectif était d’ouvrir les espaces et rendre l’appartement le plus lumineux possible. Pour ce faire, nous avons absolument TOUT cassé ! Seuls vestiges de l’ancien appartement : 2 poteaux, les chauffages et la poutre centrale.
Nous avons ainsi réagencé toutes les pièces, supprimé les couloirs et changé les fenêtres. La palette de couleurs était principalement blanche pour accentuer la luminosité; le tout ponctué par des touches de couleurs vert-bleues et boisées. Résultat : des pièces de vie ouvertes, chaleureuses qui baignent dans la lumière.
De nombreux rangements, faits maison par nos experts, ont pris place un peu partout dans l’appartement afin de s’inscrire parfaitement dans l’espace. Exemples probants de notre savoir-faire : le meuble bleu dans la chambre parentale ou encore celui en forme d’arche.
Grâce à notre process et notre expérience, la rénovation de cet appartement de 100m2 a duré 4 mois et coûté env. 100 000 euros #MonConceptHabitation

Inspiration för ett mellanstort funkis allrum med öppen planlösning, med ett musikrum, blå väggar, mellanmörkt trägolv och en väggmonterad TV
31 378 foton på vardagsrum
5