558 foton på vardagsrum
Sortera efter:
Budget
Sortera efter:Populärt i dag
141 - 160 av 558 foton
Artikel 1 av 3
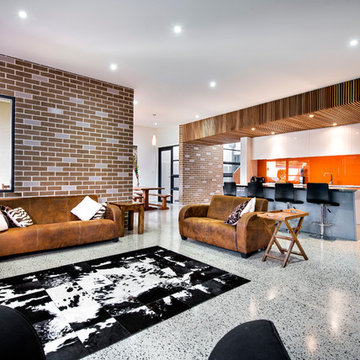
D Max
Foto på ett mellanstort funkis allrum med öppen planlösning, med ett finrum och flerfärgade väggar
Foto på ett mellanstort funkis allrum med öppen planlösning, med ett finrum och flerfärgade väggar
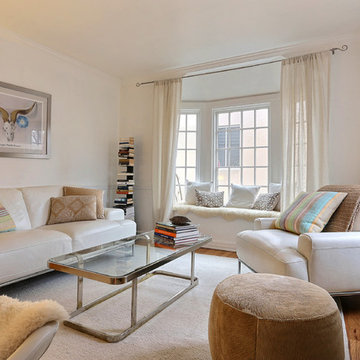
Bild på ett vintage vardagsrum, med ett finrum, vita väggar och mellanmörkt trägolv
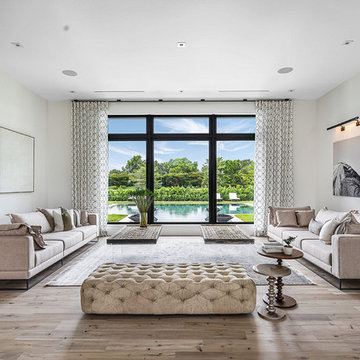
Foto på ett maritimt allrum med öppen planlösning, med ett finrum, vita väggar och ljust trägolv
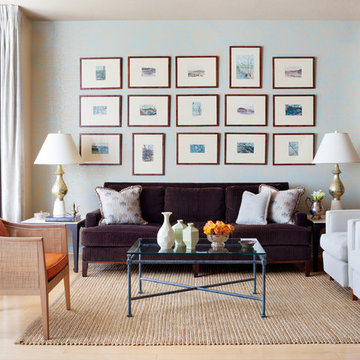
Adjoining the living space, the lounge area showcases a wall of mirrors made with gilt frames found by the owner in the attic of his previous home. A black iron-and-crystal chandelier hangs above a pair of Nancy Corzine chaises in silk velvet. An accent wall in Coral Red arrowroot grasscloth by Phillip Jeffires picks up the hue the red lacquered Chinese chest.
Photograph © Stacy Zarin Goldberg Photography
Project designed by Boston interior design studio Dane Austin Design. They serve Boston, Cambridge, Hingham, Cohasset, Newton, Weston, Lexington, Concord, Dover, Andover, Gloucester, as well as surrounding areas.
For more about Dane Austin Design, click here: https://daneaustindesign.com/
To learn more about this project, click here: https://daneaustindesign.com/dupont-circle-highrise
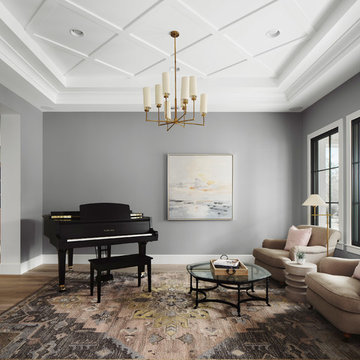
This home features many timeless designs and was catered to our clients and their five growing children
Exempel på ett stort lantligt vardagsrum, med ett musikrum, grå väggar och ljust trägolv
Exempel på ett stort lantligt vardagsrum, med ett musikrum, grå väggar och ljust trägolv
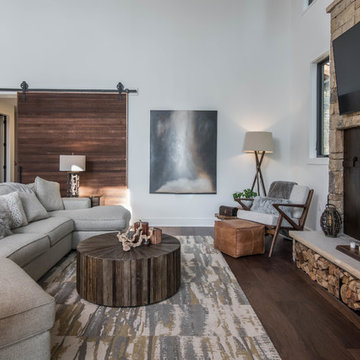
Inspiration för ett mellanstort rustikt allrum med öppen planlösning, med vita väggar, en väggmonterad TV, heltäckningsmatta och grått golv
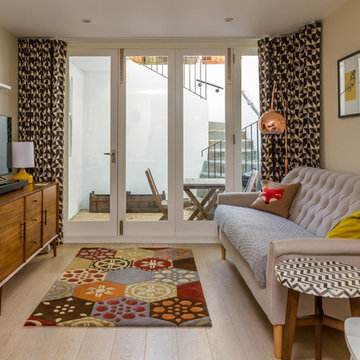
Inspiration för ett 50 tals vardagsrum, med beige väggar och en fristående TV
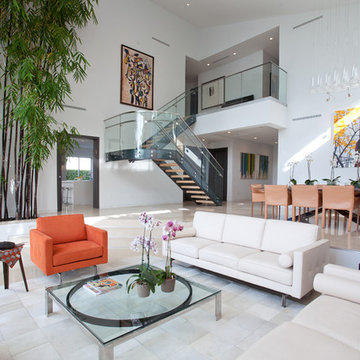
SDH Studio - Architecture and Design
Location: Golden Beach, Florida, USA
Overlooking the canal in Golden Beach 96 GB was designed around a 27 foot triple height space that would be the heart of this home. With an emphasis on the natural scenery, the interior architecture of the house opens up towards the water and fills the space with natural light and greenery.
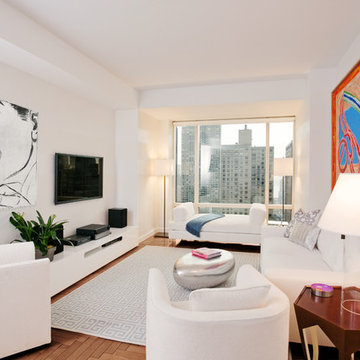
Sam Horine
Inspiration för små moderna separata vardagsrum, med vita väggar, mellanmörkt trägolv och en väggmonterad TV
Inspiration för små moderna separata vardagsrum, med vita väggar, mellanmörkt trägolv och en väggmonterad TV
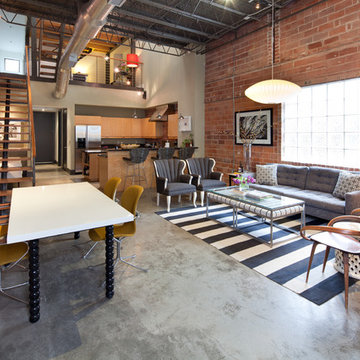
Photos by Julie Soefer
Idéer för att renovera ett industriellt allrum med öppen planlösning
Idéer för att renovera ett industriellt allrum med öppen planlösning
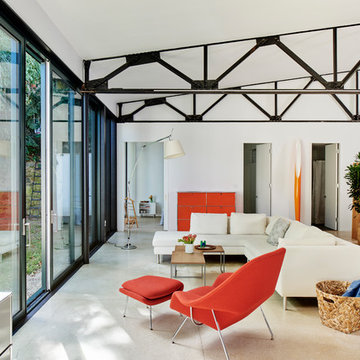
This midcentury modern house was transformed from a municipal garage into a private house in the late 1950’s by renowned modernist architect Paul Rudolph. At project start the house was in pristine condition, virtually untouched since it won a Record Houses award in 1960. We were tasked with bringing the house up to current energy efficiency standards and with reorganizing the house to accommodate the new owners’ more contemporary needs, while also respecting the noteworthy original design.
Image courtesy © Tony Luong
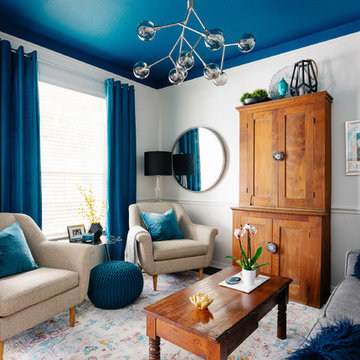
Transitional Living Room
Photography by Colleen Scott Photography
Inspiration för ett litet maritimt vardagsrum, med vita väggar och mörkt trägolv
Inspiration för ett litet maritimt vardagsrum, med vita väggar och mörkt trägolv
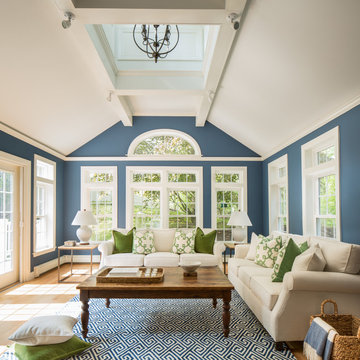
Kyle Caldwell
Klassisk inredning av ett stort separat vardagsrum, med ljust trägolv, ett finrum och blå väggar
Klassisk inredning av ett stort separat vardagsrum, med ljust trägolv, ett finrum och blå väggar
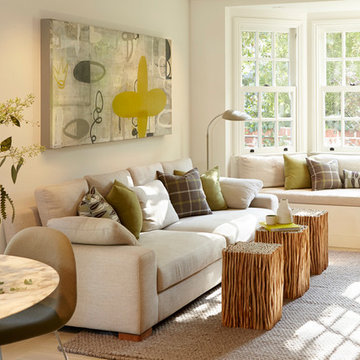
Interior Design: Pamela Pennington Studios. Photo Credit: Eric Zepeda
Inspiration för mellanstora moderna separata vardagsrum, med klinkergolv i porslin, beige väggar, ett finrum, en väggmonterad TV och beiget golv
Inspiration för mellanstora moderna separata vardagsrum, med klinkergolv i porslin, beige väggar, ett finrum, en väggmonterad TV och beiget golv
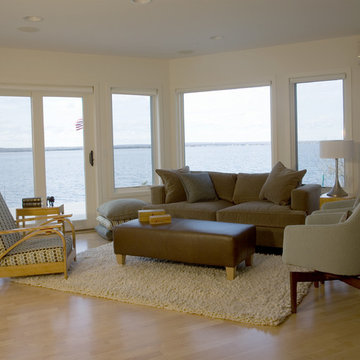
Waterfront home with mid century modern furnishings
Idéer för att renovera ett mellanstort funkis allrum med öppen planlösning, med vita väggar, ljust trägolv och beiget golv
Idéer för att renovera ett mellanstort funkis allrum med öppen planlösning, med vita väggar, ljust trägolv och beiget golv
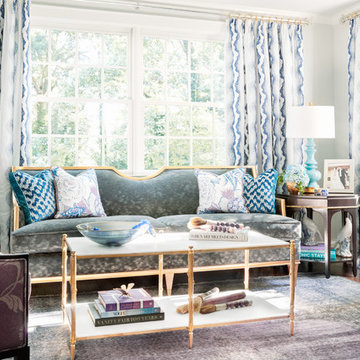
An overdyed rug in tones of charcoal grey and violet covers a walnut stained hardwood floor, setting the stage for the inventive use of purples and mixed metals found in this traditional living room.
Elegant gold accents abound. Sapphire blue and white striped silk draperies hang from silver rods affixed with gold rings that echo the gold frame of the sofa and marble cocktail table. The gold thread continues onto the side tables, whose mahogany stain adds depth and coordinates with the espresso frames of the lounge chairs, which have been upholstered in a lavender tone-on-tone floral.
Resting on the dark grey crushed velvet of the sofa are a pair of floral pillows in shades of white, grey, purple, and blue. These pillows partner with two flame stitched navy and turquoise pillows that are accented with a turquoise striped velvet. Adding additional watery blue are a pair of aqua porcelain lamps topped with crisp white shades. Light gray walls and ceiling are trimmed in white and provide the quiet canvas required to allow the room’s regal colors to reign supreme.
Carter Tippins Photography
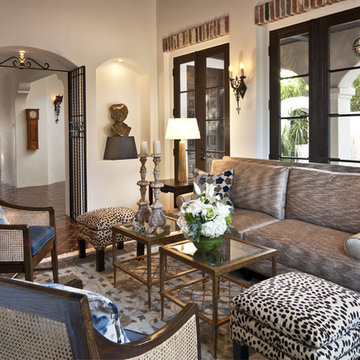
Photo by Grey Crawford
Inspiration för mellanstora medelhavsstil separata vardagsrum, med ett finrum, vita väggar, klinkergolv i keramik och brunt golv
Inspiration för mellanstora medelhavsstil separata vardagsrum, med ett finrum, vita väggar, klinkergolv i keramik och brunt golv
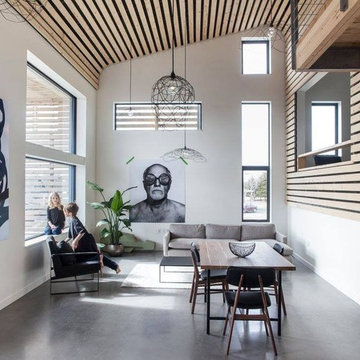
This is a staging project with Attica and Lane Walters for Dura House by architect David Coole, DR Coole Architecture, in Terence Bay, NS Photo credit: Sham Sthankiya
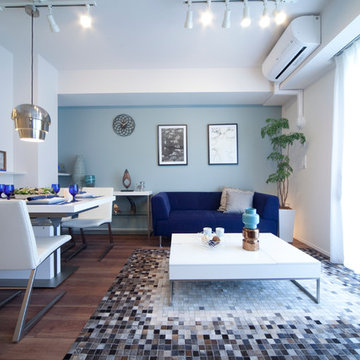
Idéer för att renovera ett funkis allrum med öppen planlösning, med mellanmörkt trägolv och vita väggar

This Neo-prairie style home with its wide overhangs and well shaded bands of glass combines the openness of an island getaway with a “C – shaped” floor plan that gives the owners much needed privacy on a 78’ wide hillside lot. Photos by James Bruce and Merrick Ales.
558 foton på vardagsrum
8