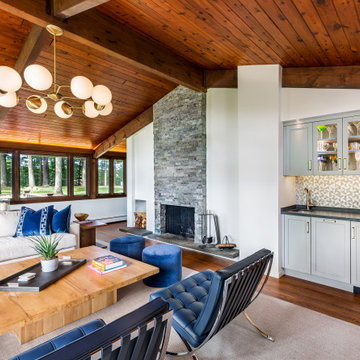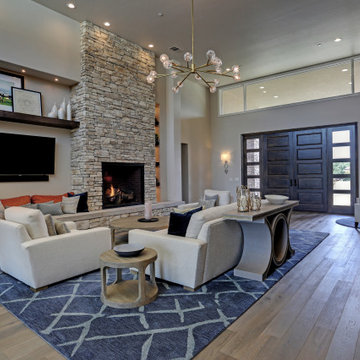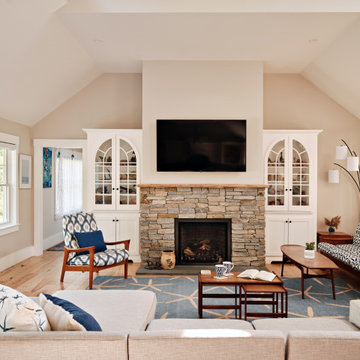1 283 foton på vardagsrum
Sortera efter:
Budget
Sortera efter:Populärt i dag
1 - 20 av 1 283 foton
Artikel 1 av 3

Idéer för stora lantliga allrum med öppen planlösning, med grå väggar, ljust trägolv, en standard öppen spis, en väggmonterad TV och brunt golv

Klassisk inredning av ett allrum med öppen planlösning, med vita väggar, ljust trägolv, beiget golv, en bred öppen spis och en väggmonterad TV

A master class in modern contemporary design is on display in Ocala, Florida. Six-hundred square feet of River-Recovered® Pecky Cypress 5-1/4” fill the ceilings and walls. The River-Recovered® Pecky Cypress is tastefully accented with a coat of white paint. The dining and outdoor lounge displays a 415 square feet of Midnight Heart Cypress 5-1/4” feature walls. Goodwin Company River-Recovered® Heart Cypress warms you up throughout the home. As you walk up the stairs guided by antique Heart Cypress handrails you are presented with a stunning Pecky Cypress feature wall with a chevron pattern design.

Exempel på ett lantligt allrum med öppen planlösning, med grå väggar, mörkt trägolv, en bred öppen spis, en väggmonterad TV och brunt golv

Martha O'Hara Interiors, Interior Design & Photo Styling | Ron McHam Homes, Builder | Jason Jones, Photography
Please Note: All “related,” “similar,” and “sponsored” products tagged or listed by Houzz are not actual products pictured. They have not been approved by Martha O’Hara Interiors nor any of the professionals credited. For information about our work, please contact design@oharainteriors.com.

Idéer för ett mellanstort klassiskt allrum med öppen planlösning, med vita väggar, mellanmörkt trägolv, en standard öppen spis, en väggmonterad TV och brunt golv

Inredning av ett lantligt mellanstort allrum med öppen planlösning, med beige väggar, mellanmörkt trägolv, en standard öppen spis, en väggmonterad TV och brunt golv

Adding on to this modern mountain home was complex and rewarding. The nature-loving Bend homeowners wanted to create an outdoor space to better enjoy their spectacular river view. They also wanted to Provide direct access to a covered outdoor space, create a sense of connection between the interior and exterior, add gear storage for outdoor activities, and provide additional bedroom and office space. The Neil Kelly team led by Paul Haigh created a covered deck extending off the living room, re-worked exterior walls, added large 8’ tall French doors for easy access and natural light, extended garage with 3rd bay, and added a bedroom addition above the garage that fits seamlessly into the existing structure.

Foto på ett stort vintage allrum med öppen planlösning, med ett finrum, grå väggar, vinylgolv, en standard öppen spis och flerfärgat golv

A painting hangs above the stone fireplace. The earthy colors add to the rustic look of the space. From the slender wooden mantelpiece to the wooden frames of the windows, every element in the room complements the rustic stone fireplace.
ULFBUILT - General contractor of custom homes in Vail and Beaver Creek.

Inspiration för moderna allrum med öppen planlösning, med grå väggar, mörkt trägolv och en standard öppen spis

The cozy Mid Century Modern family room features an original stacked stone fireplace and exposed ceiling beams. The bright and open space provides the perfect entertaining area for friends and family. A glimpse into the adjacent kitchen reveals walnut barstools and a striking mix of kitchen cabinet colors in deep blue and walnut.

Idéer för att renovera ett stort vintage allrum med öppen planlösning, med ett finrum, vita väggar, ljust trägolv, en standard öppen spis och brunt golv

50 tals inredning av ett vardagsrum, med vita väggar, mörkt trägolv och en dubbelsidig öppen spis

Foto på ett mycket stort lantligt allrum med öppen planlösning, med ett bibliotek, en dubbelsidig öppen spis och brunt golv

An expansive gathering space with deep, comfortable seating, piles of velvet pillows, a collection of interesting decor and fun art pieces. Custom made cushions add extra seating under the wall mounted television. A small seating area in the entry features custom leather chairs.

An expansive gathering space with deep, comfortable seating, piles of velvet pillows, a collection of interesting decor and fun art pieces. Custom made cushions add extra seating under the wall mounted television. A small seating area in the entry features custom leather chairs.

Walker Road Great Falls, Virginia modern family home living room with stacked stone fireplace. Photo by William MacCollum.
Inspiration för stora moderna allrum med öppen planlösning, med ett finrum, vita väggar, klinkergolv i porslin, en standard öppen spis, en väggmonterad TV och grått golv
Inspiration för stora moderna allrum med öppen planlösning, med ett finrum, vita väggar, klinkergolv i porslin, en standard öppen spis, en väggmonterad TV och grått golv
1 283 foton på vardagsrum
1

