1 168 foton på vardagsrum
Sortera efter:
Budget
Sortera efter:Populärt i dag
101 - 120 av 1 168 foton
Artikel 1 av 3
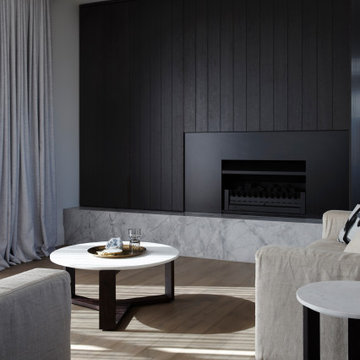
Living room cabinetry feat. fireplace, stone surround and concealed TV. A clever pocket slider hides the TV in the featured wooden paneled wall.
Idéer för mellanstora funkis allrum med öppen planlösning, med ett finrum, svarta väggar, mellanmörkt trägolv, en standard öppen spis, en spiselkrans i metall, en dold TV och brunt golv
Idéer för mellanstora funkis allrum med öppen planlösning, med ett finrum, svarta väggar, mellanmörkt trägolv, en standard öppen spis, en spiselkrans i metall, en dold TV och brunt golv

Volume two story ceiling features shiplap fireplace, open shelving and natural beamed ceiling.
Inspiration för ett stort vintage allrum med öppen planlösning, med beige väggar, mellanmörkt trägolv, en standard öppen spis, en väggmonterad TV och brunt golv
Inspiration för ett stort vintage allrum med öppen planlösning, med beige väggar, mellanmörkt trägolv, en standard öppen spis, en väggmonterad TV och brunt golv
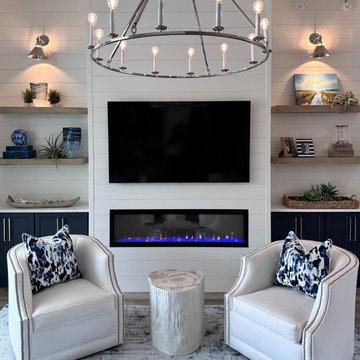
Bild på ett mellanstort maritimt allrum med öppen planlösning, med vita väggar och en väggmonterad TV
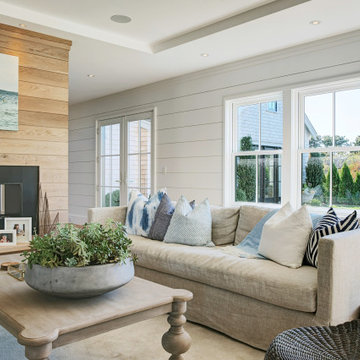
Idéer för ett lantligt vardagsrum, med vita väggar, en dubbelsidig öppen spis, en spiselkrans i trä, beiget golv och ljust trägolv

Ship lap is so versitile in design. I love the color the owners chose to paint it in this setting. It goes really well with the cabinetry and wooden tops we designed/supplied for their entertainment wall.
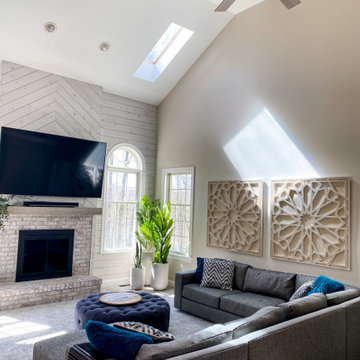
Inspiration för stora lantliga allrum med öppen planlösning, med beige väggar, heltäckningsmatta, en standard öppen spis, en spiselkrans i tegelsten, en väggmonterad TV och beiget golv

Rustic Hoopers Creek stone fireplace, post and beam construction, vaulted shiplap ceiling, massive White Oak scissior trusses, a touch of reclaimed, mule deer antler chandelier, with large widows giving abundant natural light, all work together to make this a special one-of-a-kind space.
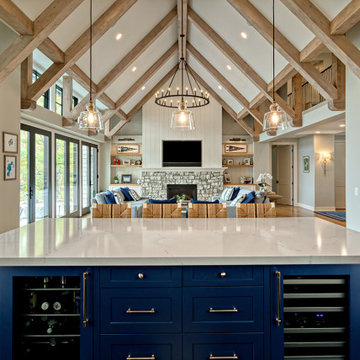
Stunning great room off of kitchen and front entrance. Note exposed beam work, open kitchen to great room and scullery behind the stop for dishwasher, sink and clean up surfaces.
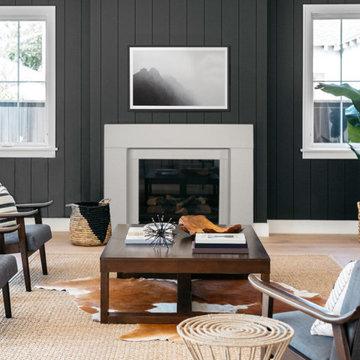
Elemental Fireplace Mantel
Elemental’s modern and elegant style blends clean lines with minimal ornamentation. The surround’s waterfall edge detail creates a distinctive architectural flair that’s sure to draw the eye. This mantel is perfect for any space wanting to display a little extra and be part of a timeless look.
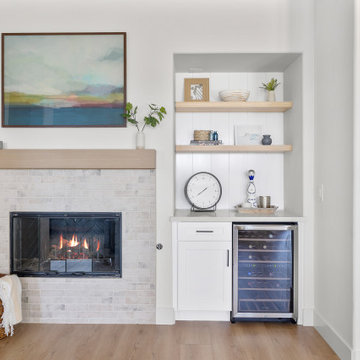
Bild på ett mellanstort funkis vardagsrum, med en hemmabar, vita väggar, mellanmörkt trägolv, en standard öppen spis, en spiselkrans i tegelsten och brunt golv

Stunning great room off of kitchen and front entrance. Note exposed beam work, open kitchen to great room and scullery behind the stop for dishwasher, sink and clean up surfaces.
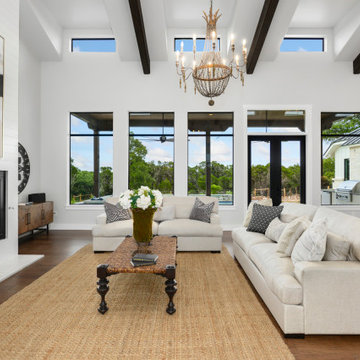
Idéer för ett mellanstort lantligt allrum med öppen planlösning, med vita väggar, mörkt trägolv, en standard öppen spis, en spiselkrans i metall och brunt golv

This is the view of the stairs showing the wall that was built after we removed the railing. The stair treads were carpeted and the risers were painted
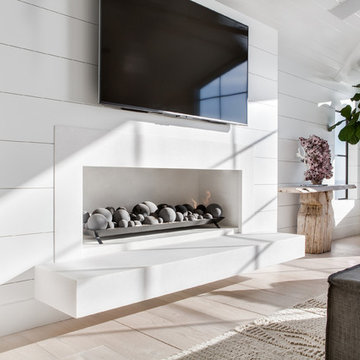
photo by Chad Mellon
Idéer för ett stort maritimt allrum med öppen planlösning, med vita väggar, ljust trägolv, en bred öppen spis, en spiselkrans i sten, en väggmonterad TV och beiget golv
Idéer för ett stort maritimt allrum med öppen planlösning, med vita väggar, ljust trägolv, en bred öppen spis, en spiselkrans i sten, en väggmonterad TV och beiget golv

Idéer för ett litet klassiskt allrum med öppen planlösning, med ett finrum, vita väggar, ljust trägolv, en standard öppen spis, en spiselkrans i trä, en inbyggd mediavägg och flerfärgat golv

Martha O'Hara Interiors, Interior Design & Photo Styling | L Cramer Builders, Builder | Troy Thies, Photography | Murphy & Co Design, Architect |
Please Note: All “related,” “similar,” and “sponsored” products tagged or listed by Houzz are not actual products pictured. They have not been approved by Martha O’Hara Interiors nor any of the professionals credited. For information about our work, please contact design@oharainteriors.com.
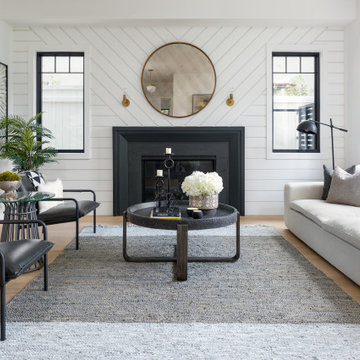
Modern Farmhouse formal living room. Soft elements. Pops of black and brass.
Inspiration för ett stort vintage allrum med öppen planlösning, med en standard öppen spis, ett finrum, vita väggar, en spiselkrans i metall och beiget golv
Inspiration för ett stort vintage allrum med öppen planlösning, med en standard öppen spis, ett finrum, vita väggar, en spiselkrans i metall och beiget golv
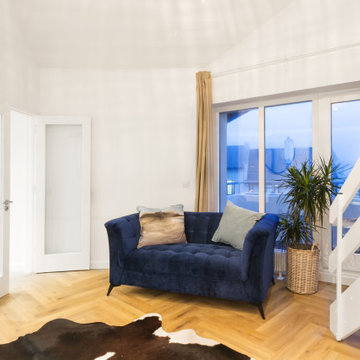
Living room with a houseplant and blue sofa beside the patio doors which lead to the balcony and sea view.
Maritim inredning av ett mellanstort loftrum, med vita väggar, laminatgolv och beiget golv
Maritim inredning av ett mellanstort loftrum, med vita väggar, laminatgolv och beiget golv

Completed living space boasting a bespoke fireplace, charming shiplap feature wall, airy skylights, and a striking exposed beam ceiling.
Inredning av ett amerikanskt stort allrum med öppen planlösning, med beige väggar, mellanmörkt trägolv, en standard öppen spis, en spiselkrans i sten, en väggmonterad TV och brunt golv
Inredning av ett amerikanskt stort allrum med öppen planlösning, med beige väggar, mellanmörkt trägolv, en standard öppen spis, en spiselkrans i sten, en väggmonterad TV och brunt golv

Nestled within the charming confines of Bluejack National, our design team utilized all the space this cozy cottage had to offer. Towering custom drapery creates the illusion of grandeur, guiding the eye toward the shiplap ceiling and exposed wooden beams. While the color palette embraces neutrals and earthy tones, playful pops of color and intriguing southwestern accents inject vibrancy and character into the space.
1 168 foton på vardagsrum
6