1 210 foton på vardagsrum
Sortera efter:
Budget
Sortera efter:Populärt i dag
181 - 200 av 1 210 foton
Artikel 1 av 3
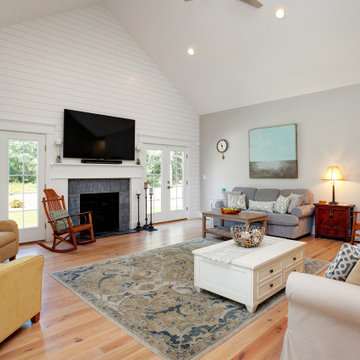
Great Room with vaulted ceilings of The Bonaire. View plan THD-7234: https://www.thehousedesigners.com/plan/bonaire-7234/
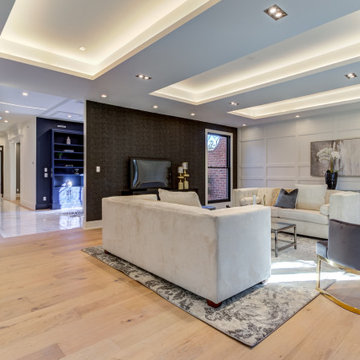
Foto på ett stort vintage separat vardagsrum, med ett finrum, vita väggar, ljust trägolv, en standard öppen spis, en spiselkrans i sten och brunt golv
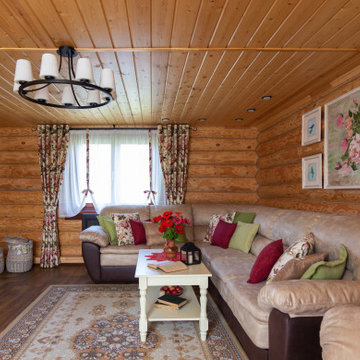
Idéer för ett lantligt vardagsrum, med laminatgolv, en standard öppen spis, en spiselkrans i trä, en väggmonterad TV och brunt golv
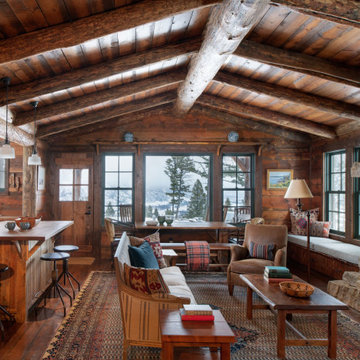
Idéer för mellanstora rustika allrum med öppen planlösning, med bruna väggar, mörkt trägolv, en standard öppen spis, en spiselkrans i sten, en dold TV och brunt golv

This gem of a home was designed by homeowner/architect Eric Vollmer. It is nestled in a traditional neighborhood with a deep yard and views to the east and west. Strategic window placement captures light and frames views while providing privacy from the next door neighbors. The second floor maximizes the volumes created by the roofline in vaulted spaces and loft areas. Four skylights illuminate the ‘Nordic Modern’ finishes and bring daylight deep into the house and the stairwell with interior openings that frame connections between the spaces. The skylights are also operable with remote controls and blinds to control heat, light and air supply.
Unique details abound! Metal details in the railings and door jambs, a paneled door flush in a paneled wall, flared openings. Floating shelves and flush transitions. The main bathroom has a ‘wet room’ with the tub tucked under a skylight enclosed with the shower.
This is a Structural Insulated Panel home with closed cell foam insulation in the roof cavity. The on-demand water heater does double duty providing hot water as well as heat to the home via a high velocity duct and HRV system.
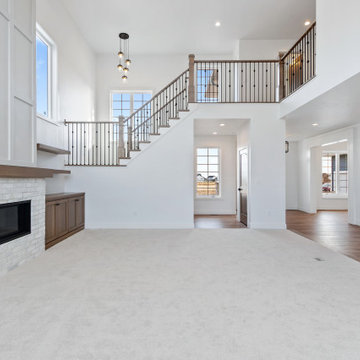
Idéer för mellanstora vintage allrum med öppen planlösning, med vita väggar, heltäckningsmatta, en standard öppen spis, en spiselkrans i tegelsten och en väggmonterad TV

A dark living room was transformed into a cosy and inviting relaxing living room. The wooden panels were painted with the client's favourite colour and display their favourite pieces of art. The colour was inspired by the original Delft blue tiles of the fireplace.
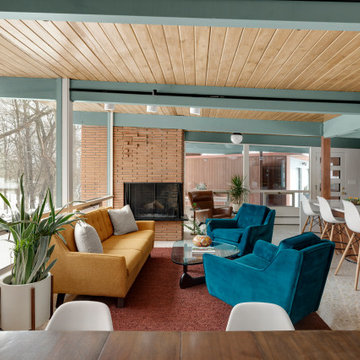
Mid-Century Modern Restoration
Exempel på ett mellanstort retro allrum med öppen planlösning, med vita väggar, en öppen hörnspis, en spiselkrans i tegelsten och vitt golv
Exempel på ett mellanstort retro allrum med öppen planlösning, med vita väggar, en öppen hörnspis, en spiselkrans i tegelsten och vitt golv
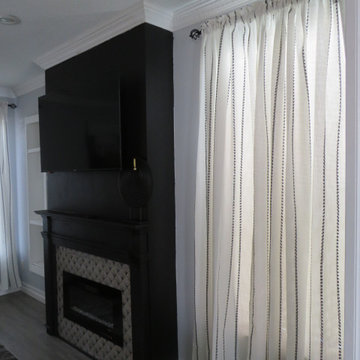
Idéer för ett litet eklektiskt separat vardagsrum, med ett finrum, vita väggar, laminatgolv, en standard öppen spis, en spiselkrans i trä, en väggmonterad TV och grått golv

VPC’s featured Custom Home Project of the Month for March is the spectacular Mountain Modern Lodge. With six bedrooms, six full baths, and two half baths, this custom built 11,200 square foot timber frame residence exemplifies breathtaking mountain luxury.
The home borrows inspiration from its surroundings with smooth, thoughtful exteriors that harmonize with nature and create the ultimate getaway. A deck constructed with Brazilian hardwood runs the entire length of the house. Other exterior design elements include both copper and Douglas Fir beams, stone, standing seam metal roofing, and custom wire hand railing.
Upon entry, visitors are introduced to an impressively sized great room ornamented with tall, shiplap ceilings and a patina copper cantilever fireplace. The open floor plan includes Kolbe windows that welcome the sweeping vistas of the Blue Ridge Mountains. The great room also includes access to the vast kitchen and dining area that features cabinets adorned with valances as well as double-swinging pantry doors. The kitchen countertops exhibit beautifully crafted granite with double waterfall edges and continuous grains.
VPC’s Modern Mountain Lodge is the very essence of sophistication and relaxation. Each step of this contemporary design was created in collaboration with the homeowners. VPC Builders could not be more pleased with the results of this custom-built residence.
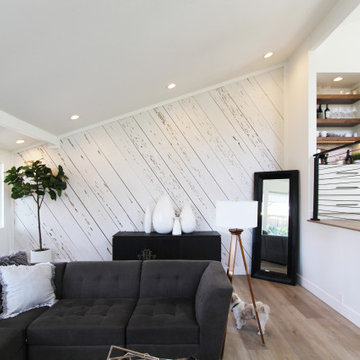
Inspiration för ett mellanstort vintage allrum med öppen planlösning, med vita väggar, vinylgolv, en bred öppen spis, en spiselkrans i trä, en väggmonterad TV och brunt golv
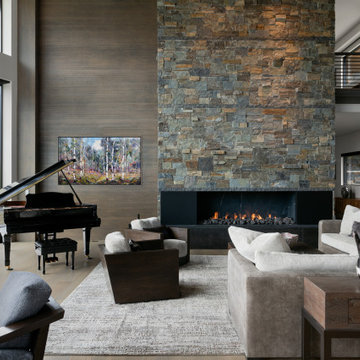
Asiatisk inredning av ett mycket stort allrum med öppen planlösning, med ett finrum, vita väggar, mellanmörkt trägolv, en standard öppen spis, en spiselkrans i sten, en väggmonterad TV och brunt golv
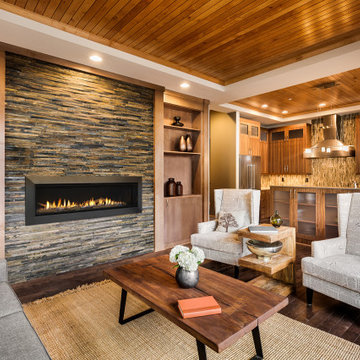
Bild på ett stort vintage allrum med öppen planlösning, med ett finrum, vita väggar, en bred öppen spis, en spiselkrans i trä och brunt golv
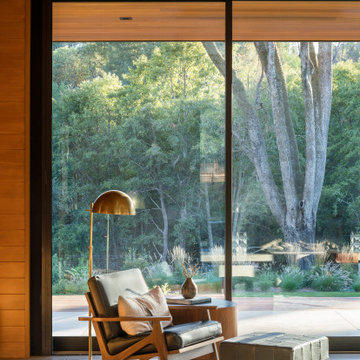
Retro inredning av ett mellanstort allrum med öppen planlösning, med betonggolv, en dubbelsidig öppen spis, en spiselkrans i trä och grått golv
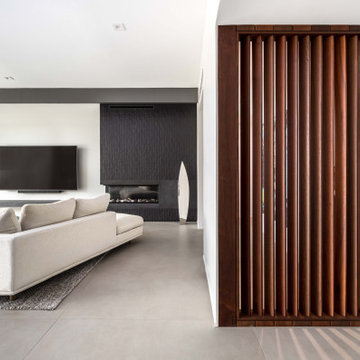
Inspiration för ett retro allrum med öppen planlösning, med grå väggar, klinkergolv i porslin, en öppen hörnspis, en spiselkrans i trä, en väggmonterad TV och grått golv

A seamless integration of the living room and kitchen through an open floor plan design, harmoniously uniting these spaces.
Bild på ett mellanstort funkis allrum med öppen planlösning, med vita väggar, ljust trägolv, en standard öppen spis, en spiselkrans i betong, en väggmonterad TV och beiget golv
Bild på ett mellanstort funkis allrum med öppen planlösning, med vita väggar, ljust trägolv, en standard öppen spis, en spiselkrans i betong, en väggmonterad TV och beiget golv
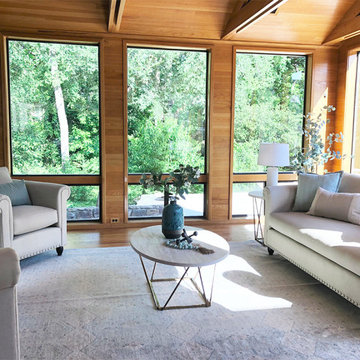
Idéer för att renovera ett vintage separat vardagsrum, med ett finrum, bruna väggar, mellanmörkt trägolv, en standard öppen spis, en spiselkrans i sten, en väggmonterad TV och brunt golv
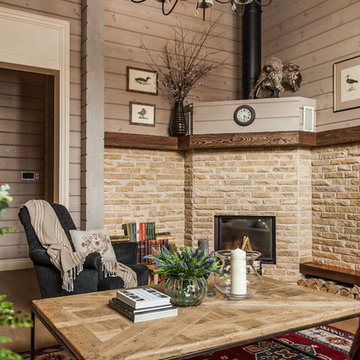
Гостиная кантри. Фрагмент гостиной. Столик, Ralph Lauren Home. Большая люстра, журнальный столик.
Inredning av ett lantligt mellanstort allrum med öppen planlösning, med ett finrum, beige väggar, ljust trägolv, en öppen hörnspis, en spiselkrans i sten, en väggmonterad TV och brunt golv
Inredning av ett lantligt mellanstort allrum med öppen planlösning, med ett finrum, beige väggar, ljust trägolv, en öppen hörnspis, en spiselkrans i sten, en väggmonterad TV och brunt golv
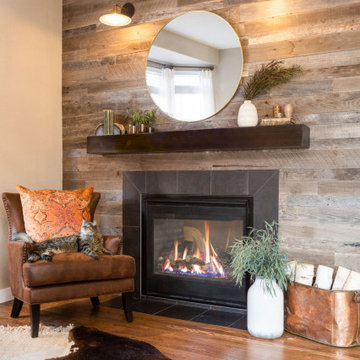
A double-sided fireplace means double the opportunity for a dramatic focal point! On the living room side (the tv-free grown-up zone) we utilized reclaimed wooden planks to add layers of texture and bring in more cozy warm vibes. On the family room side (aka the tv room) we mixed it up with a travertine ledger stone that ties in with the warm tones of the kitchen island.
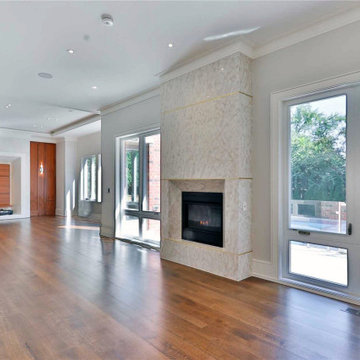
Large Family Room
Idéer för att renovera ett stort allrum med öppen planlösning, med ett bibliotek, grå väggar, mörkt trägolv, en standard öppen spis, en spiselkrans i sten, en inbyggd mediavägg och brunt golv
Idéer för att renovera ett stort allrum med öppen planlösning, med ett bibliotek, grå väggar, mörkt trägolv, en standard öppen spis, en spiselkrans i sten, en inbyggd mediavägg och brunt golv
1 210 foton på vardagsrum
10