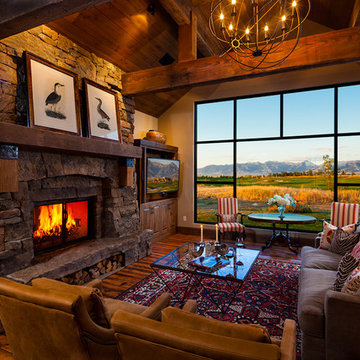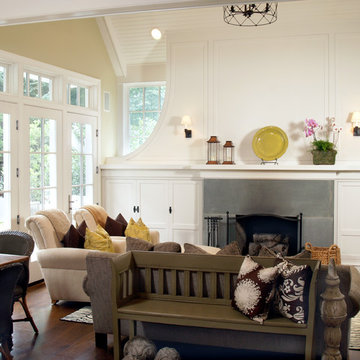201 foton på vardagsrum
Sortera efter:
Budget
Sortera efter:Populärt i dag
21 - 40 av 201 foton
Artikel 1 av 3

Idéer för att renovera ett stort eklektiskt allrum med öppen planlösning, med en hemmabar, en standard öppen spis, en spiselkrans i sten, en dold TV, brunt golv, blå väggar och mellanmörkt trägolv
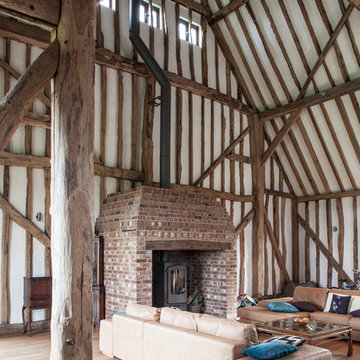
Adelina Iliev
Idéer för att renovera ett lantligt allrum med öppen planlösning, med ett finrum, vita väggar, ljust trägolv, en öppen vedspis och en spiselkrans i tegelsten
Idéer för att renovera ett lantligt allrum med öppen planlösning, med ett finrum, vita väggar, ljust trägolv, en öppen vedspis och en spiselkrans i tegelsten
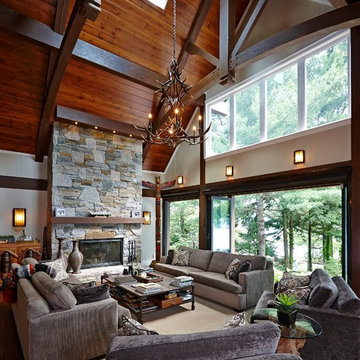
Rustik inredning av ett allrum med öppen planlösning, med beige väggar, mörkt trägolv, en standard öppen spis och en spiselkrans i sten
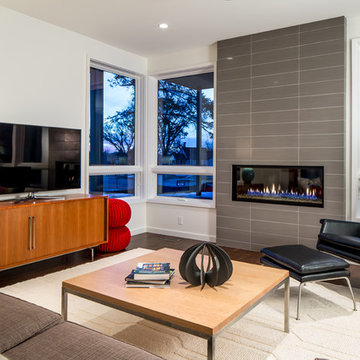
Farm Kid Studios
Inredning av ett 60 tals allrum med öppen planlösning, med vita väggar, mörkt trägolv, en bred öppen spis, en spiselkrans i trä och en fristående TV
Inredning av ett 60 tals allrum med öppen planlösning, med vita väggar, mörkt trägolv, en bred öppen spis, en spiselkrans i trä och en fristående TV

Marc Boisclair
Kilbane Architecture,
built-in cabinets by Wood Expressions
Project designed by Susie Hersker’s Scottsdale interior design firm Design Directives. Design Directives is active in Phoenix, Paradise Valley, Cave Creek, Carefree, Sedona, and beyond.
For more about Design Directives, click here: https://susanherskerasid.com/
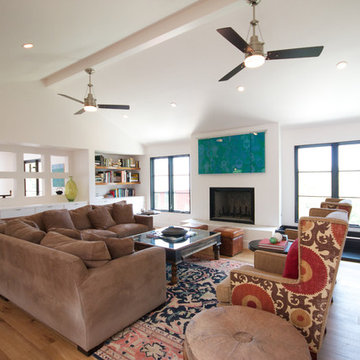
Christopher Davison, AIA
Foto på ett mellanstort funkis allrum med öppen planlösning, med ett finrum, vita väggar, ljust trägolv, en standard öppen spis, en spiselkrans i gips och en dold TV
Foto på ett mellanstort funkis allrum med öppen planlösning, med ett finrum, vita väggar, ljust trägolv, en standard öppen spis, en spiselkrans i gips och en dold TV

This fireplace was designed to be very contemporary with clean lines. The dark grey accent tile helps bring the focal point to the fireplace, highlighting this as the main feature.
Builder: Hasler Homes

The Peaks View residence is sited near Wilson, Wyoming, in a grassy meadow, adjacent to the Teton mountain range. The design solution for the project had to satisfy two conflicting goals: the finished project must fit seamlessly into a neighborhood with distinctly conservative design guidelines while satisfying the owners desire to create a unique home with roots in the modern idiom.
Within these constraints, the architect created an assemblage of building volumes to break down the scale of the 6,500 square foot program. A pair of two-story gabled structures present a traditional face to the neighborhood, while the single-story living pavilion, with its expansive shed roof, tilts up to recognize views and capture daylight for the primary living spaces. This trio of buildings wrap around a south-facing courtyard, a warm refuge for outdoor living during the short summer season in Wyoming. Broad overhangs, articulated in wood, taper to thin steel “brim” that protects the buildings from harsh western weather. The roof of the living pavilion extends to create a covered outdoor extension for the main living space. The cast-in-place concrete chimney and site walls anchor the composition of forms to the flat site. The exterior is clad primarily in cedar siding; two types were used to create pattern, texture and depth in the elevations.
While the building forms and exterior materials conform to the design guidelines and fit within the context of the neighborhood, the interiors depart to explore a well-lit, refined and warm character. Wood, plaster and a reductive approach to detailing and materials complete the interior expression. Display for a Kimono was deliberately incorporated into the entry sequence. Its influence on the interior can be seen in the delicate stair screen and the language for the millwork which is conceived as simple wood containers within spaces. Ample glazing provides excellent daylight and a connection to the site.
Photos: Matthew Millman
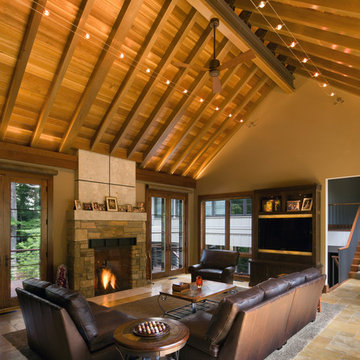
Architect: Peninsula Architects, Peninsula OH
Location: Akron, OH
Photographer: Scott Pease
Idéer för att renovera ett rustikt vardagsrum, med en spiselkrans i sten
Idéer för att renovera ett rustikt vardagsrum, med en spiselkrans i sten
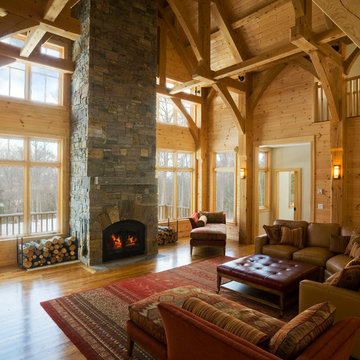
built by: Alec Genung Construction Inc.
photo by: Susan Teare
designed by: Birdseye Design
Inspiration för ett stort vintage vardagsrum, med en standard öppen spis och en spiselkrans i sten
Inspiration för ett stort vintage vardagsrum, med en standard öppen spis och en spiselkrans i sten
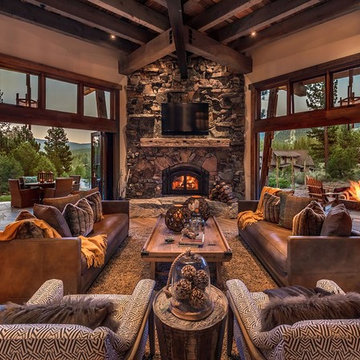
Rustik inredning av ett allrum med öppen planlösning, med bruna väggar, mörkt trägolv, en öppen hörnspis, en spiselkrans i sten och en väggmonterad TV
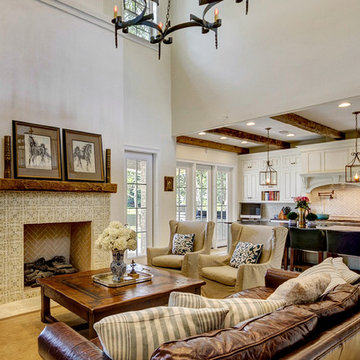
Inredning av ett klassiskt allrum med öppen planlösning, med ett finrum, vita väggar, en standard öppen spis och en spiselkrans i trä

This family room provides an ample amount of seating for when there is company over and also provides a comfy sanctuary to read and relax. Being so close to horse farms and vineyards, we wanted to play off the surrounding characteristics and include some corresponding attributes in the home. Brad Knipstein was the photographer.
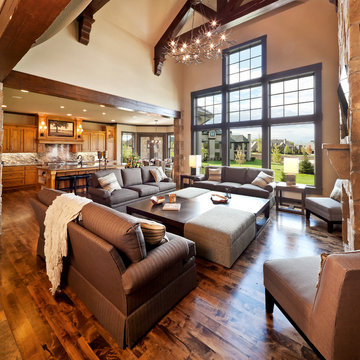
Foto på ett rustikt allrum med öppen planlösning, med ett finrum, beige väggar, en spiselkrans i sten och mellanmörkt trägolv
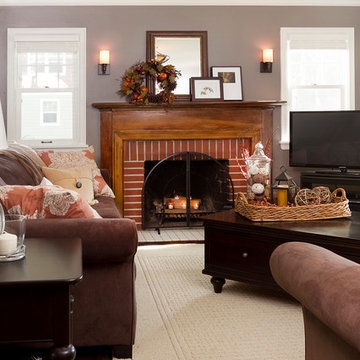
Builder: Anchor Builders / Building design by Fluidesign Studio and Anchor Builders. Interior finishes by Fluidesign Studio. Plans drafted by Fluidesign Studio and Orfield Drafting / Photos: Seth Benn Photography
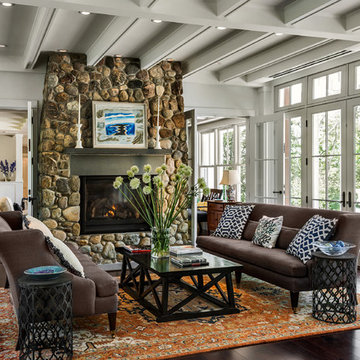
photography by Rob Karosis
Idéer för att renovera ett maritimt vardagsrum, med mörkt trägolv, en standard öppen spis och en spiselkrans i sten
Idéer för att renovera ett maritimt vardagsrum, med mörkt trägolv, en standard öppen spis och en spiselkrans i sten

A stylish loft in Greenwich Village we designed for a lovely young family. Adorned with artwork and unique woodwork, we gave this home a modern warmth.
With tailored Holly Hunt and Dennis Miller furnishings, unique Bocci and Ralph Pucci lighting, and beautiful custom pieces, the result was a warm, textured, and sophisticated interior.
Other features include a unique black fireplace surround, custom wood block room dividers, and a stunning Joel Perlman sculpture.
Project completed by New York interior design firm Betty Wasserman Art & Interiors, which serves New York City, as well as across the tri-state area and in The Hamptons.
For more about Betty Wasserman, click here: https://www.bettywasserman.com/
To learn more about this project, click here: https://www.bettywasserman.com/spaces/macdougal-manor/
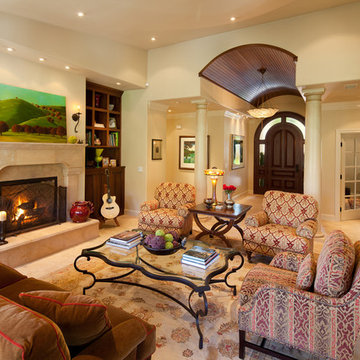
Plato Woodwork Custom Cabinetry
Exempel på ett mellanstort klassiskt separat vardagsrum, med beige väggar, en standard öppen spis, travertin golv, en spiselkrans i sten och beiget golv
Exempel på ett mellanstort klassiskt separat vardagsrum, med beige väggar, en standard öppen spis, travertin golv, en spiselkrans i sten och beiget golv
201 foton på vardagsrum
2
