1 349 foton på vardagsrum
Sortera efter:
Budget
Sortera efter:Populärt i dag
41 - 60 av 1 349 foton
Artikel 1 av 3

Large, bright, and airy great room with lots of layered textures.
Inredning av ett klassiskt stort allrum med öppen planlösning, med vita väggar, mellanmörkt trägolv, en standard öppen spis, en spiselkrans i trä, en inbyggd mediavägg och brunt golv
Inredning av ett klassiskt stort allrum med öppen planlösning, med vita väggar, mellanmörkt trägolv, en standard öppen spis, en spiselkrans i trä, en inbyggd mediavägg och brunt golv
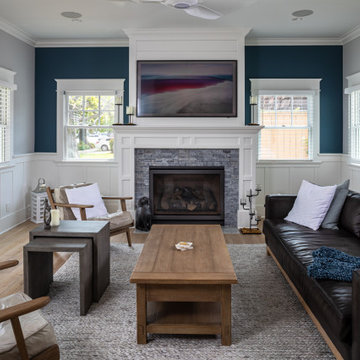
Cosy Living Room with Avenue and Front Yard View
Maritim inredning av ett mellanstort allrum med öppen planlösning, med grå väggar, ljust trägolv, en standard öppen spis, en spiselkrans i tegelsten, en väggmonterad TV och beiget golv
Maritim inredning av ett mellanstort allrum med öppen planlösning, med grå väggar, ljust trägolv, en standard öppen spis, en spiselkrans i tegelsten, en väggmonterad TV och beiget golv
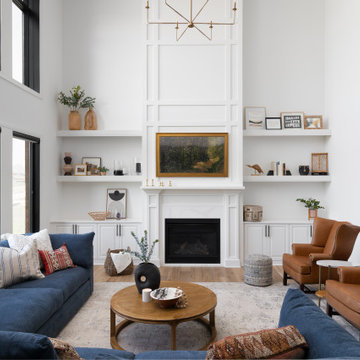
Custom designed fireplace with molding design. Vaulted ceilings with stunning lighting. Built-in cabinetry for storage and floating shelves for displacing items you love. Comfortable furniture for a growing family: sectional sofa, leather chairs, vintage rug creating a light and airy living space.
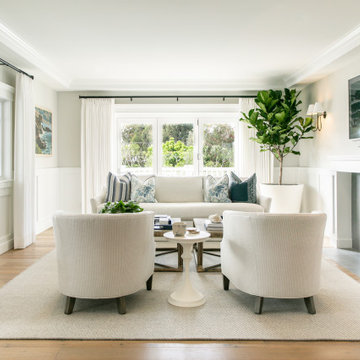
Idéer för att renovera ett maritimt vardagsrum, med en standard öppen spis och en väggmonterad TV
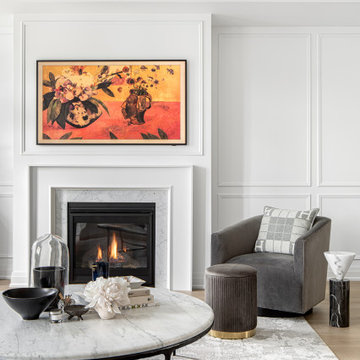
The living room layout features a room big enough for the whole family to enjoy and functions as both a formal living room and more relaxed family room as well.

this living room design featured uniquely designed wall panels that adds a more refined and elegant look to the exposed beams and traditional fireplace design.
the Vis-à-vis sofa positioning creates an open layout with easy access and circulation for anyone going in or out of the living room. With this room we opted to add a soft pop of color but keeping the neutral color palette thus the dark green sofa that added the needed warmth and depth to the room.
Finally, we believe that there is nothing better to add to a home than one's own memories, this is why we created a gallery wall featuring family and loved ones photos as the final touch to add the homey feeling to this room.
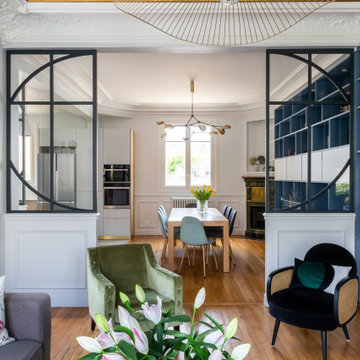
Une maison de maître du XIXème, entièrement rénovée, aménagée et décorée pour démarrer une nouvelle vie. Le RDC est repensé avec de nouveaux espaces de vie et une belle cuisine ouverte ainsi qu’un bureau indépendant. Aux étages, six chambres sont aménagées et optimisées avec deux salles de bains très graphiques. Le tout en parfaite harmonie et dans un style naturellement chic.
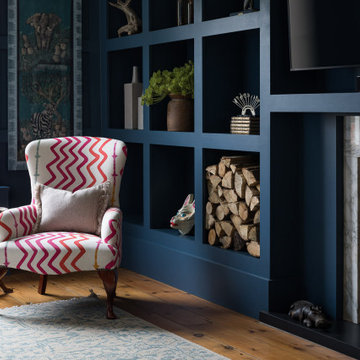
Family TV room/ snug with bespoke shelving to minimise the impact of the TV in the space. Bright pops of colour
Idéer för att renovera ett mellanstort lantligt separat vardagsrum, med blå väggar, mellanmörkt trägolv, en öppen vedspis, en spiselkrans i sten, en inbyggd mediavägg och brunt golv
Idéer för att renovera ett mellanstort lantligt separat vardagsrum, med blå väggar, mellanmörkt trägolv, en öppen vedspis, en spiselkrans i sten, en inbyggd mediavägg och brunt golv
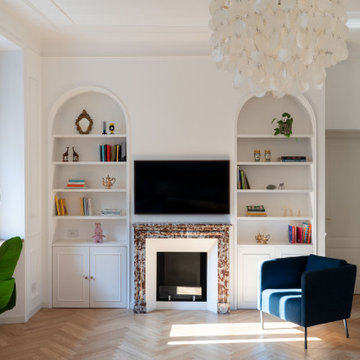
Exempel på ett mellanstort klassiskt allrum med öppen planlösning, med ett bibliotek, vita väggar, ljust trägolv, en standard öppen spis, en spiselkrans i sten, en väggmonterad TV och brunt golv
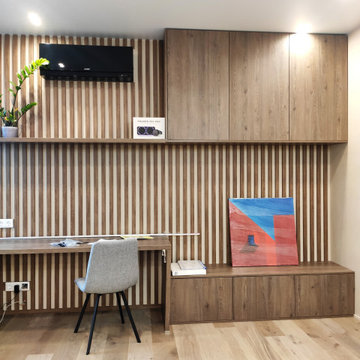
Foto på ett litet funkis vardagsrum, med ett bibliotek, beige väggar, mellanmörkt trägolv, en väggmonterad TV och brunt golv
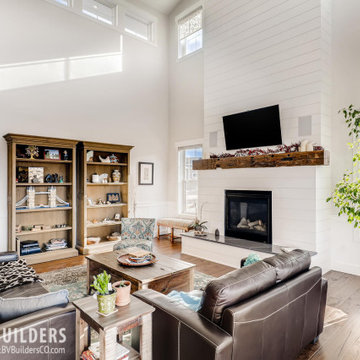
Large two story great room with shiplap fireplace running to the ceiling with a reclaimed wood fireplace mantle stained to match the engineered hardwood flooring. Exposed steel beams accent the room.
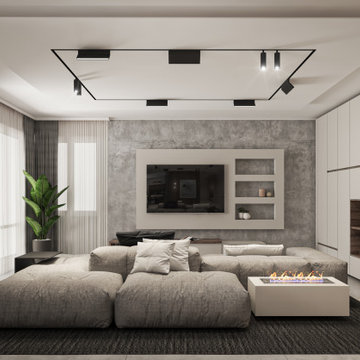
Exempel på ett stort modernt allrum med öppen planlösning, med vita väggar, en väggmonterad TV, grått golv och klinkergolv i porslin

Inspiration för ett stort vintage separat vardagsrum, med ett finrum, gula väggar, mellanmörkt trägolv, en standard öppen spis, en spiselkrans i sten, en dold TV och brunt golv
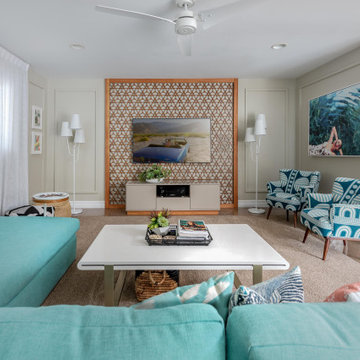
Open floor plan Palm Springs vacation rental with custom wall screen.
Idéer för ett stort modernt allrum med öppen planlösning, med grå väggar, klinkergolv i porslin och en väggmonterad TV
Idéer för ett stort modernt allrum med öppen planlösning, med grå väggar, klinkergolv i porslin och en väggmonterad TV
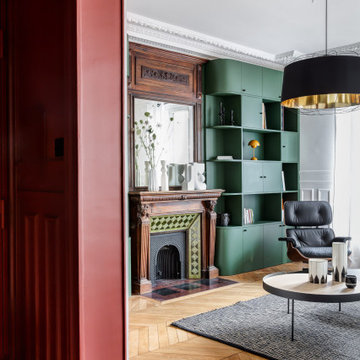
Idéer för ett mellanstort modernt allrum med öppen planlösning, med ett bibliotek, gröna väggar, ljust trägolv, en standard öppen spis, en spiselkrans i trä och en inbyggd mediavägg
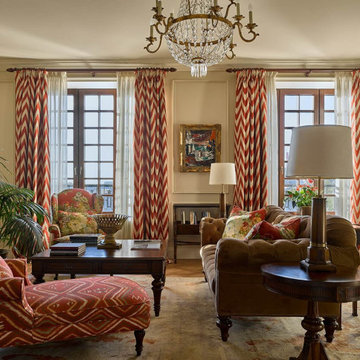
Bild på ett stort vintage separat vardagsrum, med ett finrum, beige väggar, mellanmörkt trägolv, en väggmonterad TV och brunt golv

4 Chartier Circle is a sun soaked 5000+ square foot, custom built home that sits a-top Ocean Cliff in Newport Rhode Island. The home features custom finishes, lighting and incredible views. This home features five bedrooms and six bathrooms, a 3 car garage, exterior patio with gas fired, fire pit a fully finished basement and a third floor master suite complete with it's own wet bar. The home also features a spacious balcony in each master suite, designer bathrooms and an incredible chef's kitchen and butlers pantry. The views from all angles of this home are spectacular.
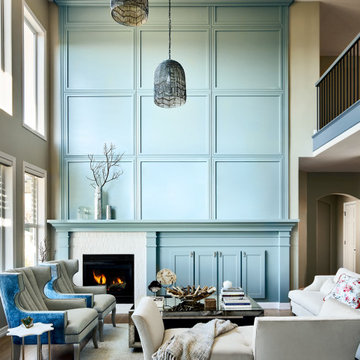
A beautiful and classic interior is what makes this home timeless. We worked in every room in the house and helped the owner update and transform her 1990's interior. Everything from the first sketch to the final door knob, we did it all and our seamless process made the project a joy.
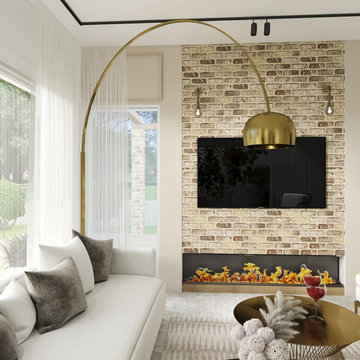
Living room
Inredning av ett klassiskt mellanstort allrum med öppen planlösning, med beige väggar, klinkergolv i keramik, en bred öppen spis, en spiselkrans i tegelsten, en väggmonterad TV och beiget golv
Inredning av ett klassiskt mellanstort allrum med öppen planlösning, med beige väggar, klinkergolv i keramik, en bred öppen spis, en spiselkrans i tegelsten, en väggmonterad TV och beiget golv

Idéer för stora vintage allrum med öppen planlösning, med ett finrum, grå väggar, mörkt trägolv, en dubbelsidig öppen spis, en spiselkrans i sten, en inbyggd mediavägg och brunt golv
1 349 foton på vardagsrum
3